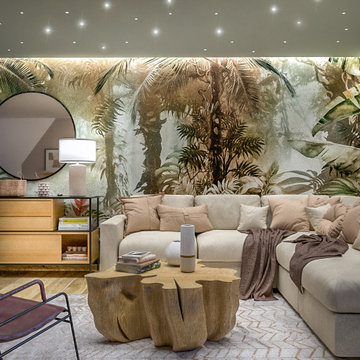地下室 (折り上げ天井、全タイプの壁の仕上げ) の写真
絞り込み:
資材コスト
並び替え:今日の人気順
写真 1〜20 枚目(全 160 枚)
1/3

Would you like to make the basement floor livable? We can do this for you.
We can turn your basement, which you use as a storage room, into an office or kitchen, maybe an entertainment area or a hometeather. You can contact us for all these. You can also check our other social media accounts for our other living space designs.
Good day.

This older couple residing in a golf course community wanted to expand their living space and finish up their unfinished basement for entertainment purposes and more.
Their wish list included: exercise room, full scale movie theater, fireplace area, guest bedroom, full size master bath suite style, full bar area, entertainment and pool table area, and tray ceiling.
After major concrete breaking and running ground plumbing, we used a dead corner of basement near staircase to tuck in bar area.
A dual entrance bathroom from guest bedroom and main entertainment area was placed on far wall to create a large uninterrupted main floor area. A custom barn door for closet gives extra floor space to guest bedroom.
New movie theater room with multi-level seating, sound panel walls, two rows of recliner seating, 120-inch screen, state of art A/V system, custom pattern carpeting, surround sound & in-speakers, custom molding and trim with fluted columns, custom mahogany theater doors.
The bar area includes copper panel ceiling and rope lighting inside tray area, wrapped around cherry cabinets and dark granite top, plenty of stools and decorated with glass backsplash and listed glass cabinets.
The main seating area includes a linear fireplace, covered with floor to ceiling ledger stone and an embedded television above it.
The new exercise room with two French doors, full mirror walls, a couple storage closets, and rubber floors provide a fully equipped home gym.
The unused space under staircase now includes a hidden bookcase for storage and A/V equipment.
New bathroom includes fully equipped body sprays, large corner shower, double vanities, and lots of other amenities.
Carefully selected trim work, crown molding, tray ceiling, wainscoting, wide plank engineered flooring, matching stairs, and railing, makes this basement remodel the jewel of this community.

This contemporary basement renovation including a bar, walk in wine room, home theater, living room with fireplace and built-ins, two banquets and furniture grade cabinetry.

Full finished custom basement
ナッシュビルにあるラグジュアリーな広いおしゃれな地下室 (全地下、ホームバー、クッションフロア、ベージュの床、折り上げ天井、レンガ壁) の写真
ナッシュビルにあるラグジュアリーな広いおしゃれな地下室 (全地下、ホームバー、クッションフロア、ベージュの床、折り上げ天井、レンガ壁) の写真

ニューアークにある高級な広いコンテンポラリースタイルのおしゃれな地下室 (半地下 (ドアあり)、ホームバー、グレーの壁、クッションフロア、暖炉なし、ベージュの床、折り上げ天井、壁紙) の写真

アトランタにある高級な広いコンテンポラリースタイルのおしゃれな地下室 (半地下 (ドアあり)、ホームバー、白い壁、ラミネートの床、暖炉なし、ベージュの床、折り上げ天井、塗装板張りの壁) の写真

New finished basement. Includes large family room with expansive wet bar, spare bedroom/workout room, 3/4 bath, linear gas fireplace.
ミネアポリスにある高級な広いコンテンポラリースタイルのおしゃれな地下室 (半地下 (ドアあり)、ホームバー、グレーの壁、クッションフロア、標準型暖炉、タイルの暖炉まわり、グレーの床、折り上げ天井、壁紙) の写真
ミネアポリスにある高級な広いコンテンポラリースタイルのおしゃれな地下室 (半地下 (ドアあり)、ホームバー、グレーの壁、クッションフロア、標準型暖炉、タイルの暖炉まわり、グレーの床、折り上げ天井、壁紙) の写真
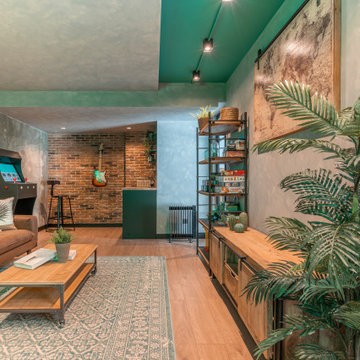
他の地域にあるお手頃価格の小さなインダストリアルスタイルのおしゃれな地下室 (全地下、ゲームルーム、グレーの壁、ラミネートの床、茶色い床、折り上げ天井、レンガ壁) の写真

ロサンゼルスにあるラグジュアリーな巨大なモダンスタイルのおしゃれな地下室 (半地下 (窓あり) 、 シアタールーム、白い壁、淡色無垢フローリング、ベージュの床、折り上げ天井、壁紙、白い天井) の写真

Hallway Space in Basement
デンバーにあるお手頃価格の中くらいな北欧スタイルのおしゃれな地下室 (全地下、ベージュの壁、淡色無垢フローリング、ベージュの床、折り上げ天井、塗装板張りの壁) の写真
デンバーにあるお手頃価格の中くらいな北欧スタイルのおしゃれな地下室 (全地下、ベージュの壁、淡色無垢フローリング、ベージュの床、折り上げ天井、塗装板張りの壁) の写真
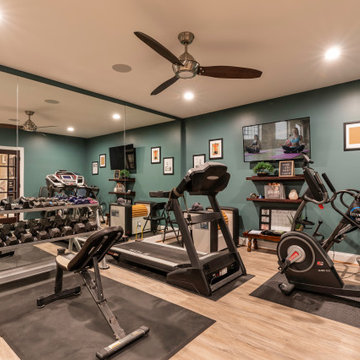
This older couple residing in a golf course community wanted to expand their living space and finish up their unfinished basement for entertainment purposes and more.
Their wish list included: exercise room, full scale movie theater, fireplace area, guest bedroom, full size master bath suite style, full bar area, entertainment and pool table area, and tray ceiling.
After major concrete breaking and running ground plumbing, we used a dead corner of basement near staircase to tuck in bar area.
A dual entrance bathroom from guest bedroom and main entertainment area was placed on far wall to create a large uninterrupted main floor area. A custom barn door for closet gives extra floor space to guest bedroom.
New movie theater room with multi-level seating, sound panel walls, two rows of recliner seating, 120-inch screen, state of art A/V system, custom pattern carpeting, surround sound & in-speakers, custom molding and trim with fluted columns, custom mahogany theater doors.
The bar area includes copper panel ceiling and rope lighting inside tray area, wrapped around cherry cabinets and dark granite top, plenty of stools and decorated with glass backsplash and listed glass cabinets.
The main seating area includes a linear fireplace, covered with floor to ceiling ledger stone and an embedded television above it.
The new exercise room with two French doors, full mirror walls, a couple storage closets, and rubber floors provide a fully equipped home gym.
The unused space under staircase now includes a hidden bookcase for storage and A/V equipment.
New bathroom includes fully equipped body sprays, large corner shower, double vanities, and lots of other amenities.
Carefully selected trim work, crown molding, tray ceiling, wainscoting, wide plank engineered flooring, matching stairs, and railing, makes this basement remodel the jewel of this community.
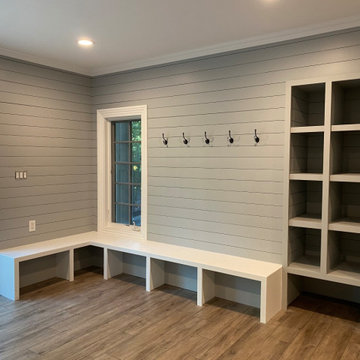
ニューアークにある高級な広いコンテンポラリースタイルのおしゃれな地下室 (半地下 (ドアあり)、ホームバー、グレーの壁、クッションフロア、暖炉なし、ベージュの床、折り上げ天井、壁紙) の写真

New finished basement. Includes large family room with expansive wet bar, spare bedroom/workout room, 3/4 bath, linear gas fireplace.
ミネアポリスにある高級な広いコンテンポラリースタイルのおしゃれな地下室 (半地下 (ドアあり)、ホームバー、グレーの壁、クッションフロア、標準型暖炉、タイルの暖炉まわり、グレーの床、折り上げ天井、壁紙) の写真
ミネアポリスにある高級な広いコンテンポラリースタイルのおしゃれな地下室 (半地下 (ドアあり)、ホームバー、グレーの壁、クッションフロア、標準型暖炉、タイルの暖炉まわり、グレーの床、折り上げ天井、壁紙) の写真

他の地域にある広いモダンスタイルのおしゃれな地下室 ( シアタールーム、黒い壁、クッションフロア、標準型暖炉、金属の暖炉まわり、折り上げ天井、パネル壁、半地下 (窓あり) ) の写真
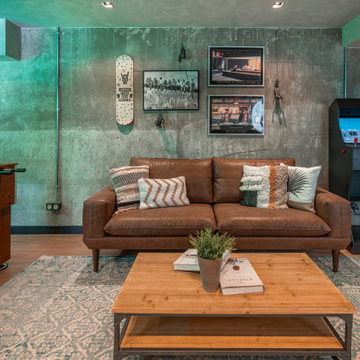
他の地域にあるお手頃価格の小さなインダストリアルスタイルのおしゃれな地下室 (全地下、ゲームルーム、グレーの壁、ラミネートの床、茶色い床、折り上げ天井、レンガ壁) の写真

The use of bulkhead details throughout the space allows for further division between the office, music, tv and games areas. The wall niches, lighting, paint and wallpaper, were all choices made to draw the eye around the space while still visually linking the separated areas together.

インディアナポリスにある高級な中くらいなミッドセンチュリースタイルのおしゃれな地下室 (ホームバー、マルチカラーの壁、カーペット敷き、ベージュの床、折り上げ天井、レンガ壁) の写真
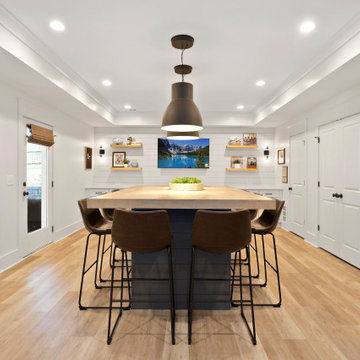
Wonderful gathering place for friends and family!
アトランタにある高級な中くらいなコンテンポラリースタイルのおしゃれな地下室 (半地下 (ドアあり)、ホームバー、白い壁、ラミネートの床、暖炉なし、ベージュの床、折り上げ天井、塗装板張りの壁) の写真
アトランタにある高級な中くらいなコンテンポラリースタイルのおしゃれな地下室 (半地下 (ドアあり)、ホームバー、白い壁、ラミネートの床、暖炉なし、ベージュの床、折り上げ天井、塗装板張りの壁) の写真
地下室 (折り上げ天井、全タイプの壁の仕上げ) の写真
1
