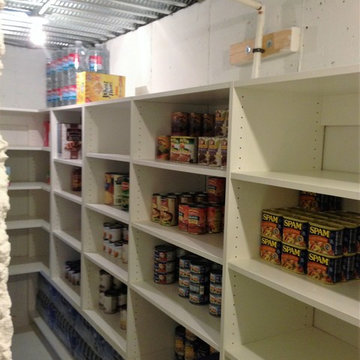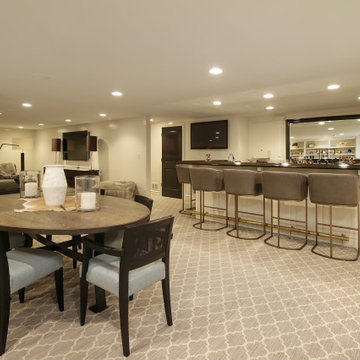お手頃価格の中くらいな地下室 (全地下) の写真
絞り込み:
資材コスト
並び替え:今日の人気順
写真 1〜20 枚目(全 1,081 枚)
1/4
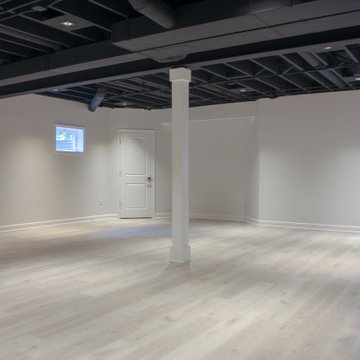
Basement remodel project
シカゴにあるお手頃価格の中くらいなモダンスタイルのおしゃれな地下室 (全地下、白い壁、クッションフロア、マルチカラーの床、表し梁) の写真
シカゴにあるお手頃価格の中くらいなモダンスタイルのおしゃれな地下室 (全地下、白い壁、クッションフロア、マルチカラーの床、表し梁) の写真

Creativity means embracing the charm and character of the space and home to maximize function and create a foyer area that feels more spacious than it truly is. Removing sheetrock from a hand hewn structural beam that had been covered for a century brought about the home's history in a way that no pricey reclaimed beam ever could. Adding shiplap and rustic tin captured a hint of the farmhouse feel the homeowners love and mixed with the subtle integration of pipe throughout, from the gas line running along the beam to the use of pipe as railing between the open stair feature and cozy living space, for a cohesive design.
Rustic charm softens and warms bold colors and patterns throughout. Mixed with the lines of the shiplap and classic color palette, global inspirations and Indian design elements can shine.

Polished concrete basement floors with open painted ceilings. Built-in desk. Design and construction by Meadowlark Design + Build in Ann Arbor, Michigan. Professional photography by Sean Carter.
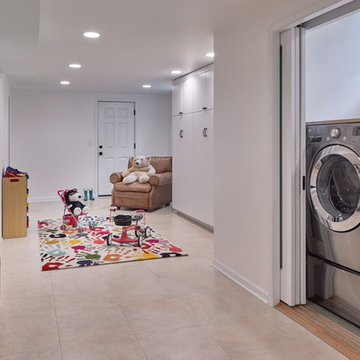
Jackson Design Build |
Photography: NW Architectural Photography
シアトルにあるお手頃価格の中くらいなトランジショナルスタイルのおしゃれな地下室 (全地下、白い壁、リノリウムの床、マルチカラーの床) の写真
シアトルにあるお手頃価格の中くらいなトランジショナルスタイルのおしゃれな地下室 (全地下、白い壁、リノリウムの床、マルチカラーの床) の写真
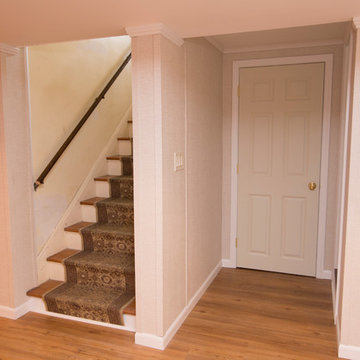
ブリッジポートにあるお手頃価格の中くらいなトラディショナルスタイルのおしゃれな地下室 (全地下、ベージュの壁、淡色無垢フローリング、暖炉なし) の写真

Our clients had significant damage to their finished basement from a city sewer line break at the street. Once mitigation and sanitation were complete, we worked with our clients to maximized the space by relocating the powder room and wet bar cabinetry and opening up the main living area. The basement now functions as a much wished for exercise area and hang out lounge. The wood shelves, concrete floors and barn door give the basement a modern feel. We are proud to continue to give this client a great renovation experience.
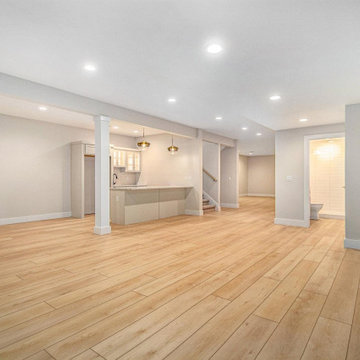
Crisp tones of maple and birch. The enhanced bevels accentuate the long length of the planks.
インディアナポリスにあるお手頃価格の中くらいなモダンスタイルのおしゃれな地下室 (全地下、ホームバー、グレーの壁、クッションフロア、黄色い床) の写真
インディアナポリスにあるお手頃価格の中くらいなモダンスタイルのおしゃれな地下室 (全地下、ホームバー、グレーの壁、クッションフロア、黄色い床) の写真

Basement reno,
ミネアポリスにあるお手頃価格の中くらいなカントリー風のおしゃれな地下室 (全地下、ホームバー、白い壁、カーペット敷き、グレーの床、板張り天井、パネル壁) の写真
ミネアポリスにあるお手頃価格の中くらいなカントリー風のおしゃれな地下室 (全地下、ホームバー、白い壁、カーペット敷き、グレーの床、板張り天井、パネル壁) の写真
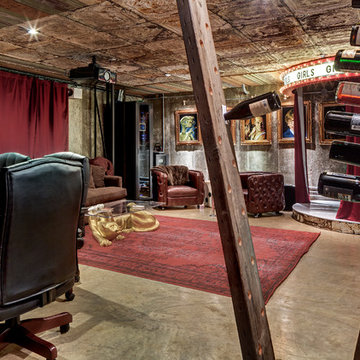
Creatively designed by domiteaux + baggett architects.
ダラスにあるお手頃価格の中くらいなインダストリアルスタイルのおしゃれな地下室 (全地下、グレーの壁、コンクリートの床、暖炉なし) の写真
ダラスにあるお手頃価格の中くらいなインダストリアルスタイルのおしゃれな地下室 (全地下、グレーの壁、コンクリートの床、暖炉なし) の写真

The basement in this home is designed to be the most family oriented of spaces,.Whether it's watching movies, playing video games, or just hanging out. two concrete lightwells add natural light - this isn't your average mid west basement!
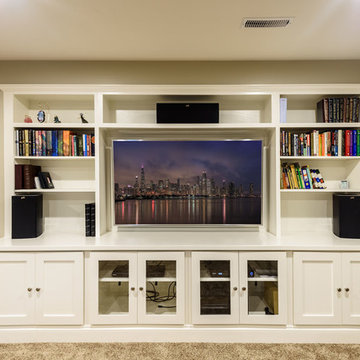
Dimiti Ganas
フィラデルフィアにあるお手頃価格の中くらいなトラディショナルスタイルのおしゃれな地下室 (全地下、グレーの壁、カーペット敷き、暖炉なし) の写真
フィラデルフィアにあるお手頃価格の中くらいなトラディショナルスタイルのおしゃれな地下室 (全地下、グレーの壁、カーペット敷き、暖炉なし) の写真
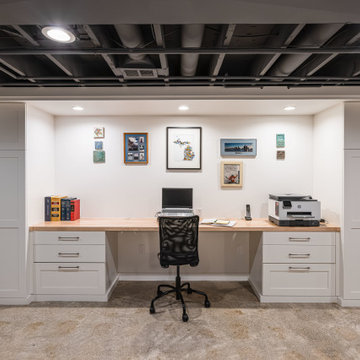
Polished concrete basement floors with open, painted ceilings and ductwork. Built-in desk and cabinetry for office space. Design and construction by Meadowlark Design + Build in Ann Arbor, Michigan. Professional photography by Sean Carter.
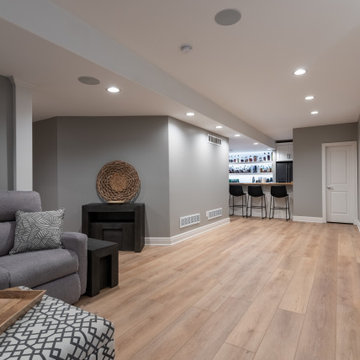
Inspired by sandy shorelines on the California coast, this beachy blonde floor brings just the right amount of variation to each room. With the Modin Collection, we have raised the bar on luxury vinyl plank. The result is a new standard in resilient flooring. Modin offers true embossed in register texture, a low sheen level, a rigid SPC core, an industry-leading wear layer, and so much more.
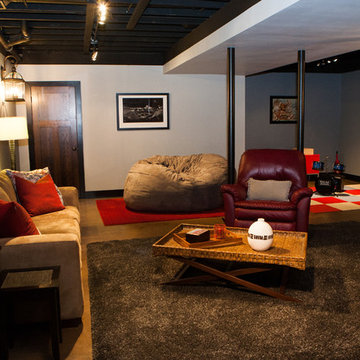
www.316photos.com
シカゴにあるお手頃価格の中くらいなトランジショナルスタイルのおしゃれな地下室 (全地下、グレーの壁、茶色い床) の写真
シカゴにあるお手頃価格の中くらいなトランジショナルスタイルのおしゃれな地下室 (全地下、グレーの壁、茶色い床) の写真

Basement reno,
ミネアポリスにあるお手頃価格の中くらいなカントリー風のおしゃれな地下室 (全地下、ホームバー、白い壁、カーペット敷き、グレーの床、板張り天井、パネル壁) の写真
ミネアポリスにあるお手頃価格の中くらいなカントリー風のおしゃれな地下室 (全地下、ホームバー、白い壁、カーペット敷き、グレーの床、板張り天井、パネル壁) の写真

Our clients live in a beautifully maintained 60/70's era bungalow in a mature and desirable area of the city. They had previously re-developed the main floor, exterior, landscaped the front & back yards, and were now ready to develop the unfinished basement. It was a 1,000 sq ft of pure blank slate! They wanted a family room, a bar, a den, a guest bedroom large enough to accommodate a king-sized bed & walk-in closet, a four piece bathroom with an extra large 6 foot tub, and a finished laundry room. Together with our clients, a beautiful and functional space was designed and created. Have a look at the finished product. Hard to believe it is a basement! Gorgeous!

The goal of the finished outcome for this basement space was to create several functional areas and keep the lux factor high. The large media room includes a games table in one corner, large Bernhardt sectional sofa, built-in custom shelves with House of Hackney wallpaper, a jib (hidden) door that includes an electric remote controlled fireplace, the original stamped brick wall that was plastered and painted to appear vintage, and plenty of wall moulding.
Down the hall you will find a cozy mod-traditional bedroom for guests with its own full bath. The large egress window allows ample light to shine through. Be sure to notice the custom drop ceiling - a highlight of the space.
The finished basement also includes a large studio space as well as a workshop.
There is approximately 1000sf of functioning space which includes 3 walk-in storage areas and mechanicals room.
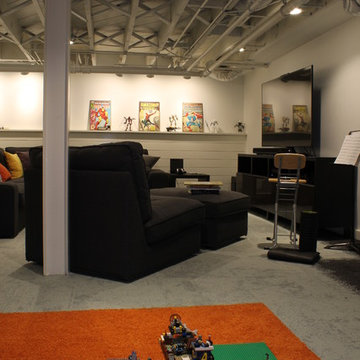
QPhoto
リッチモンドにあるお手頃価格の中くらいなトランジショナルスタイルのおしゃれな地下室 (全地下、白い壁、カーペット敷き、暖炉なし、グレーの床) の写真
リッチモンドにあるお手頃価格の中くらいなトランジショナルスタイルのおしゃれな地下室 (全地下、白い壁、カーペット敷き、暖炉なし、グレーの床) の写真
お手頃価格の中くらいな地下室 (全地下) の写真
1
