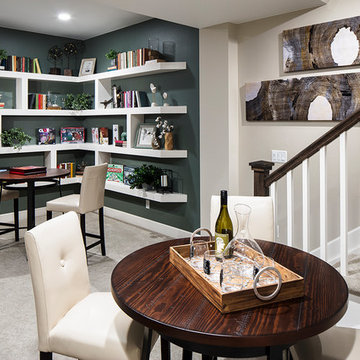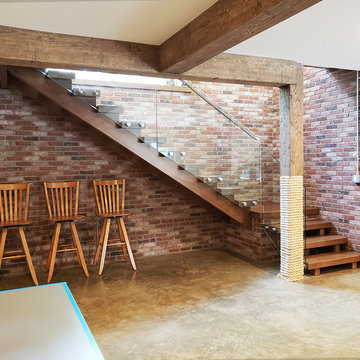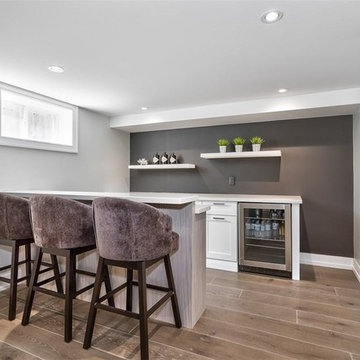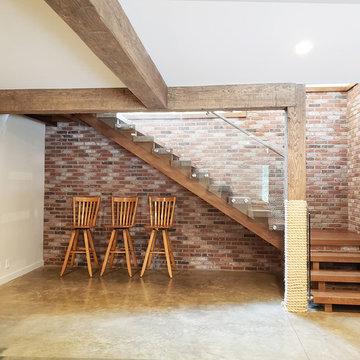高級な中くらいな地下室 (マルチカラーの壁) の写真
絞り込み:
資材コスト
並び替え:今日の人気順
写真 1〜20 枚目(全 41 枚)
1/4

This 4,500 sq ft basement in Long Island is high on luxe, style, and fun. It has a full gym, golf simulator, arcade room, home theater, bar, full bath, storage, and an entry mud area. The palette is tight with a wood tile pattern to define areas and keep the space integrated. We used an open floor plan but still kept each space defined. The golf simulator ceiling is deep blue to simulate the night sky. It works with the room/doors that are integrated into the paneling — on shiplap and blue. We also added lights on the shuffleboard and integrated inset gym mirrors into the shiplap. We integrated ductwork and HVAC into the columns and ceiling, a brass foot rail at the bar, and pop-up chargers and a USB in the theater and the bar. The center arm of the theater seats can be raised for cuddling. LED lights have been added to the stone at the threshold of the arcade, and the games in the arcade are turned on with a light switch.
---
Project designed by Long Island interior design studio Annette Jaffe Interiors. They serve Long Island including the Hamptons, as well as NYC, the tri-state area, and Boca Raton, FL.
For more about Annette Jaffe Interiors, click here:
https://annettejaffeinteriors.com/
To learn more about this project, click here:
https://annettejaffeinteriors.com/basement-entertainment-renovation-long-island/
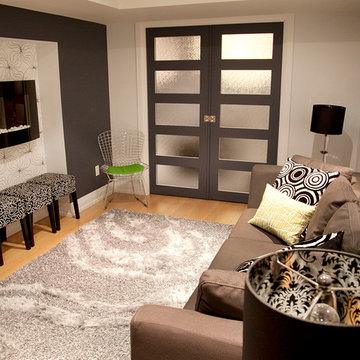
The Pocket doors lead to the home theatre. They were used so the client could leave them open for the majority of the time but closed when they wanted to use the full sound system. Solid wood doors were used to add an element of sound separation. Fun details like the inside of these lamp shade always add an additional element of continuity to a design.
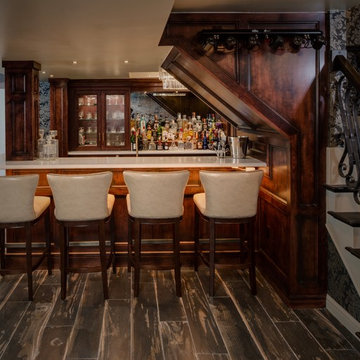
Phoenix Photographic
デトロイトにある高級な中くらいなエクレクティックスタイルのおしゃれな地下室 (半地下 (窓あり) 、マルチカラーの壁、磁器タイルの床、レンガの暖炉まわり、黒い床) の写真
デトロイトにある高級な中くらいなエクレクティックスタイルのおしゃれな地下室 (半地下 (窓あり) 、マルチカラーの壁、磁器タイルの床、レンガの暖炉まわり、黒い床) の写真
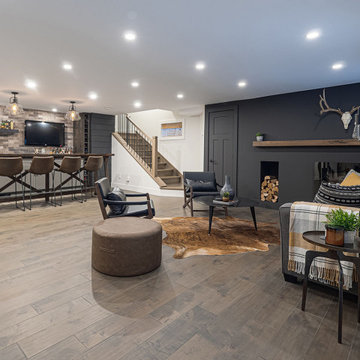
Basement bar and entertaining space designed with masculine accents.
他の地域にある高級な中くらいなコンテンポラリースタイルのおしゃれな地下室 (半地下 (ドアあり)、マルチカラーの壁、濃色無垢フローリング) の写真
他の地域にある高級な中くらいなコンテンポラリースタイルのおしゃれな地下室 (半地下 (ドアあり)、マルチカラーの壁、濃色無垢フローリング) の写真
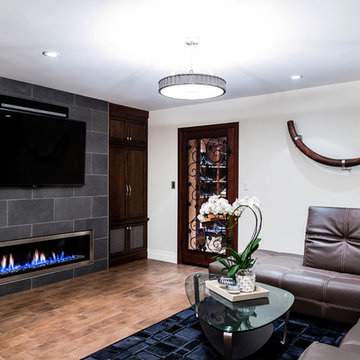
Stephanie Wiley Photography
他の地域にある高級な中くらいなコンテンポラリースタイルのおしゃれな地下室 (半地下 (窓あり) 、マルチカラーの壁、磁器タイルの床、横長型暖炉、茶色い床) の写真
他の地域にある高級な中くらいなコンテンポラリースタイルのおしゃれな地下室 (半地下 (窓あり) 、マルチカラーの壁、磁器タイルの床、横長型暖炉、茶色い床) の写真

インディアナポリスにある高級な中くらいなミッドセンチュリースタイルのおしゃれな地下室 (ホームバー、マルチカラーの壁、カーペット敷き、ベージュの床、折り上げ天井、レンガ壁) の写真
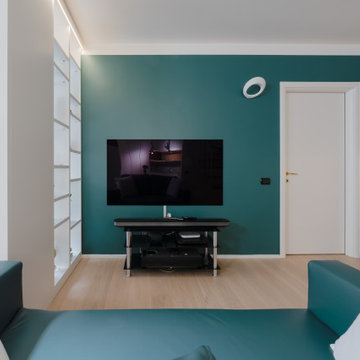
Zona TV con parete colorata.
Foto di Simone Marulli
ミラノにある高級な中くらいなコンテンポラリースタイルのおしゃれな地下室 (半地下 (窓あり) 、 シアタールーム、マルチカラーの壁、淡色無垢フローリング、ベージュの床) の写真
ミラノにある高級な中くらいなコンテンポラリースタイルのおしゃれな地下室 (半地下 (窓あり) 、 シアタールーム、マルチカラーの壁、淡色無垢フローリング、ベージュの床) の写真
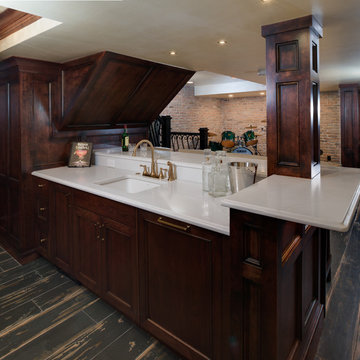
Phoenix Photographic
デトロイトにある高級な中くらいなエクレクティックスタイルのおしゃれな地下室 (半地下 (窓あり) 、マルチカラーの壁、磁器タイルの床、レンガの暖炉まわり、黒い床) の写真
デトロイトにある高級な中くらいなエクレクティックスタイルのおしゃれな地下室 (半地下 (窓あり) 、マルチカラーの壁、磁器タイルの床、レンガの暖炉まわり、黒い床) の写真
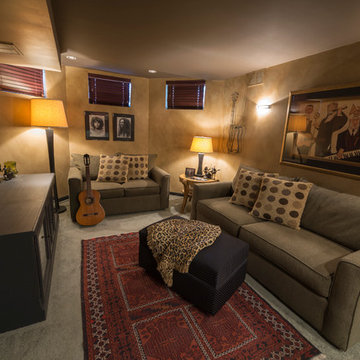
The entertainment room of this Victorian style home in Crystal Lake, IL was designed for the family get-togethers, movie watching, game playing, music and relaxation.
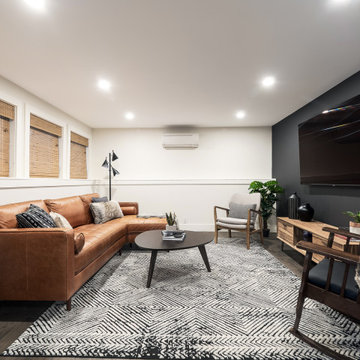
Basement bar and entertaining space designed with masculine accents.
他の地域にある高級な中くらいなコンテンポラリースタイルのおしゃれな地下室 (半地下 (ドアあり)、マルチカラーの壁、濃色無垢フローリング) の写真
他の地域にある高級な中くらいなコンテンポラリースタイルのおしゃれな地下室 (半地下 (ドアあり)、マルチカラーの壁、濃色無垢フローリング) の写真
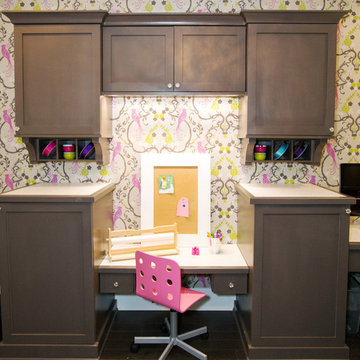
Stephanie Butler Photography
アトランタにある高級な中くらいなエクレクティックスタイルのおしゃれな地下室 (半地下 (ドアあり)、マルチカラーの壁) の写真
アトランタにある高級な中くらいなエクレクティックスタイルのおしゃれな地下室 (半地下 (ドアあり)、マルチカラーの壁) の写真
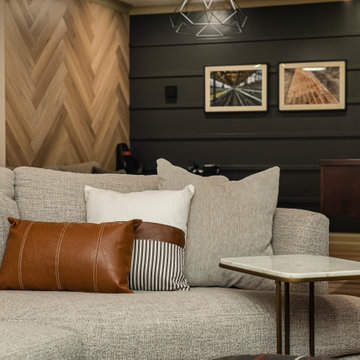
This basement remodeling project involved transforming a traditional basement into a multifunctional space, blending a country club ambience and personalized decor with modern entertainment options.
In this living area, a rustic fireplace with a mantel serves as the focal point. Rusty red accents complement tan LVP flooring and a neutral sectional against charcoal walls, creating a harmonious and inviting atmosphere.
---
Project completed by Wendy Langston's Everything Home interior design firm, which serves Carmel, Zionsville, Fishers, Westfield, Noblesville, and Indianapolis.
For more about Everything Home, see here: https://everythinghomedesigns.com/
To learn more about this project, see here: https://everythinghomedesigns.com/portfolio/carmel-basement-renovation
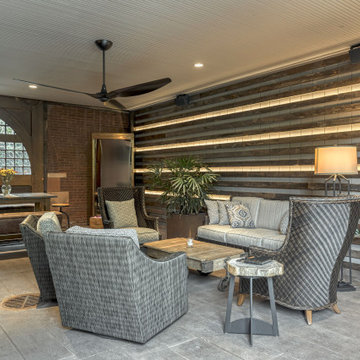
This grand and historic home renovation transformed the structure from the ground up, creating a versatile, multifunctional space. Meticulous planning and creative design brought the client's vision to life, optimizing functionality throughout.
In the grand carriage house design, massive original wooden doors seamlessly lead to the outdoor space. The well-planned layout offers various seating options, while a stone-clad fireplace stands as a striking focal point.
---
Project by Wiles Design Group. Their Cedar Rapids-based design studio serves the entire Midwest, including Iowa City, Dubuque, Davenport, and Waterloo, as well as North Missouri and St. Louis.
For more about Wiles Design Group, see here: https://wilesdesigngroup.com/
To learn more about this project, see here: https://wilesdesigngroup.com/st-louis-historic-home-renovation
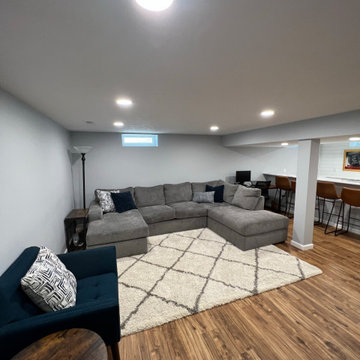
クリーブランドにある高級な中くらいなモダンスタイルのおしゃれな地下室 (半地下 (窓あり) 、ホームバー、マルチカラーの壁、クッションフロア、マルチカラーの床) の写真
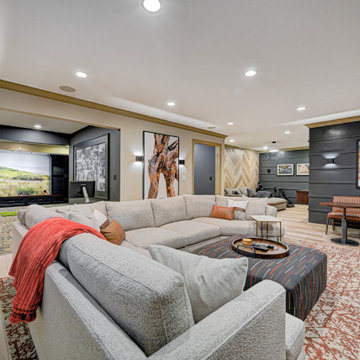
This basement remodeling project involved transforming a traditional basement into a multifunctional space, blending a country club ambience and personalized decor with modern entertainment options.
In this living area, a rustic fireplace with a mantel serves as the focal point. Rusty red accents complement tan LVP flooring and a neutral sectional against charcoal walls, creating a harmonious and inviting atmosphere.
---
Project completed by Wendy Langston's Everything Home interior design firm, which serves Carmel, Zionsville, Fishers, Westfield, Noblesville, and Indianapolis.
For more about Everything Home, see here: https://everythinghomedesigns.com/
To learn more about this project, see here: https://everythinghomedesigns.com/portfolio/carmel-basement-renovation
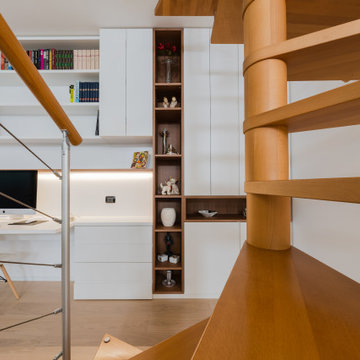
Libreria con contenitori e zona studio.
Foto di Simone Marulli
ミラノにある高級な中くらいなコンテンポラリースタイルのおしゃれな地下室 (半地下 (窓あり) 、 シアタールーム、マルチカラーの壁、淡色無垢フローリング、ベージュの床) の写真
ミラノにある高級な中くらいなコンテンポラリースタイルのおしゃれな地下室 (半地下 (窓あり) 、 シアタールーム、マルチカラーの壁、淡色無垢フローリング、ベージュの床) の写真
高級な中くらいな地下室 (マルチカラーの壁) の写真
1
