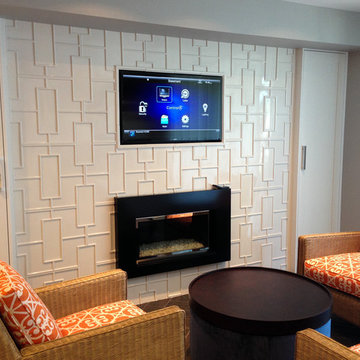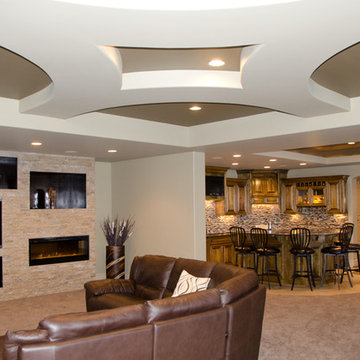高級な地下室 (全タイプの暖炉、横長型暖炉) の写真
絞り込み:
資材コスト
並び替え:今日の人気順
写真 1〜20 枚目(全 306 枚)
1/4

Basement game room focused on retro style games, slot machines, pool table. Owners wanted an open feel with a little more industrial and modern appeal, therefore we left the ceiling unfinished. The floors are an epoxy type finish that allows for high traffic usage, easy clean up and no need to replace carpet in the long term.
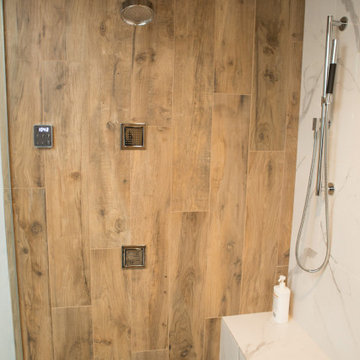
Custom porcelain shower bench and pebble tile flooring in basement bathroom shower.
シカゴにある高級な巨大なトランジショナルスタイルのおしゃれな地下室 (半地下 (窓あり) 、白い壁、コンクリートの床、横長型暖炉、石材の暖炉まわり、グレーの床) の写真
シカゴにある高級な巨大なトランジショナルスタイルのおしゃれな地下室 (半地下 (窓あり) 、白い壁、コンクリートの床、横長型暖炉、石材の暖炉まわり、グレーの床) の写真

Large open floor plan in basement with full built-in bar, fireplace, game room and seating for all sorts of activities. Cabinetry at the bar provided by Brookhaven Cabinetry manufactured by Wood-Mode Cabinetry. Cabinetry is constructed from maple wood and finished in an opaque finish. Glass front cabinetry includes reeded glass for privacy. Bar is over 14 feet long and wrapped in wainscot panels. Although not shown, the interior of the bar includes several undercounter appliances: refrigerator, dishwasher drawer, microwave drawer and refrigerator drawers; all, except the microwave, have decorative wood panels.
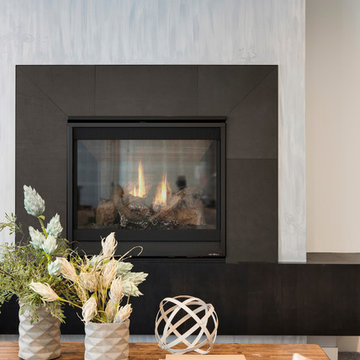
Builder: Pillar Homes
ミネアポリスにある高級な中くらいなモダンスタイルのおしゃれな地下室 (半地下 (窓あり) 、グレーの壁、カーペット敷き、横長型暖炉、コンクリートの暖炉まわり、グレーの床) の写真
ミネアポリスにある高級な中くらいなモダンスタイルのおしゃれな地下室 (半地下 (窓あり) 、グレーの壁、カーペット敷き、横長型暖炉、コンクリートの暖炉まわり、グレーの床) の写真

A rare find in Bloomfield Township is new construction. This gem of a custom home not only featured a modern, open floorplan with great flow, it also had an 1,800 sq. ft. unfinished basement. When the homeowners of this beautiful house approached MainStreet Design Build, they understood the value of renovating the accessible, non-livable space—and recognized its unlimited potential.
Their vision for their 1,800 sq. ft. finished basement included a lighter, brighter teen entertainment area—a space large enough for pool, ping pong, shuffle board and darts. It was also important to create an area for food and drink that did not look or feel like a bar. Although the basement was completely unfinished, it presented design challenges due to the angled location of the stairwell and existing plumbing. After 4 months of construction, MainStreet Design Build delivered—in spades!
Details of this project include a beautiful modern fireplace wall with Peau de Beton concrete paneled tile surround and an oversized limestone mantel and hearth. Clearly a statement piece, this wall also features a Boulevard 60-inch Contemporary Vent-Free Linear Fireplace with reflective glass liner and crushed glass.
Opposite the fireplace wall, is a beautiful custom room divider with bar stool seating that separates the living room space from the gaming area. Effectively blending this room in an open floorplan, MainStreet Design Build used Country Oak Wood Plank Vinyl flooring and painted the walls in a Benjamin Moore eggshell finish.
The Kitchenette was designed using Dynasty semi-custom cabinetry, specifically a Renner door style with a Battleship Opaque finish; Top Knobs hardware in a brushed satin nickel finish; and beautiful Caesarstone Symphony Grey Quartz countertops. Tastefully coordinated with the rest of the décor is a modern Filament Chandelier in a bronze finish from Restoration Hardware, hung perfectly above the kitchenette table.
A new ½ bath was tucked near the stairwell and designed using the same custom cabinetry and countertops as the kitchenette. It was finished in bold blue/gray paint and topped with Symphony Gray Caesarstone. Beautiful 3×12” Elemental Ice glass subway tile and stainless steel wall shelves adorn the back wall creating the illusion of light. Chrome Shades of Light Double Bullet glass wall sconces project from the wall to shed light on the mirror.
Kate Benjamin Photography

Phoenix Photographic
デトロイトにある高級な中くらいなコンテンポラリースタイルのおしゃれな地下室 (半地下 (窓あり) 、黒い壁、磁器タイルの床、横長型暖炉、石材の暖炉まわり、ベージュの床) の写真
デトロイトにある高級な中くらいなコンテンポラリースタイルのおしゃれな地下室 (半地下 (窓あり) 、黒い壁、磁器タイルの床、横長型暖炉、石材の暖炉まわり、ベージュの床) の写真

This basement remodel converted 50% of this victorian era home into useable space for the whole family. The space includes: Bar, Workout Area, Entertainment Space.
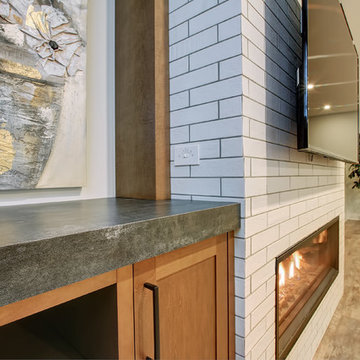
Cozy basement entertainment space with floor-to-ceiling linear fireplace and tailor-made bar
トロントにある高級な中くらいなトランジショナルスタイルのおしゃれな地下室 (白い壁、横長型暖炉、レンガの暖炉まわり、半地下 (窓あり) ) の写真
トロントにある高級な中くらいなトランジショナルスタイルのおしゃれな地下室 (白い壁、横長型暖炉、レンガの暖炉まわり、半地下 (窓あり) ) の写真

Cabinetry in a Mink finish was used for the bar cabinets and media built-ins. Ledge stone was used for the bar backsplash, bar wall and fireplace surround to create consistency throughout the basement.
Photo Credit: Chris Whonsetler

This NEVER used basement space was a dumping ground for the "stuff of life". We were tasked with making it more inviting. How'd we do?
モントリオールにある高級な中くらいなトランジショナルスタイルのおしゃれな地下室 (半地下 (窓あり) 、グレーの壁、クッションフロア、横長型暖炉、塗装板張りの暖炉まわり、茶色い床、表し梁) の写真
モントリオールにある高級な中くらいなトランジショナルスタイルのおしゃれな地下室 (半地下 (窓あり) 、グレーの壁、クッションフロア、横長型暖炉、塗装板張りの暖炉まわり、茶色い床、表し梁) の写真

Originally the client wanted to put the TV on one wall and the awesome fireplace on another AND have lots of seating for guests. We made the TV/Fireplace a focal point and put the biggest sectional we could in there.
Photo: Matt Kocourek
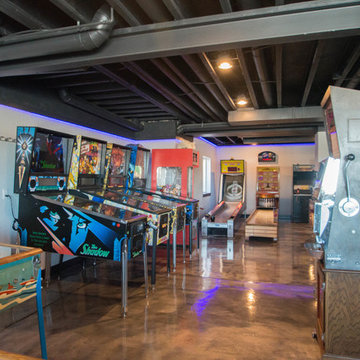
Basement game room focused on retro style games, slot machines, pool table. Owners wanted an open feel with a little more industrial and modern appeal, therefore we left the ceiling unfinished. The floors are an epoxy type finish that allows for high traffic usage, easy clean up and no need to replace carpet in the long term.

View of entry revealing the exposed beam and utilization of space under the stairs to display an incredible collection of red wine.
デンバーにある高級な中くらいなインダストリアルスタイルのおしゃれな地下室 (半地下 (ドアあり)、グレーの壁、コンクリートの床、横長型暖炉、タイルの暖炉まわり、グレーの床) の写真
デンバーにある高級な中くらいなインダストリアルスタイルのおしゃれな地下室 (半地下 (ドアあり)、グレーの壁、コンクリートの床、横長型暖炉、タイルの暖炉まわり、グレーの床) の写真
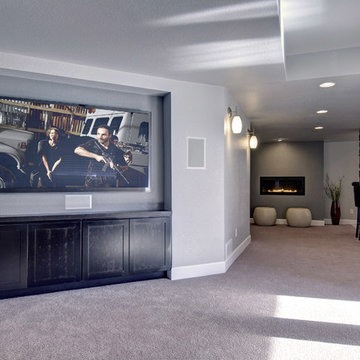
The basement family room features a recessed tv wall for large screen tv. The cabinets hide all the electronic equipment.©Finished Basement Company
デンバーにある高級な中くらいなトランジショナルスタイルのおしゃれな地下室 (半地下 (窓あり) 、グレーの壁、カーペット敷き、横長型暖炉、漆喰の暖炉まわり、茶色い床) の写真
デンバーにある高級な中くらいなトランジショナルスタイルのおしゃれな地下室 (半地下 (窓あり) 、グレーの壁、カーペット敷き、横長型暖炉、漆喰の暖炉まわり、茶色い床) の写真

トロントにある高級なモダンスタイルのおしゃれな地下室 (半地下 (窓あり) 、ホームバー、グレーの壁、ラミネートの床、横長型暖炉、タイルの暖炉まわり、グレーの床) の写真

Landmark Remodeling partnered on us with this basement project in Minnetonka.
Long-time, returning clients wanted a family hang out space, equipped with a fireplace, wet bar, bathroom, workout room and guest bedroom.
They loved the idea of adding value to their home, but loved the idea of having a place for their boys to go with friends even more.
We used the luxury vinyl plank from their main floor for continuity, as well as navy influences that we have incorporated around their home so far, this time in the cabinetry and vanity.
The unique fireplace design was a fun alternative to shiplap and a regular tiled facade.
Photographer- Height Advantages

ポートランドにある高級な中くらいなトランジショナルスタイルのおしゃれな地下室 (半地下 (窓あり) 、ホームバー、ラミネートの床、横長型暖炉、タイルの暖炉まわり、茶色い床、格子天井) の写真
高級な地下室 (全タイプの暖炉、横長型暖炉) の写真
1

