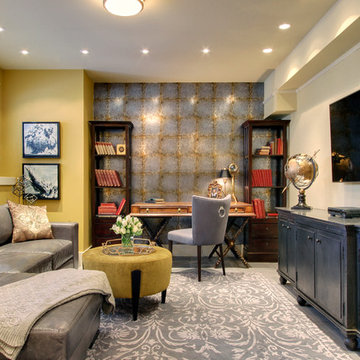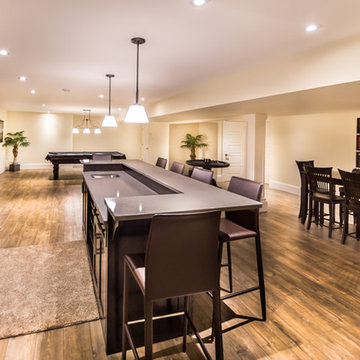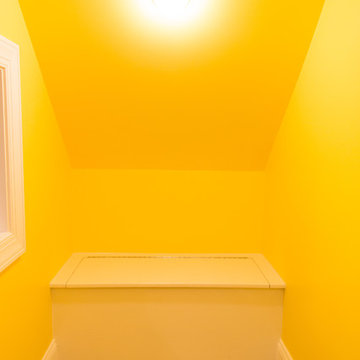ラグジュアリーな地下室 (黄色い壁) の写真
絞り込み:
資材コスト
並び替え:今日の人気順
写真 1〜20 枚目(全 27 枚)
1/3
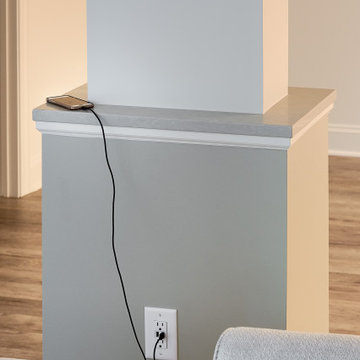
シャーロットにあるラグジュアリーな広いトランジショナルスタイルのおしゃれな地下室 (半地下 (ドアあり)、黄色い壁、吊り下げ式暖炉、グレーの床) の写真
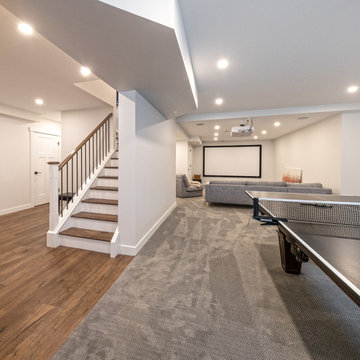
Take a look at the transformation of this 90's era home into a modern craftsman! We did a full interior and exterior renovation down to the studs on all three levels that included re-worked floor plans, new exterior balcony, movement of the front entry to the other street side, a beautiful new front porch, an addition to the back, and an addition to the garage to make it a quad. The inside looks gorgeous! Basically, this is now a new home!
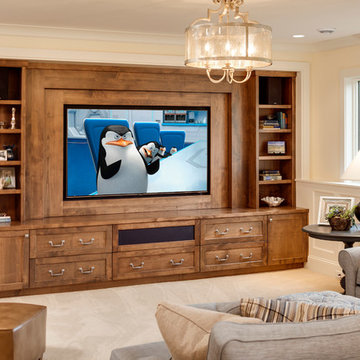
Photography: Landmark Photography
ミネアポリスにあるラグジュアリーな広いトラディショナルスタイルのおしゃれな地下室 (半地下 (窓あり) 、黄色い壁、カーペット敷き、標準型暖炉、石材の暖炉まわり) の写真
ミネアポリスにあるラグジュアリーな広いトラディショナルスタイルのおしゃれな地下室 (半地下 (窓あり) 、黄色い壁、カーペット敷き、標準型暖炉、石材の暖炉まわり) の写真
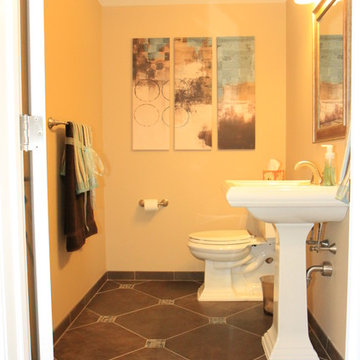
A warm and welcoming basement invites you to indulge in your favorite distractions. Step into this beautifully designed basement where entertainment is only the beginning. From the bar to the theater, family and friends will embrace this space as their favorite hangout spot.
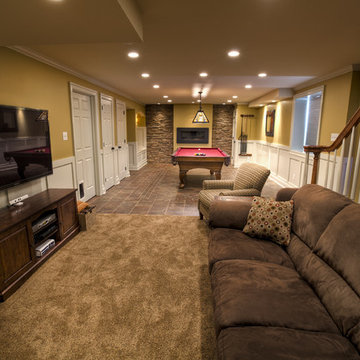
Fun Entertaining and Gaming Space. Large Intricate Pattern Porcelain Tile Floor, Raised Shadow Boxed Decorative Wainscoting, Stone Accent Walls with Wall Wash Lighting for Additional Lighting Feature, Contemporary Rectangular Gas Fireplace at Center adds to Modern Feel. Custom Built-In Reading Nook (Shown without Padding) Doubles as Storage Space Within. Less Formal Children's Media Center at Rear Area, New Custom Stairs for Elegant Entrance to Wonderful Finished Basement!
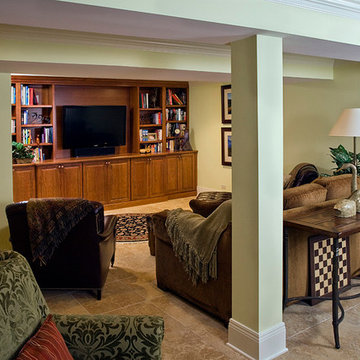
http://www.pickellbuilders.com. Photography by Linda Oyama Bryan. Lower Level Family Room with Built In Raised Panel Entertainment Center.
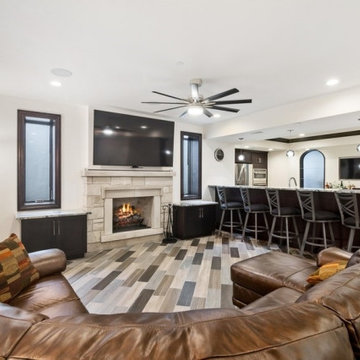
シカゴにあるラグジュアリーな広いトラディショナルスタイルのおしゃれな地下室 (全地下、ホームバー、黄色い壁、セラミックタイルの床、標準型暖炉、石材の暖炉まわり、茶色い床) の写真
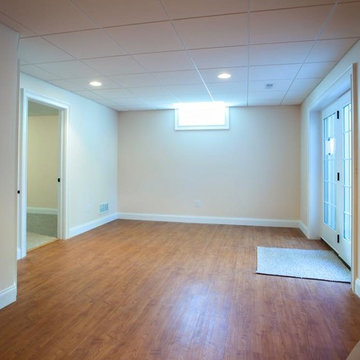
フィラデルフィアにあるラグジュアリーな広いコンテンポラリースタイルのおしゃれな地下室 (半地下 (ドアあり)、黄色い壁、無垢フローリング、暖炉なし) の写真
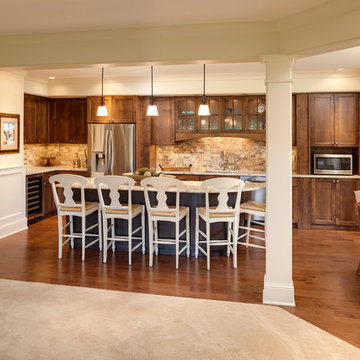
Photography: Landmark Photography
ミネアポリスにあるラグジュアリーな広いトラディショナルスタイルのおしゃれな地下室 (半地下 (窓あり) 、黄色い壁、無垢フローリング、標準型暖炉、石材の暖炉まわり) の写真
ミネアポリスにあるラグジュアリーな広いトラディショナルスタイルのおしゃれな地下室 (半地下 (窓あり) 、黄色い壁、無垢フローリング、標準型暖炉、石材の暖炉まわり) の写真
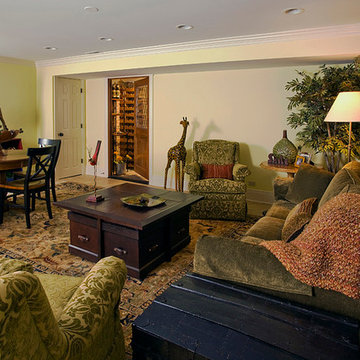
http://www.pickellbuilders.com. Photography by Linda Oyama Bryan. Lower Level Family Room with Brick Wall and Tile Floor.
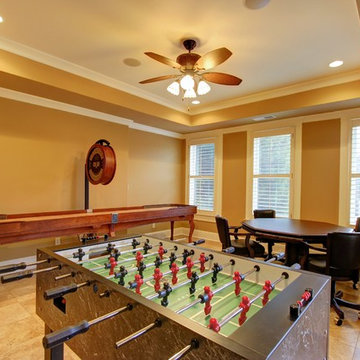
2nd of two game rooms with trey celing.
Catherine Augestad, Fox Photograhy, Marietta, GA
アトランタにあるラグジュアリーな巨大なトランジショナルスタイルのおしゃれな地下室 (半地下 (ドアあり)、黄色い壁) の写真
アトランタにあるラグジュアリーな巨大なトランジショナルスタイルのおしゃれな地下室 (半地下 (ドアあり)、黄色い壁) の写真
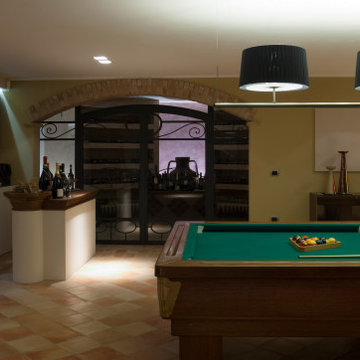
Interior design per una villa privata con tavernetta in stile rustico-contemporaneo. Linee semplici e pulite incontrano materiali ed elementi strutturali rustici. I colori neutri e caldi rendono l'ambiente sofisticato e accogliente.
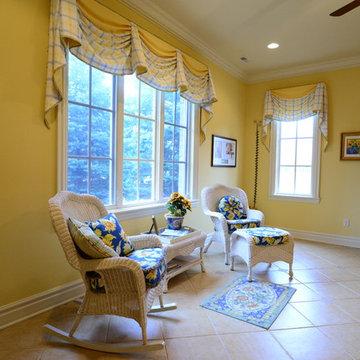
Craft room
インディアナポリスにあるラグジュアリーな巨大なトラディショナルスタイルのおしゃれな地下室 (半地下 (ドアあり)、黄色い壁、セラミックタイルの床) の写真
インディアナポリスにあるラグジュアリーな巨大なトラディショナルスタイルのおしゃれな地下室 (半地下 (ドアあり)、黄色い壁、セラミックタイルの床) の写真
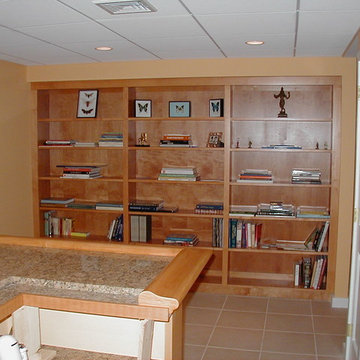
Complete basement renovation including custom fabricated bar area with granite top, children's playroom, and storage area. Project located in Churchville, Bucks County, PA.
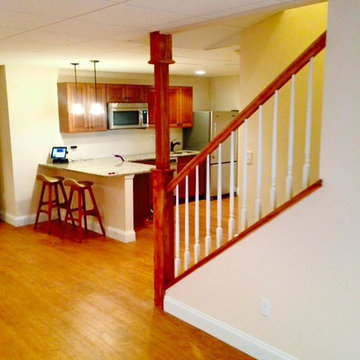
フィラデルフィアにあるラグジュアリーな広いコンテンポラリースタイルのおしゃれな地下室 (半地下 (ドアあり)、黄色い壁、無垢フローリング、暖炉なし) の写真
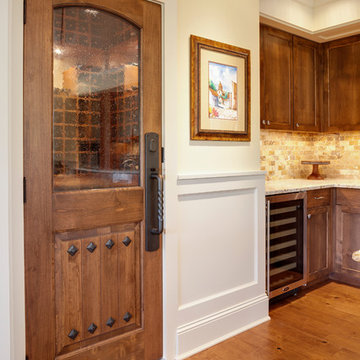
Photography: Landmark Photography
ミネアポリスにあるラグジュアリーな広いトラディショナルスタイルのおしゃれな地下室 (半地下 (窓あり) 、黄色い壁、カーペット敷き、標準型暖炉、石材の暖炉まわり) の写真
ミネアポリスにあるラグジュアリーな広いトラディショナルスタイルのおしゃれな地下室 (半地下 (窓あり) 、黄色い壁、カーペット敷き、標準型暖炉、石材の暖炉まわり) の写真
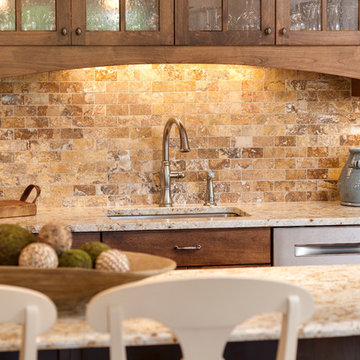
Photography: Landmark Photography
ミネアポリスにあるラグジュアリーな広いトラディショナルスタイルのおしゃれな地下室 (半地下 (窓あり) 、黄色い壁、無垢フローリング、標準型暖炉、石材の暖炉まわり) の写真
ミネアポリスにあるラグジュアリーな広いトラディショナルスタイルのおしゃれな地下室 (半地下 (窓あり) 、黄色い壁、無垢フローリング、標準型暖炉、石材の暖炉まわり) の写真
ラグジュアリーな地下室 (黄色い壁) の写真
1
