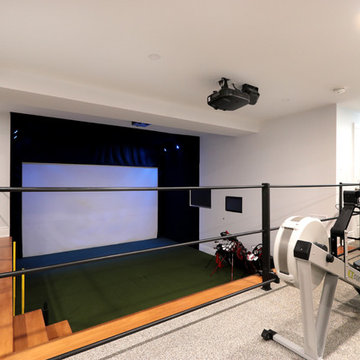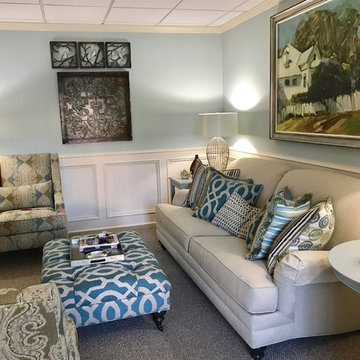ラグジュアリーな地下室 (カーペット敷き) の写真
絞り込み:
資材コスト
並び替え:今日の人気順
写真 1〜20 枚目(全 523 枚)
1/3

クリーブランドにあるラグジュアリーな広いトランジショナルスタイルのおしゃれな地下室 (ゲームルーム、カーペット敷き、横長型暖炉、全地下、グレーの床、ベージュの壁、タイルの暖炉まわり) の写真

A traditional fireplace was updated with a custom-designed surround, custom-designed builtins, and elevated finishes paired with high-end lighting.
シカゴにあるラグジュアリーな中くらいなトランジショナルスタイルのおしゃれな地下室 (半地下 (窓あり) 、ゲームルーム、ベージュの壁、カーペット敷き、標準型暖炉、レンガの暖炉まわり、ベージュの床、板張り天井、羽目板の壁) の写真
シカゴにあるラグジュアリーな中くらいなトランジショナルスタイルのおしゃれな地下室 (半地下 (窓あり) 、ゲームルーム、ベージュの壁、カーペット敷き、標準型暖炉、レンガの暖炉まわり、ベージュの床、板張り天井、羽目板の壁) の写真

Architect: Sharratt Design & Company,
Photography: Jim Kruger, LandMark Photography,
Landscape & Retaining Walls: Yardscapes, Inc.
ミネアポリスにあるラグジュアリーな巨大なトラディショナルスタイルのおしゃれな地下室 (ゲームルーム、ベージュの壁、カーペット敷き、暖炉なし、全地下、ベージュの床) の写真
ミネアポリスにあるラグジュアリーな巨大なトラディショナルスタイルのおしゃれな地下室 (ゲームルーム、ベージュの壁、カーペット敷き、暖炉なし、全地下、ベージュの床) の写真
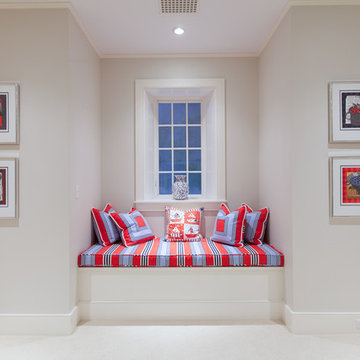
Nantucket Architectural Photography
ボストンにあるラグジュアリーな広いビーチスタイルのおしゃれな地下室 (半地下 (窓あり) 、白い壁、カーペット敷き、暖炉なし) の写真
ボストンにあるラグジュアリーな広いビーチスタイルのおしゃれな地下室 (半地下 (窓あり) 、白い壁、カーペット敷き、暖炉なし) の写真

http://www.pickellbuilders.com. Photography by Linda Oyama Bryan. English Basement Family Room with Raised Hearth Stone Fireplace, distressed wood mantle and Beadboard Ceiling.
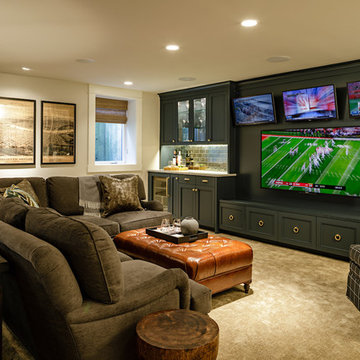
photography by Lincoln Barbour
ポートランドにあるラグジュアリーな広いトランジショナルスタイルのおしゃれな地下室 (全地下、ベージュの壁、カーペット敷き、ベージュの床) の写真
ポートランドにあるラグジュアリーな広いトランジショナルスタイルのおしゃれな地下室 (全地下、ベージュの壁、カーペット敷き、ベージュの床) の写真

ミネアポリスにあるラグジュアリーな中くらいなカントリー風のおしゃれな地下室 (半地下 (ドアあり)、白い壁、カーペット敷き、コーナー設置型暖炉、石材の暖炉まわり、グレーの床) の写真
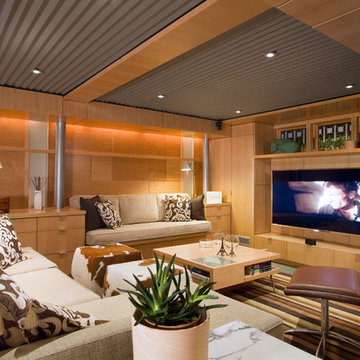
Home theater & built in bench with Acoustic ceilings
photo by Jeffery Edward Tryon
フィラデルフィアにあるラグジュアリーな中くらいなモダンスタイルのおしゃれな地下室 (半地下 (窓あり) 、ベージュの壁、カーペット敷き、暖炉なし、緑の床) の写真
フィラデルフィアにあるラグジュアリーな中くらいなモダンスタイルのおしゃれな地下室 (半地下 (窓あり) 、ベージュの壁、カーペット敷き、暖炉なし、緑の床) の写真
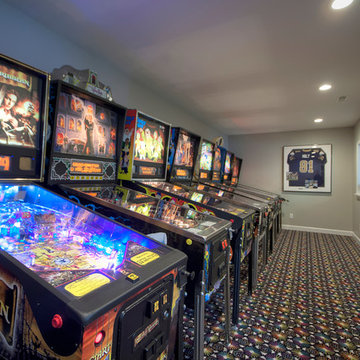
The basement of a St. Louis, Missouri split-level ranch house is remodeled for an intense focus on recreation and entertaining. Upscale and striking finishes are the backdrop for a bar, kitchenette and home theater. Other recreational delights include this pinball arcade to house the homeowners personal pinball machine collection, with plenty of room for proper play AND to display sports memorabilia.
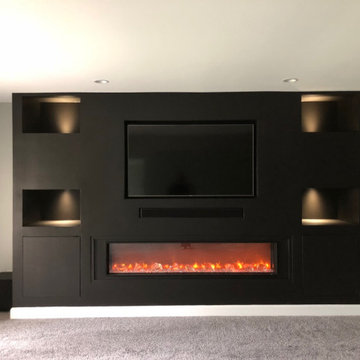
Custom TV Wall (with LED Fireplace and unique puck-style lighting)
ルイビルにあるラグジュアリーな広いモダンスタイルのおしゃれな地下室 (半地下 (ドアあり)、グレーの壁、カーペット敷き、吊り下げ式暖炉、漆喰の暖炉まわり、グレーの床) の写真
ルイビルにあるラグジュアリーな広いモダンスタイルのおしゃれな地下室 (半地下 (ドアあり)、グレーの壁、カーペット敷き、吊り下げ式暖炉、漆喰の暖炉まわり、グレーの床) の写真

Open plan family, cinema , bar area refusrished from a series of separate disconected rooms. Access to the garden for use by day, motorised blinds for cinema viewing
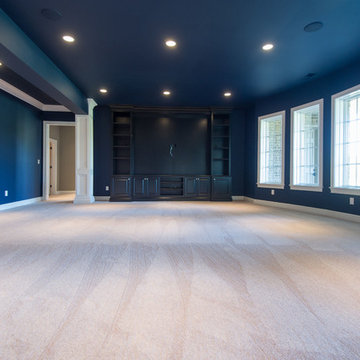
Deborah Stigall, Chris Marshall, Shaun Ring
他の地域にあるラグジュアリーな巨大なトラディショナルスタイルのおしゃれな地下室 (半地下 (ドアあり)、青い壁、カーペット敷き、暖炉なし) の写真
他の地域にあるラグジュアリーな巨大なトラディショナルスタイルのおしゃれな地下室 (半地下 (ドアあり)、青い壁、カーペット敷き、暖炉なし) の写真

A warm, inviting, and cozy family room and kitchenette. This entire space was remodeled, this is the kitchenette on the lower level looking into the family room. Walls are pine T&G, ceiling has split logs, uba tuba granite counter, stone fireplace with split log mantle
jakobskogheim.com
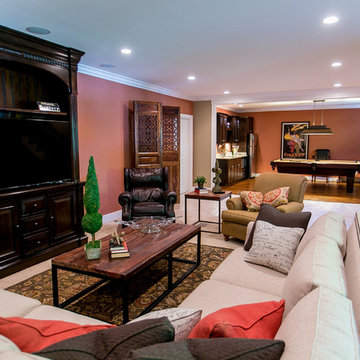
ルイビルにあるラグジュアリーな広いトランジショナルスタイルのおしゃれな地下室 (半地下 (窓あり) 、赤い壁、カーペット敷き、暖炉なし) の写真
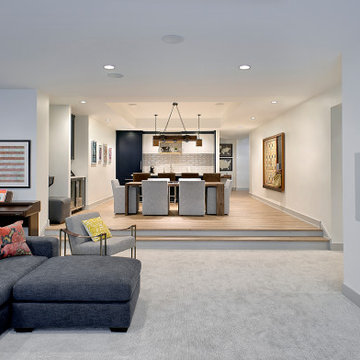
Linkfloor Empire LVT flooring in tan by Porcelanosa in lower level
Woodharbor kitchenette with Subzero appliance package
Shuffleboard table, Arcade Legends Console and Cocktail Arcade Machine by ABT Cave
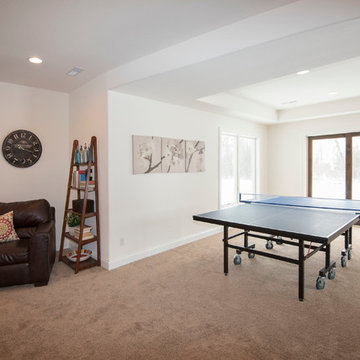
Game area in finished lower level
Photo credit: Detour Marketing, LLC
ミルウォーキーにあるラグジュアリーな広いトラディショナルスタイルのおしゃれな地下室 (半地下 (ドアあり)、白い壁、カーペット敷き) の写真
ミルウォーキーにあるラグジュアリーな広いトラディショナルスタイルのおしゃれな地下室 (半地下 (ドアあり)、白い壁、カーペット敷き) の写真
ラグジュアリーな地下室 (カーペット敷き) の写真
1
