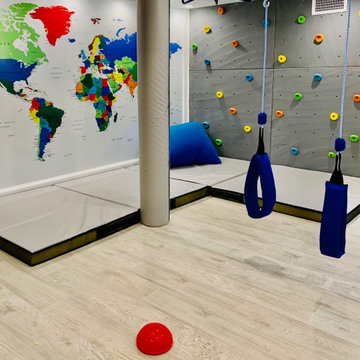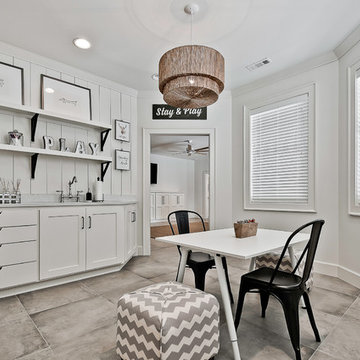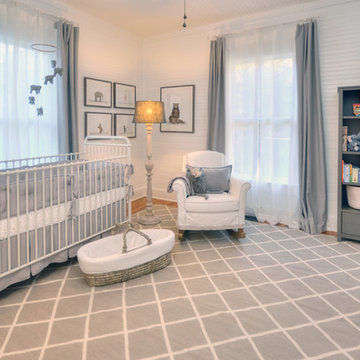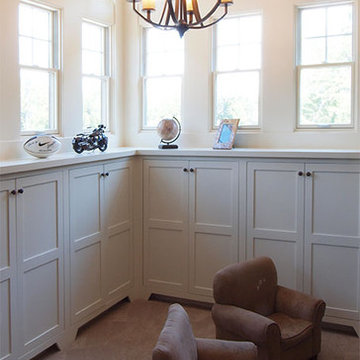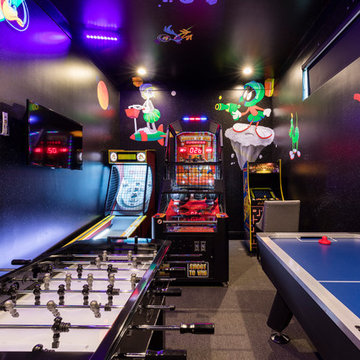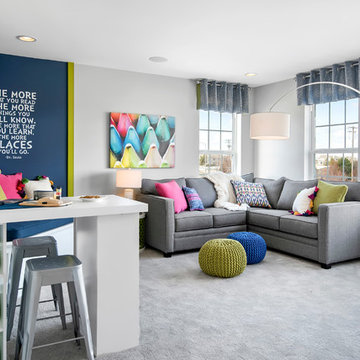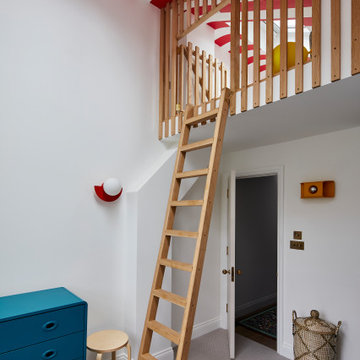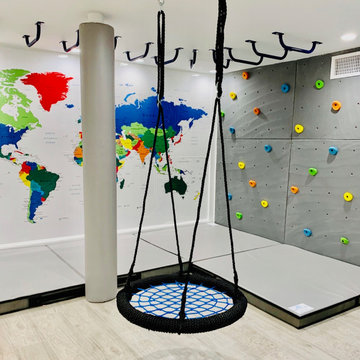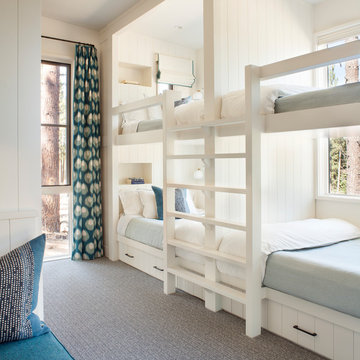絞り込み:
資材コスト
並び替え:今日の人気順
写真 1〜20 枚目(全 888 枚)
1/4
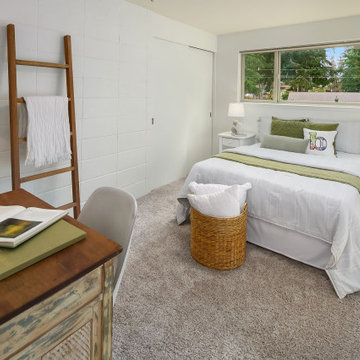
Chic, bright and airy teenage bedroom with green accents.
シアトルにある中くらいなミッドセンチュリースタイルのおしゃれな子供部屋 (白い壁、カーペット敷き、ティーン向け、グレーの床) の写真
シアトルにある中くらいなミッドセンチュリースタイルのおしゃれな子供部屋 (白い壁、カーペット敷き、ティーン向け、グレーの床) の写真

Kid's playroom featuring Star Wars lego decor.
他の地域にある中くらいなトランジショナルスタイルのおしゃれな子供部屋 (グレーの壁、カーペット敷き、グレーの床、児童向け) の写真
他の地域にある中くらいなトランジショナルスタイルのおしゃれな子供部屋 (グレーの壁、カーペット敷き、グレーの床、児童向け) の写真
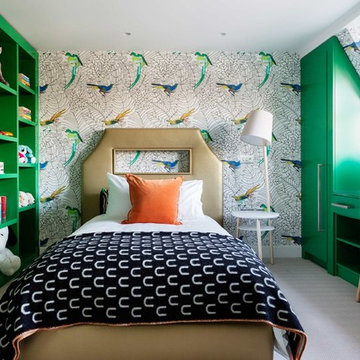
Thanks to our sister company HUX LONDON for the kitchen and joinery.
https://hux-london.co.uk/
Full interior design scheme by Purple Design.
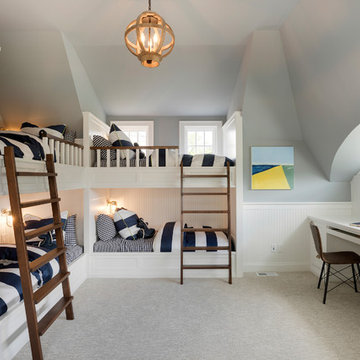
Spacecrafting
ミネアポリスにある中くらいなビーチスタイルのおしゃれな子供部屋 (グレーの壁、カーペット敷き、グレーの床、児童向け) の写真
ミネアポリスにある中くらいなビーチスタイルのおしゃれな子供部屋 (グレーの壁、カーペット敷き、グレーの床、児童向け) の写真
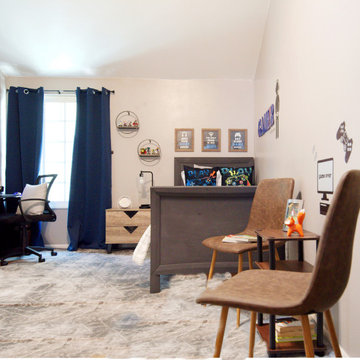
"L-Shaped boys video game bedroom for teenage boy.
ロサンゼルスにある高級な中くらいなトランジショナルスタイルのおしゃれな子供部屋 (グレーの壁、グレーの床) の写真
ロサンゼルスにある高級な中くらいなトランジショナルスタイルのおしゃれな子供部屋 (グレーの壁、グレーの床) の写真
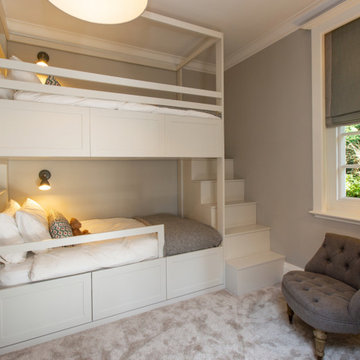
Family room with built in bunk beds creates a great space for visiting children.
サリーにある高級な中くらいなトラディショナルスタイルのおしゃれな子供部屋 (グレーの壁、カーペット敷き、児童向け、グレーの床) の写真
サリーにある高級な中くらいなトラディショナルスタイルのおしゃれな子供部屋 (グレーの壁、カーペット敷き、児童向け、グレーの床) の写真

Builder: Falcon Custom Homes
Interior Designer: Mary Burns - Gallery
Photographer: Mike Buck
A perfectly proportioned story and a half cottage, the Farfield is full of traditional details and charm. The front is composed of matching board and batten gables flanking a covered porch featuring square columns with pegged capitols. A tour of the rear façade reveals an asymmetrical elevation with a tall living room gable anchoring the right and a low retractable-screened porch to the left.
Inside, the front foyer opens up to a wide staircase clad in horizontal boards for a more modern feel. To the left, and through a short hall, is a study with private access to the main levels public bathroom. Further back a corridor, framed on one side by the living rooms stone fireplace, connects the master suite to the rest of the house. Entrance to the living room can be gained through a pair of openings flanking the stone fireplace, or via the open concept kitchen/dining room. Neutral grey cabinets featuring a modern take on a recessed panel look, line the perimeter of the kitchen, framing the elongated kitchen island. Twelve leather wrapped chairs provide enough seating for a large family, or gathering of friends. Anchoring the rear of the main level is the screened in porch framed by square columns that match the style of those found at the front porch. Upstairs, there are a total of four separate sleeping chambers. The two bedrooms above the master suite share a bathroom, while the third bedroom to the rear features its own en suite. The fourth is a large bunkroom above the homes two-stall garage large enough to host an abundance of guests.
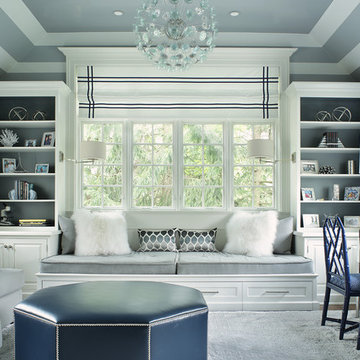
A multi purpose room for the kids. This rooms serves as a hang out space, sleep over room with built in trundle bed, homework space with a custom desk and just a space for kids to get away from it all. Photography by Peter Rymwid.
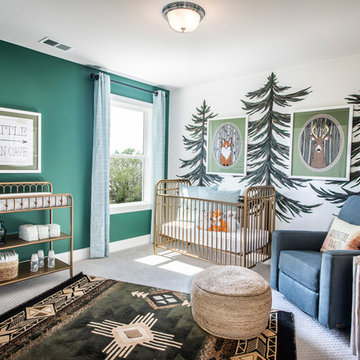
A nursery that feels serene and cozy with a unique outdoorsy theme.
アトランタにあるお手頃価格の中くらいなコンテンポラリースタイルのおしゃれな赤ちゃん部屋 (緑の壁、カーペット敷き、男女兼用、グレーの床) の写真
アトランタにあるお手頃価格の中くらいなコンテンポラリースタイルのおしゃれな赤ちゃん部屋 (緑の壁、カーペット敷き、男女兼用、グレーの床) の写真
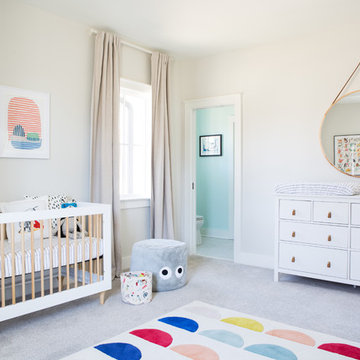
Selavie (Sarah Rossi) Photography
他の地域にあるお手頃価格の中くらいなコンテンポラリースタイルのおしゃれな赤ちゃん部屋 (ベージュの壁、カーペット敷き、男女兼用、グレーの床) の写真
他の地域にあるお手頃価格の中くらいなコンテンポラリースタイルのおしゃれな赤ちゃん部屋 (ベージュの壁、カーペット敷き、男女兼用、グレーの床) の写真
中くらいな赤ちゃん・子供部屋 (グレーの床、男女兼用) の写真
1


