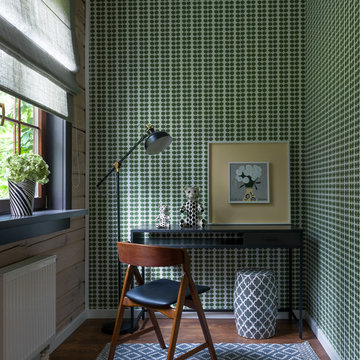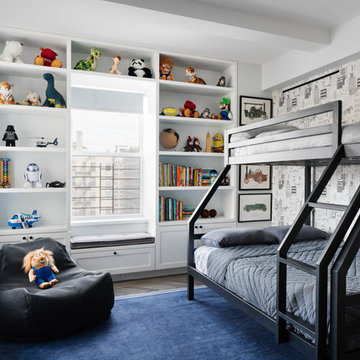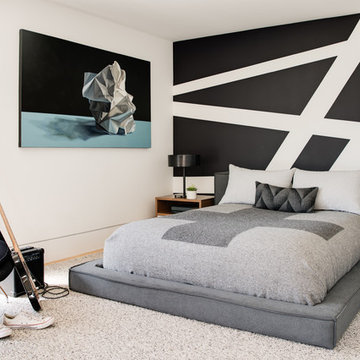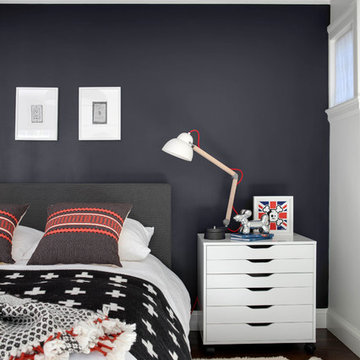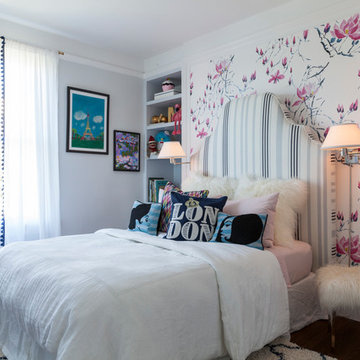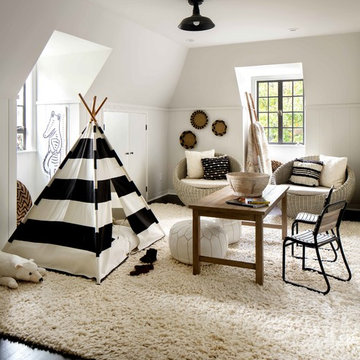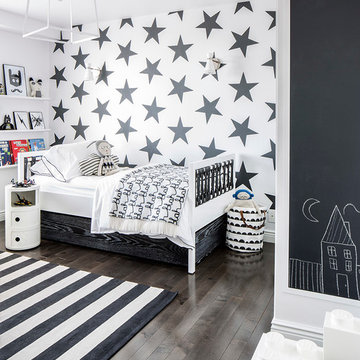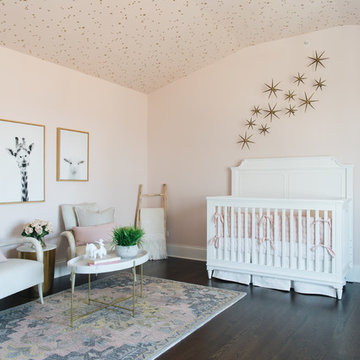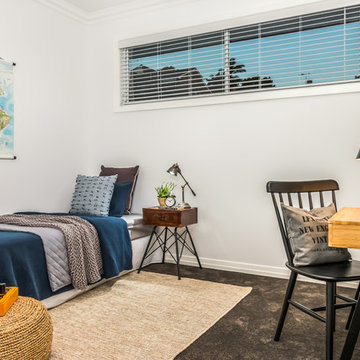絞り込み:
資材コスト
並び替え:今日の人気順
写真 1〜20 枚目(全 48 枚)
1/3
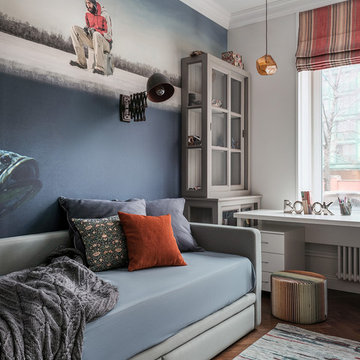
Дизайнеры: Ольга Кондратова, Мария Петрова
Фотограф: Дина Александрова
モスクワにあるお手頃価格の中くらいなトランジショナルスタイルのおしゃれな子供部屋 (無垢フローリング、ティーン向け、マルチカラーの壁、茶色い床) の写真
モスクワにあるお手頃価格の中くらいなトランジショナルスタイルのおしゃれな子供部屋 (無垢フローリング、ティーン向け、マルチカラーの壁、茶色い床) の写真
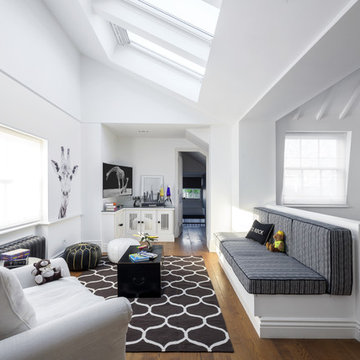
Studio Immagine 3 - Gianni Franchellucci
ロンドンにある中くらいなコンテンポラリースタイルのおしゃれな子供部屋 (白い壁、児童向け、無垢フローリング、茶色い床) の写真
ロンドンにある中くらいなコンテンポラリースタイルのおしゃれな子供部屋 (白い壁、児童向け、無垢フローリング、茶色い床) の写真

Architecture, Construction Management, Interior Design, Art Curation & Real Estate Advisement by Chango & Co.
Construction by MXA Development, Inc.
Photography by Sarah Elliott
See the home tour feature in Domino Magazine
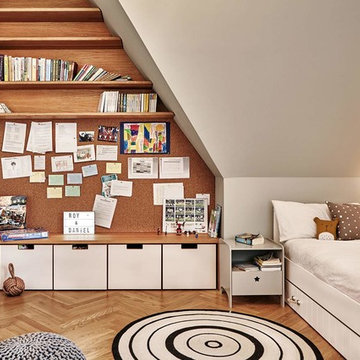
ULF SAUPE / Done Studios
ベルリンにある中くらいな北欧スタイルのおしゃれな子供部屋 (白い壁、無垢フローリング、児童向け、茶色い床) の写真
ベルリンにある中くらいな北欧スタイルのおしゃれな子供部屋 (白い壁、無垢フローリング、児童向け、茶色い床) の写真
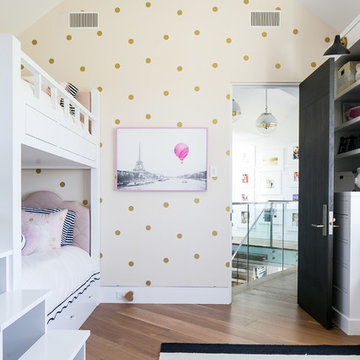
Ryan Garvin
オレンジカウンティにあるトランジショナルスタイルのおしゃれな子供部屋 (ベージュの壁、無垢フローリング、児童向け、茶色い床) の写真
オレンジカウンティにあるトランジショナルスタイルのおしゃれな子供部屋 (ベージュの壁、無垢フローリング、児童向け、茶色い床) の写真
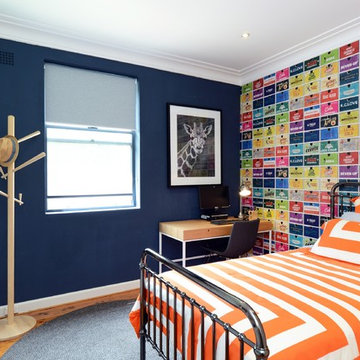
A gorgeous young chap, 7 years old and curious about the world - bursting with colour and energy. That's Alexi and he needed a bedroom makeover. The riot of colour provided by the wallpaper gives this room the kick I was looking for, the vintage style works beautifully with the rose gold bed and was the perfect way to incorporate colour without risking a room that felt "too young' down the track. A smart desk space and huge felt dot pinboards give Alexi the space to be creative and enjoy the fruits of his labour.
Photography by Inward Outward
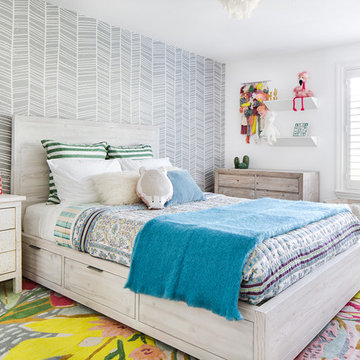
Chelsea Lauren Interiors
www.chelsealaureninteriors.com
Photography: http://www.chadmellon.com

Tucked away in the backwoods of Torch Lake, this home marries “rustic” with the sleek elegance of modern. The combination of wood, stone and metal textures embrace the charm of a classic farmhouse. Although this is not your average farmhouse. The home is outfitted with a high performing system that seamlessly works with the design and architecture.
The tall ceilings and windows allow ample natural light into the main room. Spire Integrated Systems installed Lutron QS Wireless motorized shades paired with Hartmann & Forbes windowcovers to offer privacy and block harsh light. The custom 18′ windowcover’s woven natural fabric complements the organic esthetics of the room. The shades are artfully concealed in the millwork when not in use.
Spire installed B&W in-ceiling speakers and Sonance invisible in-wall speakers to deliver ambient music that emanates throughout the space with no visual footprint. Spire also installed a Sonance Landscape Audio System so the homeowner can enjoy music outside.
Each system is easily controlled using Savant. Spire personalized the settings to the homeowner’s preference making controlling the home efficient and convenient.
Builder: Widing Custom Homes
Architect: Shoreline Architecture & Design
Designer: Jones-Keena & Co.
Photos by Beth Singer Photographer Inc.
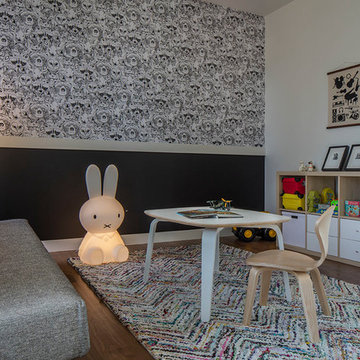
Richard Barnes Photography
サンフランシスコにある広いコンテンポラリースタイルのおしゃれな子供部屋 (無垢フローリング、茶色い床、黒い壁、児童向け) の写真
サンフランシスコにある広いコンテンポラリースタイルのおしゃれな子供部屋 (無垢フローリング、茶色い床、黒い壁、児童向け) の写真
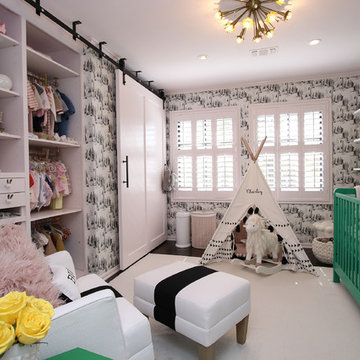
The baby room was previously a guest room. A wall was removed to create a larger bathroom. In the nursery, we reworked the closets with built in shelving and cabinetry. One closet has drawers, shelves and cubbies to hang baby clothing. The other has custom cabinetry and shelves. Barn doors were chosen because they save space and allow for easy access to each closet. New hardwood flooring and windows with shutters were installed in the bedroom and recessed lighting. Wallpaper adds to the room’s charm.
赤ちゃん・子供部屋 (茶色い床) の写真
1


