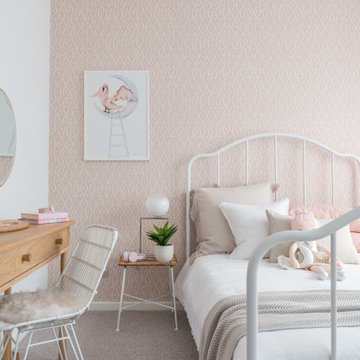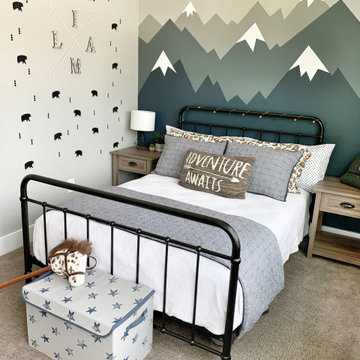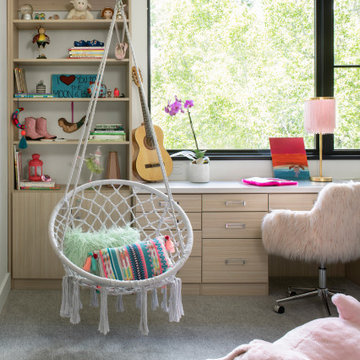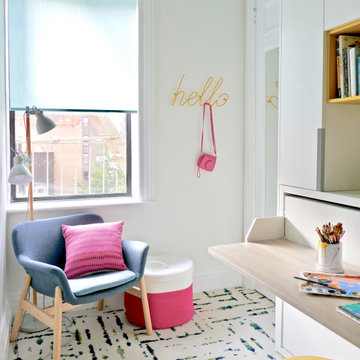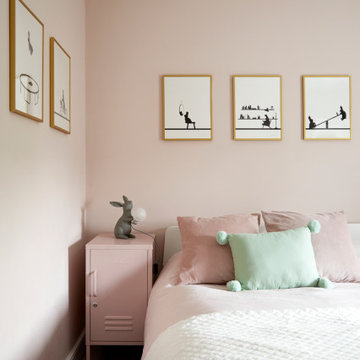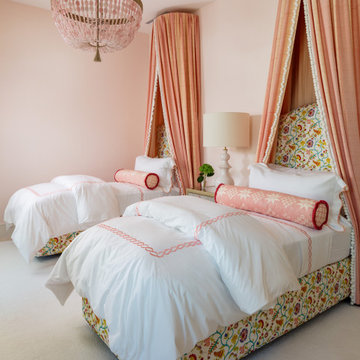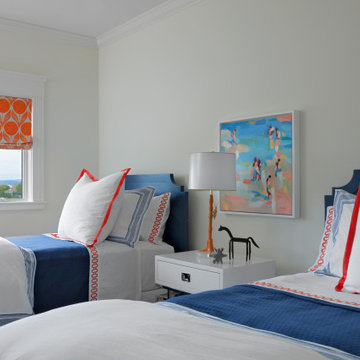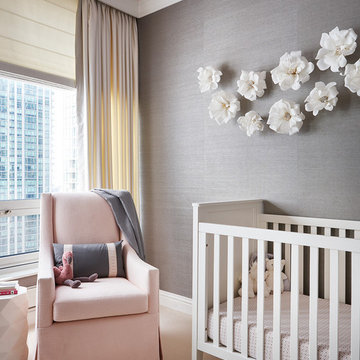絞り込み:
資材コスト
並び替え:今日の人気順
写真 41〜60 枚目(全 19,052 枚)
1/2
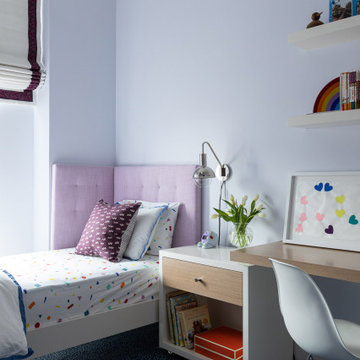
Interior Design by Nina Carbone.
ニューヨークにあるコンテンポラリースタイルのおしゃれな子供部屋 (紫の壁、カーペット敷き、青い床) の写真
ニューヨークにあるコンテンポラリースタイルのおしゃれな子供部屋 (紫の壁、カーペット敷き、青い床) の写真

This kids bunk bed room has a camping and outdoor vibe. The kids love hiking and being outdoors and this room was perfect for some mountain decals and a little pretend fireplace. We also added custom cabinets around the reading nook bench under the window.
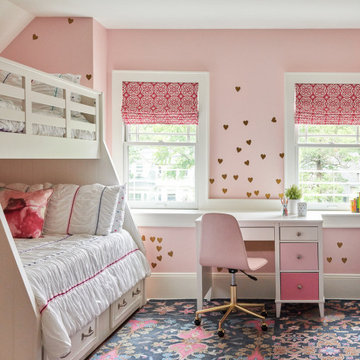
Playful and relaxed, honoring classical Victorian elements with contemporary living for a modern young family.
ニューヨークにあるトランジショナルスタイルのおしゃれな子供部屋 (ピンクの壁、カーペット敷き、マルチカラーの床) の写真
ニューヨークにあるトランジショナルスタイルのおしゃれな子供部屋 (ピンクの壁、カーペット敷き、マルチカラーの床) の写真
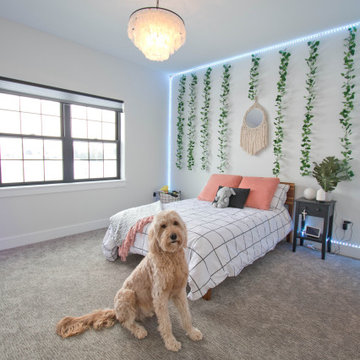
Carpet: Mohawk - Knowing Me Cocoa
他の地域にあるトランジショナルスタイルのおしゃれな子供部屋 (ベージュの壁、カーペット敷き、ティーン向け、茶色い床) の写真
他の地域にあるトランジショナルスタイルのおしゃれな子供部屋 (ベージュの壁、カーペット敷き、ティーン向け、茶色い床) の写真
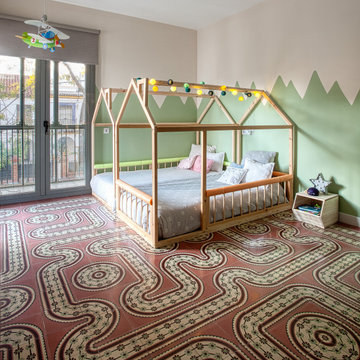
Manuel Pinilla acomete la reforma integral de una vivienda en el barrio sevillano de Nervión. Se trata de una casa pareada de los años 60 del arquitecto Ricardo Espiau con ciertos rasgos regionalistas que se han mantenido a pesar de las intervenciones que ha sufrido con el tiempo. El arquitecto decide mantener la solería original del dormitorio infantil con baldosas hidráulicas.
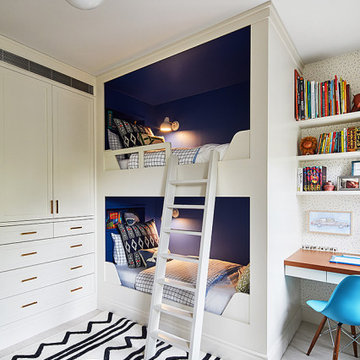
This Cobble Hill Brownstone for a family of five is a fun and captivating design, the perfect blend of the wife’s love of English country style and the husband’s preference for modern. The young power couple, her the co-founder of Maisonette and him an investor, have three children and a dog, requiring that all the surfaces, finishes and, materials used throughout the home are both beautiful and durable to make every room a carefree space the whole family can enjoy.
The primary design challenge for this project was creating both distinct places for the family to live their day to day lives and also a whole floor dedicated to formal entertainment. The clients entertain large dinners on a monthly basis as part of their profession. We solved this by adding an extension on the Garden and Parlor levels. This allowed the Garden level to function as the daily family operations center and the Parlor level to be party central. The kitchen on the garden level is large enough to dine in and accommodate a large catering crew.
On the parlor level, we created a large double parlor in the front of the house; this space is dedicated to cocktail hour and after-dinner drinks. The rear of the parlor is a spacious formal dining room that can seat up to 14 guests. The middle "library" space contains a bar and facilitates access to both the front and rear rooms; in this way, it can double as a staging area for the parties.
The remaining three floors are sleeping quarters for the family and frequent out of town guests. Designing a row house for private and public functions programmatically returns the building to a configuration in line with its original design.
This project was published in Architectural Digest.
Photography by Sam Frost
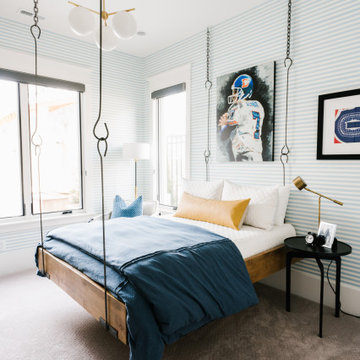
House of Jade Interiors. Custom home basement bedroom.
ソルトレイクシティにあるトランジショナルスタイルのおしゃれな子供部屋 (マルチカラーの壁、カーペット敷き、ティーン向け、グレーの床) の写真
ソルトレイクシティにあるトランジショナルスタイルのおしゃれな子供部屋 (マルチカラーの壁、カーペット敷き、ティーン向け、グレーの床) の写真
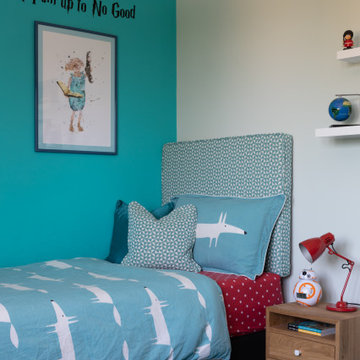
A fun, colourful boys bedroom scheme with harry potter themed artwork.
ハートフォードシャーにあるお手頃価格の中くらいなコンテンポラリースタイルのおしゃれな子供部屋 (青い壁、カーペット敷き、児童向け、青い床) の写真
ハートフォードシャーにあるお手頃価格の中くらいなコンテンポラリースタイルのおしゃれな子供部屋 (青い壁、カーペット敷き、児童向け、青い床) の写真
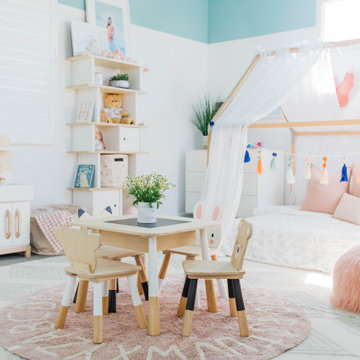
Photographer: Halli Makennah
オレンジカウンティにある広いトランジショナルスタイルのおしゃれな子供部屋 (マルチカラーの壁、カーペット敷き、グレーの床) の写真
オレンジカウンティにある広いトランジショナルスタイルのおしゃれな子供部屋 (マルチカラーの壁、カーペット敷き、グレーの床) の写真
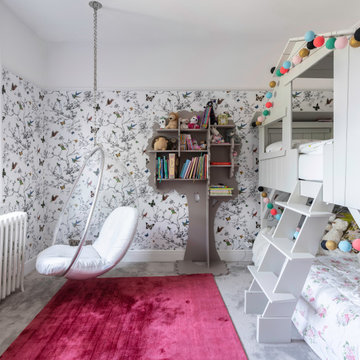
Refurbishment of girls bedroom
ハートフォードシャーにある広いコンテンポラリースタイルのおしゃれな子供部屋 (白い壁、カーペット敷き、グレーの床、児童向け、壁紙) の写真
ハートフォードシャーにある広いコンテンポラリースタイルのおしゃれな子供部屋 (白い壁、カーペット敷き、グレーの床、児童向け、壁紙) の写真
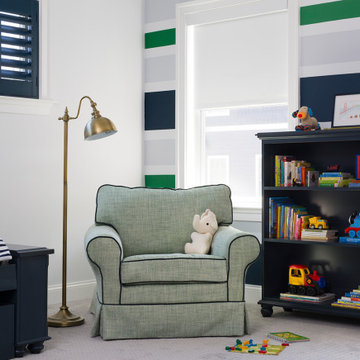
Green and navy railroad-inspired boy's room featuring twin bed with storage head board, nightstand, and table lamp
Photo by Stacy Zarin Goldberg Photography
赤ちゃん・子供部屋 (カーペット敷き) の写真
3


