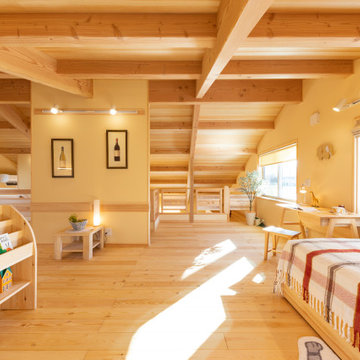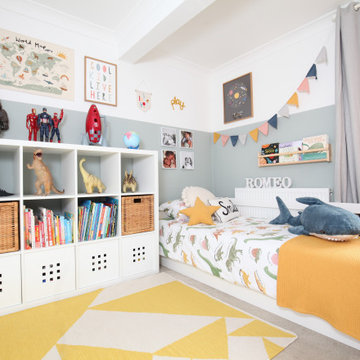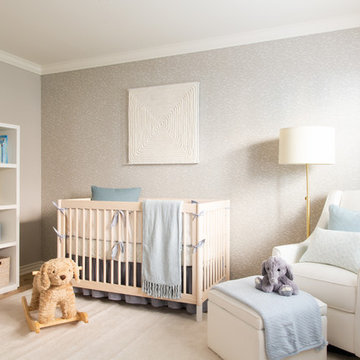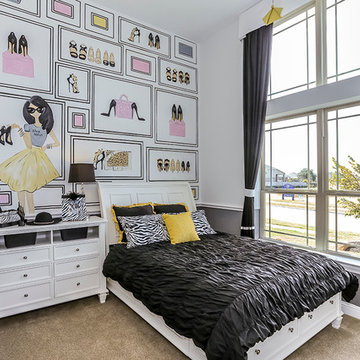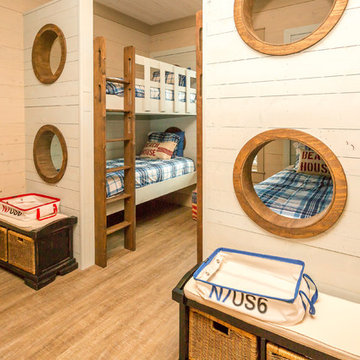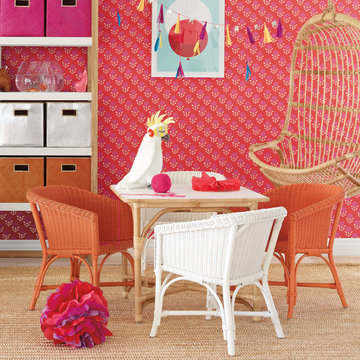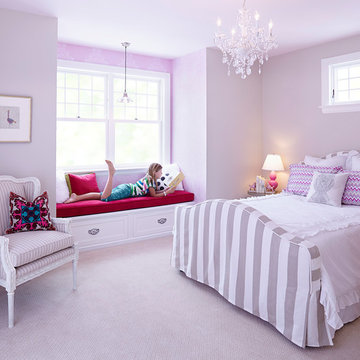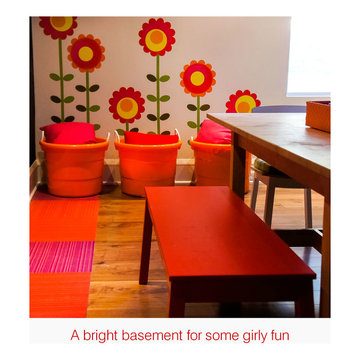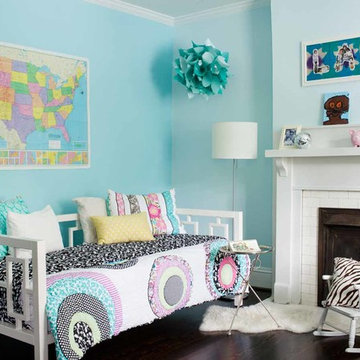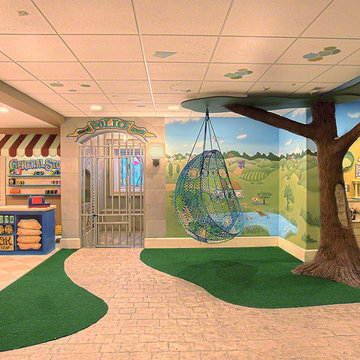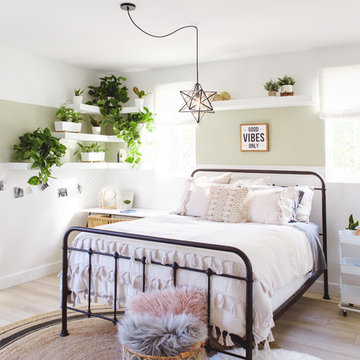絞り込み:
資材コスト
並び替え:今日の人気順
写真 1〜20 枚目(全 4,691 枚)
1/3
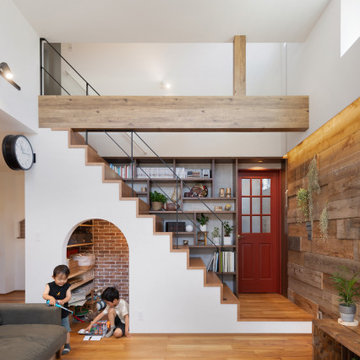
赤のペイントドアと他の素材がうまくマッチするよう、打ち合わせからサンプルを並べて何度もバランスを確認したこだわりの空間です。
名古屋にあるトランジショナルスタイルのおしゃれな子供部屋の写真
名古屋にあるトランジショナルスタイルのおしゃれな子供部屋の写真
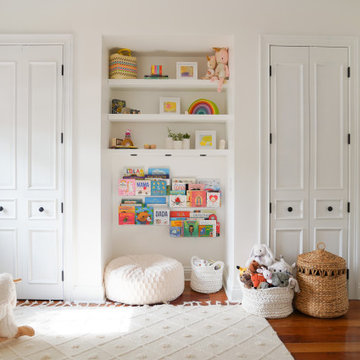
Modern baby girl nursery with soft white and pink textures. The nursery incorporates subtle bohemian elements designed by KJ Design Collective.
マイアミにある高級なモダンスタイルのおしゃれな赤ちゃん部屋の写真
マイアミにある高級なモダンスタイルのおしゃれな赤ちゃん部屋の写真
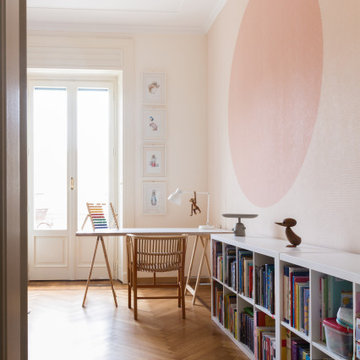
Cameretta dai colori pastello
ミラノにある高級なコンテンポラリースタイルのおしゃれな勉強部屋 (ピンクの壁、無垢フローリング、茶色い床、ティーン向け) の写真
ミラノにある高級なコンテンポラリースタイルのおしゃれな勉強部屋 (ピンクの壁、無垢フローリング、茶色い床、ティーン向け) の写真

A secret ball pit! Top of the slide is located in the children's closet.
シアトルにある高級な広いラスティックスタイルのおしゃれな子供部屋 (児童向け、グレーの壁) の写真
シアトルにある高級な広いラスティックスタイルのおしゃれな子供部屋 (児童向け、グレーの壁) の写真
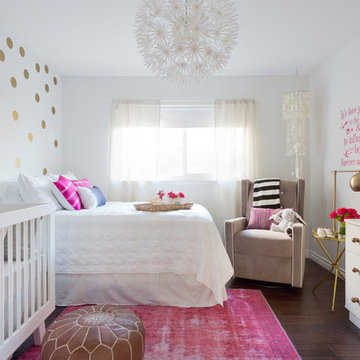
Amy Bartlam Photography
ロサンゼルスにある低価格の小さなエクレクティックスタイルのおしゃれな赤ちゃん部屋 (白い壁、女の子用、ラミネートの床、茶色い床、照明) の写真
ロサンゼルスにある低価格の小さなエクレクティックスタイルのおしゃれな赤ちゃん部屋 (白い壁、女の子用、ラミネートの床、茶色い床、照明) の写真
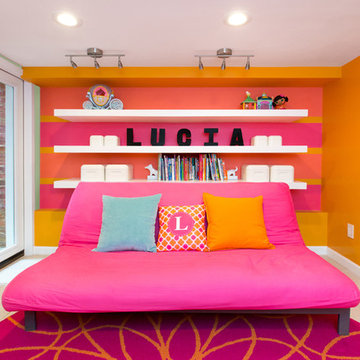
Integrated exercise room and office space, entertainment room with minibar and bubble chair, play room with under the stairs cool doll house, steam bath

View of the bunk wall in the kids playroom. A set of Tansu stairs with pullout draws separates storage to the right and a homework desk to the left. Above each is a bunk bed with custom powder coated black pipe rails. At the entry is another black pipe ladder leading up to a loft above the entry. Below the loft is a laundry shoot cabinet with a pipe to the laundry room below. The floors are made from 5x5 baltic birch plywood.

This 7,000 square foot space located is a modern weekend getaway for a modern family of four. The owners were looking for a designer who could fuse their love of art and elegant furnishings with the practicality that would fit their lifestyle. They owned the land and wanted to build their new home from the ground up. Betty Wasserman Art & Interiors, Ltd. was a natural fit to make their vision a reality.
Upon entering the house, you are immediately drawn to the clean, contemporary space that greets your eye. A curtain wall of glass with sliding doors, along the back of the house, allows everyone to enjoy the harbor views and a calming connection to the outdoors from any vantage point, simultaneously allowing watchful parents to keep an eye on the children in the pool while relaxing indoors. Here, as in all her projects, Betty focused on the interaction between pattern and texture, industrial and organic.
Project completed by New York interior design firm Betty Wasserman Art & Interiors, which serves New York City, as well as across the tri-state area and in The Hamptons.
For more about Betty Wasserman, click here: https://www.bettywasserman.com/
To learn more about this project, click here: https://www.bettywasserman.com/spaces/sag-harbor-hideaway/
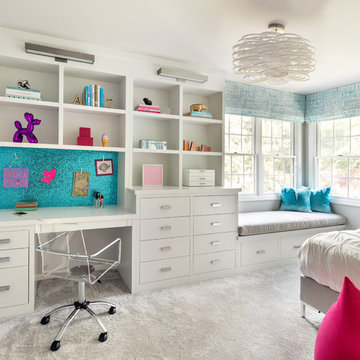
Photo Credit: Regan Wood Photography
ニューヨークにあるトランジショナルスタイルのおしゃれな子供部屋 (グレーの壁、カーペット敷き、ティーン向け、グレーの床、照明) の写真
ニューヨークにあるトランジショナルスタイルのおしゃれな子供部屋 (グレーの壁、カーペット敷き、ティーン向け、グレーの床、照明) の写真
オレンジの、紫の赤ちゃん・子供部屋の写真
1


