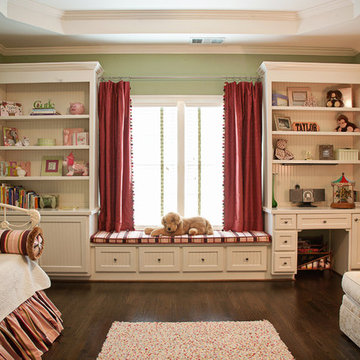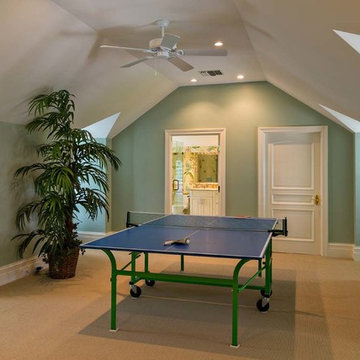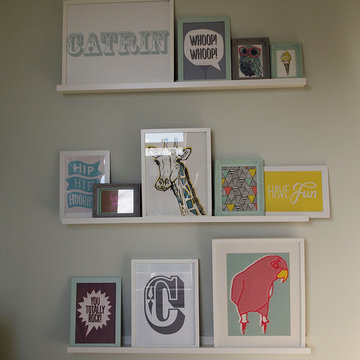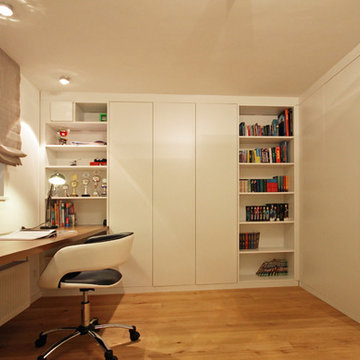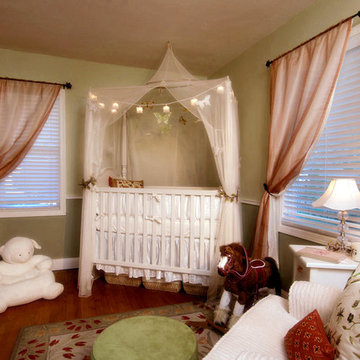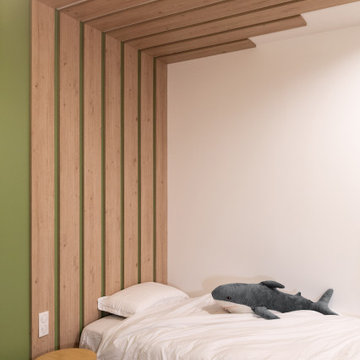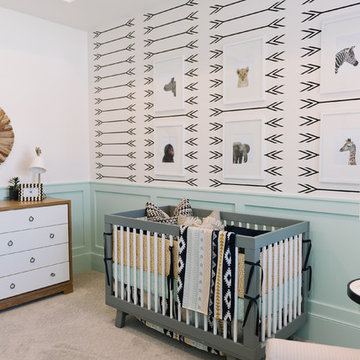絞り込み:
資材コスト
並び替え:今日の人気順
写真 1〜20 枚目(全 413 枚)
1/4
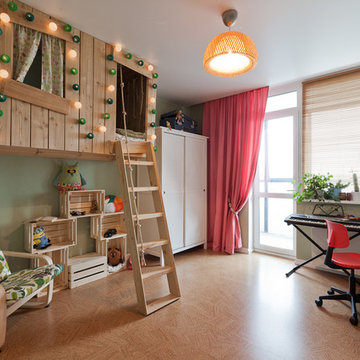
Детская - это место для шалостей дизайнера, повод вспомнить детство. Какой ребенок не мечтает о доме на дереве? Авторы: Мария Черемухина, Вера Ермаченко, Кочетова Татьяна
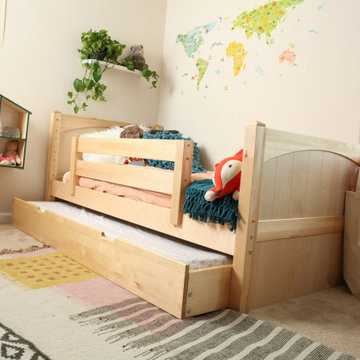
This Maxtrix system core bed is designed with higher bed ends (35.5 in), to create more space between top and bottom bunks. Our twin Basic Bed with medium bed ends serves as the foundation to a medium height bunk. Also fully functional as is, or capable of converting to a loft or daybed. www.maxtrixkids.com

Designed as a prominent display of Architecture, Elk Ridge Lodge stands firmly upon a ridge high atop the Spanish Peaks Club in Big Sky, Montana. Designed around a number of principles; sense of presence, quality of detail, and durability, the monumental home serves as a Montana Legacy home for the family.
Throughout the design process, the height of the home to its relationship on the ridge it sits, was recognized the as one of the design challenges. Techniques such as terracing roof lines, stretching horizontal stone patios out and strategically placed landscaping; all were used to help tuck the mass into its setting. Earthy colored and rustic exterior materials were chosen to offer a western lodge like architectural aesthetic. Dry stack parkitecture stone bases that gradually decrease in scale as they rise up portray a firm foundation for the home to sit on. Historic wood planking with sanded chink joints, horizontal siding with exposed vertical studs on the exterior, and metal accents comprise the remainder of the structures skin. Wood timbers, outriggers and cedar logs work together to create diversity and focal points throughout the exterior elevations. Windows and doors were discussed in depth about type, species and texture and ultimately all wood, wire brushed cedar windows were the final selection to enhance the "elegant ranch" feel. A number of exterior decks and patios increase the connectivity of the interior to the exterior and take full advantage of the views that virtually surround this home.
Upon entering the home you are encased by massive stone piers and angled cedar columns on either side that support an overhead rail bridge spanning the width of the great room, all framing the spectacular view to the Spanish Peaks Mountain Range in the distance. The layout of the home is an open concept with the Kitchen, Great Room, Den, and key circulation paths, as well as certain elements of the upper level open to the spaces below. The kitchen was designed to serve as an extension of the great room, constantly connecting users of both spaces, while the Dining room is still adjacent, it was preferred as a more dedicated space for more formal family meals.
There are numerous detailed elements throughout the interior of the home such as the "rail" bridge ornamented with heavy peened black steel, wire brushed wood to match the windows and doors, and cannon ball newel post caps. Crossing the bridge offers a unique perspective of the Great Room with the massive cedar log columns, the truss work overhead bound by steel straps, and the large windows facing towards the Spanish Peaks. As you experience the spaces you will recognize massive timbers crowning the ceilings with wood planking or plaster between, Roman groin vaults, massive stones and fireboxes creating distinct center pieces for certain rooms, and clerestory windows that aid with natural lighting and create exciting movement throughout the space with light and shadow.
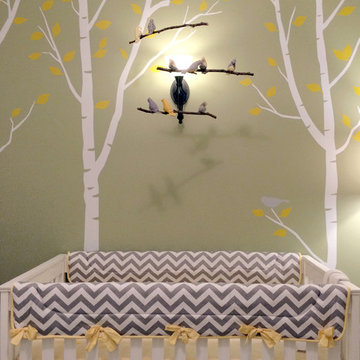
Shana Cunningham
ロサンゼルスにあるお手頃価格の中くらいなトランジショナルスタイルのおしゃれな赤ちゃん部屋 (緑の壁、カーペット敷き、男女兼用) の写真
ロサンゼルスにあるお手頃価格の中くらいなトランジショナルスタイルのおしゃれな赤ちゃん部屋 (緑の壁、カーペット敷き、男女兼用) の写真
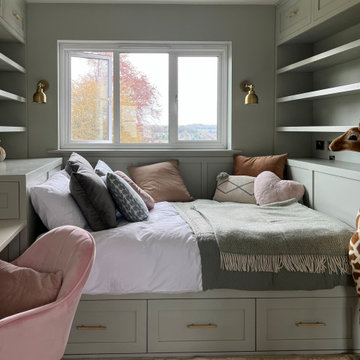
double built in bed to maximise the space in this small narrow bedroom.
ハートフォードシャーにあるお手頃価格の小さな北欧スタイルのおしゃれな子供部屋 (緑の壁、カーペット敷き、ティーン向け) の写真
ハートフォードシャーにあるお手頃価格の小さな北欧スタイルのおしゃれな子供部屋 (緑の壁、カーペット敷き、ティーン向け) の写真
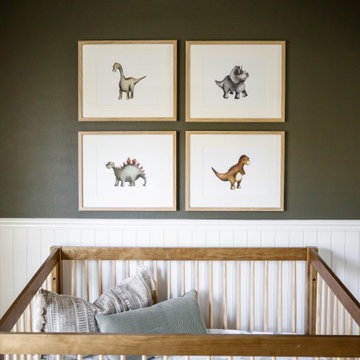
Nursery room with dinosaurs accent
サンフランシスコにあるお手頃価格の小さなトランジショナルスタイルのおしゃれな赤ちゃん部屋 (緑の壁、男の子用) の写真
サンフランシスコにあるお手頃価格の小さなトランジショナルスタイルのおしゃれな赤ちゃん部屋 (緑の壁、男の子用) の写真
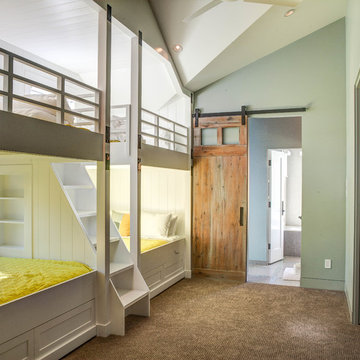
Kevin Dietrich Photography
デンバーにあるラスティックスタイルのおしゃれな子供部屋 (緑の壁、カーペット敷き、二段ベッド) の写真
デンバーにあるラスティックスタイルのおしゃれな子供部屋 (緑の壁、カーペット敷き、二段ベッド) の写真
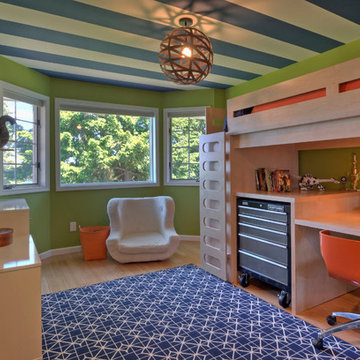
This bedroom is small and had a tiny existing closet and poor flow, so we had to get creative. We reworked the layout to allow for a walk in closet and replaced old carpet with bamboo flooring. By adding a loft bed, we gained a large custom desk space, complete with tool chest as desk storage. Since my client’s view of the ceiling got a little closer, we added interest with bold color and design. A contemporary dresser and comfortable reading chair round out the space. The existing bathroom had a leaking shower with odd angles. To save money, we kept the angles and added a European shower tower, maximizing luxury and function in a tight space. The wall mounted vanity is visually lighter than a traditional vanity and makes the room feel larger. And we can’t forget the giraffe – a fun and colorful accent for a true animal lover!
Photos by Mike Martin www.martinvisualtours.com
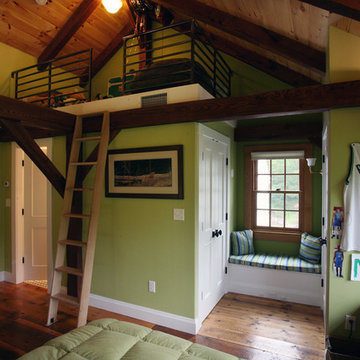
Various renovations and restorations to an 1860's farmhouse.
ボストンにあるカントリー風のおしゃれな子供部屋 (緑の壁、児童向け、無垢フローリング) の写真
ボストンにあるカントリー風のおしゃれな子供部屋 (緑の壁、児童向け、無垢フローリング) の写真
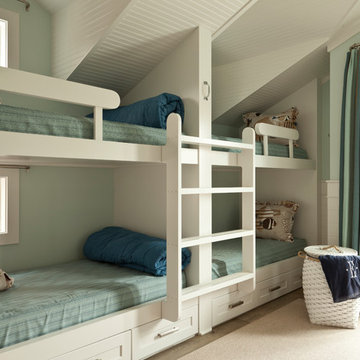
Mark Lohman Photography
オレンジカウンティにある高級な中くらいなビーチスタイルのおしゃれな子供部屋 (緑の壁、淡色無垢フローリング、ベージュの床、二段ベッド) の写真
オレンジカウンティにある高級な中くらいなビーチスタイルのおしゃれな子供部屋 (緑の壁、淡色無垢フローリング、ベージュの床、二段ベッド) の写真
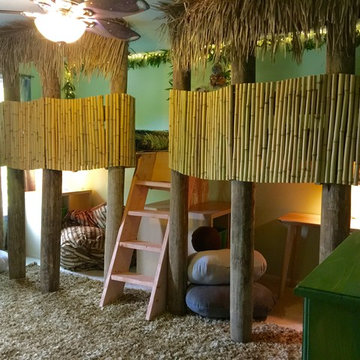
A cool Star Wars bedroom for The Make-A-Wish Foundation. Themed around the planet Endor with forest like decoration, an AT AT Walker lofted bed and two tree houses for an adorable little boy and his two brothers.
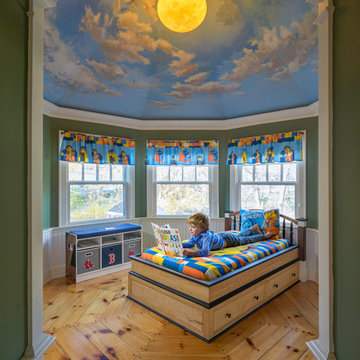
“A home should reflect the people who live in it,” says Mat Cummings of Cummings Architects. In this case, the home in question is the one where he and his family live, and it reflects their warm and creative personalities perfectly.
From unique windows and circular rooms with hand-painted ceiling murals to distinctive indoor balcony spaces and a stunning outdoor entertaining space that manages to feel simultaneously grand and intimate, this is a home full of special details and delightful surprises. The design marries casual sophistication with smart functionality resulting in a home that is perfectly suited to everyday living and entertaining.
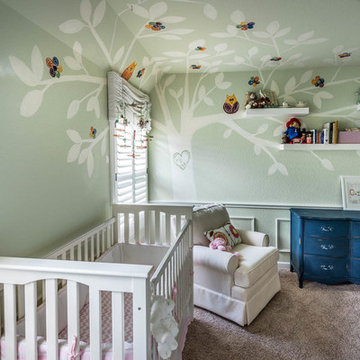
The incredibly talented Crystal Thompson painted the tree. Accent Cabinets added the floating shelves to the tree branches.
ヒューストンにある高級な広いトランジショナルスタイルのおしゃれな赤ちゃん部屋 (緑の壁、カーペット敷き、女の子用) の写真
ヒューストンにある高級な広いトランジショナルスタイルのおしゃれな赤ちゃん部屋 (緑の壁、カーペット敷き、女の子用) の写真
ブラウンの赤ちゃん・子供部屋 (黒い壁、緑の壁) の写真
1


