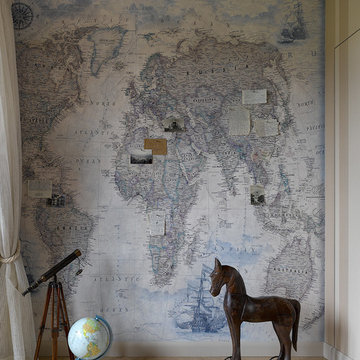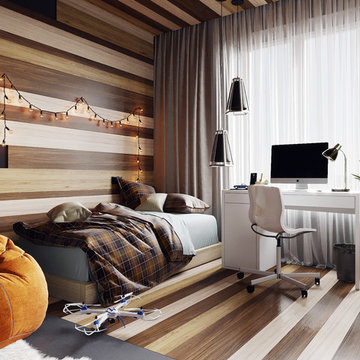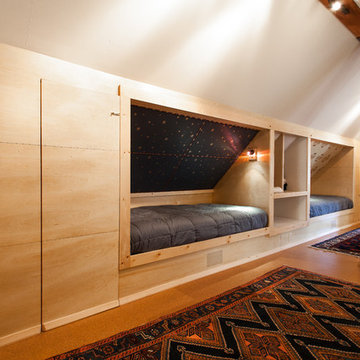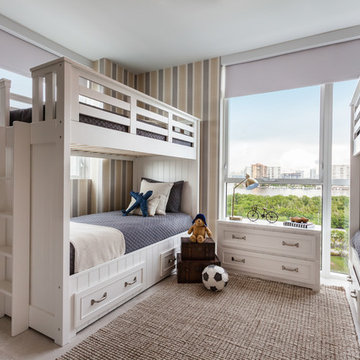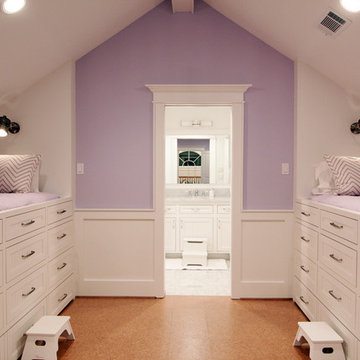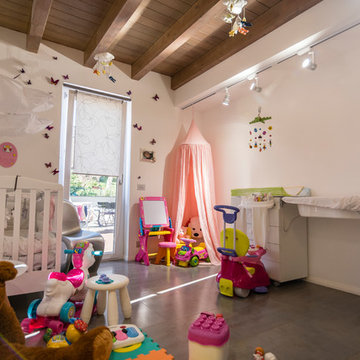絞り込み:
資材コスト
並び替え:今日の人気順
写真 1〜20 枚目(全 194 枚)
1/4
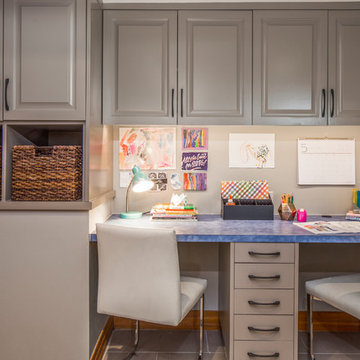
Rumpus Room
Besides providing for a second TV and sleepover destination, the Rumpus Room has a spot for brother and sister to attend to school needs at a desk area.
At the side of the room is also a home office alcove for dad and his projects--both creative and business-related.
Outside of this room at the back of the home is a screened porch with easy access to the once-elusive backyard.
Plastic laminate countertop. Cabinets painted Waynesboro Taupe by Benjamin Moore
Construction by CG&S Design-Build.
Photography by Tre Dunham, Fine focus Photography

Детская - это место для шалостей дизайнера, повод вспомнить детство. Какой ребенок не мечтает о доме на дереве? А если этот домик в тропиках? Авторы: Мария Черемухина, Вера Ермаченко, Кочетова Татьяна

The boys can climb the walls and swing from the ceiling in this playroom designed for indoor activity. When the toys are removed it can easily convert to the party barn with two sets of mahogany double doors that open out onto a patio in the front of the house and a poolside deck on the waterside.
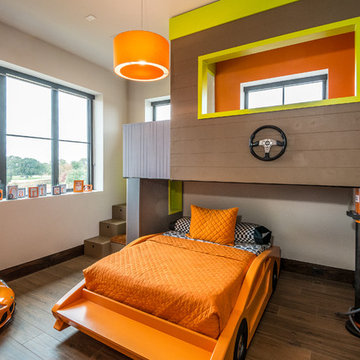
We designed this fun and contemporary boys bedroom with a race car theme and incorporated his favorite color orange.
オレンジカウンティにあるラグジュアリーな広いコンテンポラリースタイルのおしゃれな子供部屋 (マルチカラーの壁、磁器タイルの床、児童向け、茶色い床) の写真
オレンジカウンティにあるラグジュアリーな広いコンテンポラリースタイルのおしゃれな子供部屋 (マルチカラーの壁、磁器タイルの床、児童向け、茶色い床) の写真
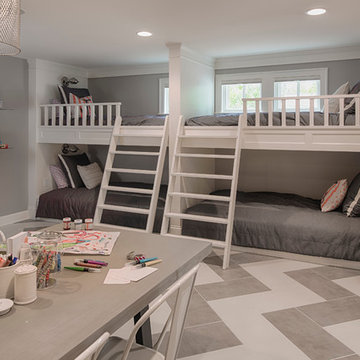
Scott Amundson
ミネアポリスにある中くらいなトラディショナルスタイルのおしゃれな子供部屋 (グレーの壁、マルチカラーの床、磁器タイルの床、児童向け) の写真
ミネアポリスにある中くらいなトラディショナルスタイルのおしゃれな子供部屋 (グレーの壁、マルチカラーの床、磁器タイルの床、児童向け) の写真

Winner of the 2018 Tour of Homes Best Remodel, this whole house re-design of a 1963 Bennet & Johnson mid-century raised ranch home is a beautiful example of the magic we can weave through the application of more sustainable modern design principles to existing spaces.
We worked closely with our client on extensive updates to create a modernized MCM gem.
Extensive alterations include:
- a completely redesigned floor plan to promote a more intuitive flow throughout
- vaulted the ceilings over the great room to create an amazing entrance and feeling of inspired openness
- redesigned entry and driveway to be more inviting and welcoming as well as to experientially set the mid-century modern stage
- the removal of a visually disruptive load bearing central wall and chimney system that formerly partitioned the homes’ entry, dining, kitchen and living rooms from each other
- added clerestory windows above the new kitchen to accentuate the new vaulted ceiling line and create a greater visual continuation of indoor to outdoor space
- drastically increased the access to natural light by increasing window sizes and opening up the floor plan
- placed natural wood elements throughout to provide a calming palette and cohesive Pacific Northwest feel
- incorporated Universal Design principles to make the home Aging In Place ready with wide hallways and accessible spaces, including single-floor living if needed
- moved and completely redesigned the stairway to work for the home’s occupants and be a part of the cohesive design aesthetic
- mixed custom tile layouts with more traditional tiling to create fun and playful visual experiences
- custom designed and sourced MCM specific elements such as the entry screen, cabinetry and lighting
- development of the downstairs for potential future use by an assisted living caretaker
- energy efficiency upgrades seamlessly woven in with much improved insulation, ductless mini splits and solar gain
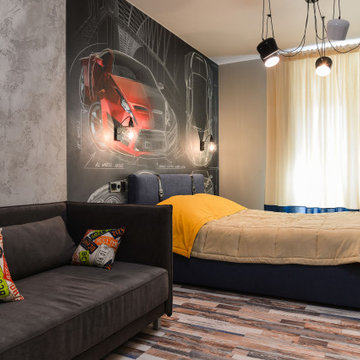
Проект дизайнера Марины Разгуляевой в г. Омск.
«Я всегда считала, что нельзя приравнивать интерьер комнаты подростка к интерьеру детской комнаты.
Очень важно найти баланс между детскими яркими мечтами и желанием казаться взрослым.
Наибольшее внимание в интерьере этой комнаты уделено четкому зонированию и разделению на функциональные зоны.
При этом отделка и декор вносят некоторую намеренную хаотичность.
Пробковое покрытие является связующим звеном, объединяя интерьер по стилю и цвету.»
В проекте использовались пробковые напольные покрытия с фотопечатью Tender.
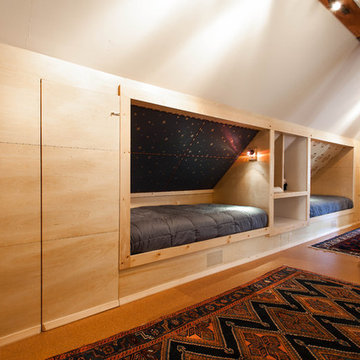
Photo: Kat Alves Photography www.katalves.com //
Design: Atmosphere Design Build http://www.atmospheredesignbuild.com/
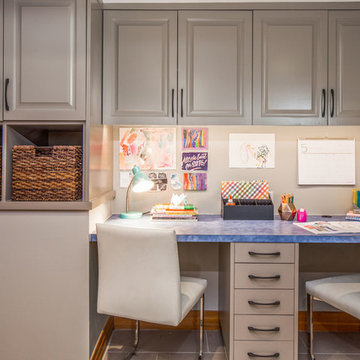
Cabinets painted Waynesboro Taupe by Benjamin Moore
| Photo by Tre Dunham
オースティンにあるお手頃価格の小さなトランジショナルスタイルのおしゃれな子供部屋 (グレーの壁、磁器タイルの床、ティーン向け) の写真
オースティンにあるお手頃価格の小さなトランジショナルスタイルのおしゃれな子供部屋 (グレーの壁、磁器タイルの床、ティーン向け) の写真
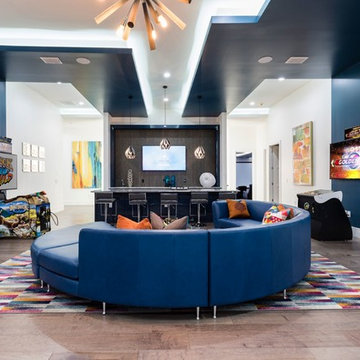
When you're at this all inclusive vacation home in Orlando the fun never stops, immerse yourself with games and themed rooms throughout the house.
sectional, game room,
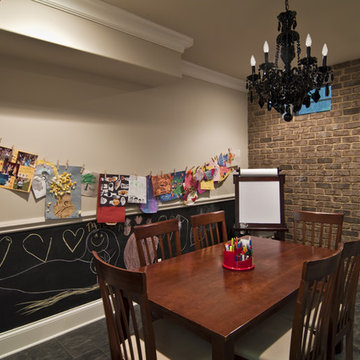
This basement space was made into a craft room incorporating a brick wall and a chalk board on the bottom half of the wall.
シャーロットにあるお手頃価格の中くらいなコンテンポラリースタイルのおしゃれな子供部屋 (ベージュの壁、磁器タイルの床、児童向け、グレーの床) の写真
シャーロットにあるお手頃価格の中くらいなコンテンポラリースタイルのおしゃれな子供部屋 (ベージュの壁、磁器タイルの床、児童向け、グレーの床) の写真
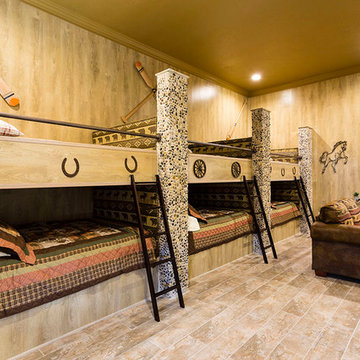
Custom bunk cabin/bunk room/bunk beds
6 full size beds
Sleeps 12 kids
Converted garage space
オーランドにある高級な広いトラディショナルスタイルのおしゃれな子供部屋 (ベージュの壁、磁器タイルの床、児童向け) の写真
オーランドにある高級な広いトラディショナルスタイルのおしゃれな子供部屋 (ベージュの壁、磁器タイルの床、児童向け) の写真
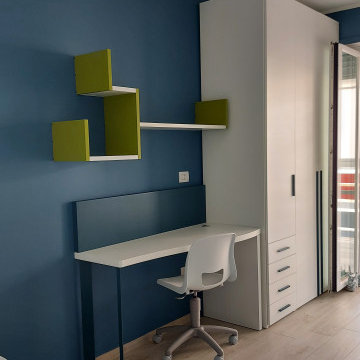
Dal progetto alla realizzazione, cameretta moretti compact progettata dal designer Ruggiero Napolitano
バーリにあるモダンスタイルのおしゃれな子供部屋 (磁器タイルの床、ティーン向け、壁紙) の写真
バーリにあるモダンスタイルのおしゃれな子供部屋 (磁器タイルの床、ティーン向け、壁紙) の写真
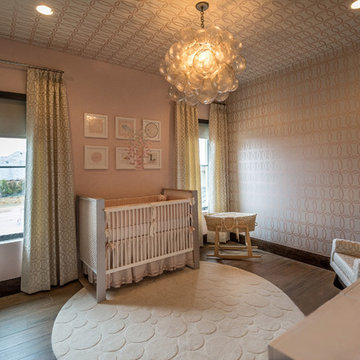
Hand painted walls, custom furnishings and a bubble chandelier make this nursery and room that can grow with the child.
オレンジカウンティにあるラグジュアリーな広いコンテンポラリースタイルのおしゃれな赤ちゃん部屋 (ピンクの壁、女の子用、磁器タイルの床、茶色い床) の写真
オレンジカウンティにあるラグジュアリーな広いコンテンポラリースタイルのおしゃれな赤ちゃん部屋 (ピンクの壁、女の子用、磁器タイルの床、茶色い床) の写真
ブラウンの赤ちゃん・子供部屋 (コルクフローリング、磁器タイルの床) の写真
1


