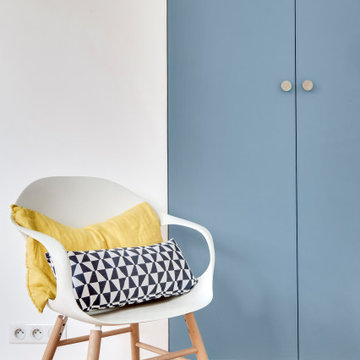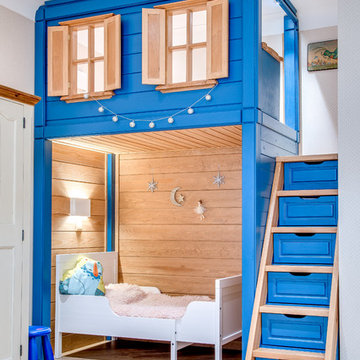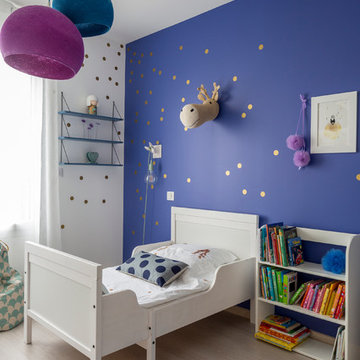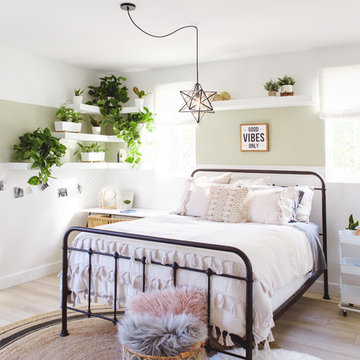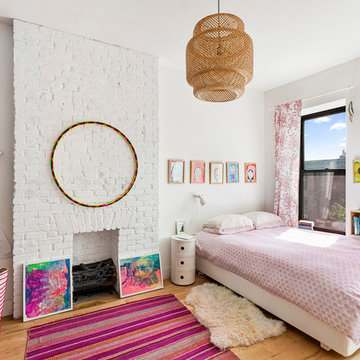絞り込み:
資材コスト
並び替え:今日の人気順
写真 1〜20 枚目(全 61 枚)
1/4
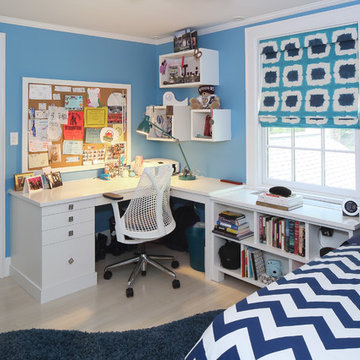
Susan Fisher Photography
Teenage girl's bedroom with custom cabinetry - biult-in desk and shelves.
ニューヨークにある中くらいなトランジショナルスタイルのおしゃれな子供部屋 (青い壁、淡色無垢フローリング、ティーン向け) の写真
ニューヨークにある中くらいなトランジショナルスタイルのおしゃれな子供部屋 (青い壁、淡色無垢フローリング、ティーン向け) の写真
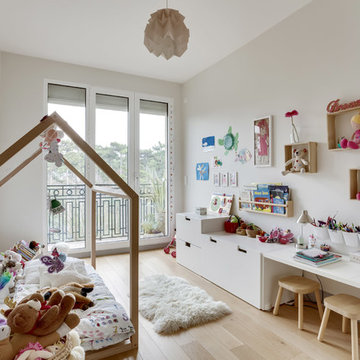
Photographe Marine Pinard
パリにある北欧スタイルのおしゃれな子供部屋 (グレーの壁、淡色無垢フローリング、児童向け、ベージュの床、照明) の写真
パリにある北欧スタイルのおしゃれな子供部屋 (グレーの壁、淡色無垢フローリング、児童向け、ベージュの床、照明) の写真
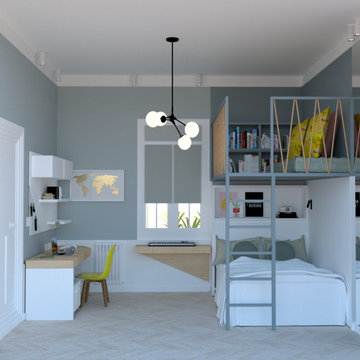
We designed this girl´s bedroom defining different useful areas.
- Dressing area defined with the closet and a big mirror.
- Working zone with a desk and a shelving.
- Music zone with a desk for the keyboard.
- Night zone with the bed, a storage, a headboard bed and a bedside table.
- Relaxing and reading zone with a bookshelf and some tatami cushion floor.
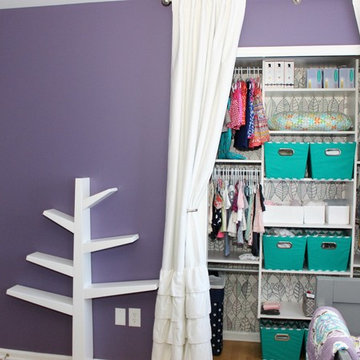
Ruffled curtains were installed in lieu of closet doors. Closet featuring wallpaper accent is stylish for both open & closed storage. The closet system was designed for hanging small items & plenty of shelving for the ever changing storage needs.
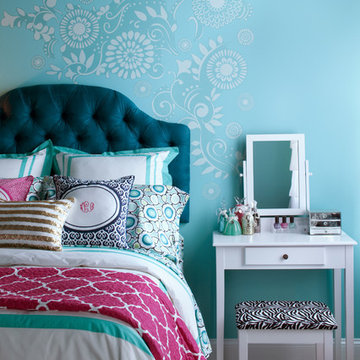
I was hired by the parents of a soon-to-be teenage girl turning 13 years-old. They wanted to remodel her bedroom from a young girls room to a teenage room. This project was a joy and a dream to work on! I got the opportunity to channel my inner child. I wanted to design a space that she would love to sleep in, entertain, hangout, do homework, and lounge in.
The first step was to interview her so that she would feel like she was a part of the process and the decision making. I asked her what was her favorite color, what was her favorite print, her favorite hobbies, if there was anything in her room she wanted to keep, and her style.
The second step was to go shopping with her and once that process started she was thrilled. One of the challenges for me was making sure I was able to give her everything she wanted. The other challenge was incorporating her favorite pattern-- zebra print. I decided to bring it into the room in small accent pieces where it was previously the dominant pattern throughout her room. The color palette went from light pink to her favorite color teal with pops of fuchsia. I wanted to make the ceiling a part of the design so I painted it a deep teal and added a beautiful teal glass and crystal chandelier to highlight it. Her room became a private oasis away from her parents where she could escape to. In the end we gave her everything she wanted.
Photography by Haigwood Studios
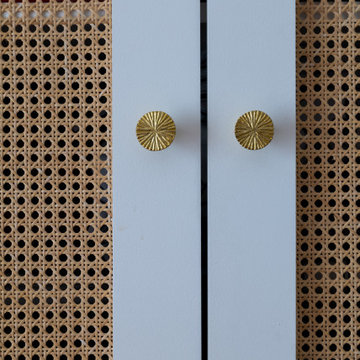
Lors de l’acquisition de cet appartement neuf, dont l’immeuble a vu le jour en juillet 2023, la configuration des espaces en plan telle que prévue par le promoteur immobilier ne satisfaisait pas la future propriétaire. Trois petites chambres, une cuisine fermée, très peu de rangements intégrés et des matériaux de qualité moyenne, un postulat qui méritait d’être amélioré !
C’est ainsi que la pièce de vie s’est vue transformée en un généreux salon séjour donnant sur une cuisine conviviale ouverte aux rangements optimisés, laissant la part belle à un granit d’exception dans un écrin plan de travail & crédence. Une banquette tapissée et sa table sur mesure en béton ciré font l’intermédiaire avec le volume de détente offrant de nombreuses typologies d’assises, de la méridienne au canapé installé comme pièce maitresse de l’espace.
La chambre enfant se veut douce et intemporelle, parée de tonalités de roses et de nombreux agencements sophistiqués, le tout donnant sur une salle d’eau minimaliste mais singulière.
La suite parentale quant à elle, initialement composée de deux petites pièces inexploitables, s’est vu radicalement transformée ; un dressing de 7,23 mètres linéaires tout en menuiserie, la mise en abîme du lit sur une estrade astucieuse intégrant du rangement et une tête de lit comme à l’hôtel, sans oublier l’espace coiffeuse en adéquation avec la salle de bain, elle-même composée d’une double vasque, d’une douche & d’une baignoire.
Une transformation complète d’un appartement neuf pour une rénovation haut de gamme clé en main.
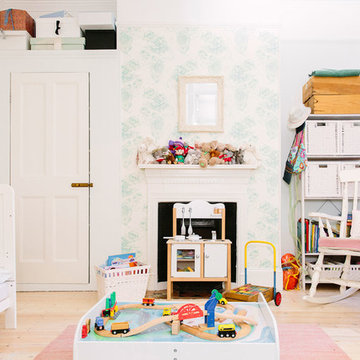
My Bespoke Room
ロンドンにある中くらいなトラディショナルスタイルのおしゃれな赤ちゃん部屋 (グレーの壁、淡色無垢フローリング、女の子用、ベージュの床) の写真
ロンドンにある中くらいなトラディショナルスタイルのおしゃれな赤ちゃん部屋 (グレーの壁、淡色無垢フローリング、女の子用、ベージュの床) の写真
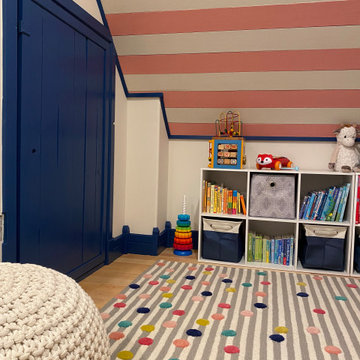
Playroom Makeover for 2 small girls
ダラスにあるお手頃価格の小さなトランジショナルスタイルのおしゃれな子供部屋 (白い壁、淡色無垢フローリング、茶色い床、板張り天井) の写真
ダラスにあるお手頃価格の小さなトランジショナルスタイルのおしゃれな子供部屋 (白い壁、淡色無垢フローリング、茶色い床、板張り天井) の写真

La chambre de la petite fille dans un style romantique avec un joli papier peint fleuri rose et des rangements sur mesure dissimulés ou avec des portes en cannage.
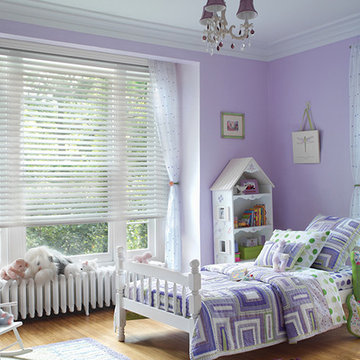
サクラメントにある高級な中くらいなエクレクティックスタイルのおしゃれな子供部屋 (紫の壁、淡色無垢フローリング、児童向け) の写真
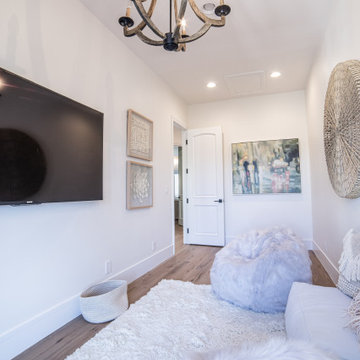
Now THIS is a hangout spot! A large wall-mounted TV and plush furniture makes this space cozy and perfect for having friends over.
ラスベガスにあるコンテンポラリースタイルのおしゃれな子供部屋 (白い壁、淡色無垢フローリング、ティーン向け、茶色い床) の写真
ラスベガスにあるコンテンポラリースタイルのおしゃれな子供部屋 (白い壁、淡色無垢フローリング、ティーン向け、茶色い床) の写真
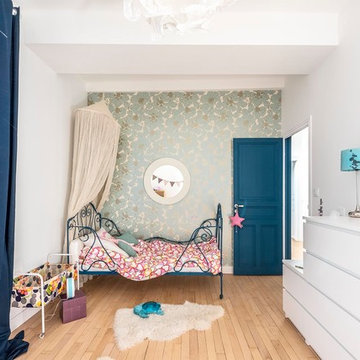
Benoit ALAZARD - Photographe d'Architecture
他の地域にあるコンテンポラリースタイルのおしゃれな子供部屋 (青い壁、淡色無垢フローリング、ベージュの床) の写真
他の地域にあるコンテンポラリースタイルのおしゃれな子供部屋 (青い壁、淡色無垢フローリング、ベージュの床) の写真
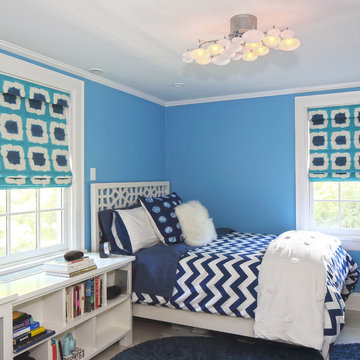
Susan Fisher Photography
Teenage girl's bedroom with custom cabinetry - biult-in desk and shelves.
ニューヨークにある中くらいなトランジショナルスタイルのおしゃれな子供部屋 (青い壁、淡色無垢フローリング、ティーン向け) の写真
ニューヨークにある中くらいなトランジショナルスタイルのおしゃれな子供部屋 (青い壁、淡色無垢フローリング、ティーン向け) の写真
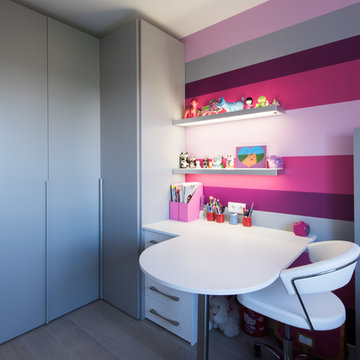
Rénovation et personnalisation d'une chambre pour une petite fille par architecte Séverine KALENSKY, SK CONCEPT, 152 Avenue Daumesnil, Paris.
La chambre a été rénovée et repensée pour donner plus de rangement et fonctionnalité à l'espace.
Le lit été dessiné et fabriqué sur mesure avec des caissons au-dessous, une tête de lit et éclairage LED autour. La petite liseuse et une prise avec un interrupteur sont encastré dedans.
Le bureau a été dessiné avec un meuble à tiroir pour le rangement des outils scolaires et étagères lumineuses fixées au mur afin de donner la lumière suffisante pour préparation de devoirs.
De l'autre coté de la chambre une coiffeuse avec des meubles de rangement et bibliothèque. Les niches ouvertes de déco alternent avec des caisson fermés.
L'ensemble de mobilier est en laque mat coloris gris claire et blanc pure.
Le mur est décoré apr des bandeaux de couleurs en film, réalisé sur mesure selon les échantillons de couleurs. Plan de travail est en Corian blanc.
Séverine KALENSKY
SK CONCEPT
152 Avenue Daumesnil, Paris
青い赤ちゃん・子供部屋 (淡色無垢フローリング、女の子用) の写真
1


