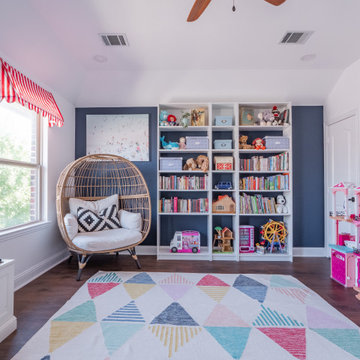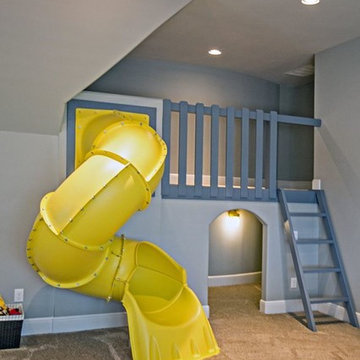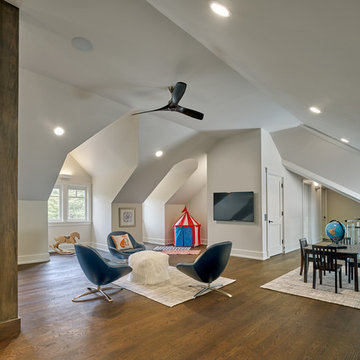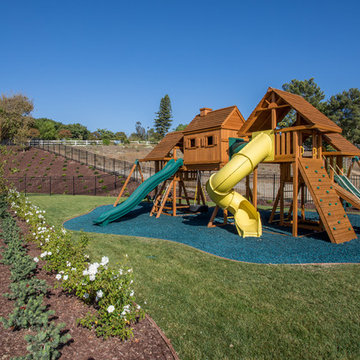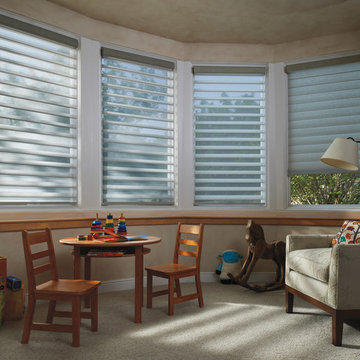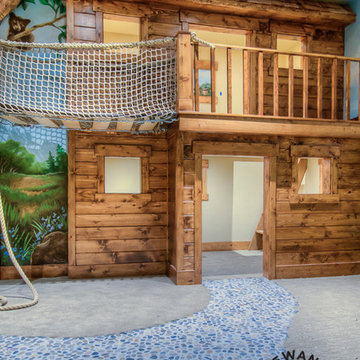絞り込み:
資材コスト
並び替え:今日の人気順
写真 1〜20 枚目(全 1,111 枚)
1/4

What a fun children's loft! The bottom hosts a cozy reading nook to hang out for some quiet time, or for chatting with the girls. The turquoise walls are amazing, and the white trim with pops of bright pink decor are perfect. What child would not LOVE to have this in their room? Fun fun fun! Designed by DBW Designs, Dawn Brady of Austin Texas.
anna-photography.com
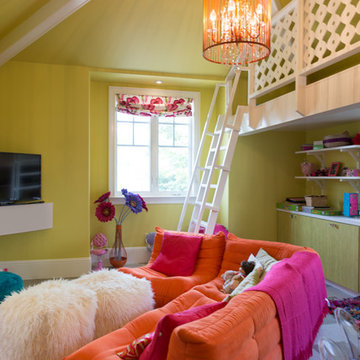
Photography by Studio Maha
ロサンゼルスにあるコンテンポラリースタイルのおしゃれな遊び部屋 (クッションフロア、ロフトベッド) の写真
ロサンゼルスにあるコンテンポラリースタイルのおしゃれな遊び部屋 (クッションフロア、ロフトベッド) の写真
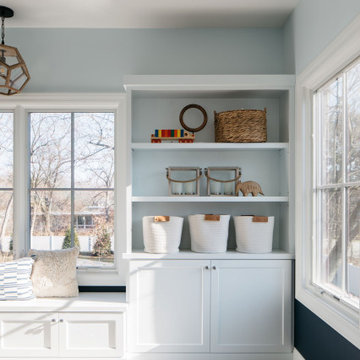
Kids' rooms are always this spotless, right?!??
We wish! Even if this isn’t always reality, we can still set our kids up to be as organized as possible.
One of the best ways to do this is by adding plenty of storage in their rooms. Whether you’re remodeling or building new, it’s never too late to add in some built-ins!
Click the link in our bio to view even more Trim Tech Designs custom built-ins!
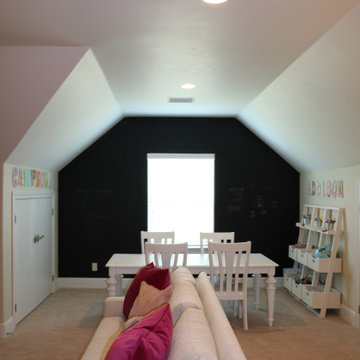
For 2 tweenagers, K. Rue Designs curated this space for creativity and major sleepovers to sleep around 14 girls! Lots of pink and light green invite the most fun and sweet little ladies to hang out in this space that was unused. A chalkboard wall in the back of the space warms the white craft table and chairs to let thoughts flow freely on the wall. A sleeper sofa and fold-out mattress chairs provide sufficient sleeping accommodations for all the girls friends. Even a family chair was incorporated as extra seating with colorful fabric to give it new youthful life. Artwork full of imagination adorns the walls in clear acrylic displays.
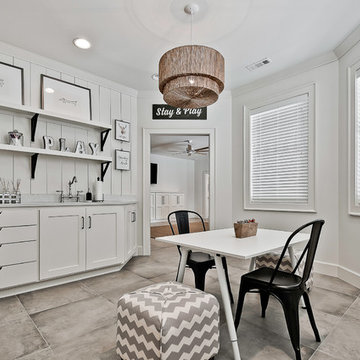
Celtic Construction
他の地域にあるエクレクティックスタイルのおしゃれな遊び部屋 (白い壁、グレーの床) の写真
他の地域にあるエクレクティックスタイルのおしゃれな遊び部屋 (白い壁、グレーの床) の写真
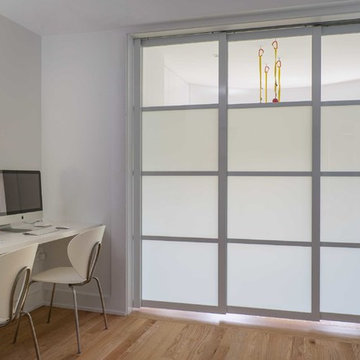
This renovated brick rowhome in Boston’s South End offers a modern aesthetic within a historic structure, creative use of space, exceptional thermal comfort, a reduced carbon footprint, and a passive stream of income.
DESIGN PRIORITIES. The goals for the project were clear - design the primary unit to accommodate the family’s modern lifestyle, rework the layout to create a desirable rental unit, improve thermal comfort and introduce a modern aesthetic. We designed the street-level entry as a shared entrance for both the primary and rental unit. The family uses it as their everyday entrance - we planned for bike storage and an open mudroom with bench and shoe storage to facilitate the change from shoes to slippers or bare feet as they enter their home. On the main level, we expanded the kitchen into the dining room to create an eat-in space with generous counter space and storage, as well as a comfortable connection to the living space. The second floor serves as master suite for the couple - a bedroom with a walk-in-closet and ensuite bathroom, and an adjacent study, with refinished original pumpkin pine floors. The upper floor, aside from a guest bedroom, is the child's domain with interconnected spaces for sleeping, work and play. In the play space, which can be separated from the work space with new translucent sliding doors, we incorporated recreational features inspired by adventurous and competitive television shows, at their son’s request.
MODERN MEETS TRADITIONAL. We left the historic front facade of the building largely unchanged - the security bars were removed from the windows and the single pane windows were replaced with higher performing historic replicas. We designed the interior and rear facade with a vision of warm modernism, weaving in the notable period features. Each element was either restored or reinterpreted to blend with the modern aesthetic. The detailed ceiling in the living space, for example, has a new matte monochromatic finish, and the wood stairs are covered in a dark grey floor paint, whereas the mahogany doors were simply refinished. New wide plank wood flooring with a neutral finish, floor-to-ceiling casework, and bold splashes of color in wall paint and tile, and oversized high-performance windows (on the rear facade) round out the modern aesthetic.
RENTAL INCOME. The existing rowhome was zoned for a 2-family dwelling but included an undesirable, single-floor studio apartment at the garden level with low ceiling heights and questionable emergency egress. In order to increase the quality and quantity of space in the rental unit, we reimagined it as a two-floor, 1 or 2 bedroom, 2 bathroom apartment with a modern aesthetic, increased ceiling height on the lowest level and provided an in-unit washer/dryer. The apartment was listed with Jackie O'Connor Real Estate and rented immediately, providing the owners with a source of passive income.
ENCLOSURE WITH BENEFITS. The homeowners sought a minimal carbon footprint, enabled by their urban location and lifestyle decisions, paired with the benefits of a high-performance home. The extent of the renovation allowed us to implement a deep energy retrofit (DER) to address air tightness, insulation, and high-performance windows. The historic front facade is insulated from the interior, while the rear facade is insulated on the exterior. Together with these building enclosure improvements, we designed an HVAC system comprised of continuous fresh air ventilation, and an efficient, all-electric heating and cooling system to decouple the house from natural gas. This strategy provides optimal thermal comfort and indoor air quality, improved acoustic isolation from street noise and neighbors, as well as a further reduced carbon footprint. We also took measures to prepare the roof for future solar panels, for when the South End neighborhood’s aging electrical infrastructure is upgraded to allow them.
URBAN LIVING. The desirable neighborhood location allows the both the homeowners and tenant to walk, bike, and use public transportation to access the city, while each charging their respective plug-in electric cars behind the building to travel greater distances.
OVERALL. The understated rowhouse is now ready for another century of urban living, offering the owners comfort and convenience as they live life as an expression of their values.
Eric Roth Photo
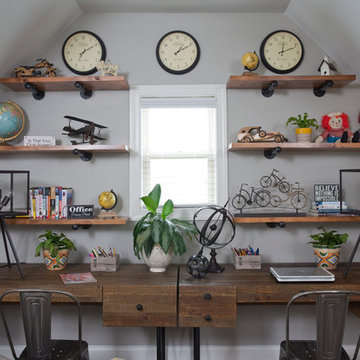
Christina Wedge
アトランタにある高級な中くらいなインダストリアルスタイルのおしゃれな子供部屋 (グレーの壁、カーペット敷き、児童向け) の写真
アトランタにある高級な中くらいなインダストリアルスタイルのおしゃれな子供部屋 (グレーの壁、カーペット敷き、児童向け) の写真
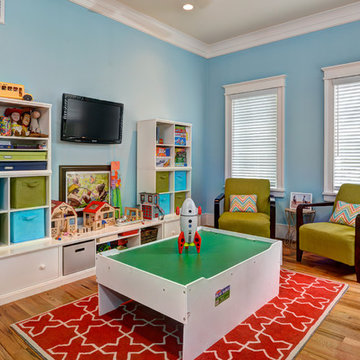
Sullivan's Island Private Residence
Completed 2013
Photographer: William Quarles
Facebook/Twitter/Instagram/Tumblr:
inkarchitecture
チャールストンにある低価格の中くらいなビーチスタイルのおしゃれな子供部屋 (青い壁、無垢フローリング) の写真
チャールストンにある低価格の中くらいなビーチスタイルのおしゃれな子供部屋 (青い壁、無垢フローリング) の写真

Florian Grohen
シドニーにあるコンテンポラリースタイルのおしゃれな子供部屋 (カーペット敷き、児童向け、白い壁、ロフトベッド) の写真
シドニーにあるコンテンポラリースタイルのおしゃれな子供部屋 (カーペット敷き、児童向け、白い壁、ロフトベッド) の写真

Emily Hagopian Photography
サンフランシスコにあるミッドセンチュリースタイルのおしゃれな子供部屋 (白い壁、淡色無垢フローリング、ベージュの床) の写真
サンフランシスコにあるミッドセンチュリースタイルのおしゃれな子供部屋 (白い壁、淡色無垢フローリング、ベージュの床) の写真
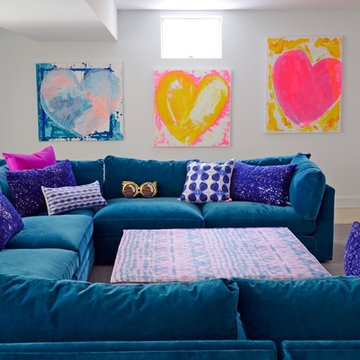
DENISE DAVIES
ニューヨークにある高級な中くらいなエクレクティックスタイルのおしゃれな子供部屋 (マルチカラーの壁、淡色無垢フローリング、児童向け、ベージュの床) の写真
ニューヨークにある高級な中くらいなエクレクティックスタイルのおしゃれな子供部屋 (マルチカラーの壁、淡色無垢フローリング、児童向け、ベージュの床) の写真
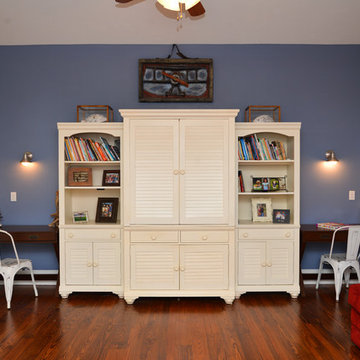
Andrea Cary
アトランタにあるお手頃価格の中くらいなカントリー風のおしゃれな子供部屋 (無垢フローリング、児童向け、マルチカラーの壁) の写真
アトランタにあるお手頃価格の中くらいなカントリー風のおしゃれな子供部屋 (無垢フローリング、児童向け、マルチカラーの壁) の写真
青い、グレーのベビー・キッズの遊び部屋の写真
1


