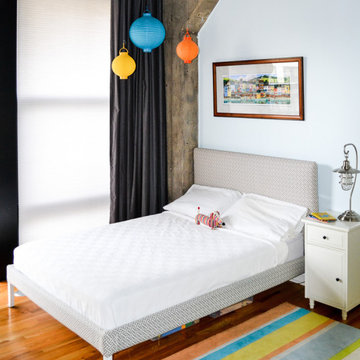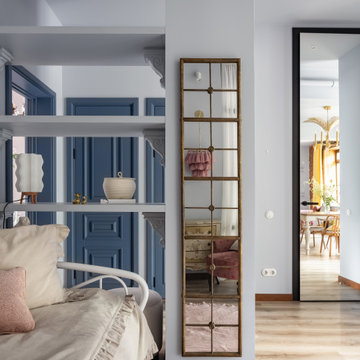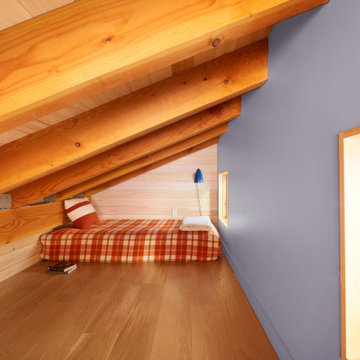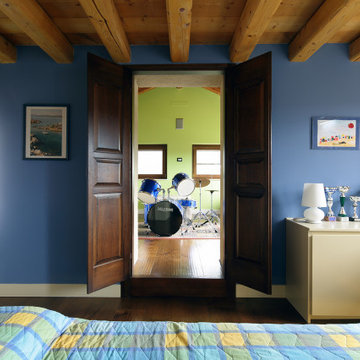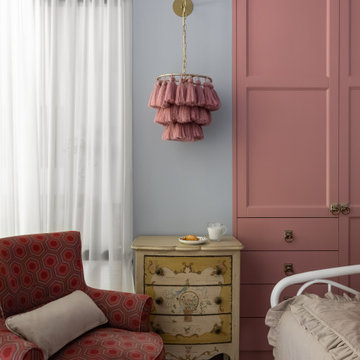絞り込み:
資材コスト
並び替え:今日の人気順
写真 1〜20 枚目(全 53 枚)
1/3
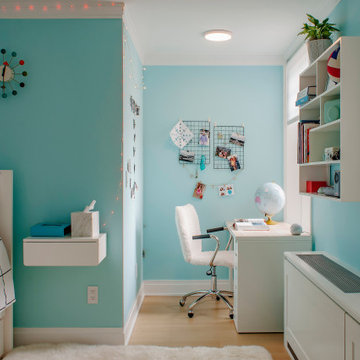
A colorful, fun kid's bedroom. Beautiful painted teal walls. White accented furniture. A custom floating side bed table. Floating, creative bookshelves. An amazing cork board painted the color of the walls and a nook for an office with a fun white desk facing the window. Built-in, custom radiator and air condition covers.

A long-term client was expecting her third child. Alas, this meant that baby number two was getting booted from the coveted nursery as his sister before him had. The most convenient room in the house for the son, was dad’s home office, and dad would be relocated into the garage carriage house.
For the new bedroom, mom requested a bold, colorful space with a truck theme.
The existing office had no door and was located at the end of a long dark hallway that had been painted black by the last homeowners. First order of business was to lighten the hall and create a wall space for functioning doors. The awkward architecture of the room with 3 alcove windows, slanted ceilings and built-in bookcases proved an inconvenient location for furniture placement. We opted to place the bed close the wall so the two-year-old wouldn’t fall out. The solid wood bed and nightstand were constructed in the US and painted in vibrant shades to match the bedding and roman shades. The amazing irregular wall stripes were inherited from the previous homeowner but were also black and proved too dark for a toddler. Both myself and the client loved them and decided to have them re-painted in a daring blue. The daring fabric used on the windows counter- balance the wall stripes.
Window seats and a built-in toy storage were constructed to make use of the alcove windows. Now, the room is not only fun and bright, but functional.
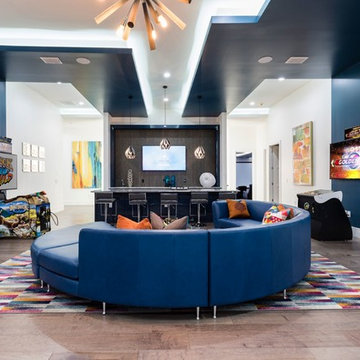
When you're at this all inclusive vacation home in Orlando the fun never stops, immerse yourself with games and themed rooms throughout the house.
sectional, game room,
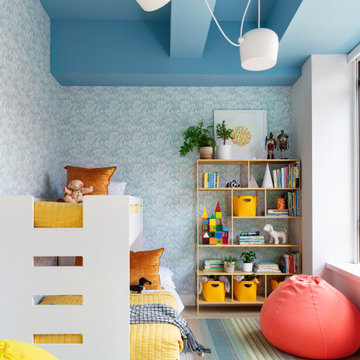
Notable decor elements include: Abridged bunk bed from Crate and Kids, Bubble wallpaper from Chasing Paper, Foshay bookcase from Room and Board, Aim three-lamp light set by Ronon & Erwan Bouroullec for Flos, Bolivia rug by Crosby Street Studios, Yellow Snap Cube bins from Crate and Barrel, Yellow linen quilts from Crate and Barrel, Styria amber pillows from Crate and Barrel, Eisen black and white throw from Crate and Barrel
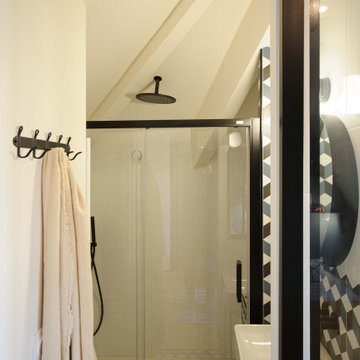
rénovation d'une pièce d'eau en salle de douche
パリにあるお手頃価格の広いインダストリアルスタイルのおしゃれな子供部屋 (青い壁、淡色無垢フローリング、ティーン向け、ベージュの床、表し梁) の写真
パリにあるお手頃価格の広いインダストリアルスタイルのおしゃれな子供部屋 (青い壁、淡色無垢フローリング、ティーン向け、ベージュの床、表し梁) の写真
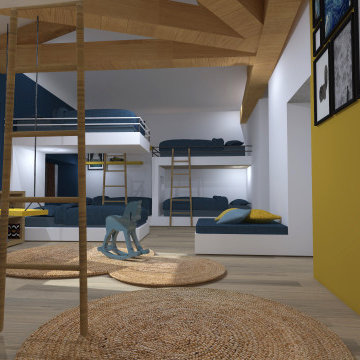
Dortoirs pour enfants en Bourgogne avec vue sur les champs et les montagnes.
他の地域にある広いモダンスタイルのおしゃれな子供部屋 (青い壁、淡色無垢フローリング、児童向け、ベージュの床、表し梁、二段ベッド) の写真
他の地域にある広いモダンスタイルのおしゃれな子供部屋 (青い壁、淡色無垢フローリング、児童向け、ベージュの床、表し梁、二段ベッド) の写真
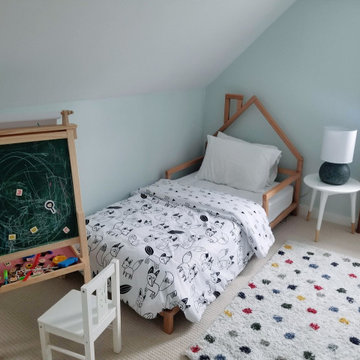
Whole Home design that encompasses a Modern Farmhouse aesthetic. Photos and design by True Identity Concepts.
ニューヨークにあるお手頃価格の中くらいなカントリー風のおしゃれな子供部屋 (青い壁、カーペット敷き、白い床、表し梁) の写真
ニューヨークにあるお手頃価格の中くらいなカントリー風のおしゃれな子供部屋 (青い壁、カーペット敷き、白い床、表し梁) の写真
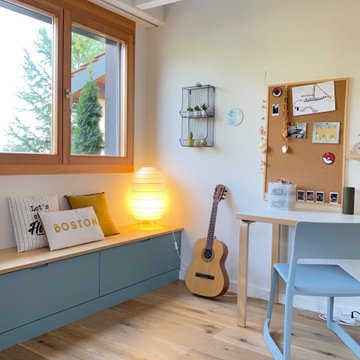
Aménagement d'une chambre d'enfant avec rangements créés sur mesure. Afin d'optimiser l'espace et créer un coin lecture, un banc avec deux grands tiroirs a été ajouté sous la fenêtre.
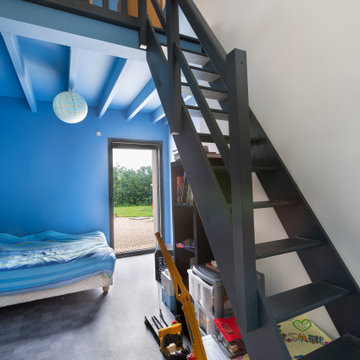
Chambre enfant bleu ciel avec mezzanine
ディジョンにある高級な広いコンテンポラリースタイルのおしゃれな子供部屋 (青い壁、クッションフロア、児童向け、グレーの床、表し梁) の写真
ディジョンにある高級な広いコンテンポラリースタイルのおしゃれな子供部屋 (青い壁、クッションフロア、児童向け、グレーの床、表し梁) の写真
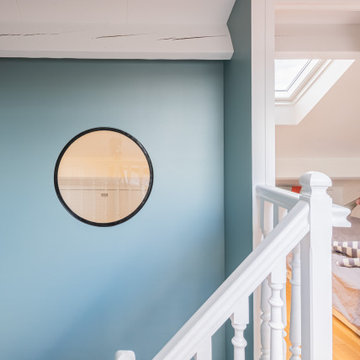
Dans cette maison de l'ouest parisien, le projet était d'agrandir la chambre d'un adolescent vers l'étage du dessus en réalisant une trémie. Ainsi par une échelle de meunier, le jeune homme peut désormais atteindre son espace de nuit aménagé sous les combles. Un ensemble comprenant un lit de 120 cm de large avec étagères de chevet et aménagement sous comble pour rangement a été conçu sur mesure par Mise en Matière, réalisé en médium et monté sur place par un menuisier, puis peint en blanc. L'extension en hauteur de cette chambre est isolé du reste de l'étage par une cloison verrière. L'espace qui était la chambre à l'origine est aujourd'hui l'espace de jour avec un ensemble bureau penderie bibliothèque réalisé sur mesure.
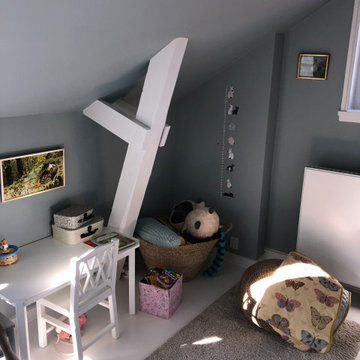
I en smuk 50´er villa i Gentofte er der skab dette fine lille børneværelser. Vi malede gulvene hvide, samt de frit lagte bjælker, efter at skunkrum blev fjernet.
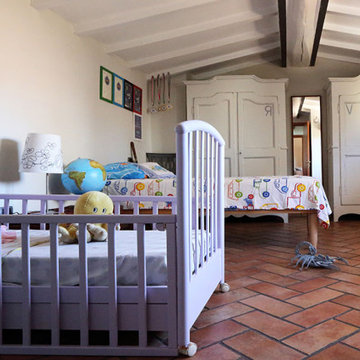
La camera dei bambini è ricavata in grande economia grazie al recupero di mobili dai mercatini, accuratamente recuperati grazie allo smalto Oikos
他の地域にある中くらいなカントリー風のおしゃれな子供部屋 (青い壁、テラコッタタイルの床、オレンジの床、表し梁) の写真
他の地域にある中くらいなカントリー風のおしゃれな子供部屋 (青い壁、テラコッタタイルの床、オレンジの床、表し梁) の写真
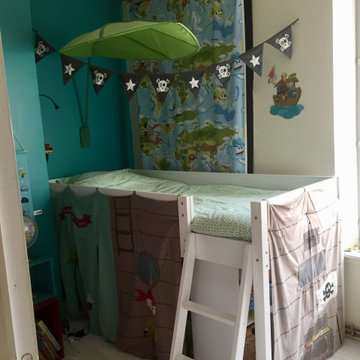
Petite chambre d'enfant, avec un lit en hauteur afin de gagner de la place sous le lit. Plancher bois peint en blanc.
ルアーブルにある低価格の小さなおしゃれな子供部屋 (青い壁、塗装フローリング、児童向け、白い床、表し梁) の写真
ルアーブルにある低価格の小さなおしゃれな子供部屋 (青い壁、塗装フローリング、児童向け、白い床、表し梁) の写真
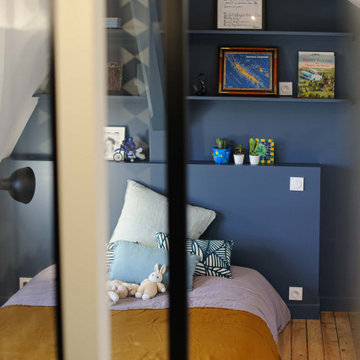
rénovation d'une pièce d'eau en salle de douche
パリにあるお手頃価格の広いインダストリアルスタイルのおしゃれな子供部屋 (青い壁、淡色無垢フローリング、ティーン向け、ベージュの床、表し梁) の写真
パリにあるお手頃価格の広いインダストリアルスタイルのおしゃれな子供部屋 (青い壁、淡色無垢フローリング、ティーン向け、ベージュの床、表し梁) の写真
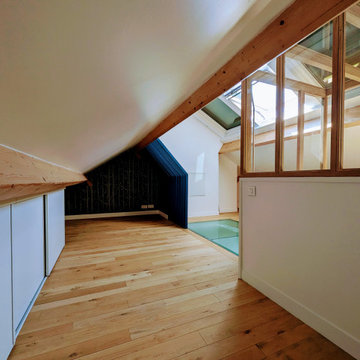
L'espace nuit a été aménagé en fonction de la pente afin d'y créer un nid douillet. Pour le différencier du reste de la pièce, un claustrât sur mesure a été positionné et peint de la même nuance de bleu que le papier peint retenu.
Sous la pente, un petit rangement dur mesure peut accueillir les livres et effets de l'occupant
赤ちゃん・子供部屋 (表し梁、青い壁) の写真
1


