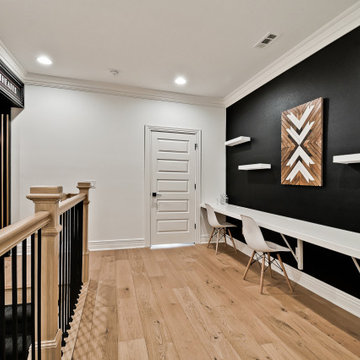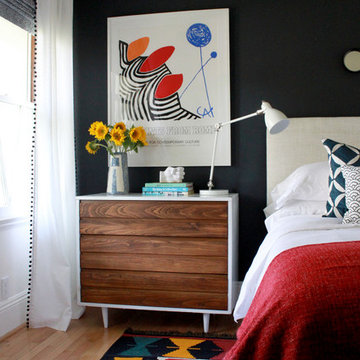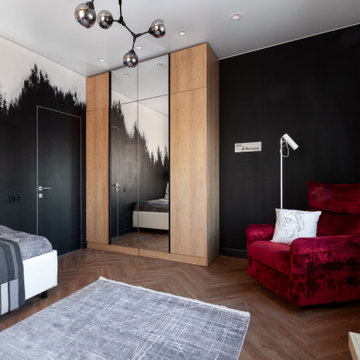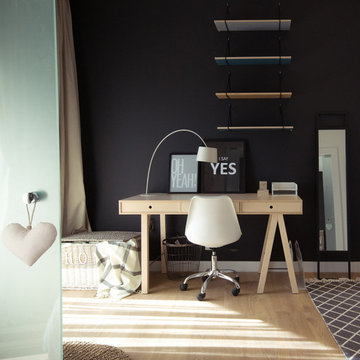絞り込み:
資材コスト
並び替え:今日の人気順
写真 1〜20 枚目(全 102 枚)
1/4

Having two young boys presents its own challenges, and when you have two of their best friends constantly visiting, you end up with four super active action heroes. This family wanted to dedicate a space for the boys to hangout. We took an ordinary basement and converted it into a playground heaven. A basketball hoop, climbing ropes, swinging chairs, rock climbing wall, and climbing bars, provide ample opportunity for the boys to let their energy out, and the built-in window seat is the perfect spot to catch a break. Tall built-in wardrobes and drawers beneath the window seat to provide plenty of storage for all the toys.
You can guess where all the neighborhood kids come to hangout now ☺

2 years after building their house, a young family needed some more space for needs of their growing children. The decision was made to renovate their unfinished basement to create a new space for both children and adults.
PLAYPOD
The most compelling feature upon entering the basement is the Playpod. The 100 sq.ft structure is both playful and practical. It functions as a hideaway for the family’s young children who use their imagination to transform the space into everything from an ice cream truck to a space ship. Storage is provided for toys and books, brining order to the chaos of everyday playing. The interior is lined with plywood to provide a warm but robust finish. In contrast, the exterior is clad with reclaimed pine floor boards left over from the original house. The black stained pine helps the Playpod stand out while simultaneously enabling the character of the aged wood to be revealed. The orange apertures create ‘moments’ for the children to peer out to the world while also enabling parents to keep an eye on the fun. The Playpod’s unique form and compact size is scaled for small children but is designed to stimulate big imagination. And putting the FUN in FUNctional.
PLANNING
The layout of the basement is organized to separate private and public areas from each other. The office/guest room is tucked away from the media room to offer a tranquil environment for visitors. The new four piece bathroom serves the entire basement but can be annexed off by a set of pocket doors to provide a private ensuite for guests.
The media room is open and bright making it inviting for the family to enjoy time together. Sitting adjacent to the Playpod, the media room provides a sophisticated place to entertain guests while the children can enjoy their own space close by. The laundry room and small home gym are situated in behind the stairs. They work symbiotically allowing the homeowners to put in a quick workout while waiting for the clothes to dry. After the workout gym towels can quickly be exchanged for fluffy new ones thanks to the ample storage solutions customized for the homeowners.
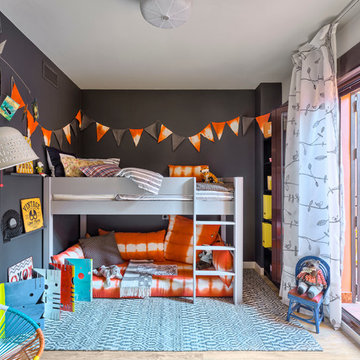
masfotogenica fotografía
マラガにあるお手頃価格の中くらいなコンテンポラリースタイルのおしゃれな子供部屋 (黒い壁、淡色無垢フローリング、ティーン向け、二段ベッド) の写真
マラガにあるお手頃価格の中くらいなコンテンポラリースタイルのおしゃれな子供部屋 (黒い壁、淡色無垢フローリング、ティーン向け、二段ベッド) の写真
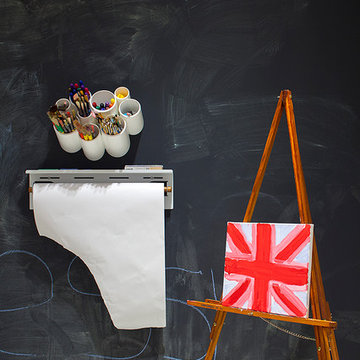
Interiors by Morris & Woodhouse Interiors LLC, Architecture by ARCHONSTRUCT LLC
© Robert Granoff
ニューヨークにあるお手頃価格の小さなコンテンポラリースタイルのおしゃれな子供部屋 (黒い壁、児童向け) の写真
ニューヨークにあるお手頃価格の小さなコンテンポラリースタイルのおしゃれな子供部屋 (黒い壁、児童向け) の写真
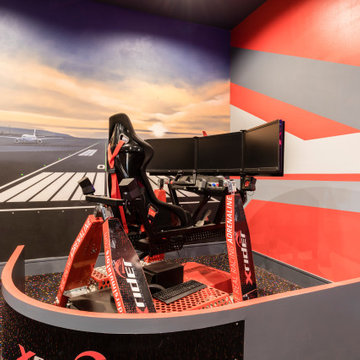
Custom Airplane Themed Game Room Garage Conversion with video wall and Karaoke stage, flight simulator
Reunion Resort
Kissimmee FL
Landmark Custom Builder & Remodeling
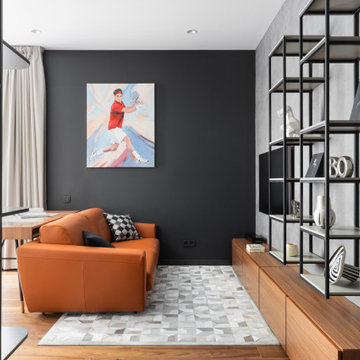
Комната для мальчика 11 лет, который увлекается большим теннисом.
モスクワにあるお手頃価格の広いコンテンポラリースタイルのおしゃれな子供部屋 (黒い壁、無垢フローリング、ティーン向け、茶色い床) の写真
モスクワにあるお手頃価格の広いコンテンポラリースタイルのおしゃれな子供部屋 (黒い壁、無垢フローリング、ティーン向け、茶色い床) の写真
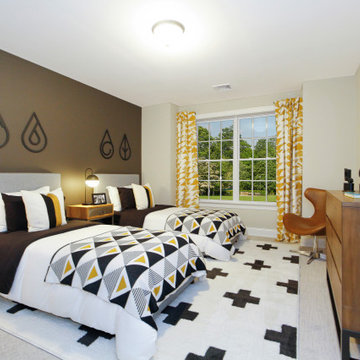
This model home was created for a new 55+ recommended community located on a beautiful golf course. Mixed accents, on-trend blues and modern accessories were used to create a cool yet welcoming space.
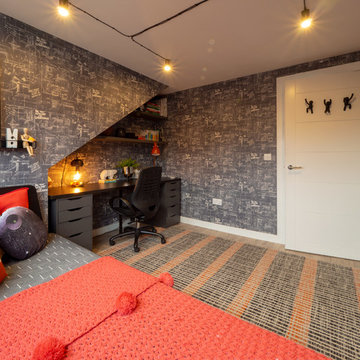
We chose this funky chalkboard wallpaper for a boy's room, it is a small attack room and for many people the initial response is to go for light colours to make the room appear bigger, but if you see the before photos when the room was white, it didn't really enlarge the space. So we chose black and white scheme infused with warm tones.
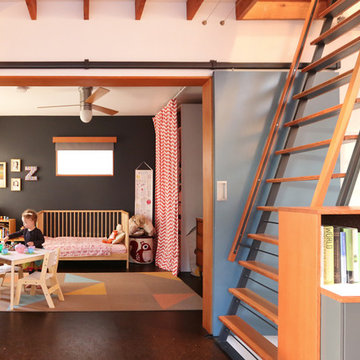
Kyle & Lauren Zerbey
シアトルにあるお手頃価格の中くらいなコンテンポラリースタイルのおしゃれな子供部屋 (黒い壁) の写真
シアトルにあるお手頃価格の中くらいなコンテンポラリースタイルのおしゃれな子供部屋 (黒い壁) の写真
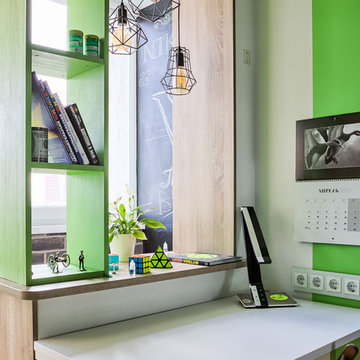
Павел Кириллов,Олеся Морозовая
モスクワにあるお手頃価格の中くらいなコンテンポラリースタイルのおしゃれな子供部屋 (黒い壁、淡色無垢フローリング、ティーン向け、ベージュの床) の写真
モスクワにあるお手頃価格の中くらいなコンテンポラリースタイルのおしゃれな子供部屋 (黒い壁、淡色無垢フローリング、ティーン向け、ベージュの床) の写真
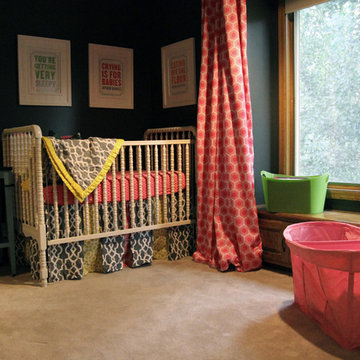
Vintage industrial metal cart is repurposed as a night stand in this vintage modern baby girl's Omaha nursery.
オマハにあるお手頃価格の中くらいなモダンスタイルのおしゃれな赤ちゃん部屋 (黒い壁、カーペット敷き、女の子用) の写真
オマハにあるお手頃価格の中くらいなモダンスタイルのおしゃれな赤ちゃん部屋 (黒い壁、カーペット敷き、女の子用) の写真

Having two young boys presents its own challenges, and when you have two of their best friends constantly visiting, you end up with four super active action heroes. This family wanted to dedicate a space for the boys to hangout. We took an ordinary basement and converted it into a playground heaven. A basketball hoop, climbing ropes, swinging chairs, rock climbing wall, and climbing bars, provide ample opportunity for the boys to let their energy out, and the built-in window seat is the perfect spot to catch a break. Tall built-in wardrobes and drawers beneath the window seat to provide plenty of storage for all the toys.
You can guess where all the neighborhood kids come to hangout now ☺
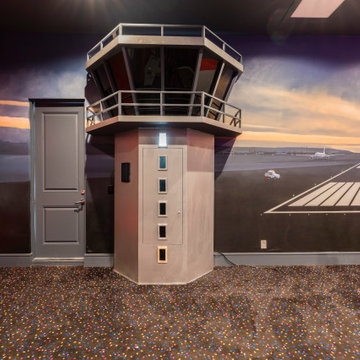
Custom Airplane Themed Game Room Garage Conversion with video wall and Karaoke stage, flight simulator
Reunion Resort
Kissimmee FL
Landmark Custom Builder & Remodeling
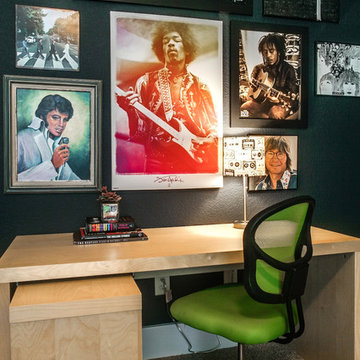
design by Pulp Design Studios | http://pulpdesignstudios.com/
This project for a large family with six young children had to be functional, durable and comfortable. With the home being located outside of the city in a rural part of town, Pulp Design Studios took inspiration from nature, choosing warm neutrals as the back drop for pops of green, blue and red.
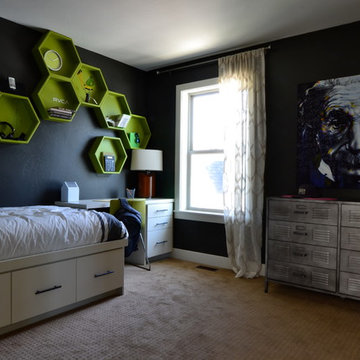
Katie Hogue Design
ソルトレイクシティにあるお手頃価格の中くらいなトランジショナルスタイルのおしゃれな子供部屋 (黒い壁、カーペット敷き、ティーン向け) の写真
ソルトレイクシティにあるお手頃価格の中くらいなトランジショナルスタイルのおしゃれな子供部屋 (黒い壁、カーペット敷き、ティーン向け) の写真
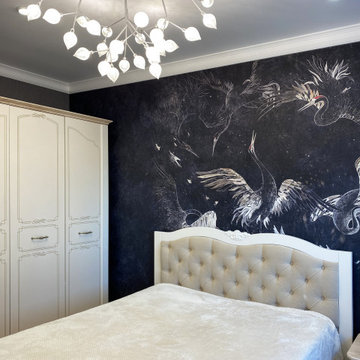
фотообои, классическая мебель,
他の地域にあるお手頃価格の中くらいなトランジショナルスタイルのおしゃれな子供部屋 (黒い壁、ラミネートの床、ティーン向け、茶色い床、折り上げ天井) の写真
他の地域にあるお手頃価格の中くらいなトランジショナルスタイルのおしゃれな子供部屋 (黒い壁、ラミネートの床、ティーン向け、茶色い床、折り上げ天井) の写真
お手頃価格の、ラグジュアリーな赤ちゃん・子供部屋 (黒い壁) の写真
1


