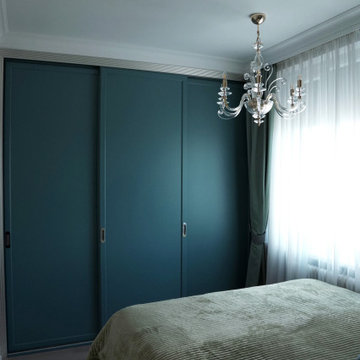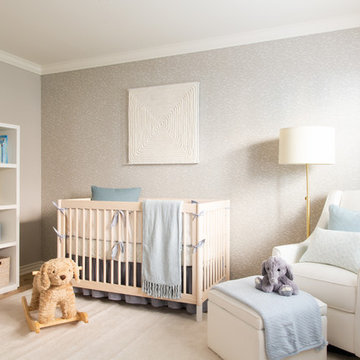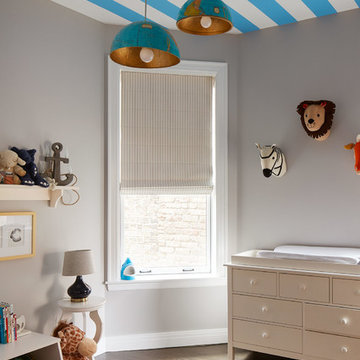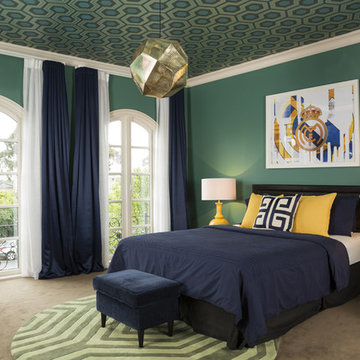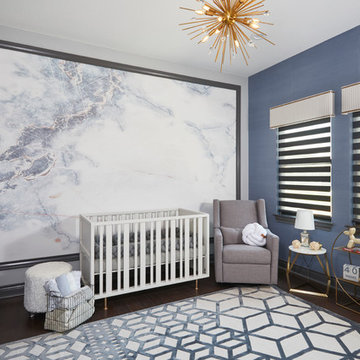絞り込み:
資材コスト
並び替え:今日の人気順
写真 1〜20 枚目(全 290 枚)
1/3

Neutral Nursery
ボストンにある高級な中くらいなトラディショナルスタイルのおしゃれな赤ちゃん部屋 (ベージュの壁、濃色無垢フローリング、茶色い床、壁紙、照明) の写真
ボストンにある高級な中くらいなトラディショナルスタイルのおしゃれな赤ちゃん部屋 (ベージュの壁、濃色無垢フローリング、茶色い床、壁紙、照明) の写真
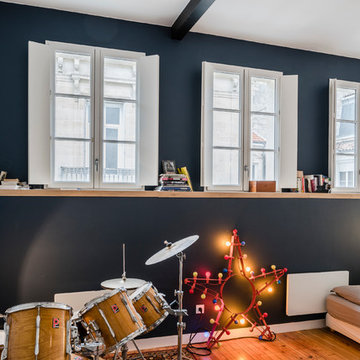
Stanislas Ledoux © 2015 Houzz
ボルドーにある高級な広いモダンスタイルのおしゃれな男の子の部屋 (青い壁、淡色無垢フローリング、ティーン向け) の写真
ボルドーにある高級な広いモダンスタイルのおしゃれな男の子の部屋 (青い壁、淡色無垢フローリング、ティーン向け) の写真

Custom built-in bunk beds: We utilized the length and unique shape of the room by building a double twin-over-full bunk wall. This picture is also before a grasscloth wallcovering was installed on the wall behind the bunks.
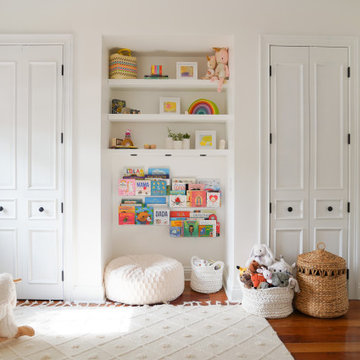
Modern baby girl nursery with soft white and pink textures. The nursery incorporates subtle bohemian elements designed by KJ Design Collective.
マイアミにある高級なモダンスタイルのおしゃれな赤ちゃん部屋の写真
マイアミにある高級なモダンスタイルのおしゃれな赤ちゃん部屋の写真
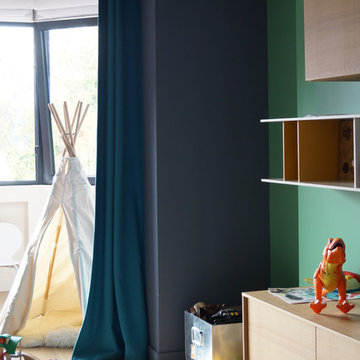
Caroline Monfort
パリにある高級な中くらいなコンテンポラリースタイルのおしゃれな子供部屋 (マルチカラーの壁、淡色無垢フローリング、児童向け) の写真
パリにある高級な中くらいなコンテンポラリースタイルのおしゃれな子供部屋 (マルチカラーの壁、淡色無垢フローリング、児童向け) の写真
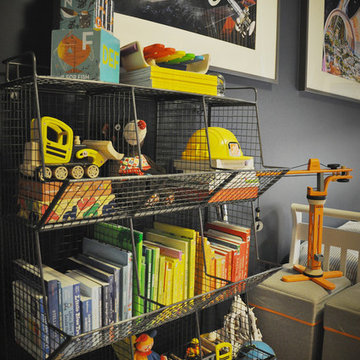
This navy kid's room is filled with bright moments of orange and yellow. Ralph Lauren's Northern Hemisphere is covering the ceiling, inspiring exploration in space and ocean. A Solar System mobile and light-up Moon provide great fun to this sophisticated yet playful space.

The down-to-earth interiors in this Austin home are filled with attractive textures, colors, and wallpapers.
Project designed by Sara Barney’s Austin interior design studio BANDD DESIGN. They serve the entire Austin area and its surrounding towns, with an emphasis on Round Rock, Lake Travis, West Lake Hills, and Tarrytown.
For more about BANDD DESIGN, click here: https://bandddesign.com/
To learn more about this project, click here:
https://bandddesign.com/austin-camelot-interior-design/
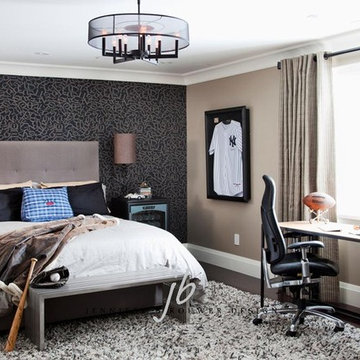
A bedroom for a teen who is in love with baseball - includes a prized framed jersey.
This project is 5+ years old. Most items shown are custom (eg. millwork, upholstered furniture, drapery). Most goods are no longer available. Benjamin Moore paint.

In the middle of the bunkbeds sits a stage/play area with a cozy nook underneath.
---
Project by Wiles Design Group. Their Cedar Rapids-based design studio serves the entire Midwest, including Iowa City, Dubuque, Davenport, and Waterloo, as well as North Missouri and St. Louis.
For more about Wiles Design Group, see here: https://wilesdesigngroup.com/
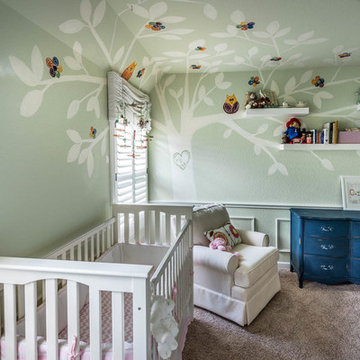
The incredibly talented Crystal Thompson painted the tree. Accent Cabinets added the floating shelves to the tree branches.
ヒューストンにある高級な広いトランジショナルスタイルのおしゃれな赤ちゃん部屋 (緑の壁、カーペット敷き、女の子用) の写真
ヒューストンにある高級な広いトランジショナルスタイルのおしゃれな赤ちゃん部屋 (緑の壁、カーペット敷き、女の子用) の写真

Northern Michigan summers are best spent on the water. The family can now soak up the best time of the year in their wholly remodeled home on the shore of Lake Charlevoix.
This beachfront infinity retreat offers unobstructed waterfront views from the living room thanks to a luxurious nano door. The wall of glass panes opens end to end to expose the glistening lake and an entrance to the porch. There, you are greeted by a stunning infinity edge pool, an outdoor kitchen, and award-winning landscaping completed by Drost Landscape.
Inside, the home showcases Birchwood craftsmanship throughout. Our family of skilled carpenters built custom tongue and groove siding to adorn the walls. The one of a kind details don’t stop there. The basement displays a nine-foot fireplace designed and built specifically for the home to keep the family warm on chilly Northern Michigan evenings. They can curl up in front of the fire with a warm beverage from their wet bar. The bar features a jaw-dropping blue and tan marble countertop and backsplash. / Photo credit: Phoenix Photographic
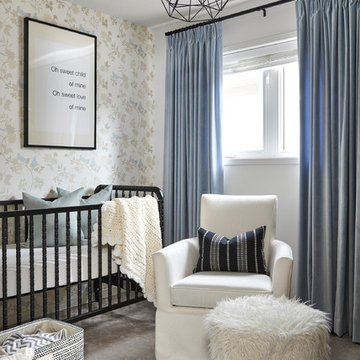
Photo by Stephani Buchman Photography
トロントにある高級な小さなトラディショナルスタイルのおしゃれな赤ちゃん部屋 (カーペット敷き、男の子用、マルチカラーの壁、グレーの床、照明) の写真
トロントにある高級な小さなトラディショナルスタイルのおしゃれな赤ちゃん部屋 (カーペット敷き、男の子用、マルチカラーの壁、グレーの床、照明) の写真
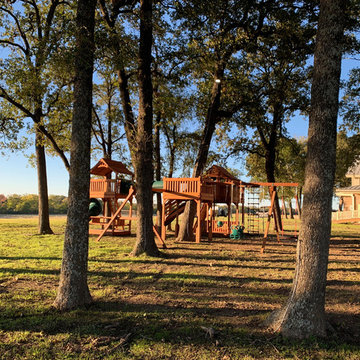
This tree deck/ swing set is loaded with amazing accessories! This set is equipped with a crawl tube, spiral slide, avalanche slide, rock wall, rope climber, lemonade stand, adventure ramp, upper cabin, tree platform, built in picnic table, tire swing, 3 position swing beam, pots and pans music wall.

In this Cedar Rapids residence, sophistication meets bold design, seamlessly integrating dynamic accents and a vibrant palette. Every detail is meticulously planned, resulting in a captivating space that serves as a modern haven for the entire family.
The charming playroom showcases a bright red couch, teal walls, and a dramatic ceiling. Ample storage adds functionality, while cute decor elements complete this vibrant and inviting space.
---
Project by Wiles Design Group. Their Cedar Rapids-based design studio serves the entire Midwest, including Iowa City, Dubuque, Davenport, and Waterloo, as well as North Missouri and St. Louis.
For more about Wiles Design Group, see here: https://wilesdesigngroup.com/
To learn more about this project, see here: https://wilesdesigngroup.com/cedar-rapids-dramatic-family-home-design
高級な黒い赤ちゃん・子供部屋の写真
1


