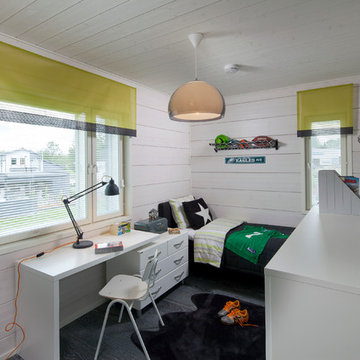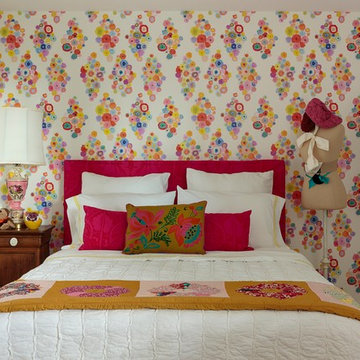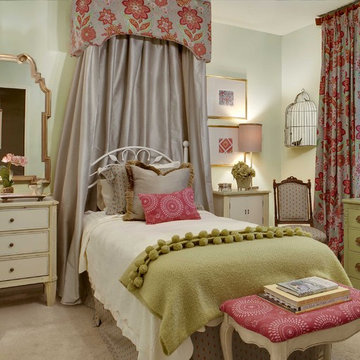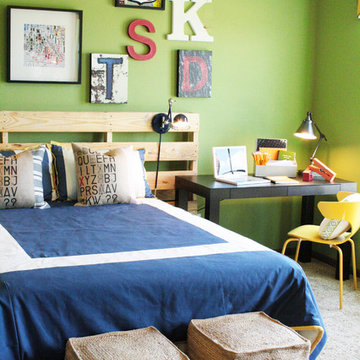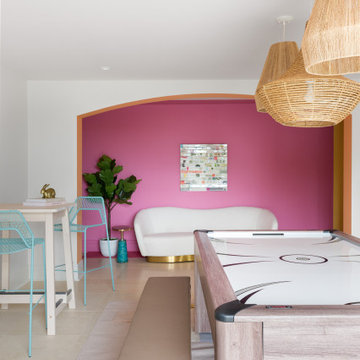絞り込み:
資材コスト
並び替え:今日の人気順
写真 121〜140 枚目(全 12,167 枚)
1/2
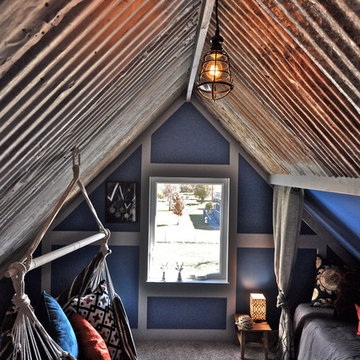
This reclaimed attic room was for the youngest son of the Hatmaker family. It combined his love of soccer and carved out a rustic nook for his bed. The hammock swing was everyone's favorite.
Ceiling Concept by Nicole Sawatzke.
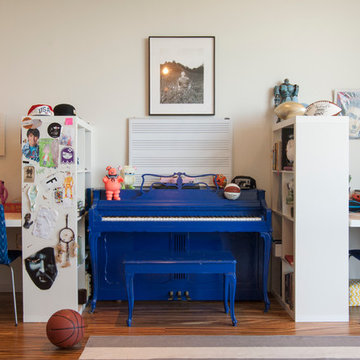
The workspace in Wolfgang and Breaker's room is divided by shelving that can be accessed from either side, creating a personal space for each and his studies.
With Breaker as the musician of the family, Robert and Cortney have given him the creative tools that he needs right at his finger tips. "Well, our kids are all very creative", Cortney explains, "and we are glad we were able to design spaces that opened up the possibility for them to be exactly who they are."
Bookshelves: Expedit, IKEA
Photo: Adrienne DeRosa Photography © 2014 Houzz
Design: Cortney and Robert Novogratz
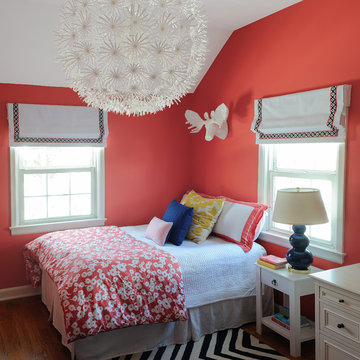
Kaz Arts Photography
ニューヨークにあるお手頃価格の小さなエクレクティックスタイルのおしゃれな女の子の部屋 (濃色無垢フローリング、ティーン向け、赤い壁) の写真
ニューヨークにあるお手頃価格の小さなエクレクティックスタイルのおしゃれな女の子の部屋 (濃色無垢フローリング、ティーン向け、赤い壁) の写真
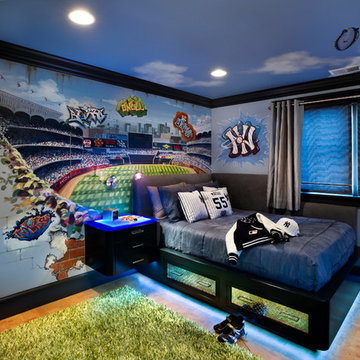
Baseball Wall Mural by Morgan Mural Studios
ロサンゼルスにあるコンテンポラリースタイルのおしゃれな子供部屋 (マルチカラーの壁、ティーン向け) の写真
ロサンゼルスにあるコンテンポラリースタイルのおしゃれな子供部屋 (マルチカラーの壁、ティーン向け) の写真
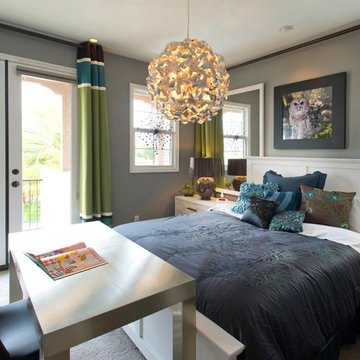
Robeson Design creates a whimsical Bedroom for an 11 year old girl. Complete with feathers, dark mysterious colors and stripped window treatment panels. The metal pinwheel pendant light was a hit when our little client first walked into her new room!
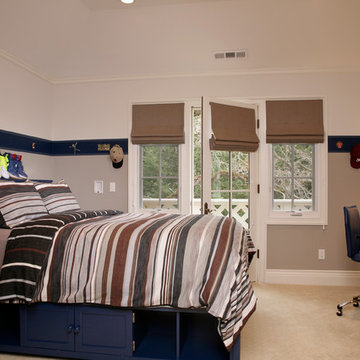
Atherton home
Boy bedroom
Custom shades
Stripe with magnetic paint
Interior Design: RKI Interior Design
Photo: Cherie Cordellos
サンフランシスコにある中くらいなトラディショナルスタイルのおしゃれな子供部屋 (グレーの壁、カーペット敷き、ティーン向け) の写真
サンフランシスコにある中くらいなトラディショナルスタイルのおしゃれな子供部屋 (グレーの壁、カーペット敷き、ティーン向け) の写真
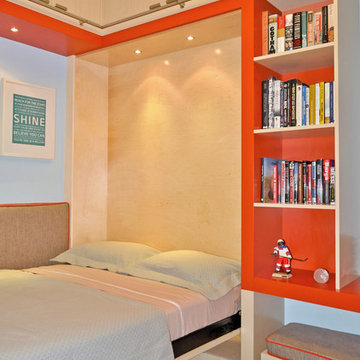
media room/video game room by day, guest bedroom by night
ニューヨークにあるコンテンポラリースタイルのおしゃれな子供部屋 (カーペット敷き、ティーン向け、マルチカラーの壁) の写真
ニューヨークにあるコンテンポラリースタイルのおしゃれな子供部屋 (カーペット敷き、ティーン向け、マルチカラーの壁) の写真
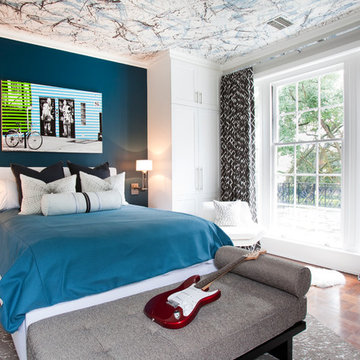
Photos by Julie Soefer
ヒューストンにあるコンテンポラリースタイルのおしゃれな子供部屋 (濃色無垢フローリング、ティーン向け、マルチカラーの壁) の写真
ヒューストンにあるコンテンポラリースタイルのおしゃれな子供部屋 (濃色無垢フローリング、ティーン向け、マルチカラーの壁) の写真

A child's bedroom with a place for everything! Kirsten Johnstone Architecture (formerly Eco Edge Architecture + Interior Design) has applied personal and professional experience in the design of the built-in joinery here. The fun of a window seat includes storage drawers below which seamlessly transitions into a desk with overhead cupboards and an open bookshelf dividing element. Floor to ceiling built-in robes includes double height hanging, drawers, shoe storage and shelves ensuring a place for everything (who left those shoes out!?).
Photography: Tatjana Plitt
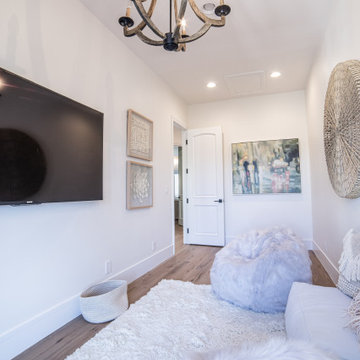
Now THIS is a hangout spot! A large wall-mounted TV and plush furniture makes this space cozy and perfect for having friends over.
ラスベガスにあるコンテンポラリースタイルのおしゃれな子供部屋 (白い壁、淡色無垢フローリング、ティーン向け、茶色い床) の写真
ラスベガスにあるコンテンポラリースタイルのおしゃれな子供部屋 (白い壁、淡色無垢フローリング、ティーン向け、茶色い床) の写真
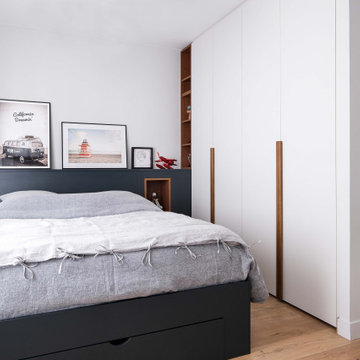
Pour ce projet au cœur du 6ème arrondissement de Lyon, nos clients avaient besoin de plus d’espace et souhaitaient réunir 2 appartements.
L’équipe d’EcoConfiance a intégralement mis à nu l’un des deux appartements afin de créer deux belles suites pour les enfants, composées chacune d’une chambre et d’une salle de bain.
La disposition des espaces, ainsi que chaque pièce et les menuiseries ont été dessinées par Marlène Reynard, notre architecte partenaire.
La plupart des menuiseries ont été réalisées sur mesure (bureau, dressing, lit…) pour un résultat magnifique.
C'est une rénovation qui a durée 3 mois, avec un gros travail de coordination des travaux pour :
Créer l’ouverture entre les appartements dans un mur porteur
Créer les deux chambres et les deux salles de bain
Rénover les parquets
Finaliser toutes les menuiseries
Photos de Jérôme Pantalacci

Dormitorio juvenil. Muebles modulares a medida para aprovechar todo el espacio. Papeles coordinados para dar un aspecto juvenil con un toque industrial.
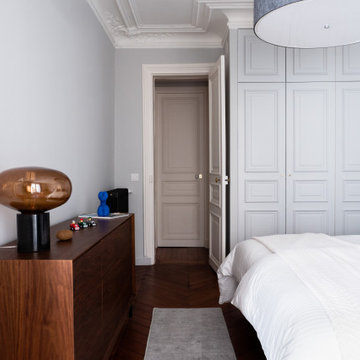
Cet ancien bureau, particulièrement délabré lors de l’achat, avait subi un certain nombre de sinistres et avait besoin d’être intégralement rénové. Notre objectif : le transformer en une résidence luxueuse destinée à la location.
De manière générale, toute l’électricité et les plomberies ont été refaites à neuf. Les fenêtres ont été intégralement changées pour laisser place à de jolies fenêtres avec montures en bois et double-vitrage.
Dans l’ensemble de l’appartement, le parquet en pointe de Hongrie a été poncé et vitrifié et les lattes en bois endommagées remplacées. Les plafonds abimés par les dégâts d’un incendie ont été réparés, et les couches de peintures qui recouvraient les motifs de moulures ont été délicatement décapées pour leur redonner leur relief d’origine. Bien-sûr, les fissures ont été rebouchées et l’intégralité des murs repeints.
Dans la cuisine, nous avons créé un espace particulièrement convivial, moderne et surtout pratique, incluant un garde-manger avec des nombreuses étagères.
Dans la chambre parentale, nous avons construit un mur et réalisé un sublime travail de menuiserie incluant une porte cachée dans le placard, donnant accès à une salle de bain luxueuse vêtue de marbre du sol au plafond.

This 1901 Park Slope Brownstone underwent a full gut in 2020. The top floor of this new gorgeous home was designed especially for the kids. Cozy bedrooms, room for play and imagination to run wild, and even remote learning spaces.

Комната подростка, выполненная в более современном стиле, однако с некоторыми элементами классики в виде потолочного карниза, фасадов с филенками. Стена за изголовьем выполнена в стеновых шпонированных панелях, переходящих в рабочее место у окна.
赤ちゃん・子供部屋 (ティーン向け) の写真
7


