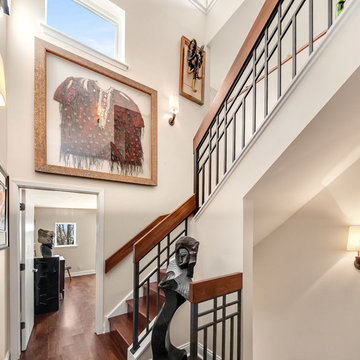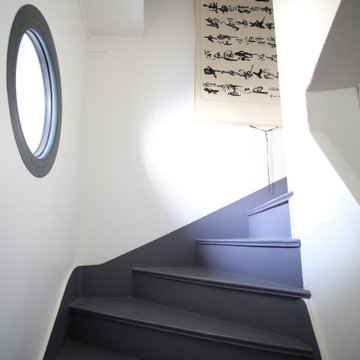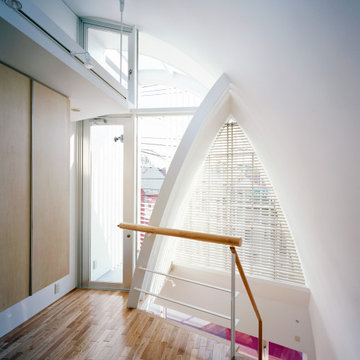フローリングの、木のアジアンスタイルのかね折れ階段 (混合材の手すり) の写真
絞り込み:
資材コスト
並び替え:今日の人気順
写真 1〜3 枚目(全 3 枚)

Our designer, Hannah Tindall, worked with the homeowners to create a contemporary kitchen, living room, master & guest bathrooms and gorgeous hallway that truly highlights their beautiful and extensive art collection. The entire home was outfitted with sleek, walnut hardwood flooring, with a custom Frank Lloyd Wright inspired entryway stairwell. The living room's standout pieces are two gorgeous velvet teal sofas and the black stone fireplace. The kitchen has dark wood cabinetry with frosted glass and a glass mosaic tile backsplash. The master bathrooms uses the same dark cabinetry, double vanity, and a custom tile backsplash in the walk-in shower. The first floor guest bathroom keeps things eclectic with bright purple walls and colorful modern artwork.

La cage d'escalier complètement fermée et sombre a été repensé pour laisser circuler la bonne communication présente dans ce secteur. Un oeil de boeuf a été installé et le mur a été découpé pour servir de garde corps tout en laissant passer la lumière du nouvel ouvrant vers l'espace de vie.
フローリングの、木のアジアンスタイルのかね折れ階段 (混合材の手すり) の写真
1
