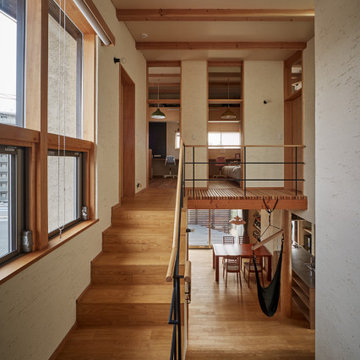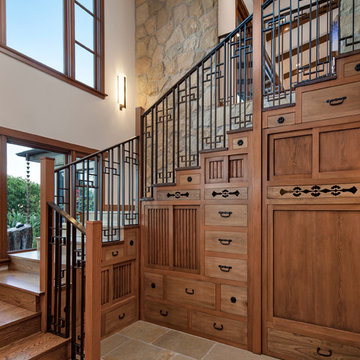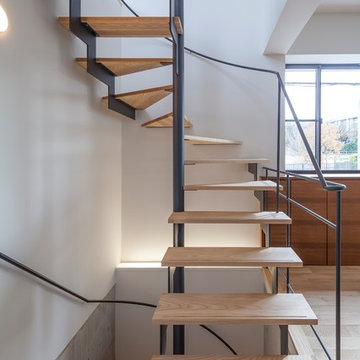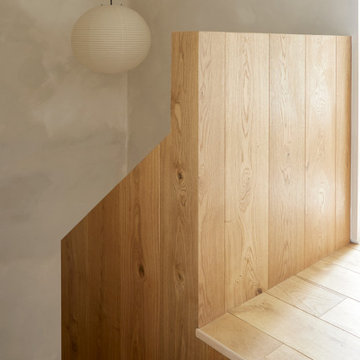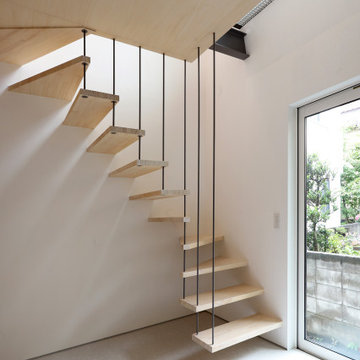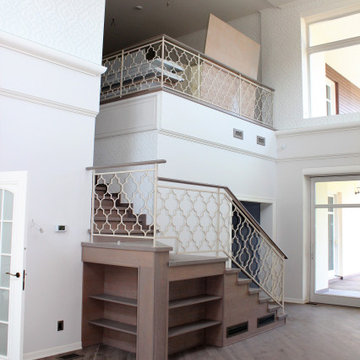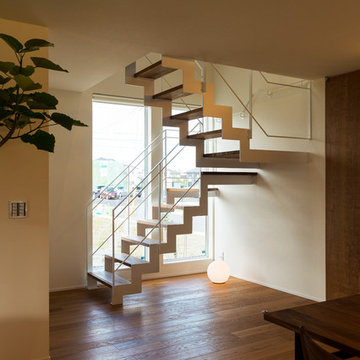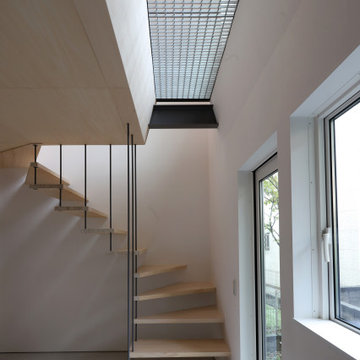ブラウンのアジアンスタイルの折り返し階段の写真
絞り込み:
資材コスト
並び替え:今日の人気順
写真 1〜20 枚目(全 45 枚)
1/4

Circulation spaces like corridors and stairways are being revitalised beyond mere passages. They exude spaciousness, bask in natural light, and harmoniously align with lush outdoor gardens, providing the family with an elevated experience in their daily routines.
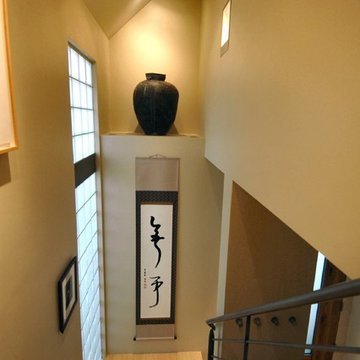
Edwardian Remodel with Modern Twist in San Francisco, California's Bernal Heights Neighborhood
For this remodel in San Francisco’s Bernal Heights, we were the third architecture firm the owners hired. After using other architects for their master bathroom and kitchen remodels, they approached us to complete work on updating their Edwardian home. Our work included tying together the exterior and entry and completely remodeling the lower floor for use as a home office and guest quarters. The project included adding a new stair connecting the lower floor to the main house while maintaining its legal status as the second unit in case they should ever want to rent it in the future. Providing display areas for and lighting their art collection were special concerns. Interior finishes included polished, cast-concrete wall panels and counters and colored frosted glass. Brushed aluminum elements were used on the interior and exterior to create a unified design. Work at the exterior included custom house numbers, gardens, concrete walls, fencing, meter boxes, doors, lighting and trash enclosures. Photos by Mark Brand.
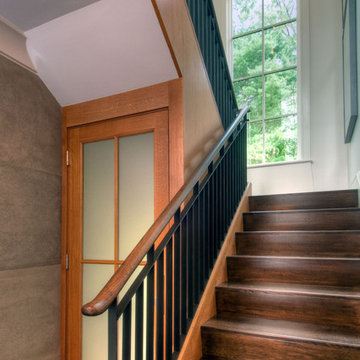
Interior Stairs; Photo Credit Ethan Gordon
ボストンにあるアジアンスタイルのおしゃれな折り返し階段 (木の蹴込み板、金属の手すり) の写真
ボストンにあるアジアンスタイルのおしゃれな折り返し階段 (木の蹴込み板、金属の手すり) の写真
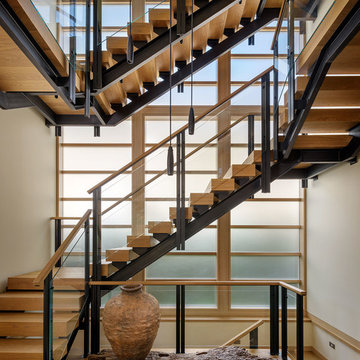
Architectural Style: Northwest Contemporary
Project Scope: Custom Home
Architect: Conard Romano
Contractor: Prestige Residential Construction
Interior Design: Doug Rasar Interior Design
Photographer: Aaron Leitz
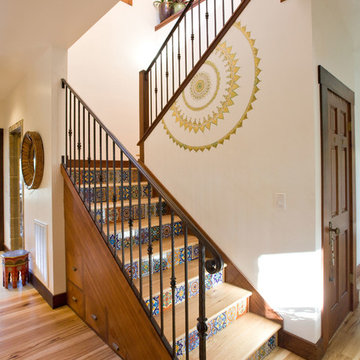
Photography by Ramsay Photography
サンフランシスコにあるアジアンスタイルのおしゃれな折り返し階段 (タイルの蹴込み板、金属の手すり) の写真
サンフランシスコにあるアジアンスタイルのおしゃれな折り返し階段 (タイルの蹴込み板、金属の手すり) の写真
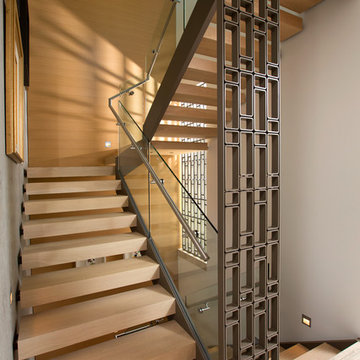
Floating wood treads set in a metal framework. Photo: Ema Peter
バンクーバーにあるアジアンスタイルのおしゃれな階段 (ガラスフェンス) の写真
バンクーバーにあるアジアンスタイルのおしゃれな階段 (ガラスフェンス) の写真
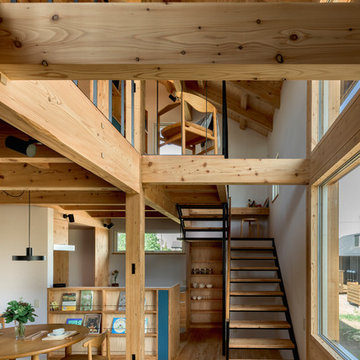
美しい小屋組が見える2階とつながるリビング・ダイニングスペース。踊り場の下は食品庫、上にはちょっとしたPCスペース。
他の地域にあるアジアンスタイルのおしゃれな階段 (混合材の手すり) の写真
他の地域にあるアジアンスタイルのおしゃれな階段 (混合材の手すり) の写真
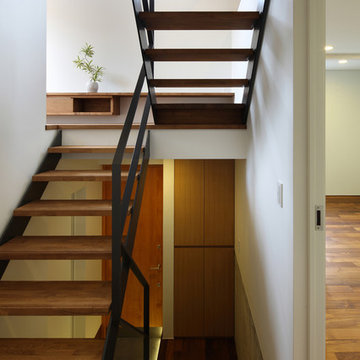
SEVEN FLOOR HOUSE -ガレージ&7層のスキップフロア-|Studio tanpopo-gumi
|撮影|野口 兼史
階段ホール 子供部屋から半階上がるとリビング
神戸にあるアジアンスタイルのおしゃれな階段 (金属の手すり) の写真
神戸にあるアジアンスタイルのおしゃれな階段 (金属の手すり) の写真
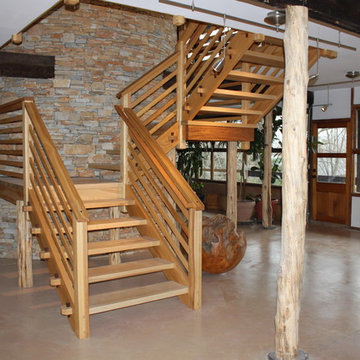
This abandoned house had been hand built by a Japanese Potter, but after his death had been neglected and abused by tenants before falling into disuse.
The client chose to save the property and create a writing studio for herself. The design and the artisans chosen to do the work have given this space a new life. The stone cylinder at the center of the building houses bathrooms and mechanical systems, allowing the remainder of the building to remain open. The new cedar posts, pegged through mortised stair, custom cabinets and handcrafted fir sliding doors are the stars, but the stabilization, insulation and addition of reliable systems ensure a long life for this gem. The pictures show phase 1 which is the interior and stabilization. Stay tuned for phase 2 and the exterior renovation
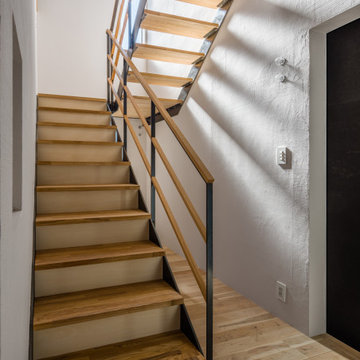
新たに設けた鉄骨階段。
段板、手摺などはタモ材。蹴込板はシナ合板。
床板はクルミ材のフローリングにリボス塗装。
他の地域にある中くらいなアジアンスタイルのおしゃれな折り返し階段 (木の蹴込み板、混合材の手すり) の写真
他の地域にある中くらいなアジアンスタイルのおしゃれな折り返し階段 (木の蹴込み板、混合材の手すり) の写真
ブラウンのアジアンスタイルの折り返し階段の写真
1
