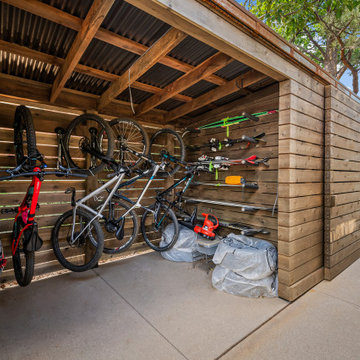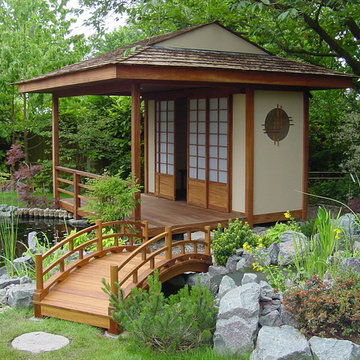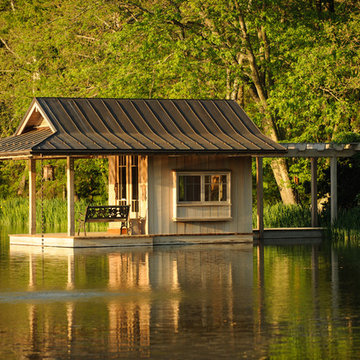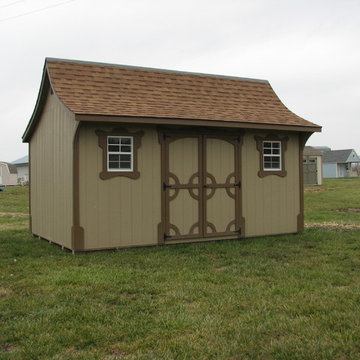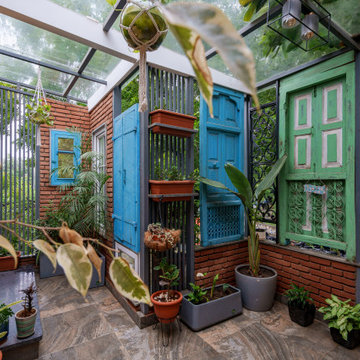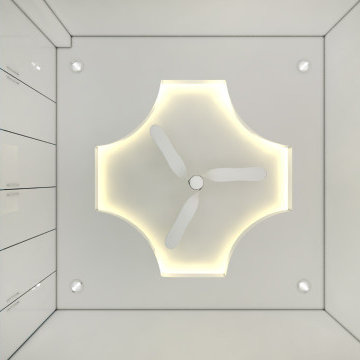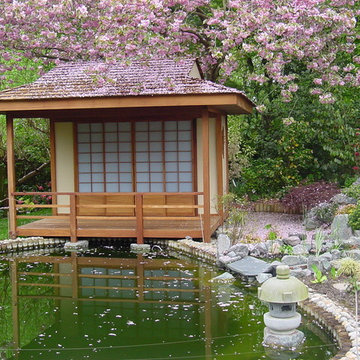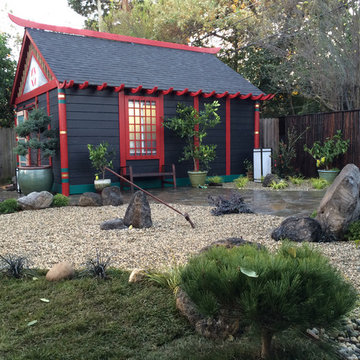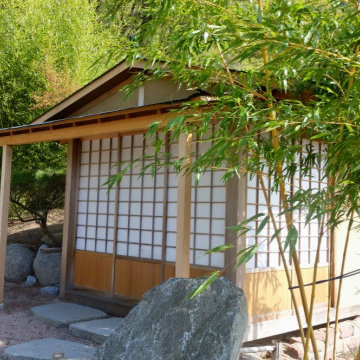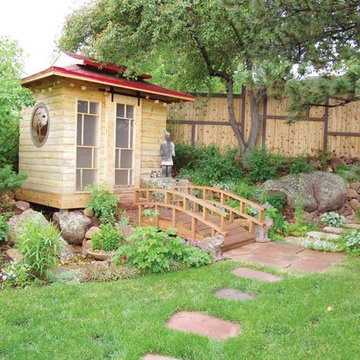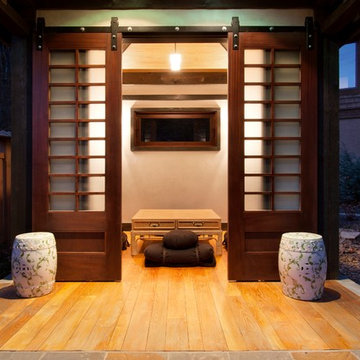アジアンスタイルの物置小屋・庭小屋の写真
絞り込み:
資材コスト
並び替え:今日の人気順
写真 21〜40 枚目(全 210 枚)
1/2
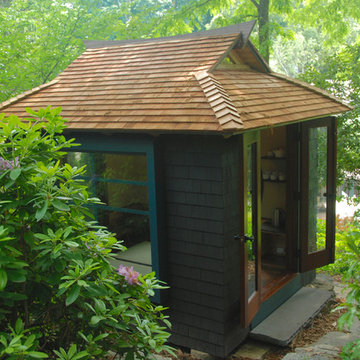
The cedar shingle roof is partially hipped, to allow for small triangular transoms set into the cedar framing. A custom rectangular window projects out from the back wall.
The ridge beam was milled from Utile, and African hardwood considered more sustainable than Mahogany.
Glen Grayson, Architect
希望の作業にぴったりな専門家を見つけましょう
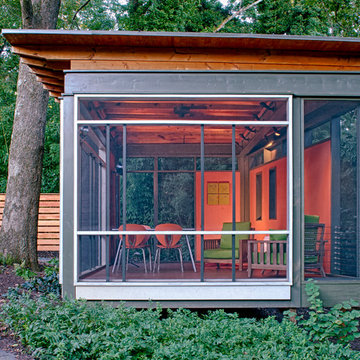
LaCasita or "The Little House" was conceived an built as an addition to a landscape for the purposes of entertaining and enjoying the space.
アトランタにあるアジアンスタイルのおしゃれなスタジオ・作業場の写真
アトランタにあるアジアンスタイルのおしゃれなスタジオ・作業場の写真
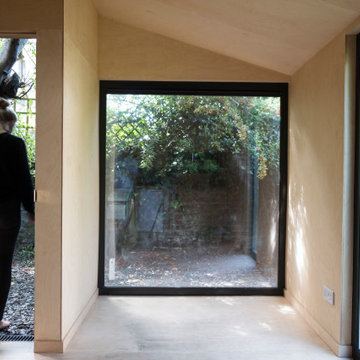
Designed to embrace the shadow, the 18 sqm garden studio is hidden amongst the large conservation trees, the overgrown garden and the three two metre high brick walls which run alongside neighbouring houses. The client required a private office space, a haven away from the business of the city and separate from the main Edwardian house.
The proposal adapts to its surroundings and has minimal impact through the use of natural materials, the sedum roof and the plan, which wraps around the large existing False Acacia tree. The space internally is practical and flexible, including an open plan room with large windows overlooking the gardens, a small kitchen with storage and a separate shower room.
Covering merely 12.8% of the entire garden surface, the proposal is a tribute to timber construction: Tar coated external marine plywood, timber frame structure and exposed oiled birch interior clad walls. Two opposite skins cover the frame, distinguishing the shell of the black coated exterior within the shadow and the warmness of the interior birch. The cladding opens and closes depending on use, revealing and concealing the life within.
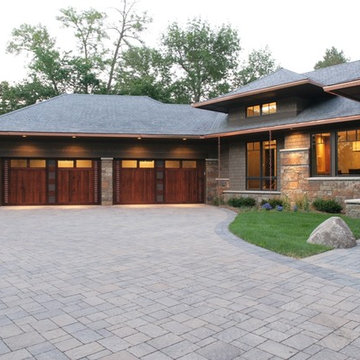
The Prairie Style influence of this contemporary home is evident in the dual-pitched eaves, deep overhangs, and attention to wood details.
Greer Photo - Jill Greer
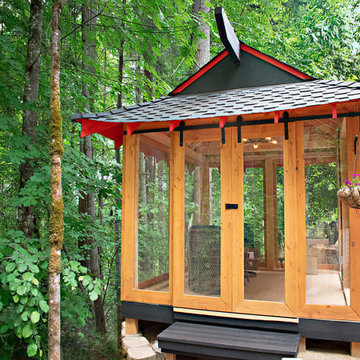
This Chinese-inspired shed was built to create a nice dry space for the homeowners to get closer to nature when it's raining. It can be used as a reading space, a place for meditation, or just simply relaxing and enjoying nature. The swooping eaves are painted red, and the header and trim is painted black.
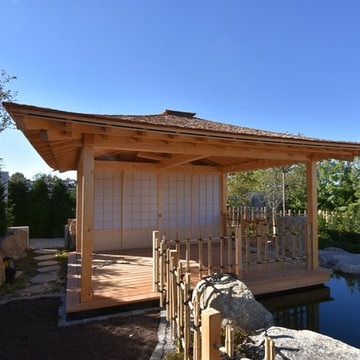
Garten auf 2 Ebenen mit Koiteich und Gartenpavillon
ニュルンベルクにあるアジアンスタイルのおしゃれな物置小屋・庭小屋の写真
ニュルンベルクにあるアジアンスタイルのおしゃれな物置小屋・庭小屋の写真
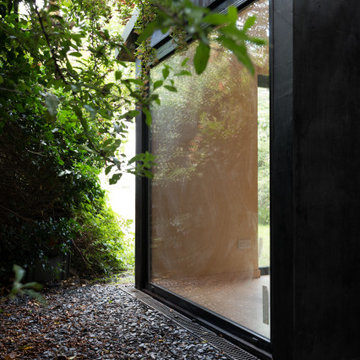
Designed to embrace the shadow, the 18 sqm garden studio is hidden amongst the large conservation trees, the overgrown garden and the three two metre high brick walls which run alongside neighbouring houses. The client required a private office space, a haven away from the business of the city and separate from the main Edwardian house.
The proposal adapts to its surroundings and has minimal impact through the use of natural materials, the sedum roof and the plan, which wraps around the large existing False Acacia tree. The space internally is practical and flexible, including an open plan room with large windows overlooking the gardens, a small kitchen with storage and a separate shower room.
Covering merely 12.8% of the entire garden surface, the proposal is a tribute to timber construction: Tar coated external marine plywood, timber frame structure and exposed oiled birch interior clad walls. Two opposite skins cover the frame, distinguishing the shell of the black coated exterior within the shadow and the warmness of the interior birch. The cladding opens and closes depending on use, revealing and concealing the life within.
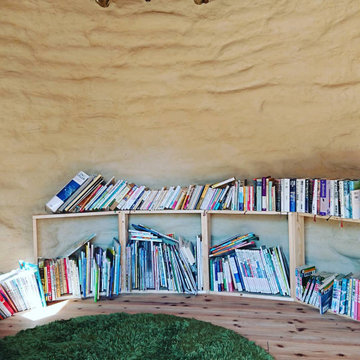
森の図書館として沢山の本と
芝生を思わせるフカフカ絨毯・・・
外界の音も遮断されるので、時間を悪れてしまいそうです。
包まれた感がある不思議な空間ですね。
他の地域にある低価格の小さなアジアンスタイルのおしゃれなスタジオ・作業場の写真
他の地域にある低価格の小さなアジアンスタイルのおしゃれなスタジオ・作業場の写真
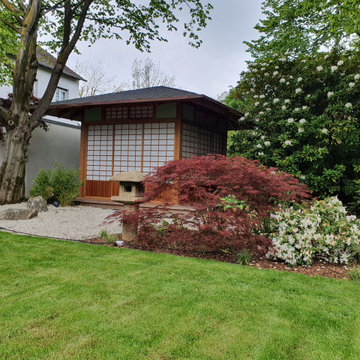
Herzstück des japanischen Teils der Gartenanlage ist das Teehaus. Dieses wird eingefasst von typischen Pflanzvertretern dieses Gartenstils und stilistisch passenden Deko-Objekte.
アジアンスタイルの物置小屋・庭小屋の写真
2
