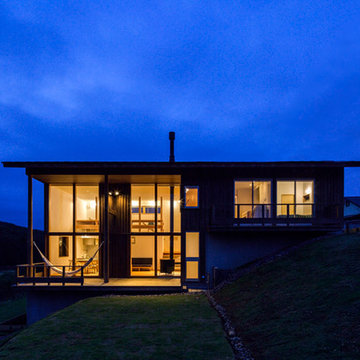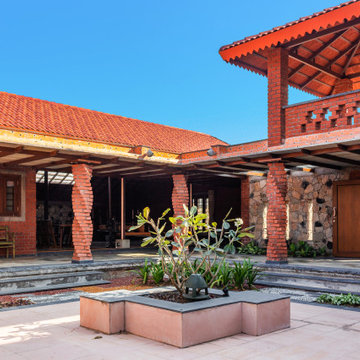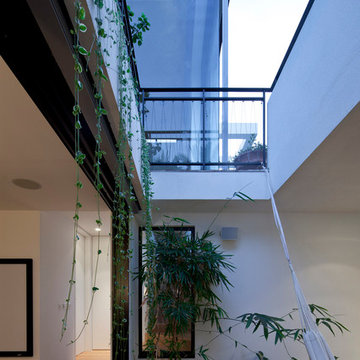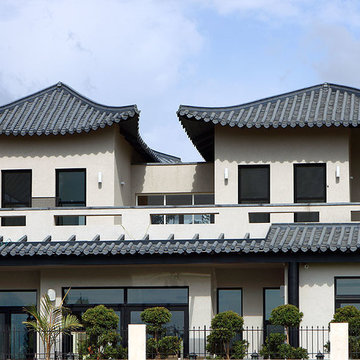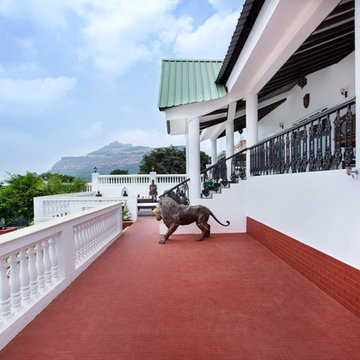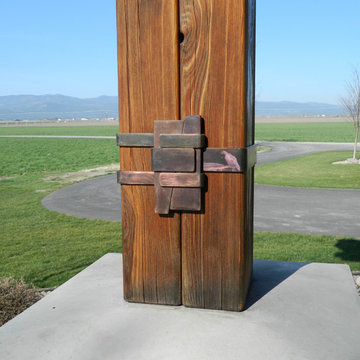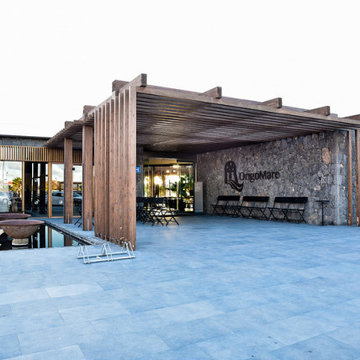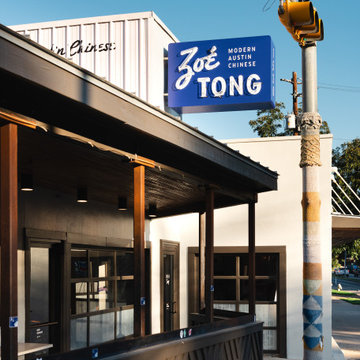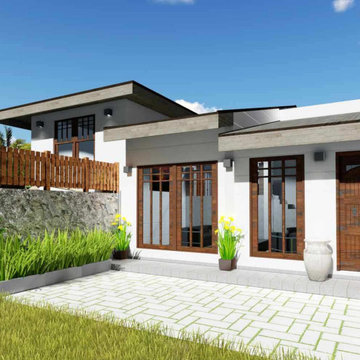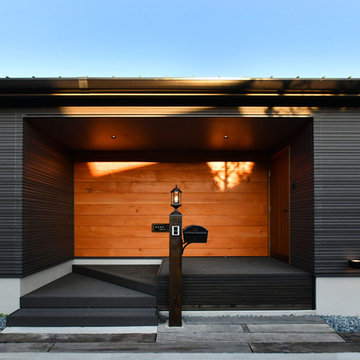青いアジアンスタイルの縁側・ポーチの写真
絞り込み:
資材コスト
並び替え:今日の人気順
写真 1〜20 枚目(全 33 枚)
1/3

門まわりの段差、距離が長い玄関までのアプローチを考え、『夜の演出&安全性』をポイントにデザイン&施工をしました。 パワーLEDアップライトを三箇所設置し、植栽を照らし、白の塗り壁にシルエットを浮かびあがらせたり、ガラス角柱『インゴット』を夜のシンボルとして演出しています。また、足元にはミニフラットライトを設置し、玄関まで誘導します。夜の演出と安全性を取り入れた事で、お客様にも大変喜んで頂けました。 使用商品:パワーLEDアップライト、ミニフラットライト
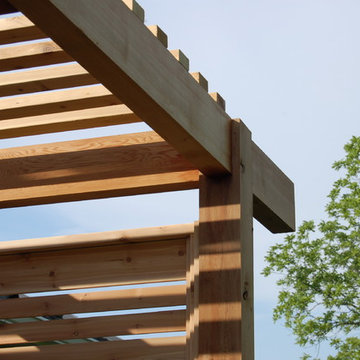
トロントにあるお手頃価格の中くらいなアジアンスタイルのおしゃれな縁側・ポーチ (デッキ材舗装、パーゴラ) の写真
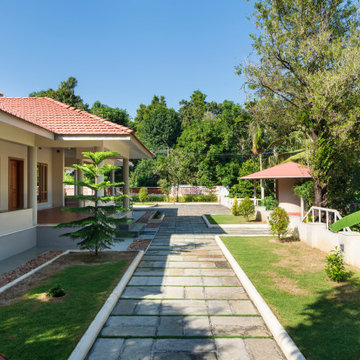
Located in Ayroor, Kerala this family home that sits on the banks of the Chalakudy river is nothing less than a mini-ecosystem within itself — self-sufficient and symbiotic. Using local masons, carpenters, contractors and construction methods, this home was completed with natural materials such as terracotta and laterite tiles, kota stone and terracotta jaali blocks. A generous verandah wraps around three sides and a large open terrace on the upper floor maximizes the spectacular views out onto the river. The house is an extension of the clients’ (perfect) idea of living a retired life.
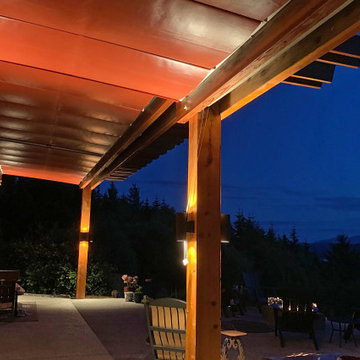
ShadeFX manufactured three motorized retractable shades in a waterproof Ennis Terra Cotta fabric for an attached pergola. Two canopies are installed using the Kissing Canopy application, operating on a single track, extending towards the middle.
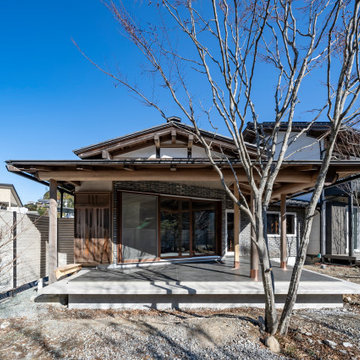
改修前の建物は、雨戸と障子のみで構成されるガラスの入っていない和風の建物で、母屋から渡り廊下で繋がる離れだった。
内部にはとても立派な木材が使用されており、全開放出来る建具(雨戸・障子)の先にぐるりと巡る濡れ縁が、庭との程よい距離感を保つ気持ちの良い空間であった。
話を伺うと元々はゲストハウスとしての使用を考え、囲炉裏も囲める様にしていたとの事で、その徹底した通気の様に納得がいった。
対して、今回の改修では徹底した断熱性能の確保と、自身が使う水廻り機能を併せ持つ寝室を計画する事が求められた。
ただここで思いがけない要望があった。
それは、"母屋から続く廊下はガラリと雰囲気が変わり、まるでオリエントエキスプレスの車内に入ったかの様な錯覚に陥り、どこか時空を超えた世界に行くかの様なスペースにしたい"というものであった。
既存の素材を可能な限り再利用し、新たな空間を構築するという一般的なリノベーションスタイルとは大きく違う要望に少し戸惑う反面、その内容の壮大さにとても興奮した。
建物構成としては、まず全体をしっかりと断熱した上で、既存建物で感じた庭との程よい距離感を再現出来る様に、建物を一部減築し、大きな縁側テラスを配置した。
テラスに面したサッシには断熱性能の高い木製サッシを使用しているが、寝室との間にセカンドリビングというバッファーを設けることで、外部との更なる段階的な断熱関係を考慮した。
廊下の仕上げ材にはマホガニーを用い、鏡面仕上げ(正確には一歩手前の工程)とする事で、列車の豪奢な内装を表現した。
廊下部のサッシは高気密・高断熱の観点より既製品の樹脂サッシを用いた為、その内側にマホガニーの建具を嵌め込む事で全体の親和性を図った。
セカンドリビングの壁には古煉瓦を用い、力強い既存欄間との相乗効果を狙った。
築数十年という決して古くない建物でありながら、その構成により現代の住環境(性能)とは著しく異なっていた建物を最前線の設備で整え、更には豪華列車で繋ぐという発想は、海外に精通したクライアントならではのものである。
建物完成時、それまで気にもしていなかった列車の音が聴こえてきた。
最後の仕上げに至るまで、信頼をしてくれたクライアントに感謝したい。
Prior to its renovation, the building was a Japanese-style building fitted only with wooden shutters and paper sliding doors without any glass, and it was located away from the main building and linked via a connecting corridor.
The inside of this building was made of wood of exceptional quality, and the open veranda that circled around the fully openable fittings (wooden shutters and paper sliding doors) provided a pleasant space with the perfect distance from the garden.
When we asked the client about it, we were told that this building was originally intended to serve as a guest house. As it was designed with a sunken hearth, the thoroughness of its ventilation setup made a lot of sense.
For this renovation, we were requested to design a bedroom fitted with its own plumbing fixtures and to make sure there is adequate thermal insulation.
However, we received an unexpected request at this point.
The client also wanted us to transform the atmosphere of the corridor leading from the main building so as to create the illusion of having entered the carriage of Orient Express and being brought to a world that transcends time and space.
While this was a slightly perplexing request that departed greatly from the usual renovation style of repurposing existing materials as much as possible to construct the new space, we were very excited by the monumental work required.
After completing the insulation of the entire building, we altered its structural design by removing part of the building and setting up a large terrace along its edge to recreate the perfect sense of distance from the garden that we had felt before.
We used wooden sashes with superior thermal insulation for the sashes facing the terrace and created a secondary living room between the bedroom and the terrace as a buffer capable of making the heat transfer from the outside even more gradual.
We used mahogany as the corridor's finishing material and applied a mirror finish (though technically not the finishing touch) reminiscent of the opulent interior of a train.
Because we have used pre-made plastic sashes along the corridor to enhance thermal insulation and reduce air penetration, we lined the parts inside the building with mahogany fittings to elevate the overall sense of harmony.
We used vintage bricks for the walls of the secondary living room to create a synergistic effect with the striking transoms that already exist.
Although the building is only a few decades old and does not have a long history by any means, its previous qualities and features were remarkably different from those of our modern living environment. By equipping the building with cutting-edge amenities and drawing on the idea of connecting the spaces like a luxury train, we have made this into a one-of-a-kind place for the client, who is well acquainted with foreign cultures.
After the building was completed, we realized that we could hear the sound of trains, something we had not noticed before.
We would like to thank the client for putting their faith in us all the way until the finishing touches have been applied.
青いアジアンスタイルの縁側・ポーチの写真
1

