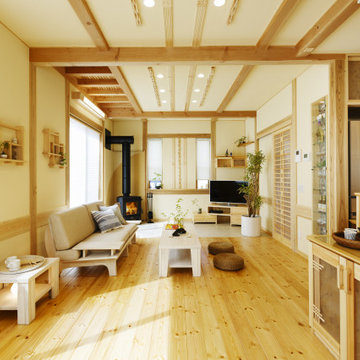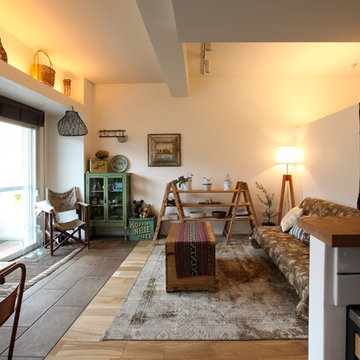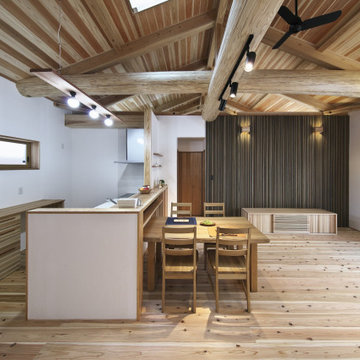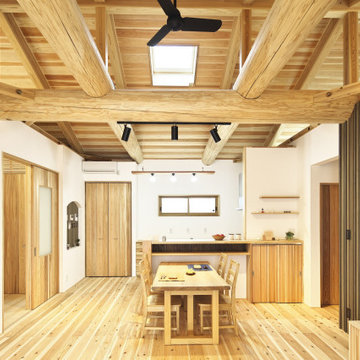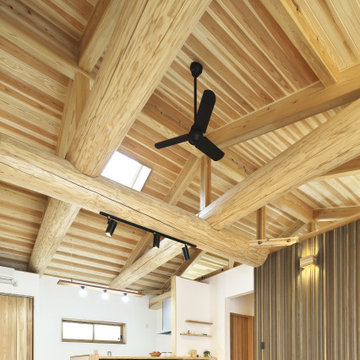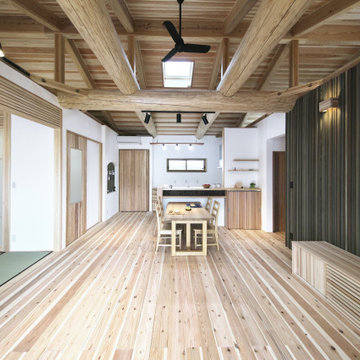絞り込み:
資材コスト
並び替え:今日の人気順
写真 1〜20 枚目(全 26 枚)
1/4

Embarking on the design journey of Wabi Sabi Refuge, I immersed myself in the profound quest for tranquility and harmony. This project became a testament to the pursuit of a tranquil haven that stirs a deep sense of calm within. Guided by the essence of wabi-sabi, my intention was to curate Wabi Sabi Refuge as a sacred space that nurtures an ethereal atmosphere, summoning a sincere connection with the surrounding world. Deliberate choices of muted hues and minimalist elements foster an environment of uncluttered serenity, encouraging introspection and contemplation. Embracing the innate imperfections and distinctive qualities of the carefully selected materials and objects added an exquisite touch of organic allure, instilling an authentic reverence for the beauty inherent in nature's creations. Wabi Sabi Refuge serves as a sanctuary, an evocative invitation for visitors to embrace the sublime simplicity, find solace in the imperfect, and uncover the profound and tranquil beauty that wabi-sabi unveils.
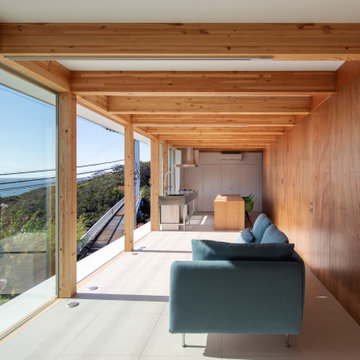
2階LDK(オーシャンビュー)。海側の木製建具はフルオープン。
右手の板張りの目立たない2枚の扉を開けると洗面脱衣室とテラス(スカイビュー)。
他の地域にあるアジアンスタイルのおしゃれなリビング (茶色い壁、セラミックタイルの床、ベージュの床、表し梁、板張り壁、ガラス張り、白い天井) の写真
他の地域にあるアジアンスタイルのおしゃれなリビング (茶色い壁、セラミックタイルの床、ベージュの床、表し梁、板張り壁、ガラス張り、白い天井) の写真
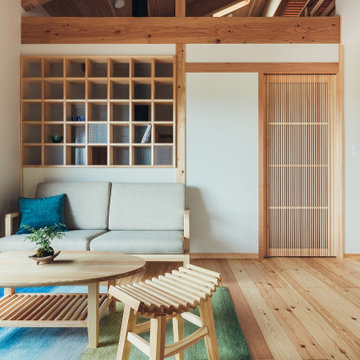
他の地域にあるお手頃価格の小さなアジアンスタイルのおしゃれなリビング (白い壁、淡色無垢フローリング、標準型暖炉、タイルの暖炉まわり、壁掛け型テレビ、ベージュの床、表し梁、壁紙) の写真
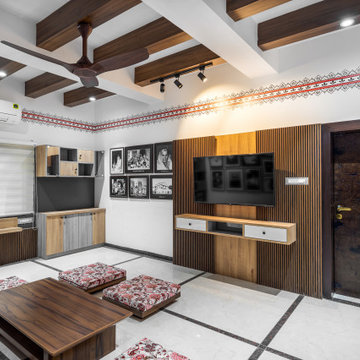
The space saw a big evolution through the decades. Once a living room, it transformed into an Exhibition Space showing the glorious yesteryears of the renowned writer "VANAMLI".
Inspired by the Japandi Style of Interior Design, this design follows a more Linear composition, hence, a lot of effort has been made to follow the verticals and the horizontals creating soothing perspectives throughout the exhibition space. To keep a check on the clear heights, wooden rafters were introduced instead of covering the entire roof with a false ceiling. Hence, it retains more breathable space. The overall colour composition is kept a bit earthy giving it a calm and rich appeal. This ideology is also depicted in the selection and construction of furniture style which embraces simplicity, comfort, cosiness and well-being.
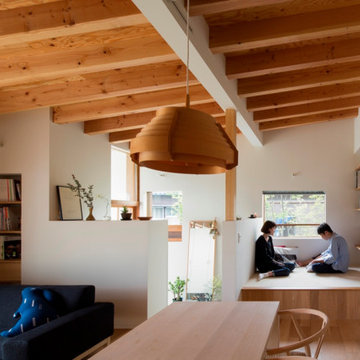
昔ながらの風情が残るのどかな地に建つ、平屋片流れのコンパクトな住まい。好きなインテリアや音楽に囲まれてのんびりと丁寧に、暮らしを楽しむプランを心掛けました。玄関をくぐると天井の登り梁がリズミカルに壁や窓と調和した心地よい空間が広がります。アイランドキッチンを中心に家族が集うLDKには好みのインテリアや観葉植物が飾られ、住まいに色どりを添えています。片流れの高い天井によってコンパクトながら家族それぞれが自由に趣味を楽しめる場所が配置されています。
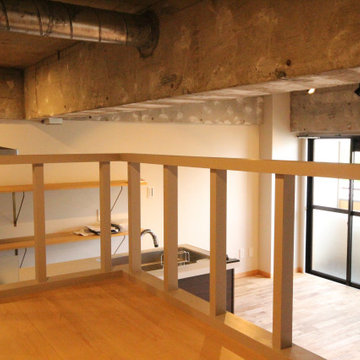
床:無垢フローリング/ナラ材
壁:クロス
天井:躯体現し/クロス
造作:ステップフロア、洗面台
ポイント①:リビングからは躯体現しにし、天高を設けた。要望で小屋が欲しいとのことだったので天高を利用したステップフロアを作りました。
ポイント②:玄関は大きく土間を取り収納もたくさん出来ます。
東京都下にあるアジアンスタイルのおしゃれなリビングロフト (白い壁、無垢フローリング、ベージュの床、表し梁、壁紙) の写真
東京都下にあるアジアンスタイルのおしゃれなリビングロフト (白い壁、無垢フローリング、ベージュの床、表し梁、壁紙) の写真
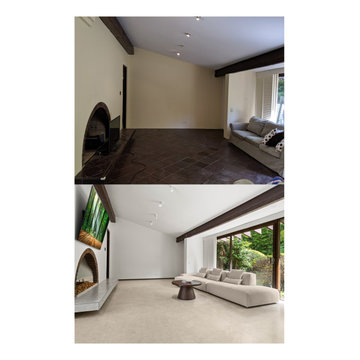
シドニーにあるお手頃価格の中くらいなアジアンスタイルのおしゃれな独立型ファミリールーム (白い壁、磁器タイルの床、標準型暖炉、レンガの暖炉まわり、壁掛け型テレビ、ベージュの床、表し梁、レンガ壁) の写真
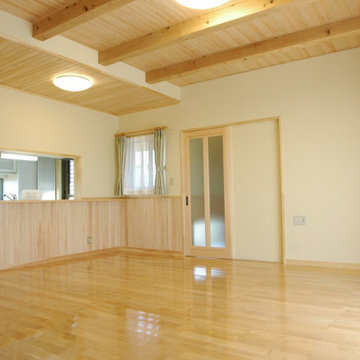
13帖サイズ。床はカバ桜、腰は桧無節、壁は珪藻土塗り、天井は桧無節の仕上げ。ダイニングとリビングの境目を天井仕上げを変えることで作り出しています。
他の地域にあるお手頃価格の中くらいなアジアンスタイルのおしゃれなオープンリビング (白い壁、淡色無垢フローリング、据え置き型テレビ、ベージュの床、表し梁、板張り壁) の写真
他の地域にあるお手頃価格の中くらいなアジアンスタイルのおしゃれなオープンリビング (白い壁、淡色無垢フローリング、据え置き型テレビ、ベージュの床、表し梁、板張り壁) の写真
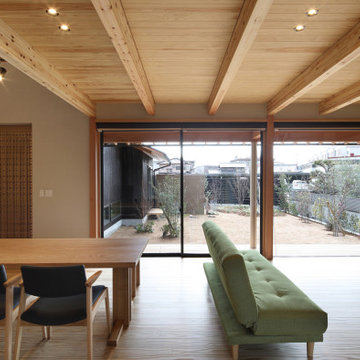
四季の舎 -薪ストーブと自然の庭-|Studio tanpopo-gumi
|撮影|野口 兼史
何気ない日々の日常の中に、四季折々の風景を感じながら家族の時間をゆったりと愉しむ住まい。
他の地域にある高級な広いアジアンスタイルのおしゃれなLDK (ライブラリー、ベージュの壁、塗装フローリング、薪ストーブ、石材の暖炉まわり、据え置き型テレビ、ベージュの床、表し梁、ベージュの天井) の写真
他の地域にある高級な広いアジアンスタイルのおしゃれなLDK (ライブラリー、ベージュの壁、塗装フローリング、薪ストーブ、石材の暖炉まわり、据え置き型テレビ、ベージュの床、表し梁、ベージュの天井) の写真
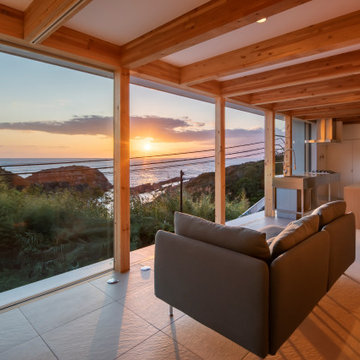
2階LDK(オーシャンビュー)から海に沈む夕日を見る。
他の地域にあるアジアンスタイルのおしゃれなLDK (白い壁、セラミックタイルの床、ベージュの床、表し梁、塗装板張りの壁、ガラス張り、白い天井) の写真
他の地域にあるアジアンスタイルのおしゃれなLDK (白い壁、セラミックタイルの床、ベージュの床、表し梁、塗装板張りの壁、ガラス張り、白い天井) の写真
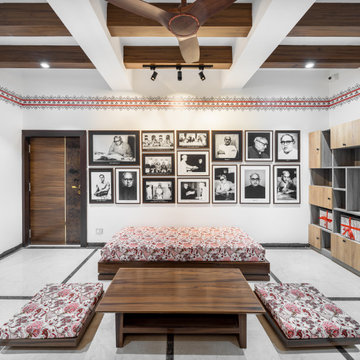
The space saw a big evolution through the decades. Once a living room, it transformed into an Exhibition Space showing the glorious yesteryears of the renowned writer "VANAMLI".
Inspired by the Japandi Style of Interior Design, this design follows a more Linear composition, hence, a lot of effort has been made to follow the verticals and the horizontals creating soothing perspectives throughout the exhibition space. To keep a check on the clear heights, wooden rafters were introduced instead of covering the entire roof with a false ceiling. Hence, it retains more breathable space. The overall colour composition is kept a bit earthy giving it a calm and rich appeal. This ideology is also depicted in the selection and construction of furniture style which embraces simplicity, comfort, cosiness and well-being.
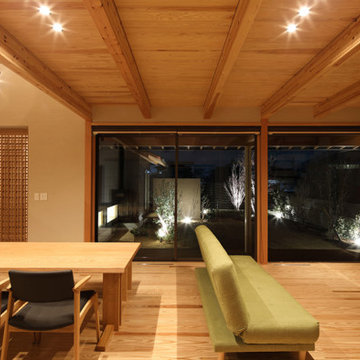
四季の舎 -薪ストーブと自然の庭-|Studio tanpopo-gumi
|撮影|野口 兼史
何気ない日々の日常の中に、四季折々の風景を感じながら家族の時間をゆったりと愉しむ住まい。
他の地域にある高級な広いアジアンスタイルのおしゃれなLDK (ライブラリー、ベージュの壁、塗装フローリング、薪ストーブ、石材の暖炉まわり、据え置き型テレビ、ベージュの床、表し梁、ベージュの天井) の写真
他の地域にある高級な広いアジアンスタイルのおしゃれなLDK (ライブラリー、ベージュの壁、塗装フローリング、薪ストーブ、石材の暖炉まわり、据え置き型テレビ、ベージュの床、表し梁、ベージュの天井) の写真
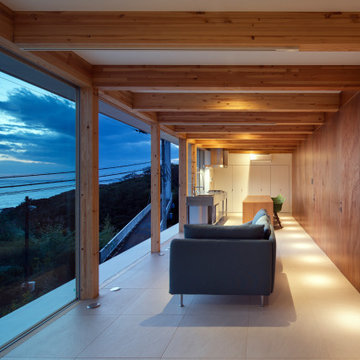
2階LDK(オーシャンビュー)夕景。海側の木製建具はフルオープン。
右手の板張りの目立たない2枚の扉を開けると洗面脱衣室とテラス(スカイビュー)。
他の地域にあるアジアンスタイルのおしゃれなLDK (セラミックタイルの床、ベージュの床、表し梁、板張り壁、ガラス張り、白い天井) の写真
他の地域にあるアジアンスタイルのおしゃれなLDK (セラミックタイルの床、ベージュの床、表し梁、板張り壁、ガラス張り、白い天井) の写真
アジアンスタイルのリビング・居間 (表し梁、ベージュの床) の写真
1




