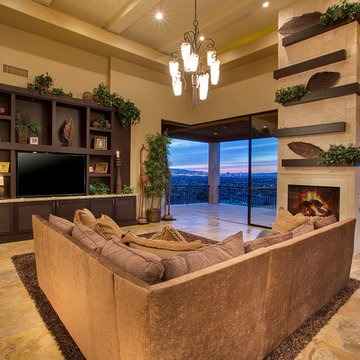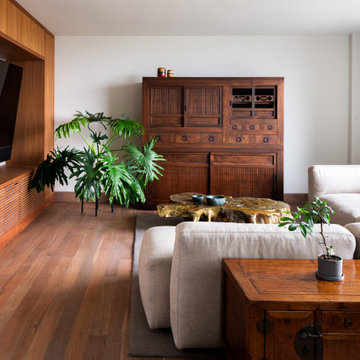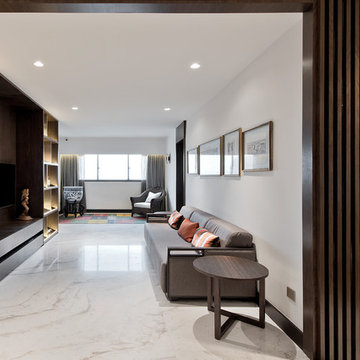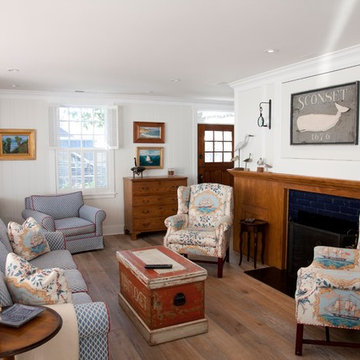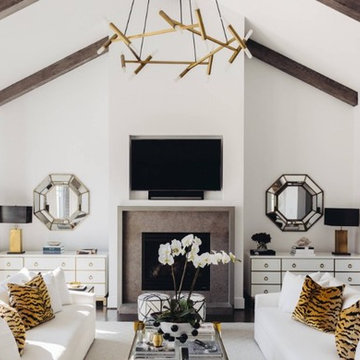アジアンスタイルのリビング (埋込式メディアウォール、白い壁、黄色い壁) の写真
絞り込み:
資材コスト
並び替え:今日の人気順
写真 1〜18 枚目(全 18 枚)
1/5
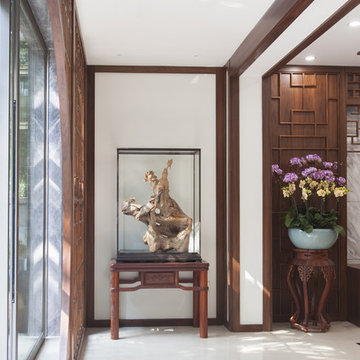
LINEADIARCHITETTURA - TREVISO
高級な広いアジアンスタイルのおしゃれなリビング (白い壁、無垢フローリング、埋込式メディアウォール、マルチカラーの床) の写真
高級な広いアジアンスタイルのおしゃれなリビング (白い壁、無垢フローリング、埋込式メディアウォール、マルチカラーの床) の写真
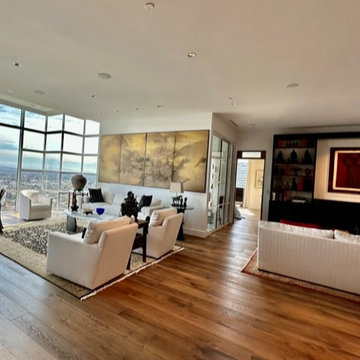
We removed walls and ceilng treatments to raise the ceilng to 10.5 feet. Added the floors to give an Asian antique look to the surround. The lighting was designed to feature the clients extensive art collection.
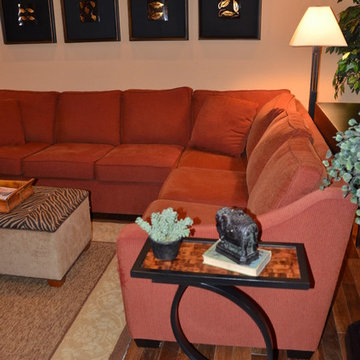
Jacke Manning
他の地域にある高級な中くらいなアジアンスタイルのおしゃれなLDK (黄色い壁、濃色無垢フローリング、埋込式メディアウォール) の写真
他の地域にある高級な中くらいなアジアンスタイルのおしゃれなLDK (黄色い壁、濃色無垢フローリング、埋込式メディアウォール) の写真
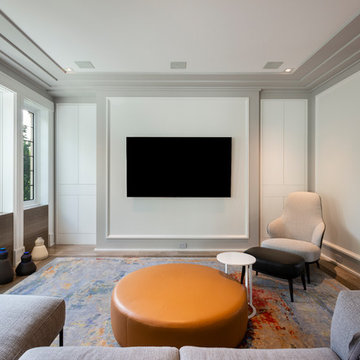
Paul Grdina Photography
バンクーバーにあるラグジュアリーな広いアジアンスタイルのおしゃれなリビング (白い壁、淡色無垢フローリング、両方向型暖炉、石材の暖炉まわり、埋込式メディアウォール、茶色い床) の写真
バンクーバーにあるラグジュアリーな広いアジアンスタイルのおしゃれなリビング (白い壁、淡色無垢フローリング、両方向型暖炉、石材の暖炉まわり、埋込式メディアウォール、茶色い床) の写真
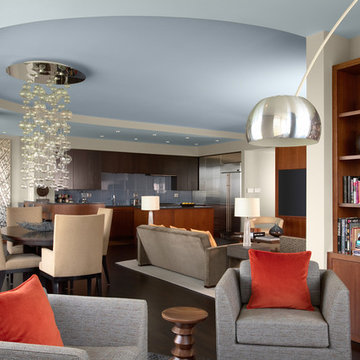
This condo's open living area incorporates the themes of water, earth, and sky, all in sight through expansive windows overlooking an urban riverfront. The setting inspired the design of the rooms, a juxtaposition of natural and industrial shapes and materials.
Photos: Susan Gilmore
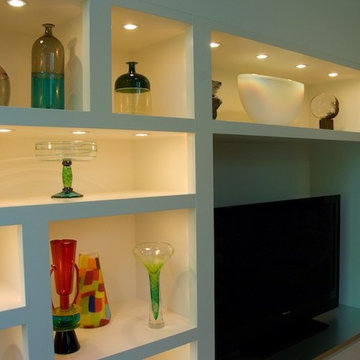
Van Auken Akins Architects LLC designed and facilitated the renovation of the master bedroom and bath of a Moreland Hills home. The master bedroom was outfitted with new wall coverings, carpeting, lighting and window treatments. In the master bath, new cabinetry, countertops, lighting and carpet were installed. A new entertainment cabinet in the living room was designed as well.
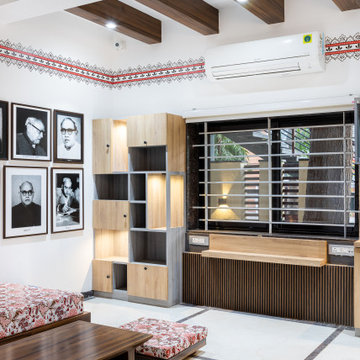
The space saw a big evolution through the decades. Once a living room, it transformed into an Exhibition Space showing the glorious yesteryears of the renowned writer "VANAMLI".
Inspired by the Japandi Style of Interior Design, this design follows a more Linear composition, hence, a lot of effort has been made to follow the verticals and the horizontals creating soothing perspectives throughout the exhibition space. To keep a check on the clear heights, wooden rafters were introduced instead of covering the entire roof with a false ceiling. Hence, it retains more breathable space. The overall colour composition is kept a bit earthy giving it a calm and rich appeal. This ideology is also depicted in the selection and construction of furniture style which embraces simplicity, comfort, cosiness and well-being.

テレビと、音楽CDを収納する棚を壁に埋め込みました。大きな白い扉で、CD棚とテレビを隠したところです。
他の地域にあるお手頃価格の中くらいなアジアンスタイルのおしゃれなリビング (ミュージックルーム、白い壁、淡色無垢フローリング、埋込式メディアウォール) の写真
他の地域にあるお手頃価格の中くらいなアジアンスタイルのおしゃれなリビング (ミュージックルーム、白い壁、淡色無垢フローリング、埋込式メディアウォール) の写真
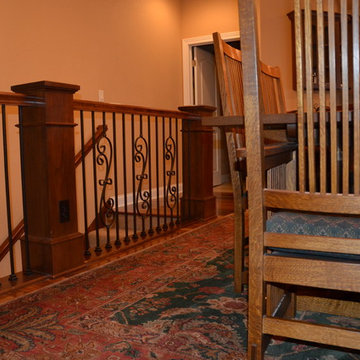
Jacke Manning
他の地域にある高級な中くらいなアジアンスタイルのおしゃれなLDK (黄色い壁、濃色無垢フローリング、埋込式メディアウォール) の写真
他の地域にある高級な中くらいなアジアンスタイルのおしゃれなLDK (黄色い壁、濃色無垢フローリング、埋込式メディアウォール) の写真
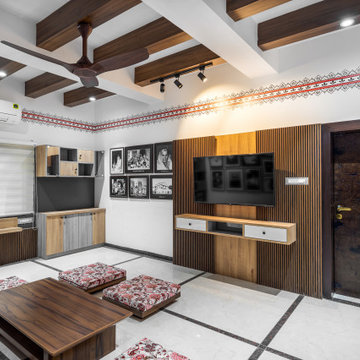
The space saw a big evolution through the decades. Once a living room, it transformed into an Exhibition Space showing the glorious yesteryears of the renowned writer "VANAMLI".
Inspired by the Japandi Style of Interior Design, this design follows a more Linear composition, hence, a lot of effort has been made to follow the verticals and the horizontals creating soothing perspectives throughout the exhibition space. To keep a check on the clear heights, wooden rafters were introduced instead of covering the entire roof with a false ceiling. Hence, it retains more breathable space. The overall colour composition is kept a bit earthy giving it a calm and rich appeal. This ideology is also depicted in the selection and construction of furniture style which embraces simplicity, comfort, cosiness and well-being.
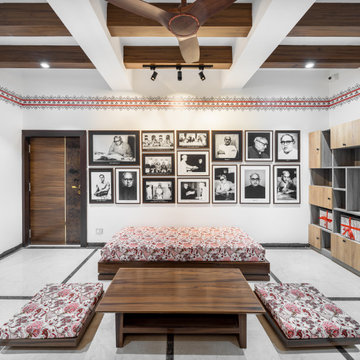
The space saw a big evolution through the decades. Once a living room, it transformed into an Exhibition Space showing the glorious yesteryears of the renowned writer "VANAMLI".
Inspired by the Japandi Style of Interior Design, this design follows a more Linear composition, hence, a lot of effort has been made to follow the verticals and the horizontals creating soothing perspectives throughout the exhibition space. To keep a check on the clear heights, wooden rafters were introduced instead of covering the entire roof with a false ceiling. Hence, it retains more breathable space. The overall colour composition is kept a bit earthy giving it a calm and rich appeal. This ideology is also depicted in the selection and construction of furniture style which embraces simplicity, comfort, cosiness and well-being.
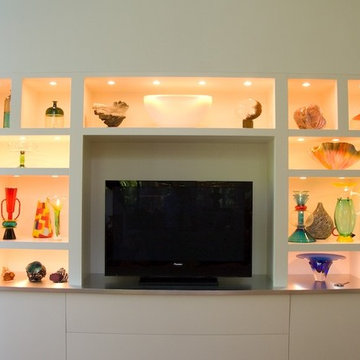
Van Auken Akins Architects LLC designed and facilitated the renovation of the master bedroom and bath of a Moreland Hills home. The master bedroom was outfitted with new wall coverings, carpeting, lighting and window treatments. In the master bath, new cabinetry, countertops, lighting and carpet were installed. A new entertainment cabinet in the living room was designed as well.
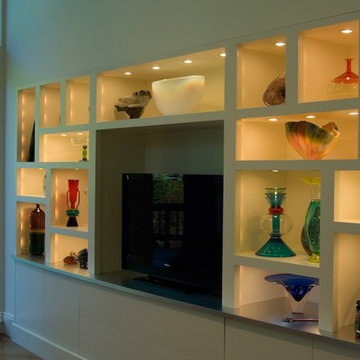
Van Auken Akins Architects LLC designed and facilitated the renovation of the master bedroom and bath of a Moreland Hills home. The master bedroom was outfitted with new wall coverings, carpeting, lighting and window treatments. In the master bath, new cabinetry, countertops, lighting and carpet were installed. A new entertainment cabinet in the living room was designed as well.
アジアンスタイルのリビング (埋込式メディアウォール、白い壁、黄色い壁) の写真
1
