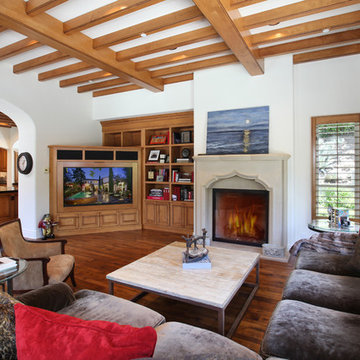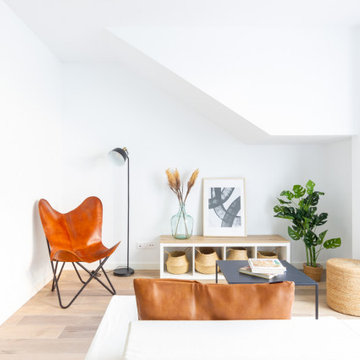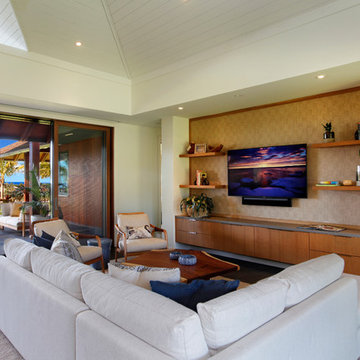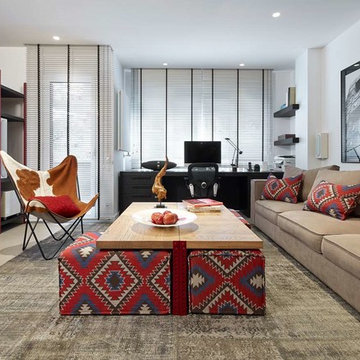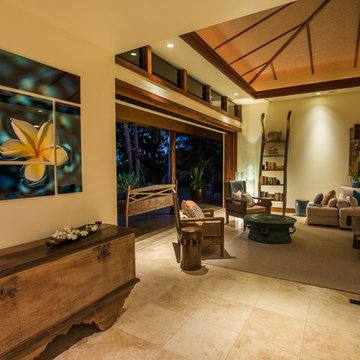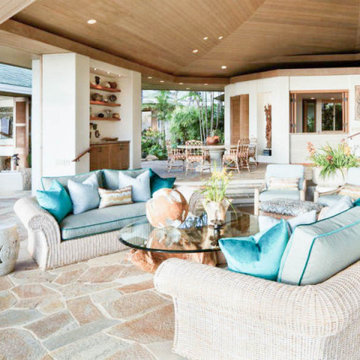トロピカルスタイルのリビング (埋込式メディアウォール、白い壁、黄色い壁) の写真
絞り込み:
資材コスト
並び替え:今日の人気順
写真 1〜20 枚目(全 49 枚)
1/5
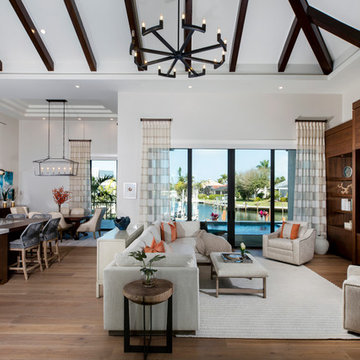
Along the inter-coastal waterways, this gorgeous one-story custom home offers just over 5,000 square feet. Designed by Weber Design Group this residence features three bedrooms, four baths, and a three-car side garage. An open floor-plan with the main living area showcasing the beautiful great room, dining room, and kitchen with a spacious pantry.
The rear exterior has a pool/spa with water features and two covered lanais, one offering an outdoor kitchen.
Extraordinary details can be found throughout the interior of the home with elegant ceiling details and custom millwork finishes.
Blaine Johnathan Photography
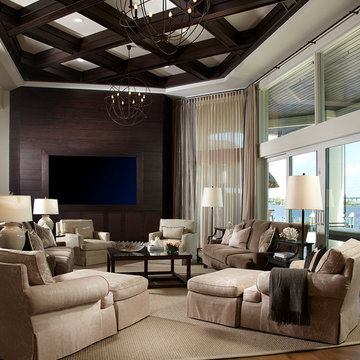
The Florida residence is a winter home, not a beach house, and the clients requested it (1) not look like typical Florida retreat and (2) be conducive to entertaining. To that end, all the primary living areas are open to each other -- and the outdoors.
Daniel Newcomb Photography
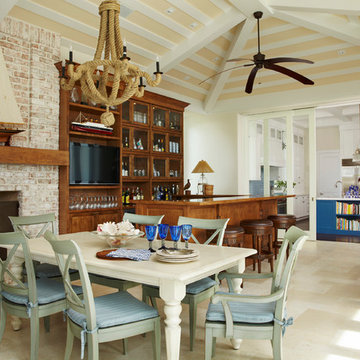
The Florida room looks into the kitchen and can be separated via sliding glass doors and used as either an indoor or outdoor space.
マイアミにある巨大なトロピカルスタイルのおしゃれなリビング (白い壁、標準型暖炉、レンガの暖炉まわり、埋込式メディアウォール、磁器タイルの床) の写真
マイアミにある巨大なトロピカルスタイルのおしゃれなリビング (白い壁、標準型暖炉、レンガの暖炉まわり、埋込式メディアウォール、磁器タイルの床) の写真
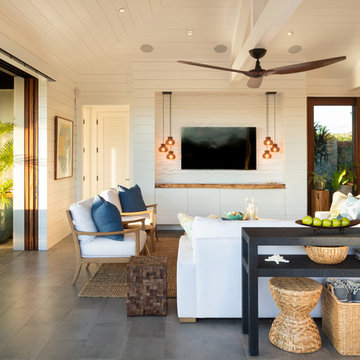
The living room has a built-in media niche. The cabinet doors are paneled in white to match the walls while the top is a natural live edge in Monkey Pod wood. The feature wall was highlighted by the use of modular arts in the same color as the walls but with a texture reminiscent of ripples on water. On either side of the TV hang a cluster of wooden pendants. The paneled walls and ceiling are painted white creating a seamless design. The teak glass sliding doors pocket into the walls creating an indoor-outdoor space. The great room is decorated in blues, greens and whites, with a jute rug on the floor, a solid log coffee table, slip covered white sofa, and custom blue and green throw pillows.
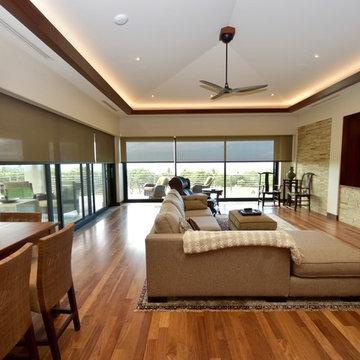
75" 4K LED TV with Sonos sound bar mounted underneath. The TV and sound bar can pull out together on an articulating arm. All of the components for the TV are located remotely in the home theater rack.
Speakers in the ceiling allow for music to be played from many different music sources
Sheer shades keep the brightness and heat down from the setting sun, but still allow you to see the view of the ocean and golf course.
Photos by - Control Freaks Hawaii
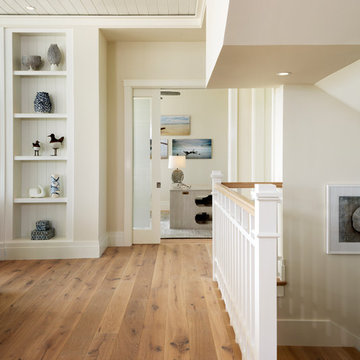
Designer: Lana Knapp,
Collins & DuPont Design Group
Architect: Stofft Cooney Architects, LLC
Builder: BCB Homes
Photographer: Lori Hamilton
マイアミにあるお手頃価格の中くらいなトロピカルスタイルのおしゃれなLDK (白い壁、淡色無垢フローリング、埋込式メディアウォール、茶色い床) の写真
マイアミにあるお手頃価格の中くらいなトロピカルスタイルのおしゃれなLDK (白い壁、淡色無垢フローリング、埋込式メディアウォール、茶色い床) の写真
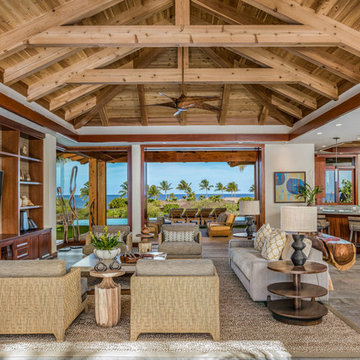
Willman Interiors is a full service Interior design firm on the Big Island of Hawaii. There is no cookie-cutter concepts in anything we do—each project is customized and imaginative. Combining artisan touches and stylish contemporary detail, we do what we do best: put elements together in ways that are fresh, gratifying, and reflective of our clients’ tastes Photo Credit : Henry Houghton

Matt McCourtney
タンパにあるラグジュアリーな巨大なトロピカルスタイルのおしゃれなLDK (黄色い壁、淡色無垢フローリング、暖炉なし、埋込式メディアウォール) の写真
タンパにあるラグジュアリーな巨大なトロピカルスタイルのおしゃれなLDK (黄色い壁、淡色無垢フローリング、暖炉なし、埋込式メディアウォール) の写真
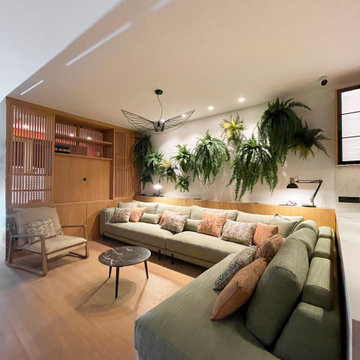
Al ser una planta larga y estrecha, el salón tenía el handicap de ser también zona de paso. En este espacio teníamos el reto de elimiar la molesta sensación alargada y por un lado fabricamos un mueble multiusos a media que sirve de divisor con una zona de despacho, a la vez es mueble para la TV con puertas correderas y almacenaje por ambas caras.
El espacio a continuación del mueble divisor está ocupado por un sofá de casi 5 x 3 metros. Tras el sofá se hizo una zona de madera a modo de mesas auxiliares y en la pared decoramos con plantas para aportar volúmen y el punto brasileño que adora la propietaria.
Being a long and narrow plan, the living room had the handicap of also being a transit area. In this space, we had the challenge of eliminating the annoying elongated sensation and on the one hand we manufactured a multi-purpose piece of furniture that serves as a divider with an office area, at the same time it is a TV cabinet with sliding doors and storage on both sides.
The space below the dividing unit is occupied by a sofa measuring almost 5 x 3 meters. Behind the sofa, a wooden area was made as auxiliary tables and on the wall we decorated with plants to provide volume and the Brazilian touch that the owner adores.
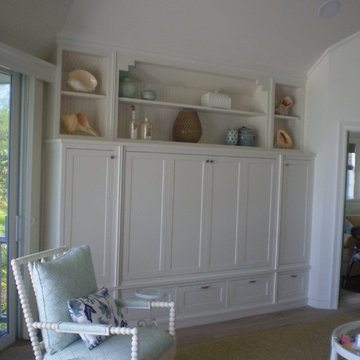
Alpine White inset door custom built-in with bi-fold retractable doors, bead board interiors, custom millwork and trim strips. Designed by Jim & Erin Cummings of Shore & Country Kitchens.
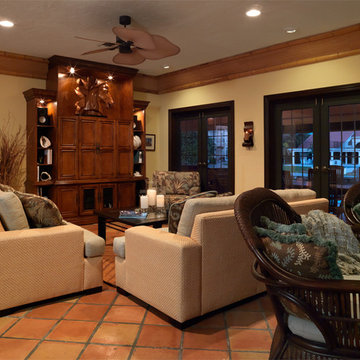
Relaxing Living Room on the water in shades of Aqua, brown and yellow. There are accents of bamboo, grass cloth and natural fibers.
マイアミにあるラグジュアリーな巨大なトロピカルスタイルのおしゃれなリビング (黄色い壁、テラコッタタイルの床、標準型暖炉、タイルの暖炉まわり、埋込式メディアウォール) の写真
マイアミにあるラグジュアリーな巨大なトロピカルスタイルのおしゃれなリビング (黄色い壁、テラコッタタイルの床、標準型暖炉、タイルの暖炉まわり、埋込式メディアウォール) の写真
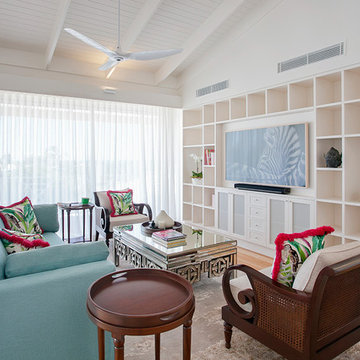
Custom designed built in cabinetry allow the owners to display treasured pieces, while the mirrored coffee table and tropical print bespoke scatter cushions create a tropical holiday feel.
Paul Smith Images
トロピカルスタイルのリビング (埋込式メディアウォール、白い壁、黄色い壁) の写真
1
