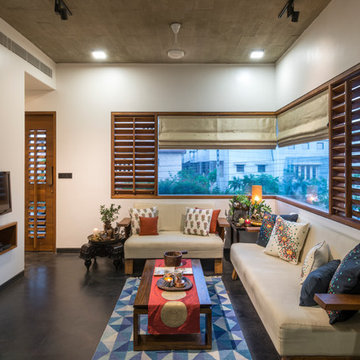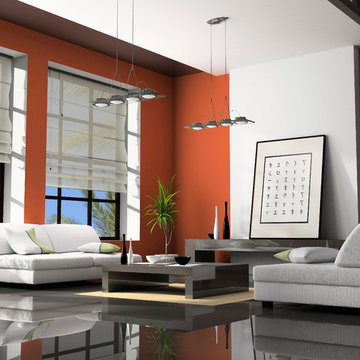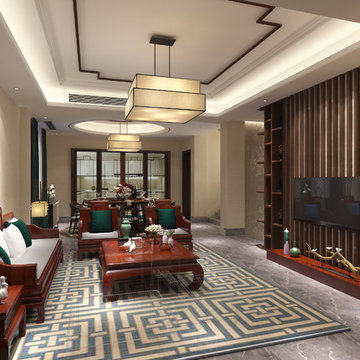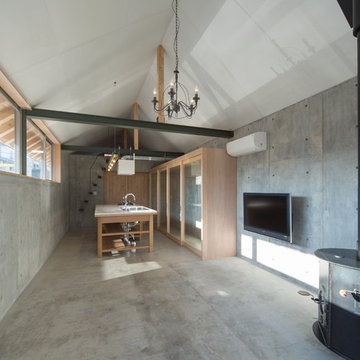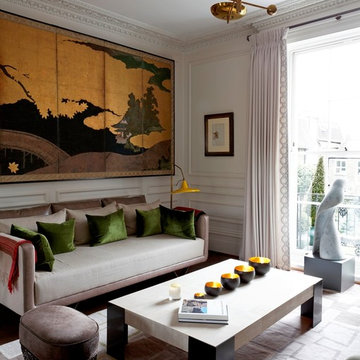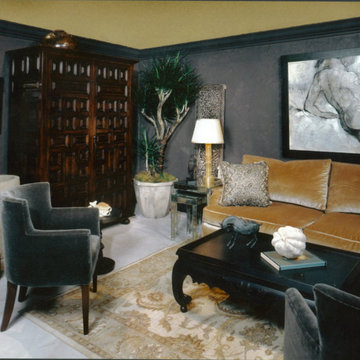アジアンスタイルのリビング (黒い床、グレーの床、テレビなし、壁掛け型テレビ) の写真
絞り込み:
資材コスト
並び替え:今日の人気順
写真 1〜20 枚目(全 48 枚)
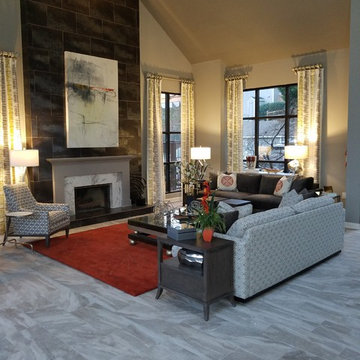
Creating an inviting Asian/Modern mix by using bold orange reds, earthy grays, reflective metallic, porcelain tiles, and contemporary artwork.
アトランタにあるラグジュアリーな広いアジアンスタイルのおしゃれなLDK (グレーの壁、磁器タイルの床、標準型暖炉、タイルの暖炉まわり、壁掛け型テレビ、グレーの床) の写真
アトランタにあるラグジュアリーな広いアジアンスタイルのおしゃれなLDK (グレーの壁、磁器タイルの床、標準型暖炉、タイルの暖炉まわり、壁掛け型テレビ、グレーの床) の写真
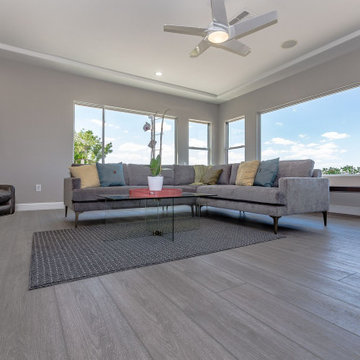
Arlo Signature from the Modin Rigid LVP Collection - Modern and spacious. A light grey wire-brush serves as the perfect canvass for almost any contemporary space.
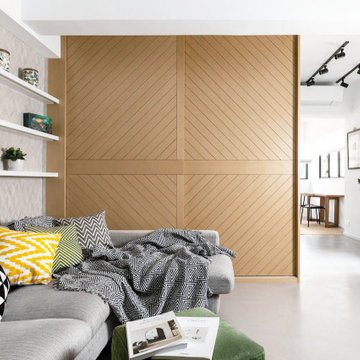
Living room to a 550 SQFT oriental style apartment in Hong Kong
香港にあるお手頃価格の小さなアジアンスタイルのおしゃれな独立型リビング (白い壁、コンクリートの床、暖炉なし、テレビなし、グレーの床) の写真
香港にあるお手頃価格の小さなアジアンスタイルのおしゃれな独立型リビング (白い壁、コンクリートの床、暖炉なし、テレビなし、グレーの床) の写真
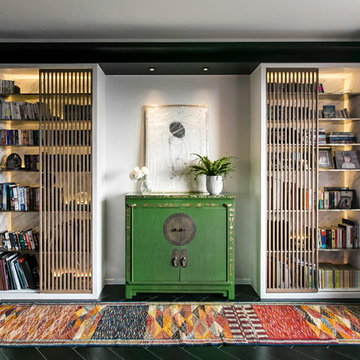
Tailored material palette manifests the residents' love for black and white; And inspired by materiality of a courtyard in an exotic retreat, the new design is an exemplary interplay of monochromatic and contrasting texture, with tints of greens and light brass. Shades vary from ceramic tiles, stones, timber-veins, to hand-crafted plastering, silk-like upholstery, further adorned by soft rugs and fabrics in wool, and vivacious greenery. Hard and soft textures blend in, and the repertoire is jazzed up by the family's collections, featuring a petrified wood sculpture, and a porcelain vase, which shimmer with a sense of history as well as a Chinese blessing.
Photo by: HIR Studio
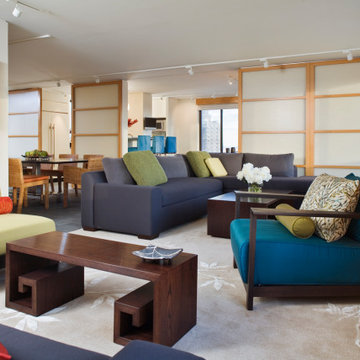
Many of the interior partitions were removed to create an expansive loft-like space. The openness would become the unifying element in the design and permit light to enter the space from the south and east. No longer defined by partitions, the kitchen, dining and living spaces enjoy a connectedness without sacrificing their individual spatial integrity. Separation and privacy between spaces is achieved through the use of sliding doors and screens. The inspiration was fueled by examples of Japanese architecture known as sukiya zukuri, where lower ceilings, simple wood paneling and shoji screens were commonly used. This image shows the sliding panels partly closed to conceal the sunroom.
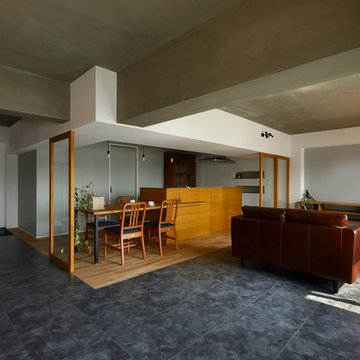
***** コンセプト -都市の外部的空間- *****
本計画は、京都市中京区にある築31年の都市型マンションの一室の
リノベーションを行うプロジェクトです。
都市部で密閉されたマンションの居住スペースは、外部との接続を
断ち切ったような空間となっています。
そこで、密閉されたマンションの中でリビング空間を外部的要素に
デザインすることにより、テラスのような、坪庭のような、室内のよう
な、室外のような空間をつくり、開放的で半屋外空間にいるような
場とすることで、外部と内部を緩やかに繋いでいます。
プライベート空間は、最小限のスペースとし、建具にアンティーク
ガラスを使用することで、プライバシーを確保しつつ、半屋外空間
から光を取り込み、内部空間にあたかも、庭から光が入り込んでい
るような状況をつくりだしています。
家の中に外が生まれ、そこに室内にあるべき要素が加わることで、
中と外が日々の生活を通じ、混ざり合い、この家だけの、ここに
住む人だけの中と外の豊かな関係性が出来上がるのではないかと
考えています。

薪ストーブ ネスティーマーティンBTOP
Kentaro Watanabe
他の地域にある広いアジアンスタイルのおしゃれな独立型リビング (白い壁、コンクリートの床、薪ストーブ、コンクリートの暖炉まわり、テレビなし、黒い床) の写真
他の地域にある広いアジアンスタイルのおしゃれな独立型リビング (白い壁、コンクリートの床、薪ストーブ、コンクリートの暖炉まわり、テレビなし、黒い床) の写真

家族みんなが集まるリビングダイニング。無垢のフローリングと調湿効果のある壁で身体に優しい空間です。Photographer:Yasunoi Shimomura
大阪にある中くらいなアジアンスタイルのおしゃれなLDK (ライブラリー、ベージュの壁、塗装フローリング、標準型暖炉、コンクリートの暖炉まわり、壁掛け型テレビ、グレーの床) の写真
大阪にある中くらいなアジアンスタイルのおしゃれなLDK (ライブラリー、ベージュの壁、塗装フローリング、標準型暖炉、コンクリートの暖炉まわり、壁掛け型テレビ、グレーの床) の写真
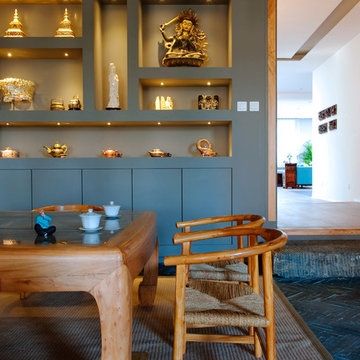
Tea room with built in shelves and storage featuring a slate herringbone floor, unique ceiling design and a range of functional lighting options. Interiors designed by Blake Civiello. Photos by Philippe Le Berre
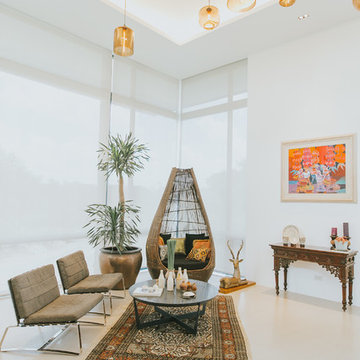
Von Jover of Pleiocene Pictures
他の地域にあるアジアンスタイルのおしゃれなリビング (白い壁、暖炉なし、テレビなし、グレーの床) の写真
他の地域にあるアジアンスタイルのおしゃれなリビング (白い壁、暖炉なし、テレビなし、グレーの床) の写真
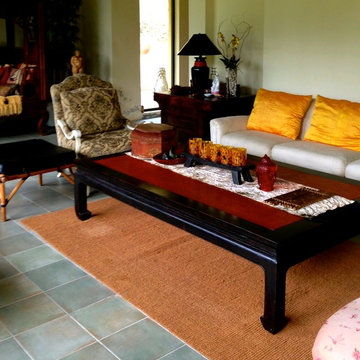
cynthia lozano
中くらいなアジアンスタイルのおしゃれなリビング (緑の壁、スレートの床、暖炉なし、テレビなし、グレーの床) の写真
中くらいなアジアンスタイルのおしゃれなリビング (緑の壁、スレートの床、暖炉なし、テレビなし、グレーの床) の写真
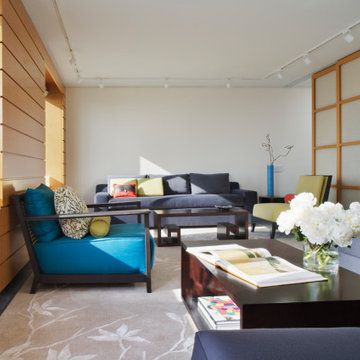
The living space is both sensuous and functional. The golden anigre wood veneer provides visual warmth and elegance without a whisper of its functional role in concealing flat screen TVs, stereo speakers, a bar and lots of general storage. The Pompeii stone flooring is imported from China and lends a richness of color and contrast that unifies the spaces.
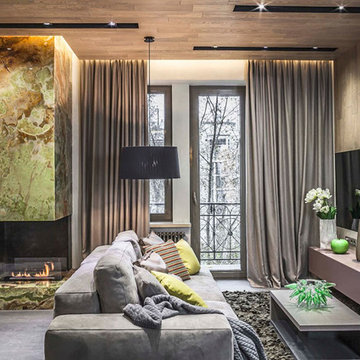
A wooden touch, natural colours and moss-like marble imitation above the trendsetting PrimeFire ribbon fireplace by Planika add a balanced feel to this deluxe flat above the busy avenue. A smart combination of different but matching, quality colours, patterns, shapes, materials, textiles and objects is the key to high-end interior design.
Photo credit: Planika
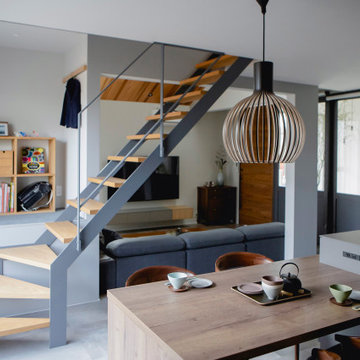
大阪にあるお手頃価格の中くらいなアジアンスタイルのおしゃれなリビング (茶色い壁、無垢フローリング、暖炉なし、壁掛け型テレビ、グレーの床、板張り天井、板張り壁) の写真
アジアンスタイルのリビング (黒い床、グレーの床、テレビなし、壁掛け型テレビ) の写真
1
