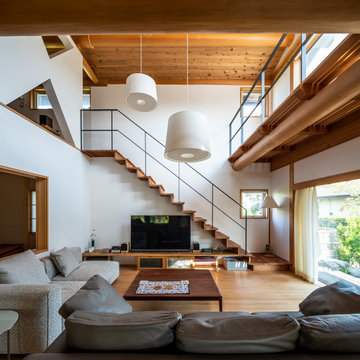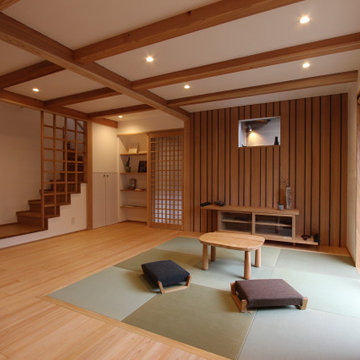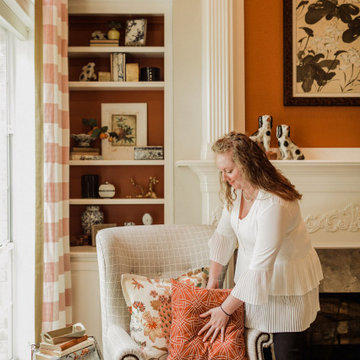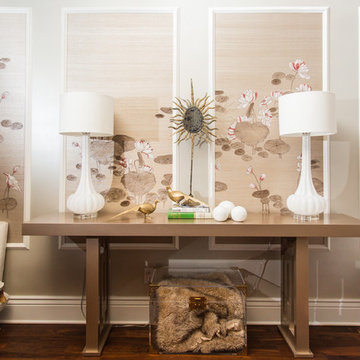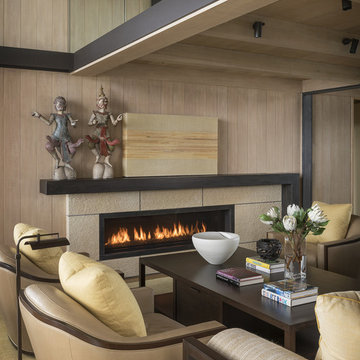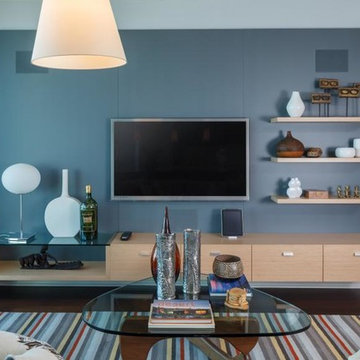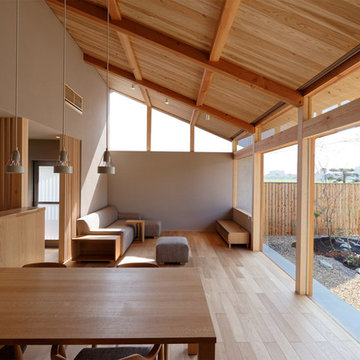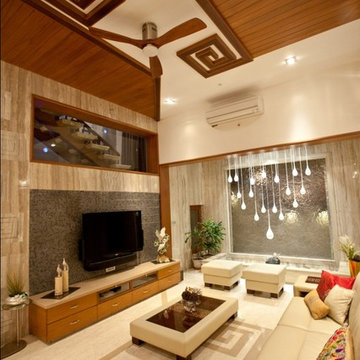中くらいなブラウンの、グレーのアジアンスタイルのリビングの写真
絞り込み:
資材コスト
並び替え:今日の人気順
写真 1〜20 枚目(全 353 枚)
1/5
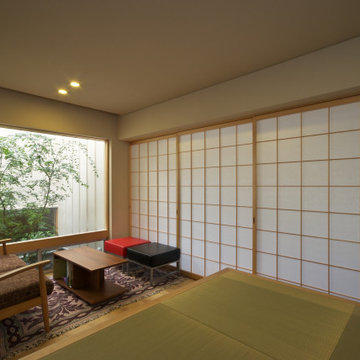
いろはの家(名古屋市)1階リビングダイニング
名古屋にある高級な中くらいなアジアンスタイルのおしゃれなLDK (白い壁、無垢フローリング、クロスの天井、白い天井、据え置き型テレビ、壁紙) の写真
名古屋にある高級な中くらいなアジアンスタイルのおしゃれなLDK (白い壁、無垢フローリング、クロスの天井、白い天井、据え置き型テレビ、壁紙) の写真
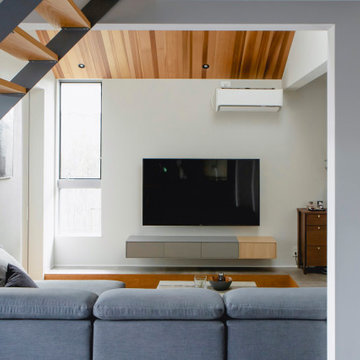
大阪にあるお手頃価格の中くらいなアジアンスタイルのおしゃれなリビング (茶色い壁、無垢フローリング、暖炉なし、壁掛け型テレビ、グレーの床、板張り天井、板張り壁) の写真
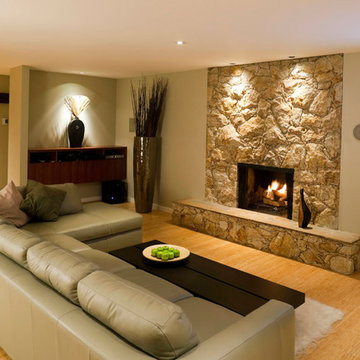
Bring an unused fireplace back to life with the Dimplex open hearth insert. The projected dancing flame effect combined with hand finished logs showcasing our patented LED inner glow technology creates an authentic fireplace experience without the mess.

家族みんなが集まるリビングダイニング。家具デザイナーの協力を得てこの空間にしっくり合うオーダーメイドのテーブルとソファを設置することで最大限に活用できます。
Photographer:Yasunoi Shimomura
大阪にある中くらいなアジアンスタイルのおしゃれなLDK (白い壁、淡色無垢フローリング、茶色い床、壁掛け型テレビ) の写真
大阪にある中くらいなアジアンスタイルのおしゃれなLDK (白い壁、淡色無垢フローリング、茶色い床、壁掛け型テレビ) の写真
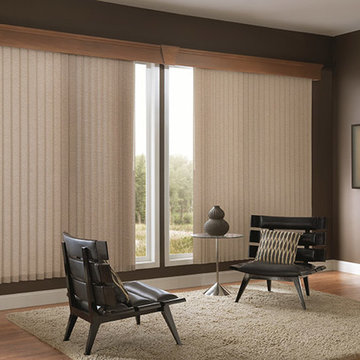
サクラメントにある高級な中くらいなアジアンスタイルのおしゃれなリビング (茶色い壁、無垢フローリング、標準型暖炉、木材の暖炉まわり) の写真
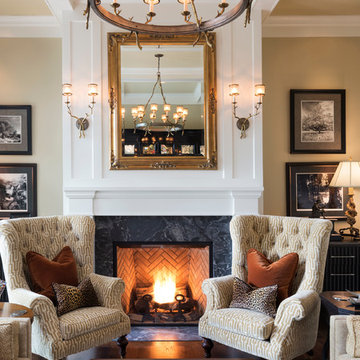
Builder: John Kraemer & Sons | Interior Design: Jennifer Hedberg of Exquisite Interiors | Photography: Jim Kruger of Landmark Photography
ミネアポリスにある中くらいなアジアンスタイルのおしゃれなリビング (濃色無垢フローリング、標準型暖炉、石材の暖炉まわり) の写真
ミネアポリスにある中くらいなアジアンスタイルのおしゃれなリビング (濃色無垢フローリング、標準型暖炉、石材の暖炉まわり) の写真
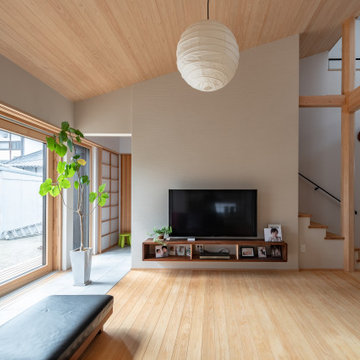
天井:ヒノキ板張
壁:珪藻土塗り
床:ヒノキ厚板張り
ダイレクトゲイン土間:タイル張
他の地域にある低価格の中くらいなアジアンスタイルのおしゃれなLDK (白い壁、淡色無垢フローリング、暖炉なし、壁掛け型テレビ、板張り天井) の写真
他の地域にある低価格の中くらいなアジアンスタイルのおしゃれなLDK (白い壁、淡色無垢フローリング、暖炉なし、壁掛け型テレビ、板張り天井) の写真
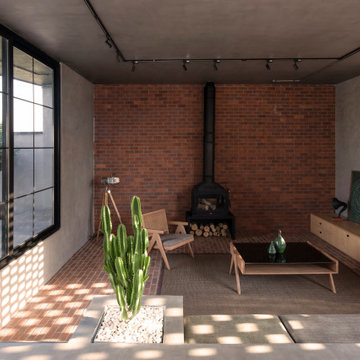
The "Corner Villa" design principles are meticulously crafted to create communal spaces for celebrations and gatherings while catering to the owner's need for private sanctuaries and privacy. One unique feature of the villa is the courtyard at the back of the building, separated from the main facade and parking area. This placement ensures that the courtyard and private areas of the villa remain secluded and at the center of the structure. In addition, the desire for a peaceful space away from the main reception and party hall led to more secluded private spaces and bedrooms on a single floor. These spaces are connected by a deep balcony, allowing for different activities to take place simultaneously, making the villa more energy-efficient during periods of lower occupancy and contributing to reduced energy consumption.
The villa's shape features broken lines and geometric lozenges that create corners. This design not only allows for expansive balconies but also provides captivating views. The broken lines also serve the purpose of shading areas that receive intense sunlight, ensuring thermal comfort.
Addressing the client's crucial need for a serene and tranquil space detached from the main reception and party hall led to the creation of more secluded private spaces and bedrooms on a single floor due to building restrictions. A deep balcony was introduced as a connecting point between these spaces. This arrangement enables various activities, such as parties and relaxation, to occur simultaneously, contributing to energy-efficient practices during periods of lower occupancy, thus aiding in reduced energy consumption.
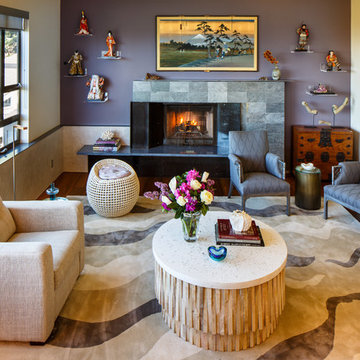
Avid travelers, the living room showcases the homeowner's collection of porcelain Japanese figurines, setting the design direction for an Asian-inspired living room.
Photo: Steve Baduljak
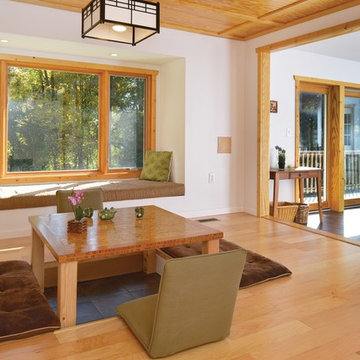
June Stanich
ワシントンD.C.にあるお手頃価格の中くらいなアジアンスタイルのおしゃれなリビング (白い壁、無垢フローリング、暖炉なし、テレビなし) の写真
ワシントンD.C.にあるお手頃価格の中くらいなアジアンスタイルのおしゃれなリビング (白い壁、無垢フローリング、暖炉なし、テレビなし) の写真
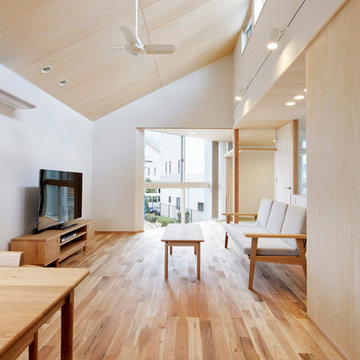
勾配天井によりリビングには南側からの光が届けられます。シナ合板の天井により柔らかい空間に感じられます。
他の地域にある中くらいなアジアンスタイルのおしゃれなLDK (白い壁、無垢フローリング、据え置き型テレビ、茶色い床) の写真
他の地域にある中くらいなアジアンスタイルのおしゃれなLDK (白い壁、無垢フローリング、据え置き型テレビ、茶色い床) の写真
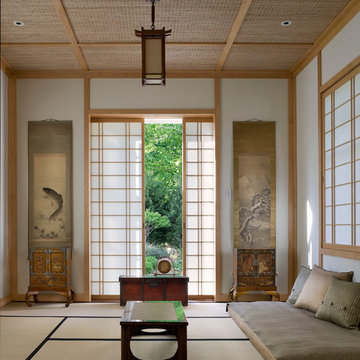
This exceptional private mediation space was inspired by the home owners trip to Japan. Authentic Tatami mats, rare, Asian antiques, Shoji Screens, create a peaceful haven. Photo by Durston Saylor
中くらいなブラウンの、グレーのアジアンスタイルのリビングの写真
1
