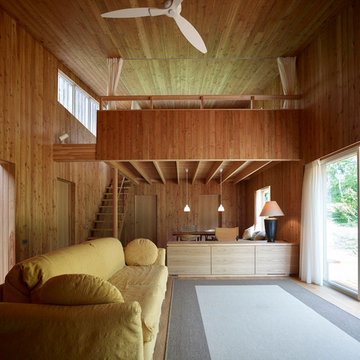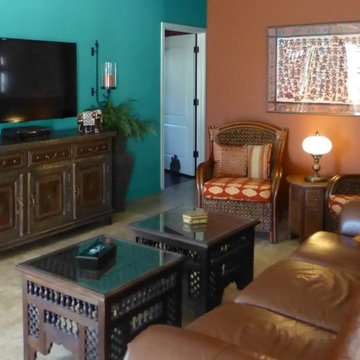お手頃価格のアジアンスタイルのリビング (茶色い壁) の写真
絞り込み:
資材コスト
並び替え:今日の人気順
写真 1〜20 枚目(全 26 枚)
1/4
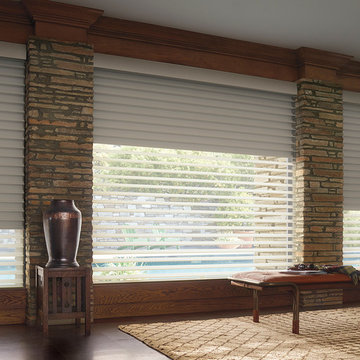
Silhouette on windows paired with Luminette on Slider together, Great functionality
ニューヨークにあるお手頃価格の広いアジアンスタイルのおしゃれなLDK (茶色い壁、濃色無垢フローリング、暖炉なし) の写真
ニューヨークにあるお手頃価格の広いアジアンスタイルのおしゃれなLDK (茶色い壁、濃色無垢フローリング、暖炉なし) の写真
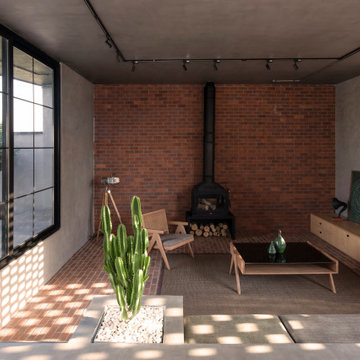
The "Corner Villa" design principles are meticulously crafted to create communal spaces for celebrations and gatherings while catering to the owner's need for private sanctuaries and privacy. One unique feature of the villa is the courtyard at the back of the building, separated from the main facade and parking area. This placement ensures that the courtyard and private areas of the villa remain secluded and at the center of the structure. In addition, the desire for a peaceful space away from the main reception and party hall led to more secluded private spaces and bedrooms on a single floor. These spaces are connected by a deep balcony, allowing for different activities to take place simultaneously, making the villa more energy-efficient during periods of lower occupancy and contributing to reduced energy consumption.
The villa's shape features broken lines and geometric lozenges that create corners. This design not only allows for expansive balconies but also provides captivating views. The broken lines also serve the purpose of shading areas that receive intense sunlight, ensuring thermal comfort.
Addressing the client's crucial need for a serene and tranquil space detached from the main reception and party hall led to the creation of more secluded private spaces and bedrooms on a single floor due to building restrictions. A deep balcony was introduced as a connecting point between these spaces. This arrangement enables various activities, such as parties and relaxation, to occur simultaneously, contributing to energy-efficient practices during periods of lower occupancy, thus aiding in reduced energy consumption.
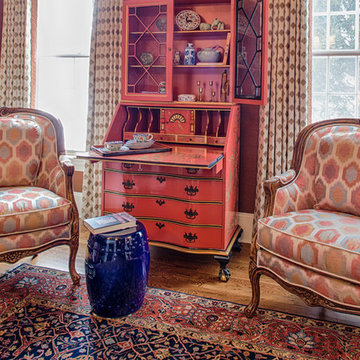
ニューヨークにあるお手頃価格の中くらいなアジアンスタイルのおしゃれな独立型リビング (ミュージックルーム、茶色い壁、無垢フローリング、標準型暖炉、タイルの暖炉まわり、テレビなし) の写真
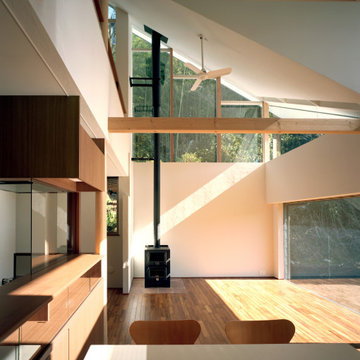
他の地域にあるお手頃価格の中くらいなアジアンスタイルのおしゃれなLDK (茶色い壁、無垢フローリング、薪ストーブ、漆喰の暖炉まわり、据え置き型テレビ、茶色い床、三角天井) の写真
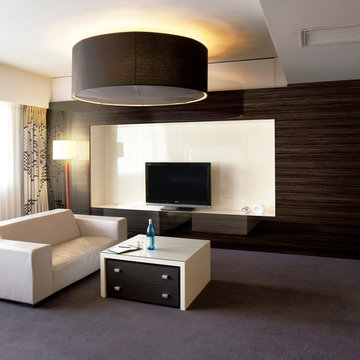
This is a self-adhesive film applied like wallpaper to any flat surface. It is an advanced architectural, building and construction product and is excellent for any remodelling and renovation project.
The fabric range has realistic designs and patterns which are perfect when a certain look is desired but the budget or engineering constraints won't allow it.
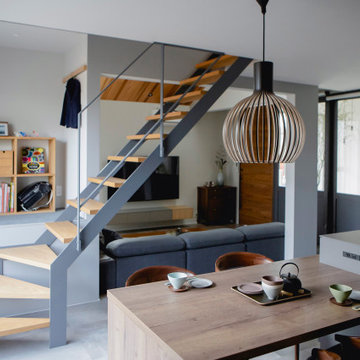
大阪にあるお手頃価格の中くらいなアジアンスタイルのおしゃれなリビング (茶色い壁、無垢フローリング、暖炉なし、壁掛け型テレビ、グレーの床、板張り天井、板張り壁) の写真
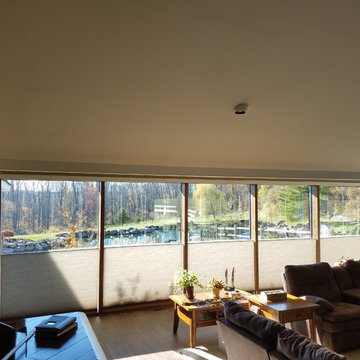
Beautiful farm in Lincoln Park. Living room overlooking a pond.
Hunter Douglas Duette Top Down Bottom Up
ニューヨークにあるお手頃価格の広いアジアンスタイルのおしゃれな独立型リビング (茶色い壁、淡色無垢フローリング) の写真
ニューヨークにあるお手頃価格の広いアジアンスタイルのおしゃれな独立型リビング (茶色い壁、淡色無垢フローリング) の写真
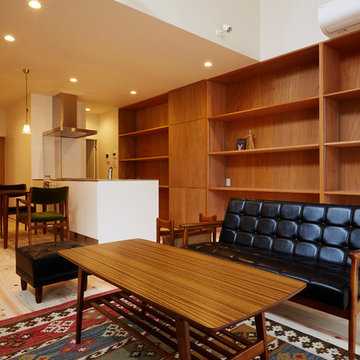
ご夫婦のための新築住宅
photos by Katsumi Simada
他の地域にあるお手頃価格の小さなアジアンスタイルのおしゃれなLDK (淡色無垢フローリング、茶色い壁、据え置き型テレビ、ベージュの床) の写真
他の地域にあるお手頃価格の小さなアジアンスタイルのおしゃれなLDK (淡色無垢フローリング、茶色い壁、据え置き型テレビ、ベージュの床) の写真
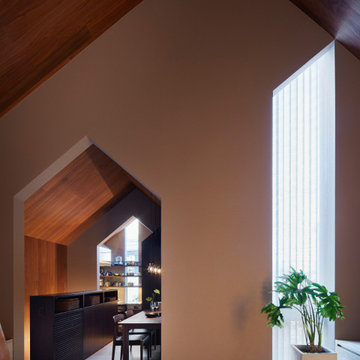
東京都下にあるお手頃価格の小さなアジアンスタイルのおしゃれな独立型リビング (茶色い壁、合板フローリング、暖炉なし、据え置き型テレビ、ベージュの床、板張り天井、塗装板張りの壁、茶色いソファ) の写真
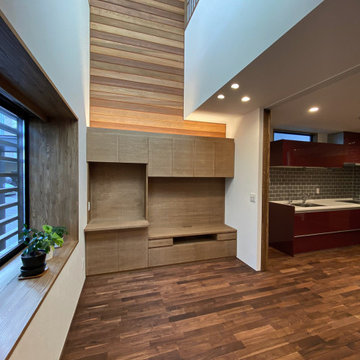
下見板貼りという、板を斜めに重ねる木の板張りを壁にしています。重ねた部分に光を当て、凹凸が浮き出て質感がよく出る様、間接照明を製作家具に仕込みました。テレビボードになるこの家具は、オーク材に浸透系自然塗装で少し濃い色にしています。壁はレッドシダー材です。
他の地域にあるお手頃価格の中くらいなアジアンスタイルのおしゃれなLDK (茶色い壁、濃色無垢フローリング、据え置き型テレビ、茶色い床、クロスの天井、羽目板の壁、アクセントウォール、白い天井、グレーとブラウン) の写真
他の地域にあるお手頃価格の中くらいなアジアンスタイルのおしゃれなLDK (茶色い壁、濃色無垢フローリング、据え置き型テレビ、茶色い床、クロスの天井、羽目板の壁、アクセントウォール、白い天井、グレーとブラウン) の写真
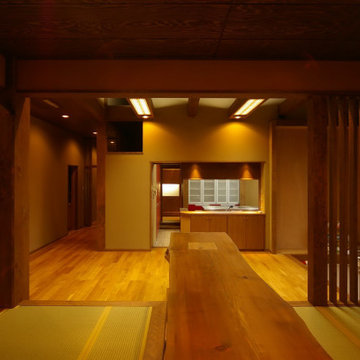
現存する壮大な長屋門の奥に建つ古民家づくりの旧宅はすでに壊され、鉄骨造の母屋が建っていたが、この度の更なる改築で再び長屋門に相応しい「現代版古民家」が蘇った。夫妻の主寝室と個室とが2階に配置されているが、屋敷森の趣に合わせて平屋建てであるかのように瓦葺き大屋根の中に2階を隠し込んでいる。
他の地域にあるお手頃価格の中くらいなアジアンスタイルのおしゃれなリビング (茶色い壁、無垢フローリング、薪ストーブ、タイルの暖炉まわり、据え置き型テレビ、茶色い床、板張り天井、レンガ壁) の写真
他の地域にあるお手頃価格の中くらいなアジアンスタイルのおしゃれなリビング (茶色い壁、無垢フローリング、薪ストーブ、タイルの暖炉まわり、据え置き型テレビ、茶色い床、板張り天井、レンガ壁) の写真
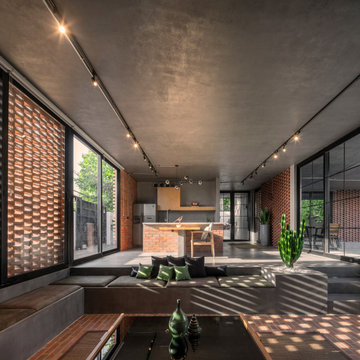
The "Corner Villa" design principles are meticulously crafted to create communal spaces for celebrations and gatherings while catering to the owner's need for private sanctuaries and privacy. One unique feature of the villa is the courtyard at the back of the building, separated from the main facade and parking area. This placement ensures that the courtyard and private areas of the villa remain secluded and at the center of the structure. In addition, the desire for a peaceful space away from the main reception and party hall led to more secluded private spaces and bedrooms on a single floor. These spaces are connected by a deep balcony, allowing for different activities to take place simultaneously, making the villa more energy-efficient during periods of lower occupancy and contributing to reduced energy consumption.
The villa's shape features broken lines and geometric lozenges that create corners. This design not only allows for expansive balconies but also provides captivating views. The broken lines also serve the purpose of shading areas that receive intense sunlight, ensuring thermal comfort.
Addressing the client's crucial need for a serene and tranquil space detached from the main reception and party hall led to the creation of more secluded private spaces and bedrooms on a single floor due to building restrictions. A deep balcony was introduced as a connecting point between these spaces. This arrangement enables various activities, such as parties and relaxation, to occur simultaneously, contributing to energy-efficient practices during periods of lower occupancy, thus aiding in reduced energy consumption.
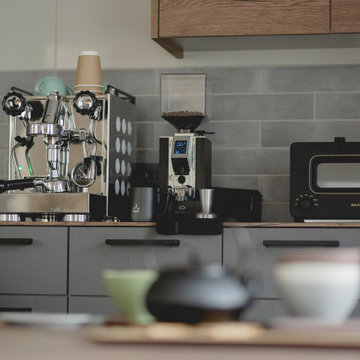
大阪にあるお手頃価格の中くらいなアジアンスタイルのおしゃれなリビング (茶色い壁、無垢フローリング、暖炉なし、壁掛け型テレビ、グレーの床、板張り天井、板張り壁) の写真
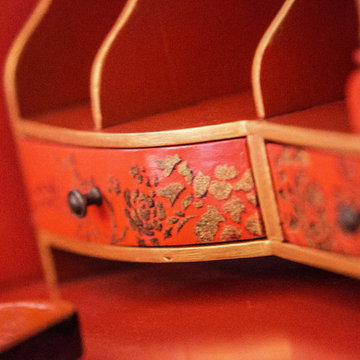
ニューヨークにあるお手頃価格の中くらいなアジアンスタイルのおしゃれな独立型リビング (ミュージックルーム、茶色い壁、無垢フローリング、標準型暖炉、タイルの暖炉まわり、テレビなし) の写真
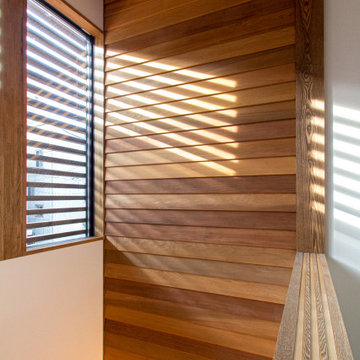
外を感じられる内部空間は、オープンテラスの様な解放感を味合わせてくれます。
吹き抜けから、光と風が室内に入ってくると、外にいる様な心地を感じます。
反射で柔らかい光
光を壁で1度反射させて、直射日光の眩しさ強さが、柔らかくなります。
ルーバーを通した光は、木漏れ日の様に光が舞ってくれます。
他の地域にあるお手頃価格の小さなアジアンスタイルのおしゃれな独立型リビング (茶色い壁、濃色無垢フローリング、暖炉なし、据え置き型テレビ、茶色い床、表し梁、羽目板の壁、アクセントウォール) の写真
他の地域にあるお手頃価格の小さなアジアンスタイルのおしゃれな独立型リビング (茶色い壁、濃色無垢フローリング、暖炉なし、据え置き型テレビ、茶色い床、表し梁、羽目板の壁、アクセントウォール) の写真
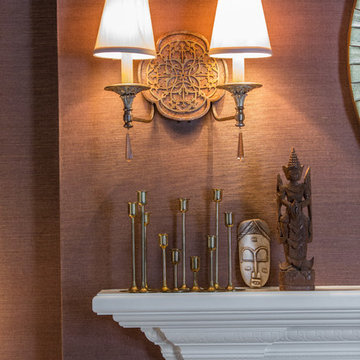
ニューヨークにあるお手頃価格の中くらいなアジアンスタイルのおしゃれな独立型リビング (ミュージックルーム、茶色い壁、無垢フローリング、標準型暖炉、タイルの暖炉まわり、テレビなし) の写真
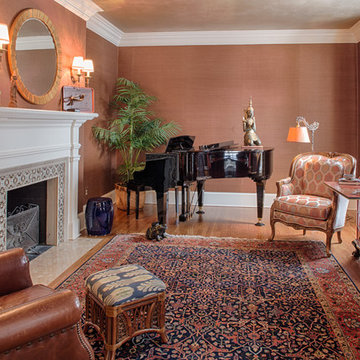
ニューヨークにあるお手頃価格の中くらいなアジアンスタイルのおしゃれな独立型リビング (ミュージックルーム、茶色い壁、無垢フローリング、標準型暖炉、タイルの暖炉まわり、テレビなし) の写真
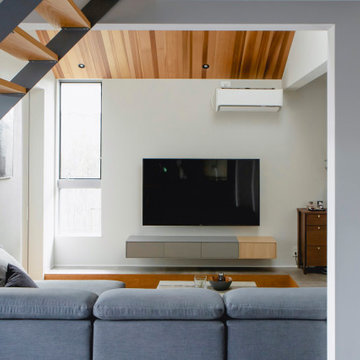
大阪にあるお手頃価格の中くらいなアジアンスタイルのおしゃれなリビング (茶色い壁、無垢フローリング、暖炉なし、壁掛け型テレビ、グレーの床、板張り天井、板張り壁) の写真
お手頃価格のアジアンスタイルのリビング (茶色い壁) の写真
1
