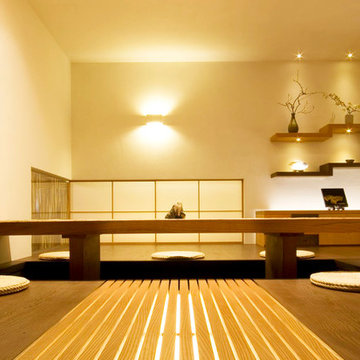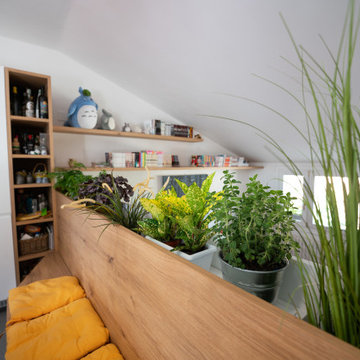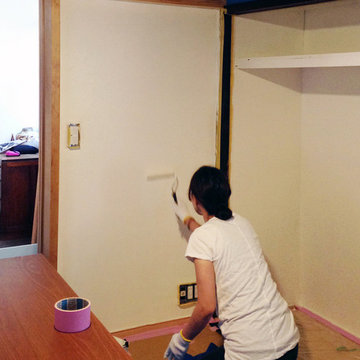高級な小さなアジアンスタイルのリビング (白い壁) の写真
絞り込み:
資材コスト
並び替え:今日の人気順
写真 1〜20 枚目(全 33 枚)
1/5

The design of this remodel of a small two-level residence in Noe Valley reflects the owner's passion for Japanese architecture. Having decided to completely gut the interior partitions, we devised a better-arranged floor plan with traditional Japanese features, including a sunken floor pit for dining and a vocabulary of natural wood trim and casework. Vertical grain Douglas Fir takes the place of Hinoki wood traditionally used in Japan. Natural wood flooring, soft green granite and green glass backsplashes in the kitchen further develop the desired Zen aesthetic. A wall to wall window above the sunken bath/shower creates a connection to the outdoors. Privacy is provided through the use of switchable glass, which goes from opaque to clear with a flick of a switch. We used in-floor heating to eliminate the noise associated with forced-air systems.
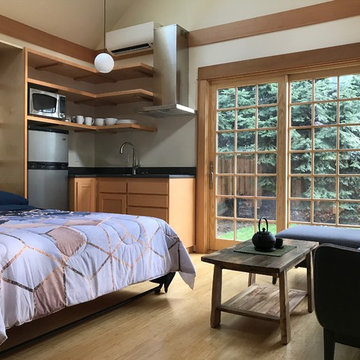
Living/Dining/Kitchen/Bedroom = Studio ADU!
Photo by: Peter Chee Photography
ポートランドにある高級な小さなアジアンスタイルのおしゃれなLDK (白い壁、竹フローリング) の写真
ポートランドにある高級な小さなアジアンスタイルのおしゃれなLDK (白い壁、竹フローリング) の写真
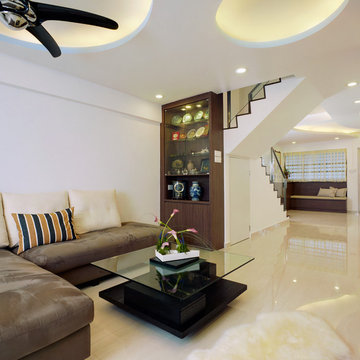
Zen’s minimalism is often misconstrued in Singapore as “lesser works involved”. In fact, the key to Zen is to ensure sufficient and strategically placed storage space for owners, while maximising the feel of spaciousness. This ensures that the entire space will not be clouded by clutter. For this project, nOtch kept the key Zen elements of balance, harmony and relaxation, while incorporating fengshui elements, in a modern finishing. A key fengshui element is the flowing stream ceiling design, which directs all auspicious Qi from the main entrance into the heart of the home, and gathering them in the ponds. This project was selected by myPaper生活 》家居to be a half-paged feature on their weekly interior design advise column.
Photos by: Watson Lau (Wats Behind The Lens Pte Ltd)
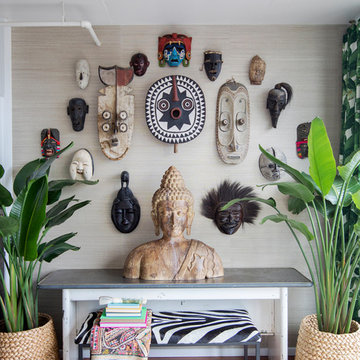
Photo Credits: Janis Nicolay
他の地域にある高級な小さなアジアンスタイルのおしゃれなリビングロフト (白い壁、無垢フローリング、茶色い床) の写真
他の地域にある高級な小さなアジアンスタイルのおしゃれなリビングロフト (白い壁、無垢フローリング、茶色い床) の写真
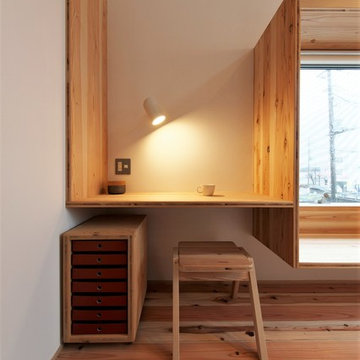
単身者に向けたアパート。6世帯すべての住戸は1階にエントランスを持つ長屋住宅形式。(1階で完結しているタイプ)(1階に広い土間を設え、2階に室を持つタイプ)(1・2階ともに同サイズのメゾネットタイプ)3種類のパターンを持ち、各パターン2住戸ずつとなっている。
他の地域にある高級な小さなアジアンスタイルのおしゃれなLDK (白い壁、無垢フローリング、暖炉なし、据え置き型テレビ、茶色い床) の写真
他の地域にある高級な小さなアジアンスタイルのおしゃれなLDK (白い壁、無垢フローリング、暖炉なし、据え置き型テレビ、茶色い床) の写真
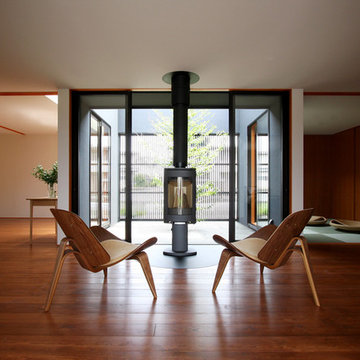
Case Study House #15 M House
玄関からリビングへ入ると出迎えてくれるストーブ。
回転させればデッキ側からも使える優れものです。
他の地域にある高級な小さなアジアンスタイルのおしゃれなLDK (白い壁、無垢フローリング、薪ストーブ、内蔵型テレビ、茶色い床) の写真
他の地域にある高級な小さなアジアンスタイルのおしゃれなLDK (白い壁、無垢フローリング、薪ストーブ、内蔵型テレビ、茶色い床) の写真
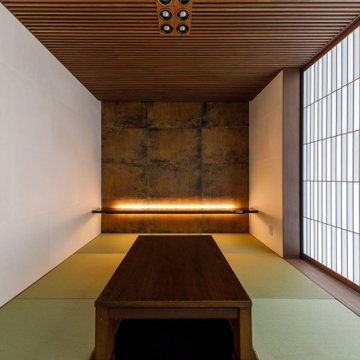
生成りの彩色和紙張りの和室ですが正面の一面の壁だけ漆和紙を貼ってコントラストを成しています。床の間のように飾り棚も設けています。飾り棚は漆のようなポリウレタン樹脂塗装、鏡面のブラックはピアノ塗装に似て高級感を醸し出し背面小口に組み入れた小型LEDのより漆和紙を美しく演出しています。
大阪にある高級な小さなアジアンスタイルのおしゃれなリビング (白い壁、畳、テレビなし、緑の床、板張り天井) の写真
大阪にある高級な小さなアジアンスタイルのおしゃれなリビング (白い壁、畳、テレビなし、緑の床、板張り天井) の写真
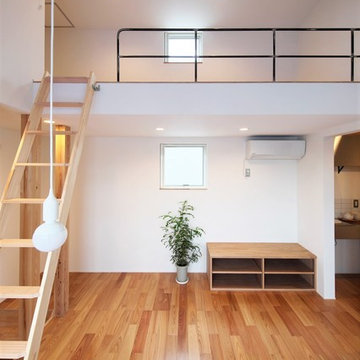
単身者に向けたアパート。6世帯すべての住戸は1階にエントランスを持つ長屋住宅形式。(1階で完結しているタイプ)(1階に広い土間を設え、2階に室を持つタイプ)(1・2階ともに同サイズのメゾネットタイプ)3種類のパターンを持ち、各パターン2住戸ずつとなっている。
他の地域にある高級な小さなアジアンスタイルのおしゃれなLDK (白い壁、無垢フローリング、暖炉なし、据え置き型テレビ、茶色い床) の写真
他の地域にある高級な小さなアジアンスタイルのおしゃれなLDK (白い壁、無垢フローリング、暖炉なし、据え置き型テレビ、茶色い床) の写真
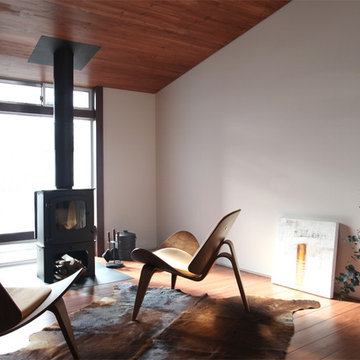
Case Study House #22 S House
市街地に佇む小さなタウンハウスのリビング。
小さいながらも濃密な空間_
他の地域にある高級な小さなアジアンスタイルのおしゃれな独立型リビング (白い壁、無垢フローリング、薪ストーブ、茶色い床) の写真
他の地域にある高級な小さなアジアンスタイルのおしゃれな独立型リビング (白い壁、無垢フローリング、薪ストーブ、茶色い床) の写真
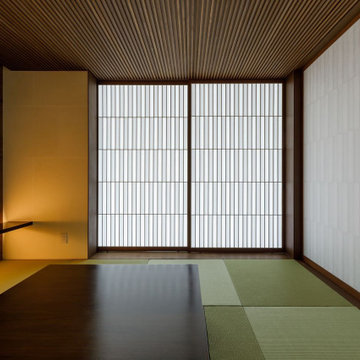
リビングの広大さに比べこの和室は対照的に狭いですが、障子から漏れ入る微光が絶妙の陰翳を生み出し奥の壁一面に貼られた漆和紙の絶妙な不定形の模様が日本に伝統的な侘びと寂を象徴していて昭和初期に上梓された谷崎潤一郎の陰翳礼讃を彷彿させる耽美的な美意識が秘かに展開しています。
大阪にある高級な小さなアジアンスタイルのおしゃれなリビング (白い壁、畳、テレビなし、緑の床、板張り天井、壁紙) の写真
大阪にある高級な小さなアジアンスタイルのおしゃれなリビング (白い壁、畳、テレビなし、緑の床、板張り天井、壁紙) の写真
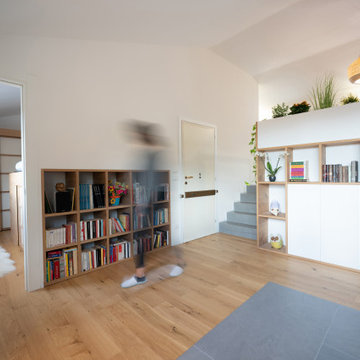
Su un attico open space situato in zona Santo Stefano la proprietaria si è affidata a noi per la ristrutturazione totale. Una vista su Bologna e sui colli magnifica!
Lo spazio all’interno è diviso su due livelli, distribuiti a partire dall’ingresso su zona soggiorno e camera da letto e sul livello più alto con cucina, bagno, piccola stanza e grande terrazzo di circa 15 mq.
Dopo i primi incontri, ci siamo orientati ad uno stile pulito essenziale e con riferimenti alla cultura Giapponese, essendo la proprietaria una grande appassionata.
L’idea del progetto nasce proprio dal disegno nell'ambiente dedicato al soggiorno, di una composizione di piastre 120x60 della LEA (collezione waterfall) disposte a formare il modulo del TATAMI. La disposizione da quattro tatami e mezzo è tipica delle stanze per la cerimonia del tè. Il pavimento che lo abbraccia è stato realizzato con il parquet della SALIS (collezione Pret a porter).
Lo spazio contenuto e le due falde del tetto inclinate, ha reso necessario il disegno di tutti i mobili al suo interno. Abbiamo realizzato per prima cosa una libreria che divide la zona notte dal soggiorno, e che serve entrambi gli spazi, dove verso la camera crea delle nicchie dove mettere le luci e i libri.
Il letto è stato pensato anche come armadio, alto, che permette così di trovare spazio anche dove spesso non si pensa. Rende anche possibile vedere da sdraiati la bellezza di Bologna di notte..
La cucina anch’essa realizzata su misura da Luca di TLG legno, segue il gusto minimale e lineare di tutto lo stile della casa, con legni caldi e che rendono l’ambiente molto accogliente. Il paraschizzi dietro la cucina è sicuramente uno dei pezzi forti della casa, insieme alla cliente abbiamo optato per una piastrella della NOVOCERAM (serie kawaii) con una grafica molto giapponese stile manga che rispecchia il gusto del cliente e che rende il tutto più fresco e leggero.
Tra la zona cucina e la zona soggiorno è stato pensato ad un mobile che oltre a dividere, allarga la zona cucina perché è stato realizzata la panca del tavolo cucina, liberando così da un lato spazio e dalla parte del soggiorno diventa una libreria a giorno.
Infine il bagno, piccolo ma molto luminoso, viene reso scenografico dalla scelta di una carta da parati della TECNOGRAFICA, serie GINKO nera, adatta alla posa in zone umide tipo box doccia. Una scelta che rende benissimo l’effetto WOW quando si entra nella stanza da bagno.
Siamo molto orgogliosi delle scelte che abbiamo fatto insieme alla cliente che si è affidata a noi e speriamo che possa vivere bene per molti anni nel suo bellissimo attico bolognese- giapponese ;)
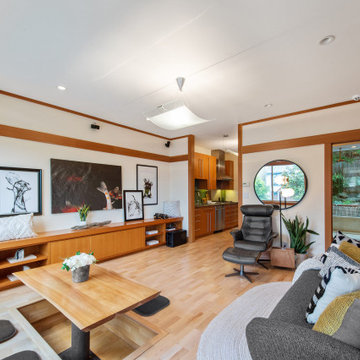
The design of this remodel of a small two-level residence in Noe Valley reflects the owner's passion for Japanese architecture. Having decided to completely gut the interior partitions, we devised a better-arranged floor plan with traditional Japanese features, including a sunken floor pit for dining and a vocabulary of natural wood trim and casework. Vertical grain Douglas Fir takes the place of Hinoki wood traditionally used in Japan. Natural wood flooring, soft green granite and green glass backsplashes in the kitchen further develop the desired Zen aesthetic. A wall to wall window above the sunken bath/shower creates a connection to the outdoors. Privacy is provided through the use of switchable glass, which goes from opaque to clear with a flick of a switch. We used in-floor heating to eliminate the noise associated with forced-air systems.
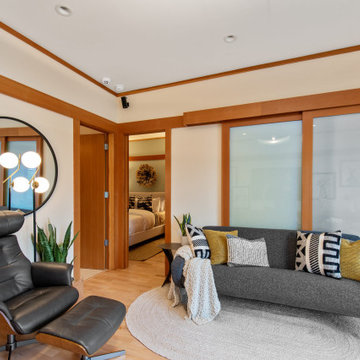
The design of this remodel of a small two-level residence in Noe Valley reflects the owner's passion for Japanese architecture. Having decided to completely gut the interior partitions, we devised a better-arranged floor plan with traditional Japanese features, including a sunken floor pit for dining and a vocabulary of natural wood trim and casework. Vertical grain Douglas Fir takes the place of Hinoki wood traditionally used in Japan. Natural wood flooring, soft green granite and green glass backsplashes in the kitchen further develop the desired Zen aesthetic. A wall to wall window above the sunken bath/shower creates a connection to the outdoors. Privacy is provided through the use of switchable glass, which goes from opaque to clear with a flick of a switch. We used in-floor heating to eliminate the noise associated with forced-air systems.
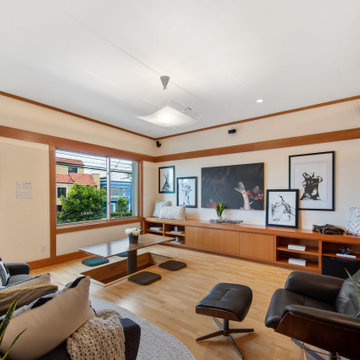
The design of this remodel of a small two-level residence in Noe Valley reflects the owner's passion for Japanese architecture. Having decided to completely gut the interior partitions, we devised a better-arranged floor plan with traditional Japanese features, including a sunken floor pit for dining and a vocabulary of natural wood trim and casework. Vertical grain Douglas Fir takes the place of Hinoki wood traditionally used in Japan. Natural wood flooring, soft green granite and green glass backsplashes in the kitchen further develop the desired Zen aesthetic. A wall to wall window above the sunken bath/shower creates a connection to the outdoors. Privacy is provided through the use of switchable glass, which goes from opaque to clear with a flick of a switch. We used in-floor heating to eliminate the noise associated with forced-air systems.
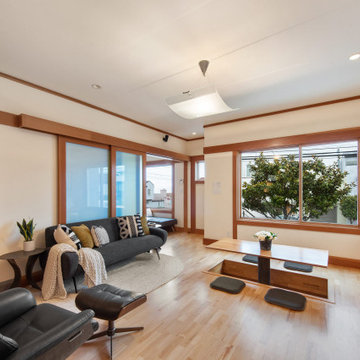
The design of this remodel of a small two-level residence in Noe Valley reflects the owner's passion for Japanese architecture. Having decided to completely gut the interior partitions, we devised a better-arranged floor plan with traditional Japanese features, including a sunken floor pit for dining and a vocabulary of natural wood trim and casework. Vertical grain Douglas Fir takes the place of Hinoki wood traditionally used in Japan. Natural wood flooring, soft green granite and green glass backsplashes in the kitchen further develop the desired Zen aesthetic. A wall to wall window above the sunken bath/shower creates a connection to the outdoors. Privacy is provided through the use of switchable glass, which goes from opaque to clear with a flick of a switch. We used in-floor heating to eliminate the noise associated with forced-air systems.
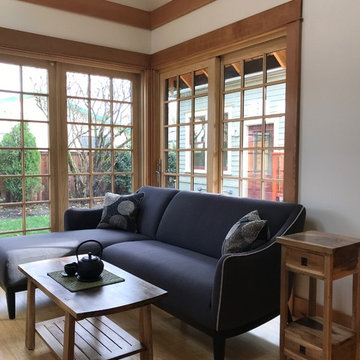
Living/Dining/Kitchen/Bedroom = Studio ADU!
Photo by: Peter Chee Photography
ポートランドにある高級な小さなアジアンスタイルのおしゃれなLDK (白い壁、竹フローリング) の写真
ポートランドにある高級な小さなアジアンスタイルのおしゃれなLDK (白い壁、竹フローリング) の写真
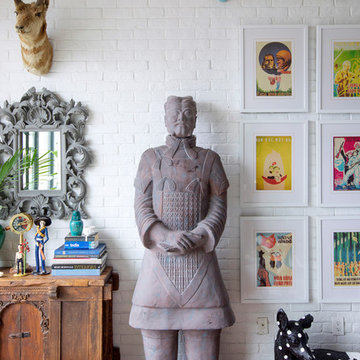
Photo Credits: Janis Nicolay
他の地域にある高級な小さなアジアンスタイルのおしゃれなリビングロフト (白い壁、無垢フローリング、茶色い床) の写真
他の地域にある高級な小さなアジアンスタイルのおしゃれなリビングロフト (白い壁、無垢フローリング、茶色い床) の写真
高級な小さなアジアンスタイルのリビング (白い壁) の写真
1
