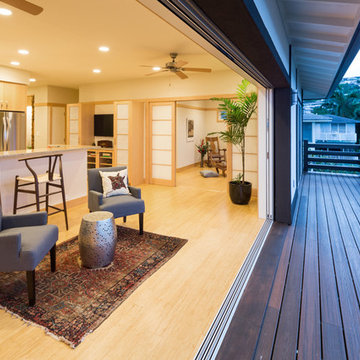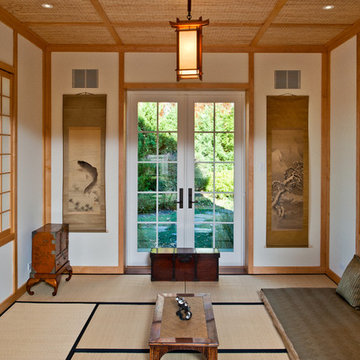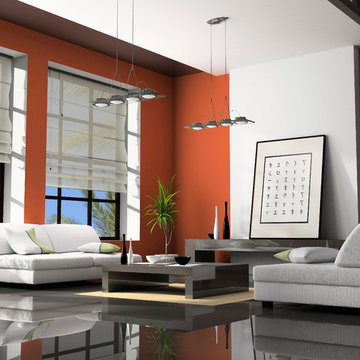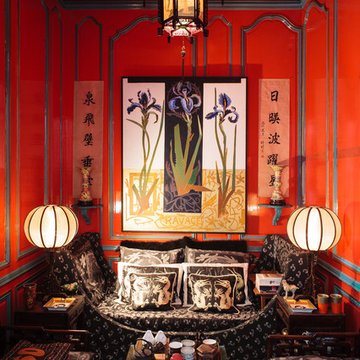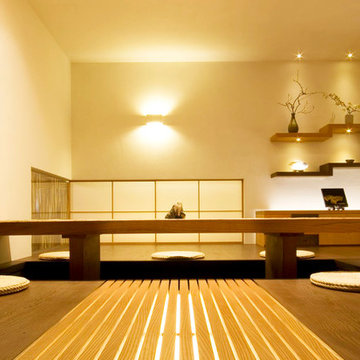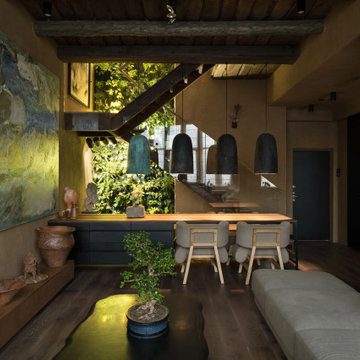高級な、ラグジュアリーなアジアンスタイルのリビング (暖炉なし) の写真
絞り込み:
資材コスト
並び替え:今日の人気順
写真 1〜20 枚目(全 191 枚)
1/5

参道を行き交う人からの視線をかわしつつ、常緑樹の樹々の梢と緑を大胆に借景している。右奥には畳の間。テレビボードの後ろは坪庭となっている。建築照明を灯した様子。床材はバンブー風呂^リング。焦げ茶色部分に一部ホワイト部分をコンビネーションして、それがテレビボードから吹抜まで伸びやかに連続しています。
★撮影|黒住直臣★施工|TH-1
★コーディネート|ザ・ハウス
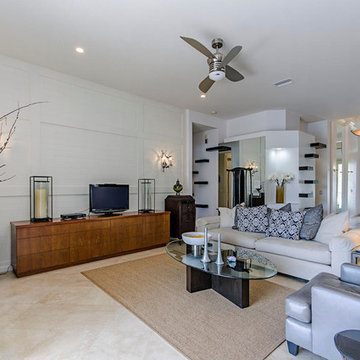
Living room towards entry. Custom credenza shown.
ラスベガスにある高級な中くらいなアジアンスタイルのおしゃれなリビング (白い壁、磁器タイルの床、暖炉なし、据え置き型テレビ、ベージュの床) の写真
ラスベガスにある高級な中くらいなアジアンスタイルのおしゃれなリビング (白い壁、磁器タイルの床、暖炉なし、据え置き型テレビ、ベージュの床) の写真
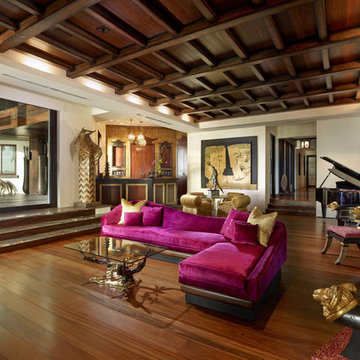
Exotic Asian-inspired Architecture Atlantic Ocean Manalapan Beach Ocean-to-Intracoastal
Japanese Interior Wood Detailing Japanese Cabinetry & Furniture Solid Hardwood Flooring
Solid Hardwood Ceiling Wood-paneled Ceiling Treatments Amazon Tigerwood Floors
Asian Artwork
Custom Windows & Doors
Japanese Architecture Modern Award-winning Studio K Architects Pascal Liguori and son 561-320-3109 pascalliguoriandson.com

Embarking on the design journey of Wabi Sabi Refuge, I immersed myself in the profound quest for tranquility and harmony. This project became a testament to the pursuit of a tranquil haven that stirs a deep sense of calm within. Guided by the essence of wabi-sabi, my intention was to curate Wabi Sabi Refuge as a sacred space that nurtures an ethereal atmosphere, summoning a sincere connection with the surrounding world. Deliberate choices of muted hues and minimalist elements foster an environment of uncluttered serenity, encouraging introspection and contemplation. Embracing the innate imperfections and distinctive qualities of the carefully selected materials and objects added an exquisite touch of organic allure, instilling an authentic reverence for the beauty inherent in nature's creations. Wabi Sabi Refuge serves as a sanctuary, an evocative invitation for visitors to embrace the sublime simplicity, find solace in the imperfect, and uncover the profound and tranquil beauty that wabi-sabi unveils.
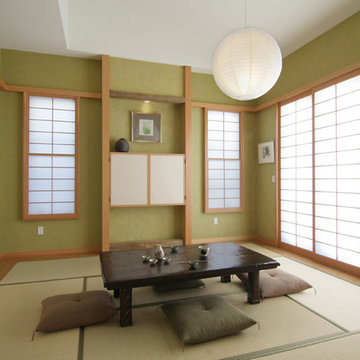
David William Photography
ロサンゼルスにある高級な広いアジアンスタイルのおしゃれな独立型リビング (緑の壁、内蔵型テレビ、淡色無垢フローリング、暖炉なし) の写真
ロサンゼルスにある高級な広いアジアンスタイルのおしゃれな独立型リビング (緑の壁、内蔵型テレビ、淡色無垢フローリング、暖炉なし) の写真
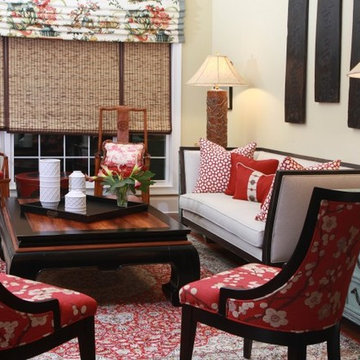
An Asian style inspired house featuring a red and blue color scheme, red spherical topless lampshades, classic wooden bookcase, cream walls, wooden wall art, red oriental rugs, red oriental chairs, breakfast nook, wrought iron chandelier, cream-colored loveseat, wooden coffee table, soft blue drawers, floral window treatments, and blue and red cushions.
Home designed by Aiken interior design firm, Nandina Home & Design. They serve Atlanta and Augusta, Georgia, and Columbia and Lexington, South Carolina.
For more about Nandina Home & Design, click here: https://nandinahome.com/
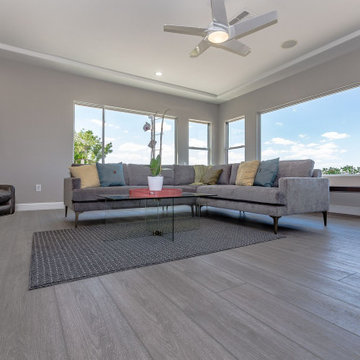
Arlo Signature from the Modin Rigid LVP Collection - Modern and spacious. A light grey wire-brush serves as the perfect canvass for almost any contemporary space.
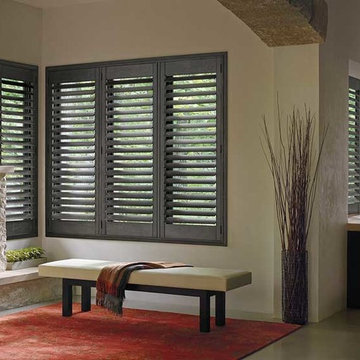
Heritance® Hardwood Shutters are available with TruView™.
シアトルにある高級な中くらいなアジアンスタイルのおしゃれなリビング (ベージュの壁、暖炉なし) の写真
シアトルにある高級な中くらいなアジアンスタイルのおしゃれなリビング (ベージュの壁、暖炉なし) の写真
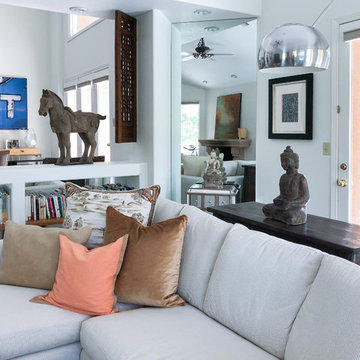
iPhoneX photography
ラスベガスにあるラグジュアリーな広いアジアンスタイルのおしゃれなLDK (ミュージックルーム、白い壁、カーペット敷き、暖炉なし、壁掛け型テレビ、ベージュの床) の写真
ラスベガスにあるラグジュアリーな広いアジアンスタイルのおしゃれなLDK (ミュージックルーム、白い壁、カーペット敷き、暖炉なし、壁掛け型テレビ、ベージュの床) の写真
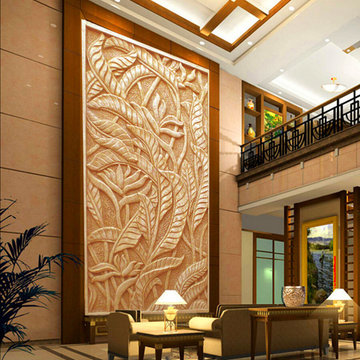
Haisun Carved Sandstone
他の地域にある高級な広いアジアンスタイルのおしゃれなリビング (ベージュの壁、大理石の床、暖炉なし、石材の暖炉まわり、埋込式メディアウォール) の写真
他の地域にある高級な広いアジアンスタイルのおしゃれなリビング (ベージュの壁、大理石の床、暖炉なし、石材の暖炉まわり、埋込式メディアウォール) の写真
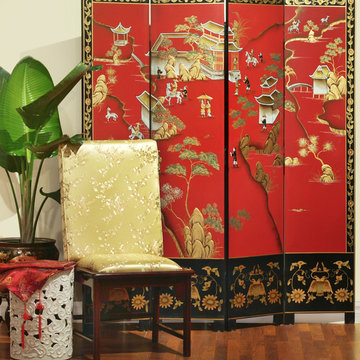
Red, the color of happiness, luck and prosperity in the Chinese culture, is the background of this extravagant floor screen. A decorative hunting scene in idyllic Chinese countryside is hand-carved and painted in the gold highlighted Chinoiserie motif.
Photo By: Tri Ngo
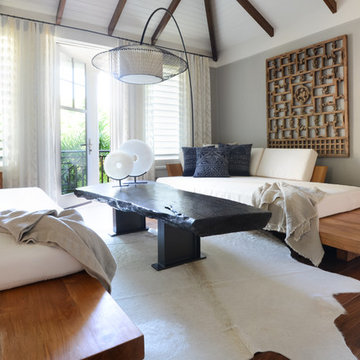
Master Sitting Room
タンパにあるラグジュアリーな広いアジアンスタイルのおしゃれな独立型リビング (グレーの壁、濃色無垢フローリング、壁掛け型テレビ、暖炉なし) の写真
タンパにあるラグジュアリーな広いアジアンスタイルのおしゃれな独立型リビング (グレーの壁、濃色無垢フローリング、壁掛け型テレビ、暖炉なし) の写真
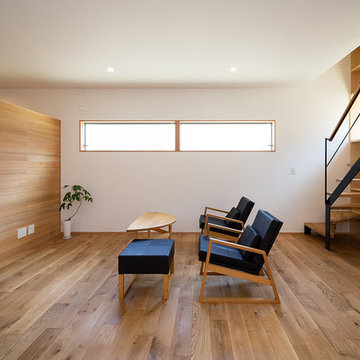
コンパクトなリビングながら、西側に隣接するファミリークローゼットとの仕切り壁を低く設定し天井を繋げたり、階段吹抜けを利用して視線を延長させることで実際の床面積以上に広く感じさせています。階段横の造り付けの本棚は2階の天井まで続く大きさで家族全員の書籍を納めることができます。
他の地域にある高級な中くらいなアジアンスタイルのおしゃれなLDK (白い壁、暖炉なし、無垢フローリング、壁掛け型テレビ、ベージュの床、クロスの天井、壁紙、吹き抜け、白い天井) の写真
他の地域にある高級な中くらいなアジアンスタイルのおしゃれなLDK (白い壁、暖炉なし、無垢フローリング、壁掛け型テレビ、ベージュの床、クロスの天井、壁紙、吹き抜け、白い天井) の写真

From our first meeting with the client, the process focused on a design that was inspired by the Asian Garden Theory.
The home is sited to overlook a tranquil saltwater lagoon to the south, which uses barrowed landscaping as a powerful element of design to draw you through the house. Visitors enter through a path of stones floating upon a reflecting pool that extends to the home’s foundations. The centralized entertaining area is flanked by family spaces to the east and private spaces to the west. Large spaces for social gathering are linked with intimate niches of reflection and retreat to create a home that is both spacious yet intimate. Transparent window walls provide expansive views of the garden spaces to create a sense of connectivity between the home and nature.
This Asian contemporary home also contains the latest in green technology and design. Photovoltaic panels, LED lighting, VRF Air Conditioning, and a high-performance building envelope reduce the energy consumption. Strategically located loggias and garden elements provide additional protection from the direct heat of the South Florida sun, bringing natural diffused light to the interior and helping to reduce reliance on electric lighting and air conditioning. Low VOC substances and responsibly, locally, and sustainably sourced materials were also selected for both interior and exterior finishes.
One of the challenging aspects of this home’s design was to make it appear as if it were floating on one continuous body of water. The reflecting pools and ponds located at the perimeter of the house were designed to be integrated into the foundation of the house. The result is a sanctuary from the hectic lifestyle of South Florida into a reflective and tranquil retreat within.
Photography by Sargent Architectual Photography
高級な、ラグジュアリーなアジアンスタイルのリビング (暖炉なし) の写真
1
