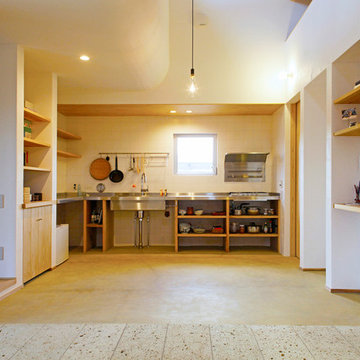アジアンスタイルのキッチン (ベージュの床、茶色い床、マルチカラーの床) の写真
絞り込み:
資材コスト
並び替え:今日の人気順
写真 1〜20 枚目(全 861 枚)
1/5

他の地域にあるアジアンスタイルのおしゃれなキッチン (アンダーカウンターシンク、フラットパネル扉のキャビネット、淡色木目調キャビネット、茶色いキッチンパネル、モザイクタイルのキッチンパネル、パネルと同色の調理設備、淡色無垢フローリング、アイランドなし、ベージュの床、グレーのキッチンカウンター) の写真

The design of this remodel of a small two-level residence in Noe Valley reflects the owner's passion for Japanese architecture. Having decided to completely gut the interior partitions, we devised a better-arranged floor plan with traditional Japanese features, including a sunken floor pit for dining and a vocabulary of natural wood trim and casework. Vertical grain Douglas Fir takes the place of Hinoki wood traditionally used in Japan. Natural wood flooring, soft green granite and green glass backsplashes in the kitchen further develop the desired Zen aesthetic. A wall to wall window above the sunken bath/shower creates a connection to the outdoors. Privacy is provided through the use of switchable glass, which goes from opaque to clear with a flick of a switch. We used in-floor heating to eliminate the noise associated with forced-air systems.

This Asian-inspired design really pops in this kitchen. Between colorful pops, unique granite patterns, and tiled backsplash, the whole kitchen feels impressive!
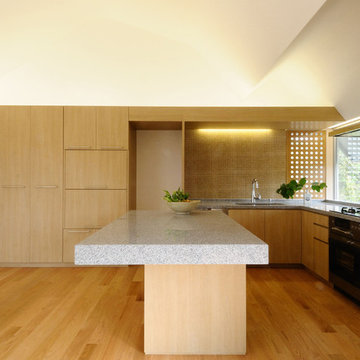
アジアンスタイルのおしゃれなキッチン (アンダーカウンターシンク、フラットパネル扉のキャビネット、淡色木目調キャビネット、ベージュキッチンパネル、シルバーの調理設備、淡色無垢フローリング、ベージュの床) の写真
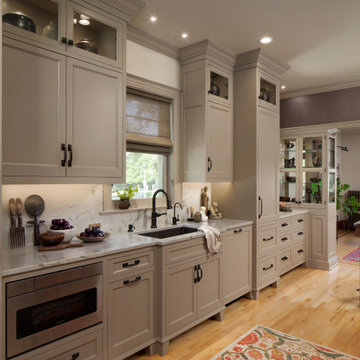
ナッシュビルにあるアジアンスタイルのおしゃれなアイランドキッチン (アンダーカウンターシンク、シェーカースタイル扉のキャビネット、グレーのキャビネット、パネルと同色の調理設備、無垢フローリング、茶色い床、グレーのキッチンカウンター) の写真

東京都下にある広いアジアンスタイルのおしゃれなキッチン (フラットパネル扉のキャビネット、淡色木目調キャビネット、木材カウンター、パネルと同色の調理設備、淡色無垢フローリング、ベージュの床、ベージュのキッチンカウンター、緑のキッチンパネル、サブウェイタイルのキッチンパネル) の写真

Because the refrigerator greeted guests, we softened its appearance by surrounding it with perforated stainless steel as door panels. They, in turn, flowed naturally off the hand-cast glass with a yarn-like texture. The textures continue into the backsplash with the 1"-square mosaic tile. The copper drops are randomly distributed throughout it, just slightly more concentrated behind the cooktop. The Thermador hood pulls out when in use. The crown molding was milled to follow the angle of the sloped ceiling.
Roger Turk, Northlight Photography
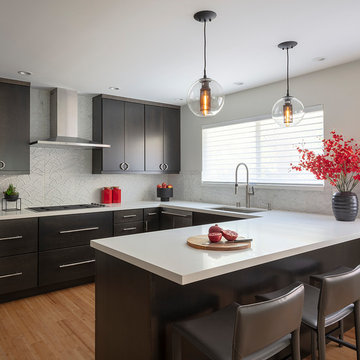
Eric Rorer
サンフランシスコにあるアジアンスタイルのおしゃれなキッチン (アンダーカウンターシンク、フラットパネル扉のキャビネット、濃色木目調キャビネット、クオーツストーンカウンター、大理石のキッチンパネル、シルバーの調理設備、竹フローリング、茶色い床、白いキッチンカウンター) の写真
サンフランシスコにあるアジアンスタイルのおしゃれなキッチン (アンダーカウンターシンク、フラットパネル扉のキャビネット、濃色木目調キャビネット、クオーツストーンカウンター、大理石のキッチンパネル、シルバーの調理設備、竹フローリング、茶色い床、白いキッチンカウンター) の写真
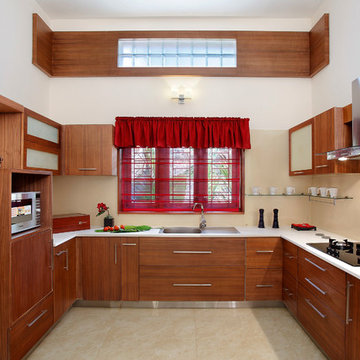
他の地域にあるアジアンスタイルのおしゃれなコの字型キッチン (ドロップインシンク、フラットパネル扉のキャビネット、中間色木目調キャビネット、ベージュキッチンパネル、アイランドなし、ベージュの床、白いキッチンカウンター、窓、ステンレスのキッチンパネル) の写真

CONDO: Kitchen Remodel
Bamboo Flooring, Custom Shaker Cabinets, Marble Backsplash and custom cut leathered granite countertop.
アトランタにあるお手頃価格の小さなアジアンスタイルのおしゃれなキッチン (エプロンフロントシンク、シェーカースタイル扉のキャビネット、白いキャビネット、御影石カウンター、白いキッチンパネル、大理石のキッチンパネル、シルバーの調理設備、竹フローリング、茶色い床、マルチカラーのキッチンカウンター) の写真
アトランタにあるお手頃価格の小さなアジアンスタイルのおしゃれなキッチン (エプロンフロントシンク、シェーカースタイル扉のキャビネット、白いキャビネット、御影石カウンター、白いキッチンパネル、大理石のキッチンパネル、シルバーの調理設備、竹フローリング、茶色い床、マルチカラーのキッチンカウンター) の写真

Saturday, September 21, 2019
10:00 AM - Noon
1280 Sixth Street, Berkeley CA 94710
RSVP: juliem@mcbuild.com or calls only 510.558.3906 (Please no text messages - its an office phone)
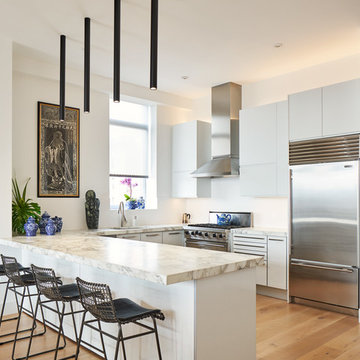
© Edward Caruso Photography
Interior design by Francis Interiors
ニューヨークにあるアジアンスタイルのおしゃれなキッチン (アンダーカウンターシンク、フラットパネル扉のキャビネット、白いキャビネット、白いキッチンパネル、シルバーの調理設備、淡色無垢フローリング、ベージュの床、ベージュのキッチンカウンター、窓) の写真
ニューヨークにあるアジアンスタイルのおしゃれなキッチン (アンダーカウンターシンク、フラットパネル扉のキャビネット、白いキャビネット、白いキッチンパネル、シルバーの調理設備、淡色無垢フローリング、ベージュの床、ベージュのキッチンカウンター、窓) の写真
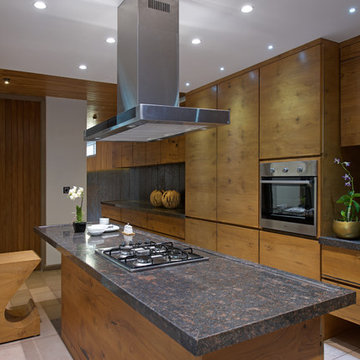
アフマダーバードにある広いアジアンスタイルのおしゃれなキッチン (フラットパネル扉のキャビネット、茶色いキャビネット、シルバーの調理設備、ベージュの床、茶色いキッチンカウンター) の写真

収納をテーマにした家
他の地域にある低価格の小さなアジアンスタイルのおしゃれなキッチン (一体型シンク、ベージュのキャビネット、ステンレスカウンター、白いキッチンパネル、セラミックタイルのキッチンパネル、シルバーの調理設備、無垢フローリング、ベージュの床、グレーのキッチンカウンター、フラットパネル扉のキャビネット) の写真
他の地域にある低価格の小さなアジアンスタイルのおしゃれなキッチン (一体型シンク、ベージュのキャビネット、ステンレスカウンター、白いキッチンパネル、セラミックタイルのキッチンパネル、シルバーの調理設備、無垢フローリング、ベージュの床、グレーのキッチンカウンター、フラットパネル扉のキャビネット) の写真

シンガポールにあるアジアンスタイルのおしゃれなキッチン (ドロップインシンク、フラットパネル扉のキャビネット、青いキャビネット、黒いキッチンパネル、ガラス板のキッチンパネル、シルバーの調理設備、セメントタイルの床、マルチカラーの床、白いキッチンカウンター) の写真
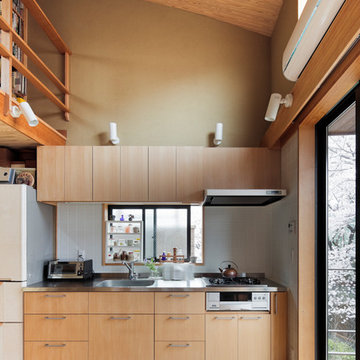
川沿いの桜を満喫できる家
東京都下にある小さなアジアンスタイルのおしゃれなキッチン (シングルシンク、フラットパネル扉のキャビネット、淡色木目調キャビネット、グレーのキッチンパネル、淡色無垢フローリング、茶色い床) の写真
東京都下にある小さなアジアンスタイルのおしゃれなキッチン (シングルシンク、フラットパネル扉のキャビネット、淡色木目調キャビネット、グレーのキッチンパネル、淡色無垢フローリング、茶色い床) の写真

吹き抜けから望むキッチンカウンターは水晶が90%以上用いられたクオーツストーン。
廻りの木質の柔らかさと相反するハードな素材が素敵なハーモニーを奏でています。家族の楽しい姿が目に浮かびます。
福岡にある広いアジアンスタイルのおしゃれなキッチン (アンダーカウンターシンク、中間色木目調キャビネット、ステンレスカウンター、木材のキッチンパネル、無垢フローリング、ベージュの床、グレーのキッチンカウンター、黒い調理設備) の写真
福岡にある広いアジアンスタイルのおしゃれなキッチン (アンダーカウンターシンク、中間色木目調キャビネット、ステンレスカウンター、木材のキッチンパネル、無垢フローリング、ベージュの床、グレーのキッチンカウンター、黒い調理設備) の写真

他の地域にあるアジアンスタイルのおしゃれなキッチン (フラットパネル扉のキャビネット、ベージュのキャビネット、木材カウンター、緑のキッチンパネル、ガラスタイルのキッチンパネル、パネルと同色の調理設備、濃色無垢フローリング、茶色い床、ベージュのキッチンカウンター) の写真
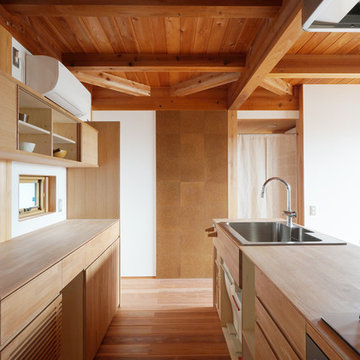
塚本浩史
他の地域にあるアジアンスタイルのおしゃれなアイランドキッチン (シングルシンク、フラットパネル扉のキャビネット、中間色木目調キャビネット、木材カウンター、無垢フローリング、茶色い床) の写真
他の地域にあるアジアンスタイルのおしゃれなアイランドキッチン (シングルシンク、フラットパネル扉のキャビネット、中間色木目調キャビネット、木材カウンター、無垢フローリング、茶色い床) の写真
アジアンスタイルのキッチン (ベージュの床、茶色い床、マルチカラーの床) の写真
1
