アジアンスタイルのキッチン (大理石の床、トラバーチンの床) の写真
絞り込み:
資材コスト
並び替え:今日の人気順
写真 1〜20 枚目(全 29 枚)
1/4

Our clients and their three teenage kids had outgrown the footprint of their existing home and felt they needed some space to spread out. They came in with a couple of sets of drawings from different architects that were not quite what they were looking for, so we set out to really listen and try to provide a design that would meet their objectives given what the space could offer.
We started by agreeing that a bump out was the best way to go and then decided on the size and the floor plan locations of the mudroom, powder room and butler pantry which were all part of the project. We also planned for an eat-in banquette that is neatly tucked into the corner and surrounded by windows providing a lovely spot for daily meals.
The kitchen itself is L-shaped with the refrigerator and range along one wall, and the new sink along the exterior wall with a large window overlooking the backyard. A large island, with seating for five, houses a prep sink and microwave. A new opening space between the kitchen and dining room includes a butler pantry/bar in one section and a large kitchen pantry in the other. Through the door to the left of the main sink is access to the new mudroom and powder room and existing attached garage.
White inset cabinets, quartzite countertops, subway tile and nickel accents provide a traditional feel. The gray island is a needed contrast to the dark wood flooring. Last but not least, professional appliances provide the tools of the trade needed to make this one hardworking kitchen.
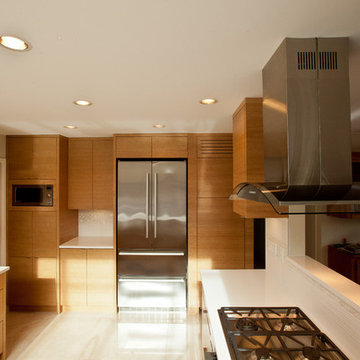
Michael Victory
バンクーバーにあるラグジュアリーな中くらいなアジアンスタイルのおしゃれなキッチン (アンダーカウンターシンク、フラットパネル扉のキャビネット、淡色木目調キャビネット、珪岩カウンター、白いキッチンパネル、シルバーの調理設備、大理石の床) の写真
バンクーバーにあるラグジュアリーな中くらいなアジアンスタイルのおしゃれなキッチン (アンダーカウンターシンク、フラットパネル扉のキャビネット、淡色木目調キャビネット、珪岩カウンター、白いキッチンパネル、シルバーの調理設備、大理石の床) の写真

By using multiple textures, the overwhelming wall of brick was softened and integrated into the space. Note the live edge on the slab of elm, the yarn-like texture in the glass, the perforated stainless steel panels in many doors, and the 1"-square glass tiles in the backsplash. The Hi-Definition laminate also has a textured face. The pattern in the floor tile relates to the hardwood flooring in the adjacent rooms. The island top is Richlite.
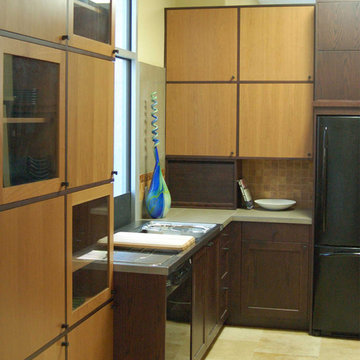
For an Asian contemporary design, we combined a light stained cherry veneer with dark (almost purple) oak. Taking advantage of the high ceiling, we created a 24" by 24" grid for the wall storage -- glass inserts applied judiciously. A beige travertine floor and porcelain tile counter and wall treatment round out the look.
Wood-Mode Fine Custom Cabinetry, Brookhaven's Vista & Colony
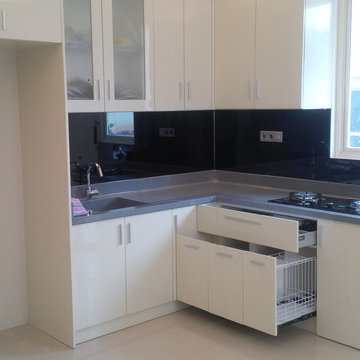
djatikentjana
他の地域にあるお手頃価格の小さなアジアンスタイルのおしゃれなキッチン (ドロップインシンク、フラットパネル扉のキャビネット、白いキャビネット、人工大理石カウンター、黒いキッチンパネル、ガラス板のキッチンパネル、黒い調理設備、大理石の床、アイランドなし) の写真
他の地域にあるお手頃価格の小さなアジアンスタイルのおしゃれなキッチン (ドロップインシンク、フラットパネル扉のキャビネット、白いキャビネット、人工大理石カウンター、黒いキッチンパネル、ガラス板のキッチンパネル、黒い調理設備、大理石の床、アイランドなし) の写真
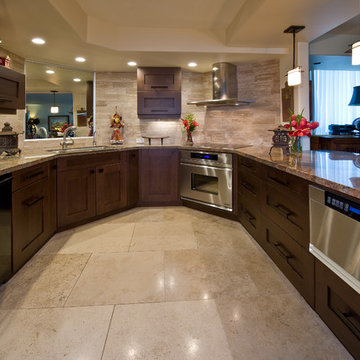
Photo Credit: Augie Salbosa
ハワイにある高級な小さなアジアンスタイルのおしゃれなキッチン (シェーカースタイル扉のキャビネット、濃色木目調キャビネット、御影石カウンター、ベージュキッチンパネル、石タイルのキッチンパネル、パネルと同色の調理設備、大理石の床) の写真
ハワイにある高級な小さなアジアンスタイルのおしゃれなキッチン (シェーカースタイル扉のキャビネット、濃色木目調キャビネット、御影石カウンター、ベージュキッチンパネル、石タイルのキッチンパネル、パネルと同色の調理設備、大理石の床) の写真

オレンジカウンティにある低価格の小さなアジアンスタイルのおしゃれなキッチン (ダブルシンク、インセット扉のキャビネット、グレーのキャビネット、コンクリートカウンター、グレーのキッチンパネル、ガラスタイルのキッチンパネル、白い調理設備、大理石の床、白い床、白いキッチンカウンター、格子天井) の写真
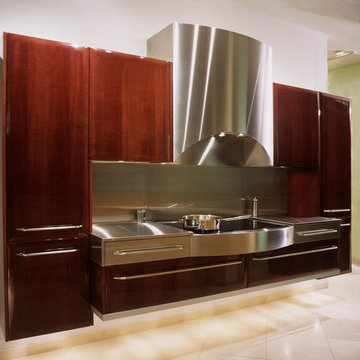
ダラスにある高級な中くらいなアジアンスタイルのおしゃれなキッチン (アンダーカウンターシンク、フラットパネル扉のキャビネット、濃色木目調キャビネット、ステンレスカウンター、メタリックのキッチンパネル、メタルタイルのキッチンパネル、シルバーの調理設備、トラバーチンの床、アイランドなし) の写真
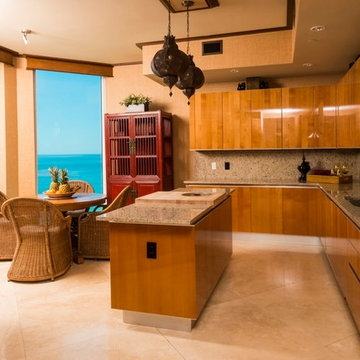
マイアミにあるラグジュアリーな巨大なアジアンスタイルのおしゃれなキッチン (アンダーカウンターシンク、フラットパネル扉のキャビネット、中間色木目調キャビネット、御影石カウンター、石スラブのキッチンパネル、シルバーの調理設備、大理石の床) の写真
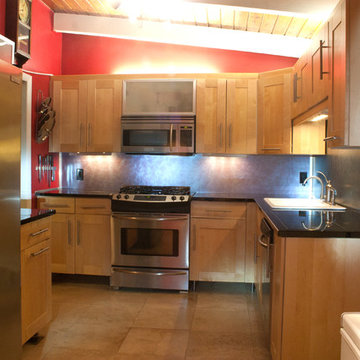
Ideas of a budget kitchen. This is the DIY Ikea kitchen. The advantages of this kitchen is the tremendous amount of storage space in a tight configuration.
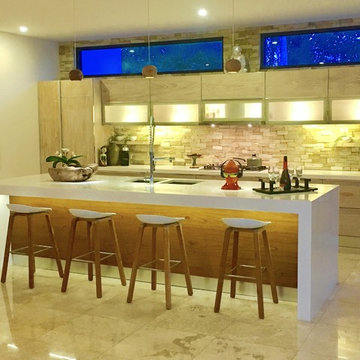
Modern main kitchen with solid teak wood slab cabinets. Note: prep kitchen and butler's pantry not shown.
高級な広いアジアンスタイルのおしゃれなキッチン (アンダーカウンターシンク、フラットパネル扉のキャビネット、淡色木目調キャビネット、人工大理石カウンター、マルチカラーのキッチンパネル、石タイルのキッチンパネル、シルバーの調理設備、大理石の床) の写真
高級な広いアジアンスタイルのおしゃれなキッチン (アンダーカウンターシンク、フラットパネル扉のキャビネット、淡色木目調キャビネット、人工大理石カウンター、マルチカラーのキッチンパネル、石タイルのキッチンパネル、シルバーの調理設備、大理石の床) の写真
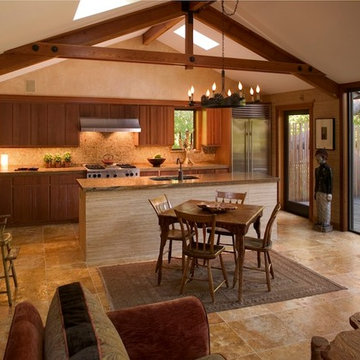
Photography by David Wakely
サンフランシスコにある中くらいなアジアンスタイルのおしゃれなキッチン (ダブルシンク、フラットパネル扉のキャビネット、中間色木目調キャビネット、御影石カウンター、茶色いキッチンパネル、石タイルのキッチンパネル、シルバーの調理設備、トラバーチンの床) の写真
サンフランシスコにある中くらいなアジアンスタイルのおしゃれなキッチン (ダブルシンク、フラットパネル扉のキャビネット、中間色木目調キャビネット、御影石カウンター、茶色いキッチンパネル、石タイルのキッチンパネル、シルバーの調理設備、トラバーチンの床) の写真
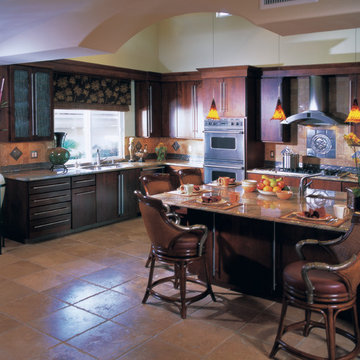
ニューヨークにある高級な中くらいなアジアンスタイルのおしゃれなキッチン (ダブルシンク、フラットパネル扉のキャビネット、濃色木目調キャビネット、御影石カウンター、ベージュキッチンパネル、石タイルのキッチンパネル、シルバーの調理設備、トラバーチンの床) の写真
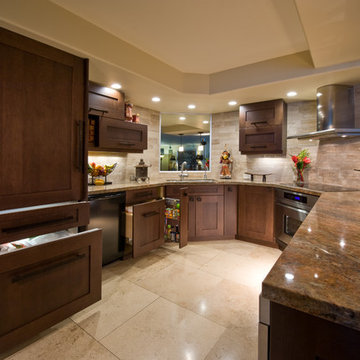
Photo Credit: Augie Salbosa
ハワイにある高級な小さなアジアンスタイルのおしゃれなキッチン (シェーカースタイル扉のキャビネット、濃色木目調キャビネット、御影石カウンター、ベージュキッチンパネル、石タイルのキッチンパネル、パネルと同色の調理設備、大理石の床) の写真
ハワイにある高級な小さなアジアンスタイルのおしゃれなキッチン (シェーカースタイル扉のキャビネット、濃色木目調キャビネット、御影石カウンター、ベージュキッチンパネル、石タイルのキッチンパネル、パネルと同色の調理設備、大理石の床) の写真
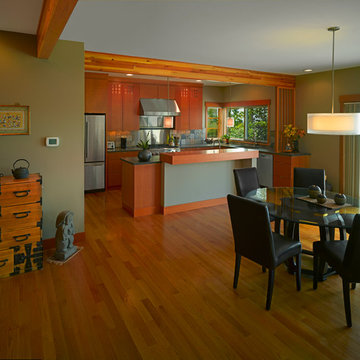
Perspective Image
シアトルにある中くらいなアジアンスタイルのおしゃれなキッチン (フラットパネル扉のキャビネット、中間色木目調キャビネット、石タイルのキッチンパネル、シルバーの調理設備、大理石の床、ダブルシンク) の写真
シアトルにある中くらいなアジアンスタイルのおしゃれなキッチン (フラットパネル扉のキャビネット、中間色木目調キャビネット、石タイルのキッチンパネル、シルバーの調理設備、大理石の床、ダブルシンク) の写真
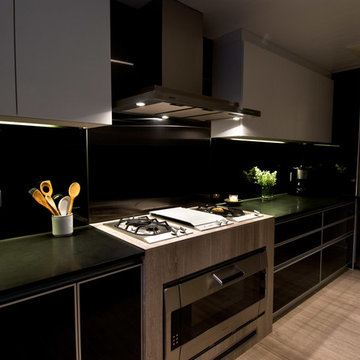
香港にある中くらいなアジアンスタイルのおしゃれなキッチン (ダブルシンク、フラットパネル扉のキャビネット、黒いキャビネット、御影石カウンター、黒いキッチンパネル、ガラス板のキッチンパネル、シルバーの調理設備、大理石の床) の写真
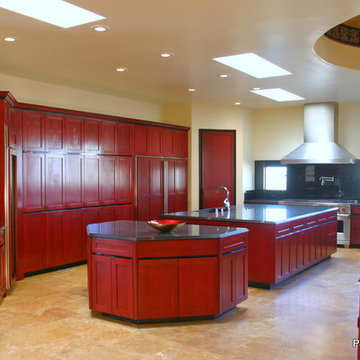
Asian Fusion Red Kitchen
アルバカーキにあるラグジュアリーな巨大なアジアンスタイルのおしゃれなキッチン (アンダーカウンターシンク、シェーカースタイル扉のキャビネット、赤いキャビネット、黒いキッチンパネル、シルバーの調理設備、トラバーチンの床、御影石カウンター、石スラブのキッチンパネル、ベージュの床) の写真
アルバカーキにあるラグジュアリーな巨大なアジアンスタイルのおしゃれなキッチン (アンダーカウンターシンク、シェーカースタイル扉のキャビネット、赤いキャビネット、黒いキッチンパネル、シルバーの調理設備、トラバーチンの床、御影石カウンター、石スラブのキッチンパネル、ベージュの床) の写真
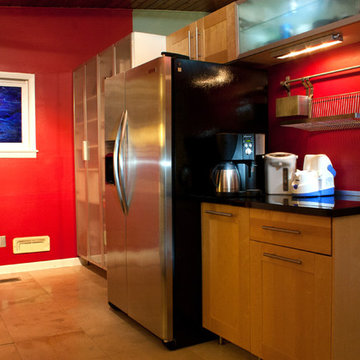
Ideas of a budget kitchen. This is the DIY Ikea kitchen. The advantages of this kitchen is the tremendous amount of storage space in a tight configuration.
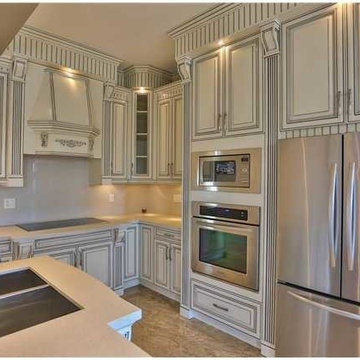
Custom kitchen
バンクーバーにある高級な広いアジアンスタイルのおしゃれなキッチン (アンダーカウンターシンク、ベージュのキャビネット、珪岩カウンター、白いキッチンパネル、ガラス板のキッチンパネル、シルバーの調理設備、大理石の床) の写真
バンクーバーにある高級な広いアジアンスタイルのおしゃれなキッチン (アンダーカウンターシンク、ベージュのキャビネット、珪岩カウンター、白いキッチンパネル、ガラス板のキッチンパネル、シルバーの調理設備、大理石の床) の写真
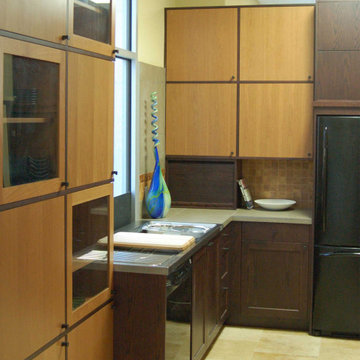
We call this our Asian Contemporary display. Using a grid pattern with 24" square cabinets we have created a striking & unique kitchen.
サンルイスオビスポにある小さなアジアンスタイルのおしゃれなキッチン (一体型シンク、フラットパネル扉のキャビネット、淡色木目調キャビネット、クオーツストーンカウンター、茶色いキッチンパネル、木材のキッチンパネル、黒い調理設備、トラバーチンの床、黄色い床、グレーのキッチンカウンター) の写真
サンルイスオビスポにある小さなアジアンスタイルのおしゃれなキッチン (一体型シンク、フラットパネル扉のキャビネット、淡色木目調キャビネット、クオーツストーンカウンター、茶色いキッチンパネル、木材のキッチンパネル、黒い調理設備、トラバーチンの床、黄色い床、グレーのキッチンカウンター) の写真
アジアンスタイルのキッチン (大理石の床、トラバーチンの床) の写真
1