中くらいなアジアンスタイルのキッチン (黒いキャビネット、茶色いキャビネット、白いキャビネット、黄色いキャビネット) の写真
絞り込み:
資材コスト
並び替え:今日の人気順
写真 1〜20 枚目(全 113 枚)
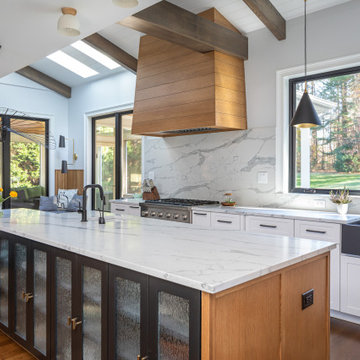
ローリーにある高級な中くらいなアジアンスタイルのおしゃれなキッチン (エプロンフロントシンク、ガラス扉のキャビネット、黒いキャビネット、クオーツストーンカウンター、白いキッチンパネル、クオーツストーンのキッチンパネル、シルバーの調理設備、無垢フローリング、茶色い床、白いキッチンカウンター、表し梁) の写真
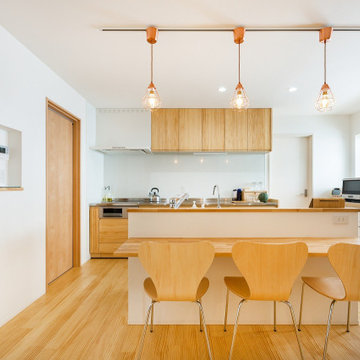
二世帯で共有するスペースは明るく開放的に、子世帯の生活エリアである離れは空間の有効活用に工夫をされています。
他の地域にある中くらいなアジアンスタイルのおしゃれなキッチン (フラットパネル扉のキャビネット、白いキャビネット、木材カウンター、ガラス板のキッチンパネル、ベージュの床、茶色いキッチンカウンター) の写真
他の地域にある中くらいなアジアンスタイルのおしゃれなキッチン (フラットパネル扉のキャビネット、白いキャビネット、木材カウンター、ガラス板のキッチンパネル、ベージュの床、茶色いキッチンカウンター) の写真

ロサンゼルスにある高級な中くらいなアジアンスタイルのおしゃれなキッチン (ダブルシンク、フラットパネル扉のキャビネット、黒いキャビネット、御影石カウンター、シルバーの調理設備、淡色無垢フローリング、茶色い床、マルチカラーのキッチンカウンター) の写真
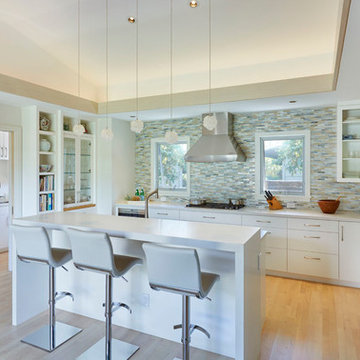
Kyle Rothenborg
ハワイにある中くらいなアジアンスタイルのおしゃれなキッチン (フラットパネル扉のキャビネット、白いキャビネット、マルチカラーのキッチンパネル、竹フローリング、茶色い床) の写真
ハワイにある中くらいなアジアンスタイルのおしゃれなキッチン (フラットパネル扉のキャビネット、白いキャビネット、マルチカラーのキッチンパネル、竹フローリング、茶色い床) の写真
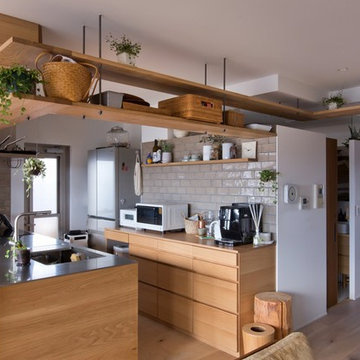
他の地域にあるお手頃価格の中くらいなアジアンスタイルのおしゃれなキッチン (一体型シンク、フラットパネル扉のキャビネット、茶色いキャビネット、ステンレスカウンター、茶色いキッチンカウンター、無垢フローリング、ベージュの床) の写真
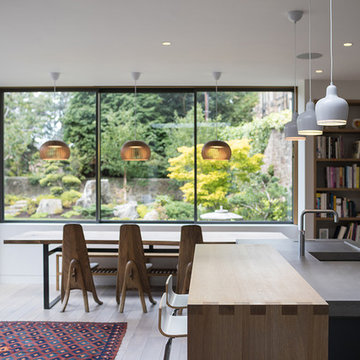
A pair of world travelers with a deep love of Japan asked JMMDS to design a Japanese-inspired landscape that would complement the contemporary renovation of their home in Edinburgh, Scotland. JMMDS created a plan that included a handsome cut-stone patio, meandering stepping stone paths, sweeping bed lines, stony mounds, a grassy pool of space, and swaths of elegant plantings.
JMMDS was on site during the installation to craft the mounds and place the plants and stones. Julie Moir Messervy set out the ancient pieces of gneiss from Scotland’s Isle of Lewis.
With the planting design, JMMDS sought to evoke the feeling of a traditional Japanese garden using locally suitable plants. The designers and clients visited nurseries in search of distinctive plant specimens, including cloud-pruned hollies, craggy pines, Japanese maples of varied color and habit, and a particularly notable Japanese snowbell tree. Beneath these, they laid drifts of sedges, hellebores, European gingers, ferns, and Solomon’s Seal. Evergreen azaleas, juniper, rhododendrons, and hebe were clustered around the lawn. JMMDS placed bamboos within root-controlled patio beds and planted mondo grass, sedums, and mosses among the stepping stones.
Project designers: Julie Moir Messervy, Principal; Erica Bowman, Senior Landscape Architect
Collaborators: Helen Lucas Architects, Steven Ogilvie (garden installers)
Photography: Angus Bremner
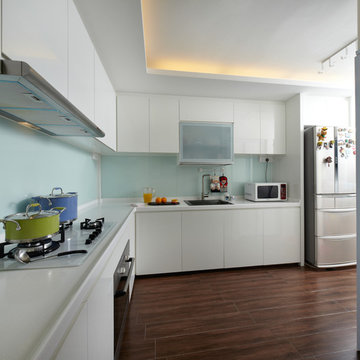
Zen’s minimalism is often misconstrued in Singapore as “lesser works involved”. In fact, the key to Zen is to ensure sufficient and strategically placed storage space for owners, while maximising the feel of spaciousness. This ensures that the entire space will not be clouded by clutter. For this project, nOtch kept the key Zen elements of balance, harmony and relaxation, while incorporating fengshui elements, in a modern finishing. A key fengshui element is the flowing stream ceiling design, which directs all auspicious Qi from the main entrance into the heart of the home, and gathering them in the ponds. This project was selected by myPaper生活 》家居to be a half-paged feature on their weekly interior design advise column.
Photos by: Watson Lau (Wats Behind The Lens Pte Ltd)
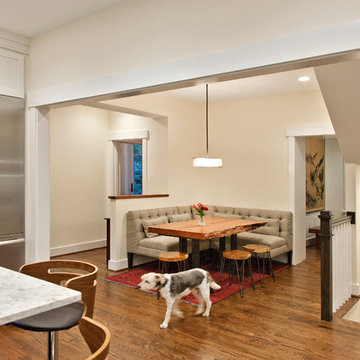
Ken Wyner Photography
ワシントンD.C.にある中くらいなアジアンスタイルのおしゃれなキッチン (アンダーカウンターシンク、シェーカースタイル扉のキャビネット、白いキャビネット、人工大理石カウンター、シルバーの調理設備、濃色無垢フローリング、茶色い床、黒いキッチンカウンター) の写真
ワシントンD.C.にある中くらいなアジアンスタイルのおしゃれなキッチン (アンダーカウンターシンク、シェーカースタイル扉のキャビネット、白いキャビネット、人工大理石カウンター、シルバーの調理設備、濃色無垢フローリング、茶色い床、黒いキッチンカウンター) の写真
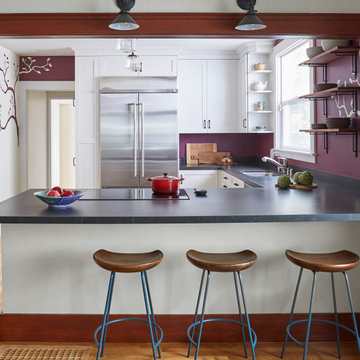
サンフランシスコにある中くらいなアジアンスタイルのおしゃれなキッチン (アンダーカウンターシンク、シェーカースタイル扉のキャビネット、白いキャビネット、ソープストーンカウンター、シルバーの調理設備、無垢フローリング、茶色い床、グレーのキッチンカウンター) の写真
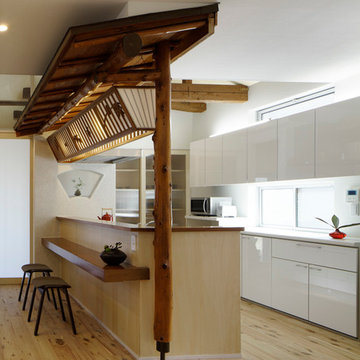
photo by Nacasa & Partners Inc.
東京23区にある中くらいなアジアンスタイルのおしゃれなキッチン (フラットパネル扉のキャビネット、白いキャビネット、淡色無垢フローリング) の写真
東京23区にある中くらいなアジアンスタイルのおしゃれなキッチン (フラットパネル扉のキャビネット、白いキャビネット、淡色無垢フローリング) の写真
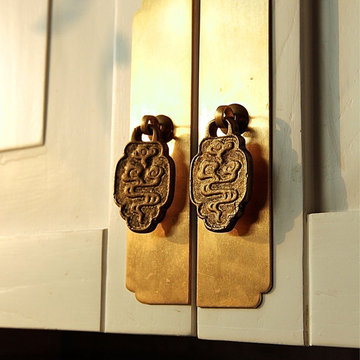
Created kitchen cabinet pulls by repurposing traditional Chinese furniture hardware
Designed by Blake Civiello
ロサンゼルスにある高級な中くらいなアジアンスタイルのおしゃれなキッチン (ドロップインシンク、落し込みパネル扉のキャビネット、白いキャビネット、ライムストーンカウンター、グレーのキッチンパネル、石タイルのキッチンパネル、シルバーの調理設備、竹フローリング) の写真
ロサンゼルスにある高級な中くらいなアジアンスタイルのおしゃれなキッチン (ドロップインシンク、落し込みパネル扉のキャビネット、白いキャビネット、ライムストーンカウンター、グレーのキッチンパネル、石タイルのキッチンパネル、シルバーの調理設備、竹フローリング) の写真
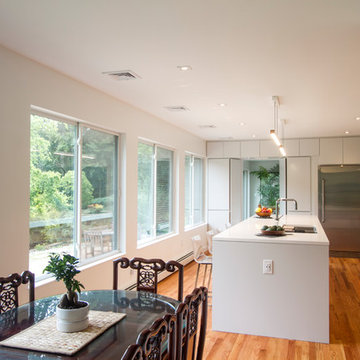
Kitchen is center stage with large island so family can gather. Plenty of windows to take in stunning view of rear yard, pond and woodlands beyond. Cabinetry by Tucker Distinctive Kitchens.
Jeffrey Tryon - Photographer / PDC
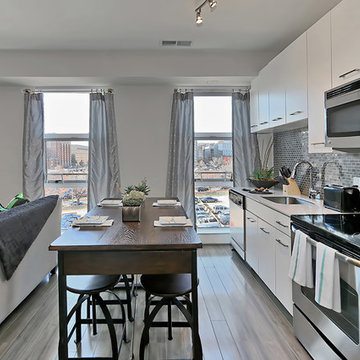
フィラデルフィアにあるお手頃価格の中くらいなアジアンスタイルのおしゃれなキッチン (ドロップインシンク、フラットパネル扉のキャビネット、白いキャビネット、クオーツストーンカウンター、メタリックのキッチンパネル、メタルタイルのキッチンパネル、シルバーの調理設備、無垢フローリング、グレーの床、白いキッチンカウンター) の写真
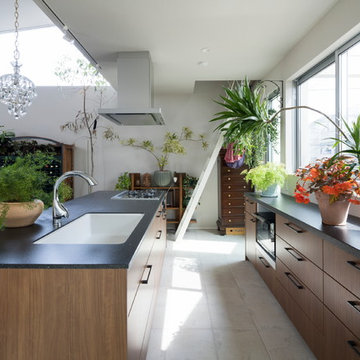
Photo by 小島純司
中くらいなアジアンスタイルのおしゃれなキッチン (アンダーカウンターシンク、茶色いキャビネット、黒い調理設備、磁器タイルの床、白い床、黒いキッチンカウンター) の写真
中くらいなアジアンスタイルのおしゃれなキッチン (アンダーカウンターシンク、茶色いキャビネット、黒い調理設備、磁器タイルの床、白い床、黒いキッチンカウンター) の写真
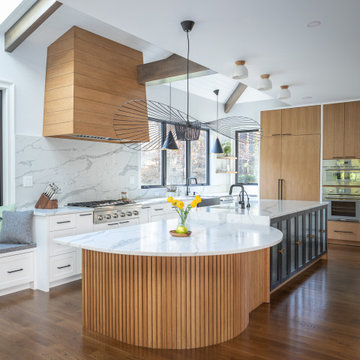
ローリーにある高級な中くらいなアジアンスタイルのおしゃれなキッチン (エプロンフロントシンク、ガラス扉のキャビネット、黒いキャビネット、クオーツストーンカウンター、白いキッチンパネル、クオーツストーンのキッチンパネル、シルバーの調理設備、無垢フローリング、茶色い床、白いキッチンカウンター、表し梁) の写真
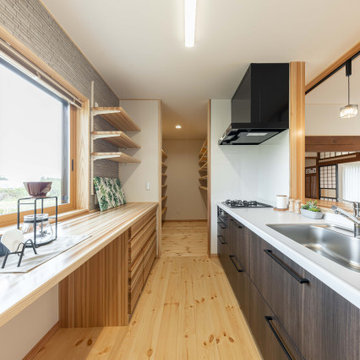
オープンなLDKを白を基調とし、無垢材をふんだんに使用してまとめました。
明るいリビングからは玄関ポーチの様子が見え、来客に対応できます。
他の地域にあるお手頃価格の中くらいなアジアンスタイルのおしゃれなキッチン (茶色いキャビネット、人工大理石カウンター、白いキッチンパネル、セラミックタイルのキッチンパネル、白い調理設備、無垢フローリング、ベージュの床、白いキッチンカウンター、クロスの天井、壁紙) の写真
他の地域にあるお手頃価格の中くらいなアジアンスタイルのおしゃれなキッチン (茶色いキャビネット、人工大理石カウンター、白いキッチンパネル、セラミックタイルのキッチンパネル、白い調理設備、無垢フローリング、ベージュの床、白いキッチンカウンター、クロスの天井、壁紙) の写真
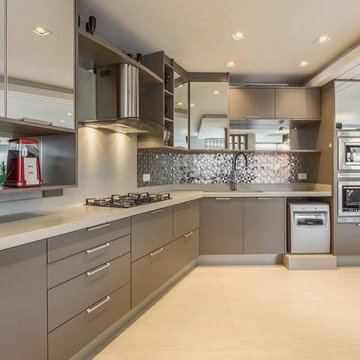
Very High-end look, Top unit in Mirror finish, Price is very economic
デリーにある中くらいなアジアンスタイルのおしゃれなキッチン (ダブルシンク、オープンシェルフ、茶色いキャビネット、クオーツストーンカウンター、ベージュキッチンパネル、メタルタイルのキッチンパネル、シルバーの調理設備、セメントタイルの床、アイランドなし、ベージュの床、茶色いキッチンカウンター、折り上げ天井) の写真
デリーにある中くらいなアジアンスタイルのおしゃれなキッチン (ダブルシンク、オープンシェルフ、茶色いキャビネット、クオーツストーンカウンター、ベージュキッチンパネル、メタルタイルのキッチンパネル、シルバーの調理設備、セメントタイルの床、アイランドなし、ベージュの床、茶色いキッチンカウンター、折り上げ天井) の写真
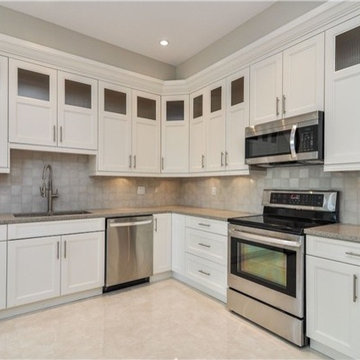
バンクーバーにあるラグジュアリーな中くらいなアジアンスタイルのおしゃれなキッチン (アンダーカウンターシンク、シェーカースタイル扉のキャビネット、白いキャビネット、木材カウンター、マルチカラーのキッチンパネル、セラミックタイルのキッチンパネル、シルバーの調理設備、磁器タイルの床、アイランドなし) の写真

Our clients and their three teenage kids had outgrown the footprint of their existing home and felt they needed some space to spread out. They came in with a couple of sets of drawings from different architects that were not quite what they were looking for, so we set out to really listen and try to provide a design that would meet their objectives given what the space could offer.
We started by agreeing that a bump out was the best way to go and then decided on the size and the floor plan locations of the mudroom, powder room and butler pantry which were all part of the project. We also planned for an eat-in banquette that is neatly tucked into the corner and surrounded by windows providing a lovely spot for daily meals.
The kitchen itself is L-shaped with the refrigerator and range along one wall, and the new sink along the exterior wall with a large window overlooking the backyard. A large island, with seating for five, houses a prep sink and microwave. A new opening space between the kitchen and dining room includes a butler pantry/bar in one section and a large kitchen pantry in the other. Through the door to the left of the main sink is access to the new mudroom and powder room and existing attached garage.
White inset cabinets, quartzite countertops, subway tile and nickel accents provide a traditional feel. The gray island is a needed contrast to the dark wood flooring. Last but not least, professional appliances provide the tools of the trade needed to make this one hardworking kitchen.
中くらいなアジアンスタイルのキッチン (黒いキャビネット、茶色いキャビネット、白いキャビネット、黄色いキャビネット) の写真
1
