アジアンスタイルのキッチン (レンガのキッチンパネル、セメントタイルのキッチンパネル、ボーダータイルのキッチンパネル、磁器タイルのキッチンパネル) の写真
絞り込み:
資材コスト
並び替え:今日の人気順
写真 1〜20 枚目(全 141 枚)

Stunning Asian-inspired kitchen featuring Sub-Zero and Wolf appliances, light wood cabinetry, Wolf convection ovens, Wolf warming drawers, Sub-Zero refrigeration, Sub-Zero wine storage, countertop deep fryer, steamer, griddle and more. See this kitchen and test drive the appliances at Clarke in Milford, MA, right off Route 495. http://www.clarkecorp.com.
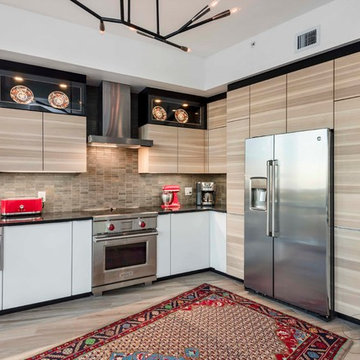
オーランドにある中くらいなアジアンスタイルのおしゃれなコの字型キッチン (ダブルシンク、フラットパネル扉のキャビネット、淡色木目調キャビネット、クオーツストーンカウンター、グレーのキッチンパネル、磁器タイルのキッチンパネル、シルバーの調理設備、磁器タイルの床、ベージュの床、黒いキッチンカウンター) の写真

Our clients and their three teenage kids had outgrown the footprint of their existing home and felt they needed some space to spread out. They came in with a couple of sets of drawings from different architects that were not quite what they were looking for, so we set out to really listen and try to provide a design that would meet their objectives given what the space could offer.
We started by agreeing that a bump out was the best way to go and then decided on the size and the floor plan locations of the mudroom, powder room and butler pantry which were all part of the project. We also planned for an eat-in banquette that is neatly tucked into the corner and surrounded by windows providing a lovely spot for daily meals.
The kitchen itself is L-shaped with the refrigerator and range along one wall, and the new sink along the exterior wall with a large window overlooking the backyard. A large island, with seating for five, houses a prep sink and microwave. A new opening space between the kitchen and dining room includes a butler pantry/bar in one section and a large kitchen pantry in the other. Through the door to the left of the main sink is access to the new mudroom and powder room and existing attached garage.
White inset cabinets, quartzite countertops, subway tile and nickel accents provide a traditional feel. The gray island is a needed contrast to the dark wood flooring. Last but not least, professional appliances provide the tools of the trade needed to make this one hardworking kitchen.

Asian influence in a contemporary kitchen that focuses on family. Family heritage infused into this contemporary kitchen for a young Asian American family. Large entertaining kitchen for a family that likes to cook. Simple cherry wood cabinets with slab doors. Asian style door handles and drawer pulls. Large stone eat in island. Green glass on the backsplash. Don Anderson

This Asian-inspired design really pops in this kitchen. Between colorful pops, unique granite patterns, and tiled backsplash, the whole kitchen feels impressive!
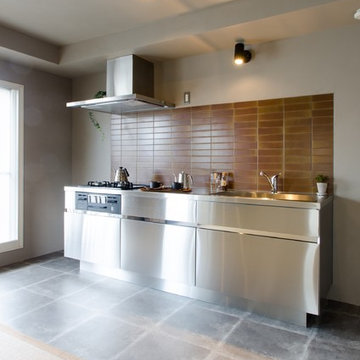
RENOVES
札幌にある小さなアジアンスタイルのおしゃれなキッチン (一体型シンク、フラットパネル扉のキャビネット、ステンレスカウンター、茶色いキッチンパネル、磁器タイルのキッチンパネル、シルバーの調理設備、磁器タイルの床、アイランドなし) の写真
札幌にある小さなアジアンスタイルのおしゃれなキッチン (一体型シンク、フラットパネル扉のキャビネット、ステンレスカウンター、茶色いキッチンパネル、磁器タイルのキッチンパネル、シルバーの調理設備、磁器タイルの床、アイランドなし) の写真
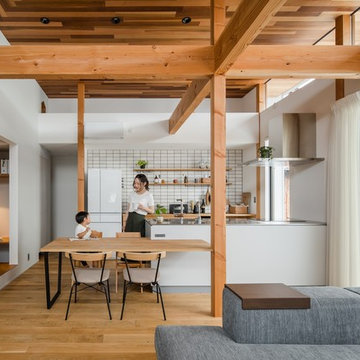
他の地域にある高級な広いアジアンスタイルのおしゃれなキッチン (アンダーカウンターシンク、インセット扉のキャビネット、グレーのキャビネット、ステンレスカウンター、グレーのキッチンパネル、磁器タイルのキッチンパネル、黒い調理設備、無垢フローリング、茶色い床、グレーのキッチンカウンター) の写真
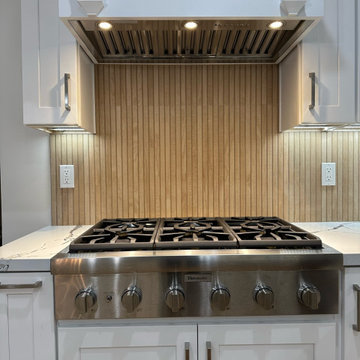
Japandi Kitchen – Chino Hills
A kitchen extension is the ultimate renovation to enhance your living space and add value to your home. This new addition not only provides extra square footage but also allows for endless design possibilities, bringing your kitchen dreams to life.
This kitchen was inspired by the Japanese-Scandinavian design movement, “Japandi”, this space is a harmonious blend of sleek lines, natural materials, and warm accents.
With a focus on functionality and clean aesthetics, every detail has been carefully crafted to create a space that is both stylish, practical, and welcoming.
When it comes to Japandi design, ALWAYS keep some room for wood elements. It gives the perfect amount of earth tone wanted in a kitchen.
These new lights and open spaces highlight the beautiful finishes and appliances. This new layout allows for effortless entertaining, with a seamless flow to move around and entertain guests.
Custom cabinetry, high-end appliances, and a large custom island with a sink with ample seating; come together to create a chef’s dream kitchen.
The added space that has been included especially under this new Thermador stove from ‘Build with Ferguson’, has added space for ultimate organization. We also included a new microwave drawer by Sharp. It blends beautifully underneath the countertop to add more space and makes it incredibly easy to clean.
These Quartz countertops that are incredibly durable and resistant to scratches, chips, and cracks, making them very long-lasting. The backsplash is made with maple ribbon tiles to give this kitchen a very earthy tone. With wide shaker cabinets, that are both prefabricated and custom, that compliments every aspect of this kitchen.
Whether cooking up a storm or entertaining guests, this Japandi-style kitchen extension is the perfect balance of form and function. With its thoughtfully designed layout and attention to detail, it’s a space that’s guaranteed to leave a lasting impression where memories will be made, and future meals will be shared.
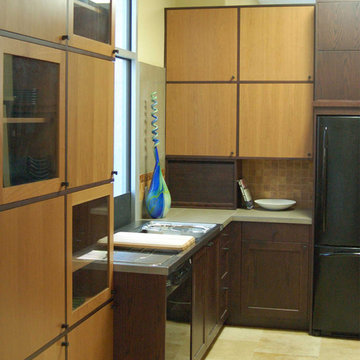
For an Asian contemporary design, we combined a light stained cherry veneer with dark (almost purple) oak. Taking advantage of the high ceiling, we created a 24" by 24" grid for the wall storage -- glass inserts applied judiciously. A beige travertine floor and porcelain tile counter and wall treatment round out the look.
Wood-Mode Fine Custom Cabinetry, Brookhaven's Vista & Colony
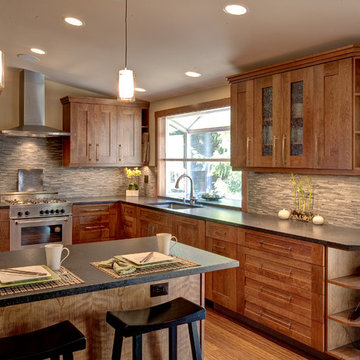
Patrick Barta Photography
シアトルにある中くらいなアジアンスタイルのおしゃれなキッチン (アンダーカウンターシンク、シェーカースタイル扉のキャビネット、中間色木目調キャビネット、人工大理石カウンター、グレーのキッチンパネル、ボーダータイルのキッチンパネル、シルバーの調理設備、淡色無垢フローリング、ベージュの床) の写真
シアトルにある中くらいなアジアンスタイルのおしゃれなキッチン (アンダーカウンターシンク、シェーカースタイル扉のキャビネット、中間色木目調キャビネット、人工大理石カウンター、グレーのキッチンパネル、ボーダータイルのキッチンパネル、シルバーの調理設備、淡色無垢フローリング、ベージュの床) の写真
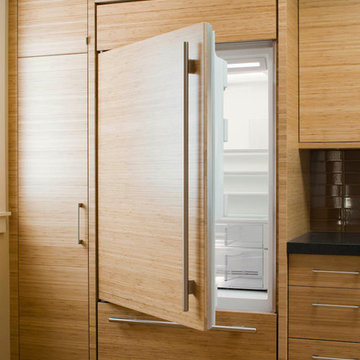
サンフランシスコにある中くらいなアジアンスタイルのおしゃれなII型キッチン (アンダーカウンターシンク、フラットパネル扉のキャビネット、中間色木目調キャビネット、シルバーの調理設備、無垢フローリング、クオーツストーンカウンター、茶色いキッチンパネル、磁器タイルのキッチンパネル) の写真
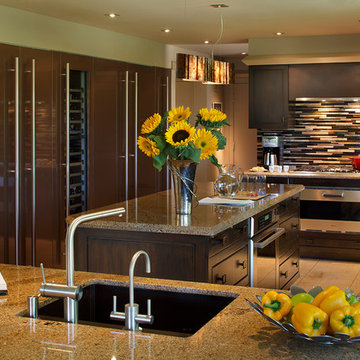
Eric Rorer
サンフランシスコにあるアジアンスタイルのおしゃれなキッチン (シングルシンク、フラットパネル扉のキャビネット、濃色木目調キャビネット、御影石カウンター、マルチカラーのキッチンパネル、ボーダータイルのキッチンパネル、シルバーの調理設備、磁器タイルの床、ベージュの床) の写真
サンフランシスコにあるアジアンスタイルのおしゃれなキッチン (シングルシンク、フラットパネル扉のキャビネット、濃色木目調キャビネット、御影石カウンター、マルチカラーのキッチンパネル、ボーダータイルのキッチンパネル、シルバーの調理設備、磁器タイルの床、ベージュの床) の写真

キッチン奥には、オーブンや家電を置くスペースを設けています。白く塗られた引戸を開けると約2畳ほどのパントリーになっていて、食品や備品を仕舞っておけるように可動棚が設けられています。
撮影 小泉一斉
他の地域にあるアジアンスタイルのおしゃれなキッチン (一体型シンク、ヴィンテージ仕上げキャビネット、ステンレスカウンター、緑のキッチンパネル、磁器タイルのキッチンパネル、無垢フローリング、茶色い床、フラットパネル扉のキャビネット) の写真
他の地域にあるアジアンスタイルのおしゃれなキッチン (一体型シンク、ヴィンテージ仕上げキャビネット、ステンレスカウンター、緑のキッチンパネル、磁器タイルのキッチンパネル、無垢フローリング、茶色い床、フラットパネル扉のキャビネット) の写真
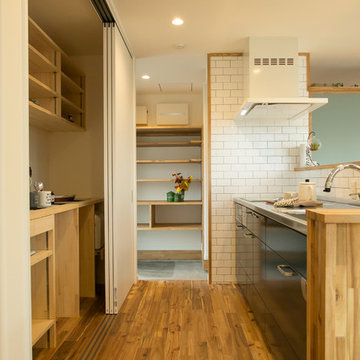
他の地域にあるお手頃価格のアジアンスタイルのおしゃれなキッチン (ステンレスカウンター、磁器タイルのキッチンパネル、シングルシンク、フラットパネル扉のキャビネット、黒いキャビネット、無垢フローリング、茶色い床) の写真
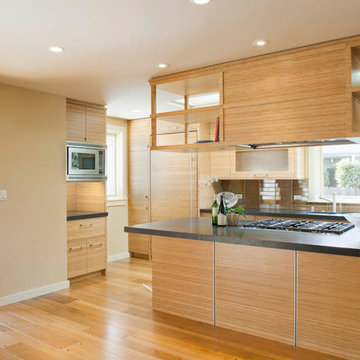
サンフランシスコにある中くらいなアジアンスタイルのおしゃれなキッチン (アンダーカウンターシンク、フラットパネル扉のキャビネット、中間色木目調キャビネット、茶色いキッチンパネル、シルバーの調理設備、無垢フローリング、クオーツストーンカウンター、磁器タイルのキッチンパネル) の写真
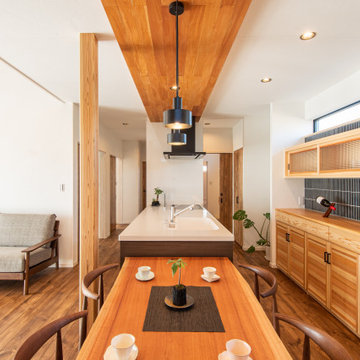
他の地域にあるアジアンスタイルのおしゃれなキッチン (一体型シンク、淡色木目調キャビネット、クオーツストーンカウンター、茶色い床、板張り天井、シェーカースタイル扉のキャビネット、黒いキッチンパネル、ボーダータイルのキッチンパネル、無垢フローリング、白いキッチンカウンター) の写真
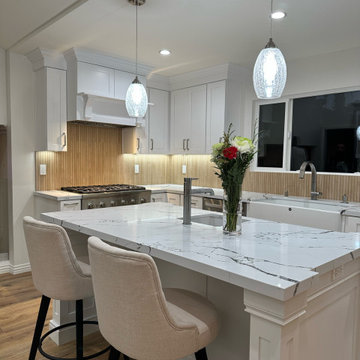
Japandi Kitchen – Chino Hills
A kitchen extension is the ultimate renovation to enhance your living space and add value to your home. This new addition not only provides extra square footage but also allows for endless design possibilities, bringing your kitchen dreams to life.
This kitchen was inspired by the Japanese-Scandinavian design movement, “Japandi”, this space is a harmonious blend of sleek lines, natural materials, and warm accents.
With a focus on functionality and clean aesthetics, every detail has been carefully crafted to create a space that is both stylish, practical, and welcoming.
When it comes to Japandi design, ALWAYS keep some room for wood elements. It gives the perfect amount of earth tone wanted in a kitchen.
These new lights and open spaces highlight the beautiful finishes and appliances. This new layout allows for effortless entertaining, with a seamless flow to move around and entertain guests.
Custom cabinetry, high-end appliances, and a large custom island with a sink with ample seating; come together to create a chef’s dream kitchen.
The added space that has been included especially under this new Thermador stove from ‘Build with Ferguson’, has added space for ultimate organization. We also included a new microwave drawer by Sharp. It blends beautifully underneath the countertop to add more space and makes it incredibly easy to clean.
These Quartz countertops that are incredibly durable and resistant to scratches, chips, and cracks, making them very long-lasting. The backsplash is made with maple ribbon tiles to give this kitchen a very earthy tone. With wide shaker cabinets, that are both prefabricated and custom, that compliments every aspect of this kitchen.
Whether cooking up a storm or entertaining guests, this Japandi-style kitchen extension is the perfect balance of form and function. With its thoughtfully designed layout and attention to detail, it’s a space that’s guaranteed to leave a lasting impression where memories will be made, and future meals will be shared.
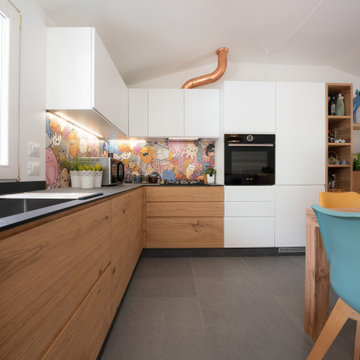
他の地域にある高級な小さなアジアンスタイルのおしゃれなキッチン (ダブルシンク、フラットパネル扉のキャビネット、濃色木目調キャビネット、ラミネートカウンター、マルチカラーのキッチンパネル、磁器タイルのキッチンパネル、シルバーの調理設備、磁器タイルの床、アイランドなし、グレーの床、グレーのキッチンカウンター) の写真
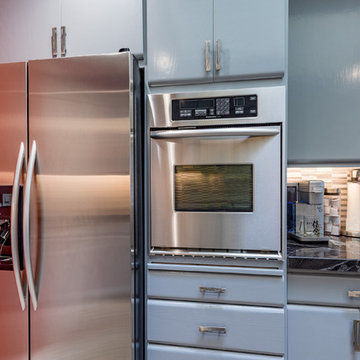
This Asian-inspired design really pops in this kitchen. Between colorful pops, unique granite patterns, and tiled backsplash, the whole kitchen feels impressive!
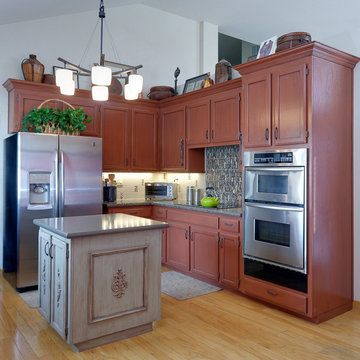
Blue Gator Photography
サンフランシスコにある中くらいなアジアンスタイルのおしゃれなアイランドキッチン (落し込みパネル扉のキャビネット、クオーツストーンカウンター、ベージュキッチンパネル、磁器タイルのキッチンパネル、シルバーの調理設備) の写真
サンフランシスコにある中くらいなアジアンスタイルのおしゃれなアイランドキッチン (落し込みパネル扉のキャビネット、クオーツストーンカウンター、ベージュキッチンパネル、磁器タイルのキッチンパネル、シルバーの調理設備) の写真
アジアンスタイルのキッチン (レンガのキッチンパネル、セメントタイルのキッチンパネル、ボーダータイルのキッチンパネル、磁器タイルのキッチンパネル) の写真
1