アジアンスタイルのキッチン (グレーのキッチンパネル) の写真
絞り込み:
資材コスト
並び替え:今日の人気順
写真 101〜120 枚目(全 152 枚)
1/3
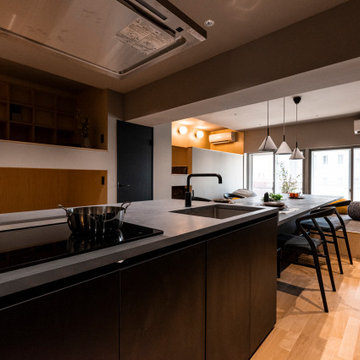
キッチンの背壁には収納棚を満遍なく設置。
料理中の出し入れもスムーズです。
東京23区にある小さなアジアンスタイルのおしゃれなキッチン (一体型シンク、グレーのキッチンパネル、グレーのキッチンカウンター) の写真
東京23区にある小さなアジアンスタイルのおしゃれなキッチン (一体型シンク、グレーのキッチンパネル、グレーのキッチンカウンター) の写真
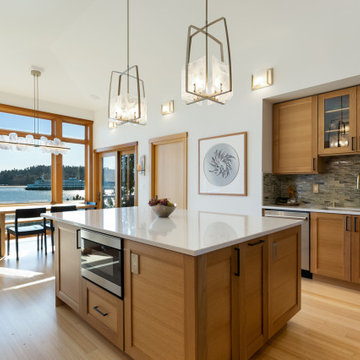
The primary objective of this project was to create the ability to install a refrigerator sized for a family of six. The original 14 cubic foot capacity refrigerator was much too small for a four-bedroom home. Additional objects included providing wider (safer) isles, more counter space for food preparation and gathering, and more accessible storage.
After installing a beaming above the original refrigerator and dual walk-in pantries (missing despite being in the original building plans), this area of the kitchen was opened up to make room for a much larger refrigerator, pantry storage, small appliance storage, and a concealed information center including backpack storage for the youngest family members (complete with an in-drawer PDAs charging station).
By relocating the sink, the isle between the island and the range became much less congested and provided space for below counter pull-out pantries for oils, vinegars, condiments, baking sheets and more. Taller cabinets on the new sink wall provides improved storage for dishes.
The kitchen is now more conducive to frequent entertaining but is cozy enough for a family that cooks and eats together on a night basis. The beautiful materials, natural light and marine view are the icing on the cake.
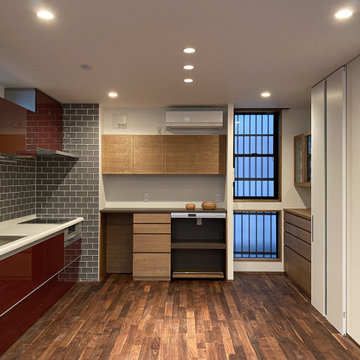
ダイニングが中心のお家です。事あるごとに、家族が集まってくるお宅なので、ダイニングに多くの人が集まってご飯だ食べられる様、ダイニングキッチンとし、食事の場所が中心のお住まいになりました。
他の地域にあるお手頃価格の小さなアジアンスタイルのおしゃれなキッチン (アンダーカウンターシンク、インセット扉のキャビネット、赤いキャビネット、人工大理石カウンター、グレーのキッチンパネル、メタルタイルのキッチンパネル、シルバーの調理設備、濃色無垢フローリング、アイランドなし、茶色い床、クロスの天井) の写真
他の地域にあるお手頃価格の小さなアジアンスタイルのおしゃれなキッチン (アンダーカウンターシンク、インセット扉のキャビネット、赤いキャビネット、人工大理石カウンター、グレーのキッチンパネル、メタルタイルのキッチンパネル、シルバーの調理設備、濃色無垢フローリング、アイランドなし、茶色い床、クロスの天井) の写真
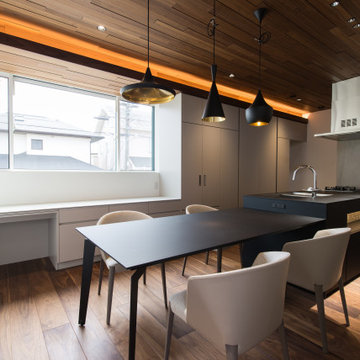
他の地域にある高級な広いアジアンスタイルのおしゃれなキッチン (アンダーカウンターシンク、インセット扉のキャビネット、黒いキャビネット、グレーのキッチンパネル、磁器タイルのキッチンパネル、黒い調理設備、合板フローリング、黒いキッチンカウンター) の写真
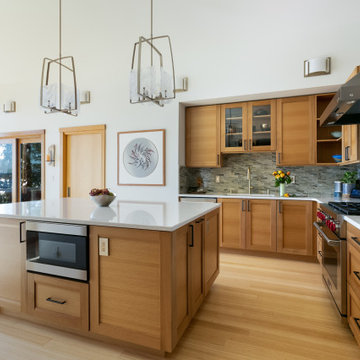
The primary objective of this project was to create the ability to install a refrigerator sized for a family of six. The original 14 cubic foot capacity refrigerator was much too small for a four-bedroom home. Additional objects included providing wider (safer) isles, more counter space for food preparation and gathering, and more accessible storage.
After installing a beaming above the original refrigerator and dual walk-in pantries (missing despite being in the original building plans), this area of the kitchen was opened up to make room for a much larger refrigerator, pantry storage, small appliance storage, and a concealed information center including backpack storage for the youngest family members (complete with an in-drawer PDAs charging station).
By relocating the sink, the isle between the island and the range became much less congested and provided space for below counter pull-out pantries for oils, vinegars, condiments, baking sheets and more. Taller cabinets on the new sink wall provides improved storage for dishes.
The kitchen is now more conducive to frequent entertaining but is cozy enough for a family that cooks and eats together on a night basis. The beautiful materials, natural light and marine view are the icing on the cake.
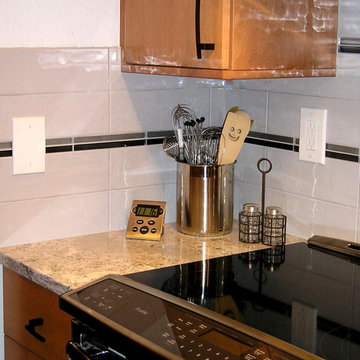
シアトルにあるお手頃価格の小さなアジアンスタイルのおしゃれなII型キッチン (ダブルシンク、中間色木目調キャビネット、クオーツストーンカウンター、グレーのキッチンパネル、セラミックタイルのキッチンパネル、シルバーの調理設備、淡色無垢フローリング、アイランドなし、グレーの床) の写真
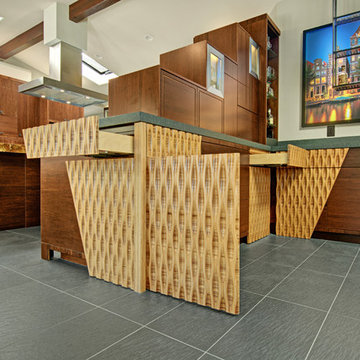
Tansu style kitchen using Smith & Fong Reveal Panel Style C5. To the right above the bar sink is the custom liqueur rack lighted by the streets of Amsterdam. All of the cabinets have push pull openers.
12 x 24 gray floor tile.
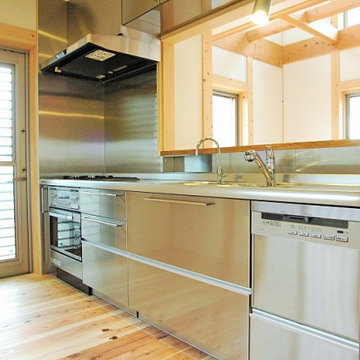
ご主人が希望されたステンレスキッチン。キッチンパネルもステンレス製です。
他の地域にあるお手頃価格の中くらいなアジアンスタイルのおしゃれなキッチン (アンダーカウンターシンク、グレーのキャビネット、ステンレスカウンター、グレーのキッチンパネル、無垢フローリング、茶色い床、茶色いキッチンカウンター) の写真
他の地域にあるお手頃価格の中くらいなアジアンスタイルのおしゃれなキッチン (アンダーカウンターシンク、グレーのキャビネット、ステンレスカウンター、グレーのキッチンパネル、無垢フローリング、茶色い床、茶色いキッチンカウンター) の写真
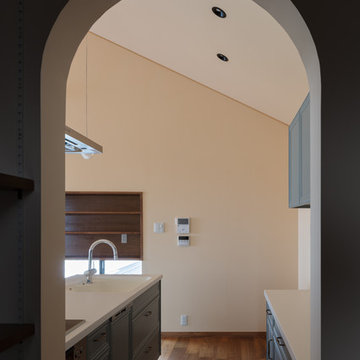
photo:Yousuke Harigane
他の地域にあるアジアンスタイルのおしゃれなキッチン (グレーのキッチンパネル、無垢フローリング、茶色い床、白いキッチンカウンター) の写真
他の地域にあるアジアンスタイルのおしゃれなキッチン (グレーのキッチンパネル、無垢フローリング、茶色い床、白いキッチンカウンター) の写真
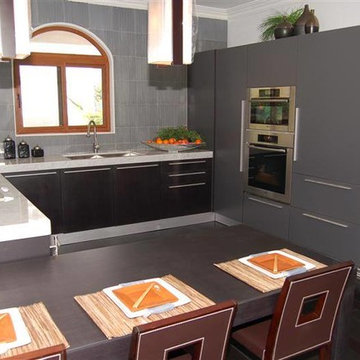
ロサンゼルスにある中くらいなアジアンスタイルのおしゃれなキッチン (ダブルシンク、フラットパネル扉のキャビネット、グレーのキャビネット、グレーのキッチンパネル、シルバーの調理設備、濃色無垢フローリング) の写真
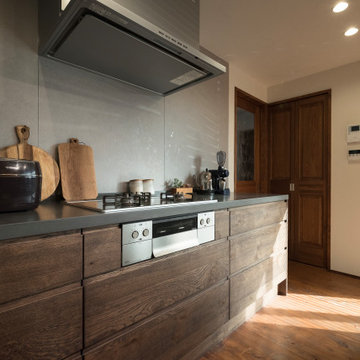
落ち着きのあるトーンでLDKにかっこいい印象を与えるキッチン
他の地域にあるアジアンスタイルのおしゃれなキッチン (濃色木目調キャビネット、グレーのキッチンパネル、濃色無垢フローリング、茶色い床、グレーのキッチンカウンター) の写真
他の地域にあるアジアンスタイルのおしゃれなキッチン (濃色木目調キャビネット、グレーのキッチンパネル、濃色無垢フローリング、茶色い床、グレーのキッチンカウンター) の写真
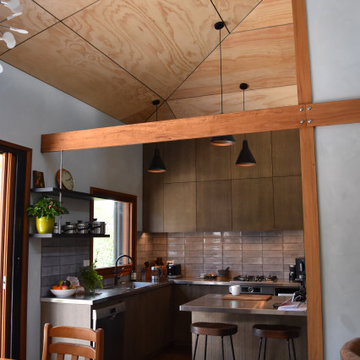
シドニーにある小さなアジアンスタイルのおしゃれなキッチン (濃色木目調キャビネット、ステンレスカウンター、グレーのキッチンパネル、セラミックタイルのキッチンパネル、濃色無垢フローリング) の写真
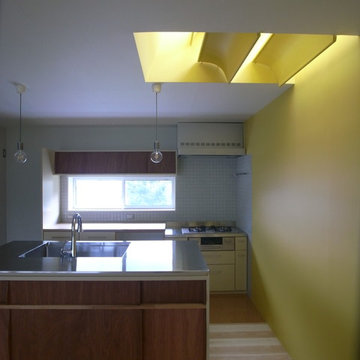
アイランド型のキッチンは家具製作。天板ステンレスはシンク一体型。
他の地域にある広いアジアンスタイルのおしゃれなキッチン (一体型シンク、ベージュのキャビネット、ステンレスカウンター、グレーのキッチンパネル、セラミックタイルのキッチンパネル、シルバーの調理設備、コルクフローリング) の写真
他の地域にある広いアジアンスタイルのおしゃれなキッチン (一体型シンク、ベージュのキャビネット、ステンレスカウンター、グレーのキッチンパネル、セラミックタイルのキッチンパネル、シルバーの調理設備、コルクフローリング) の写真
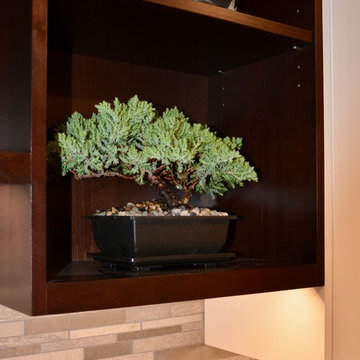
サンフランシスコにあるアジアンスタイルのおしゃれなアイランドキッチン (アンダーカウンターシンク、フラットパネル扉のキャビネット、クオーツストーンカウンター、グレーのキッチンパネル、石タイルのキッチンパネル、シルバーの調理設備、無垢フローリング) の写真
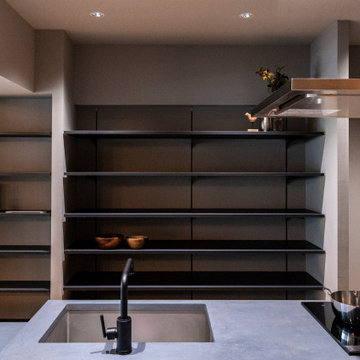
キッチンの背壁には収納棚を満遍なく設置。
料理中の出し入れもスムーズです。
東京23区にある小さなアジアンスタイルのおしゃれなキッチン (一体型シンク、グレーのキッチンパネル、グレーのキッチンカウンター) の写真
東京23区にある小さなアジアンスタイルのおしゃれなキッチン (一体型シンク、グレーのキッチンパネル、グレーのキッチンカウンター) の写真

ポートランドにある高級な中くらいなアジアンスタイルのおしゃれなキッチン (アンダーカウンターシンク、落し込みパネル扉のキャビネット、中間色木目調キャビネット、クオーツストーンカウンター、グレーのキッチンパネル、クオーツストーンのキッチンパネル、シルバーの調理設備、無垢フローリング、アイランドなし、ベージュの床、グレーのキッチンカウンター) の写真
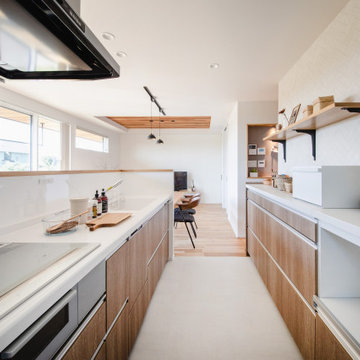
キッチンの色合いがリビングとマッチしている、
ナチュラルテイストのキッチン!
他の地域にあるアジアンスタイルのおしゃれなキッチン (グレーのキッチンパネル、白いキッチンカウンター、窓) の写真
他の地域にあるアジアンスタイルのおしゃれなキッチン (グレーのキッチンパネル、白いキッチンカウンター、窓) の写真
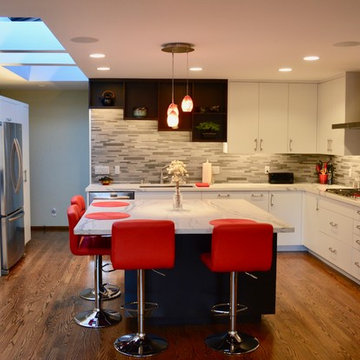
サンフランシスコにあるアジアンスタイルのおしゃれなアイランドキッチン (アンダーカウンターシンク、フラットパネル扉のキャビネット、クオーツストーンカウンター、グレーのキッチンパネル、石タイルのキッチンパネル、シルバーの調理設備、無垢フローリング) の写真
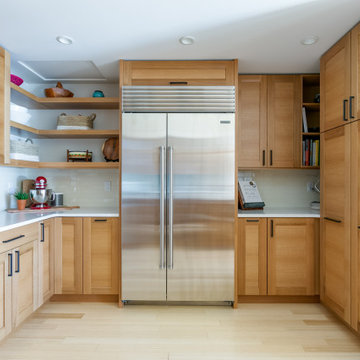
The primary objective of this project was to create the ability to install a refrigerator sized for a family of six. The original 14 cubic foot capacity refrigerator was much too small for a four-bedroom home. Additional objects included providing wider (safer) isles, more counter space for food preparation and gathering, and more accessible storage.
After installing a beaming above the original refrigerator and dual walk-in pantries (missing despite being in the original building plans), this area of the kitchen was opened up to make room for a much larger refrigerator, pantry storage, small appliance storage, and a concealed information center including backpack storage for the youngest family members (complete with an in-drawer PDAs charging station).
By relocating the sink, the isle between the island and the range became much less congested and provided space for below counter pull-out pantries for oils, vinegars, condiments, baking sheets and more. Taller cabinets on the new sink wall provides improved storage for dishes.
The kitchen is now more conducive to frequent entertaining but is cozy enough for a family that cooks and eats together on a night basis. The beautiful materials, natural light and marine view are the icing on the cake.
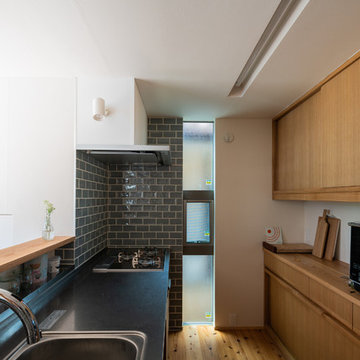
キッチン
撮影 小泉一斉
他の地域にあるアジアンスタイルのおしゃれなキッチン (一体型シンク、インセット扉のキャビネット、中間色木目調キャビネット、ステンレスカウンター、グレーのキッチンパネル、サブウェイタイルのキッチンパネル、パネルと同色の調理設備、無垢フローリング、茶色い床、茶色いキッチンカウンター) の写真
他の地域にあるアジアンスタイルのおしゃれなキッチン (一体型シンク、インセット扉のキャビネット、中間色木目調キャビネット、ステンレスカウンター、グレーのキッチンパネル、サブウェイタイルのキッチンパネル、パネルと同色の調理設備、無垢フローリング、茶色い床、茶色いキッチンカウンター) の写真
アジアンスタイルのキッチン (グレーのキッチンパネル) の写真
6