アジアンスタイルのダイニングキッチン (グレーのキッチンパネル、淡色無垢フローリング、クッションフロア) の写真
絞り込み:
資材コスト
並び替え:今日の人気順
写真 1〜9 枚目(全 9 枚)

“The kitchen’s color scheme is tone-on-tone, but there’s drama in the movement of the materials.”
- San Diego Home/Garden Lifestyles
August 2013
James Brady Photography
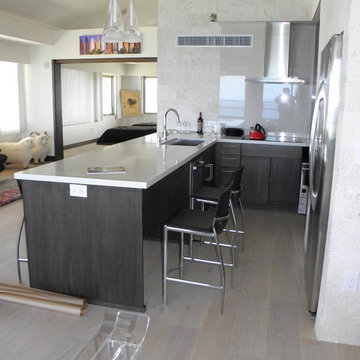
Working Side of the kitchen. SS undermount sink and drawer style dish washer. Photos by; Randy Trager
ハワイにあるお手頃価格の中くらいなアジアンスタイルのおしゃれなキッチン (アンダーカウンターシンク、フラットパネル扉のキャビネット、黒いキャビネット、人工大理石カウンター、グレーのキッチンパネル、セラミックタイルのキッチンパネル、シルバーの調理設備、淡色無垢フローリング、グレーの床) の写真
ハワイにあるお手頃価格の中くらいなアジアンスタイルのおしゃれなキッチン (アンダーカウンターシンク、フラットパネル扉のキャビネット、黒いキャビネット、人工大理石カウンター、グレーのキッチンパネル、セラミックタイルのキッチンパネル、シルバーの調理設備、淡色無垢フローリング、グレーの床) の写真
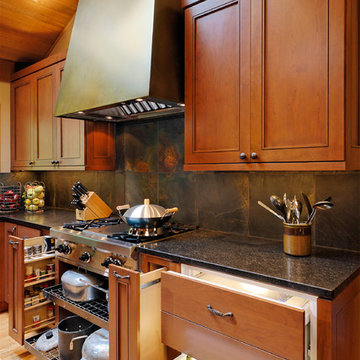
Voila! This photo shows the iron pot-and-pan pullouts extended -- and the tall narrow cabinets opened up to reveal handy storage for cooking oils and spices. It's always a good idea to store items at the point of first use....so keeping these items handy to the cooktop makes the chef's process so much more efficient. You can see these pullout items closed in the previous photo.
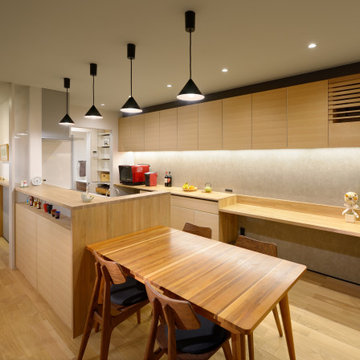
施工 SUDOホーム(関東)
中くらいなアジアンスタイルのおしゃれなキッチン (フラットパネル扉のキャビネット、淡色木目調キャビネット、木材カウンター、グレーのキッチンパネル、パネルと同色の調理設備、淡色無垢フローリング、アイランドなし、ベージュの床、ベージュのキッチンカウンター) の写真
中くらいなアジアンスタイルのおしゃれなキッチン (フラットパネル扉のキャビネット、淡色木目調キャビネット、木材カウンター、グレーのキッチンパネル、パネルと同色の調理設備、淡色無垢フローリング、アイランドなし、ベージュの床、ベージュのキッチンカウンター) の写真
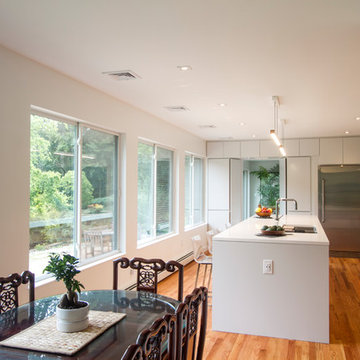
Kitchen is center stage with large island so family can gather. Plenty of windows to take in stunning view of rear yard, pond and woodlands beyond. Cabinetry by Tucker Distinctive Kitchens.
Jeffrey Tryon - Photographer / PDC
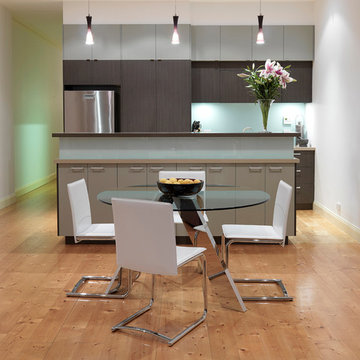
The main brief from the client was very open minded. The rear courtyard had recently been renovated and had a contemporary Asian style. They wanted the kitchen to tie in with that feel. The only real direction from the client was towards an island bench and a light kitchen. Their concern was lack of light given that the only source was from the courtyard. With this in mind, a concept was created but a totally different colour scheme for the finishes was presented. A white or light kitchen would not have sat well in the space and faded into the background.
Photo's Andrew Ashton
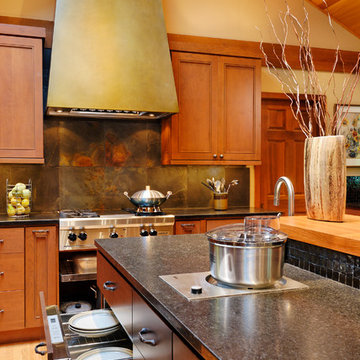
This photo shows iron pot-and-pan pullouts flanked on either side by tall narrow pullout cabinets that contain handy storage for cooking oils and spices. It's always a good idea to store items at the point of first use....so keeping these items handy to the cooktop makes the chef's process so much more efficient. (You can see these pullout items closed in previous photos.) The photo also shows island equipment including a Wolf warming drawer, a built-in Bosch kitchen machine for food prep, and just around the corner, a prep sink. All in all a very efficient cooking space for the chef!
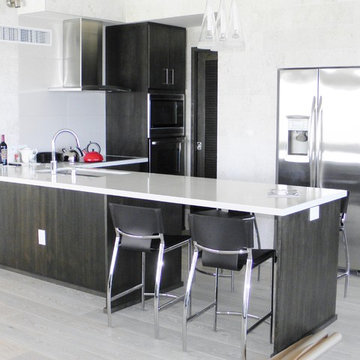
Blackened Oak kitchen with white solid surface tops. The stained oak is hand wiped to allow the oak veneer to be partially visible. Wall oven and M/W and Induction cook top. Vented Hood is backed by a ceramic splash guard. Hood is custom connected to the building vent system in the soffet above. Photos by; Randy Trager
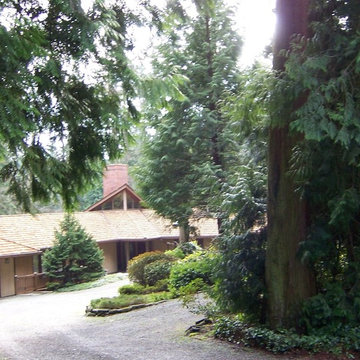
The setting of this home, and its architectural style, informed the design detailing showcased in the previous photos. It's truly a modern kitchen in the forest.
アジアンスタイルのダイニングキッチン (グレーのキッチンパネル、淡色無垢フローリング、クッションフロア) の写真
1