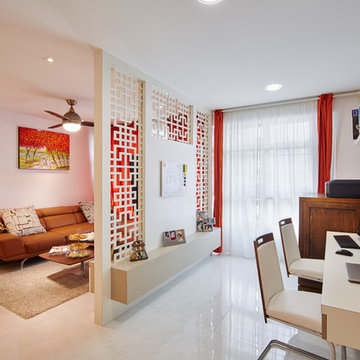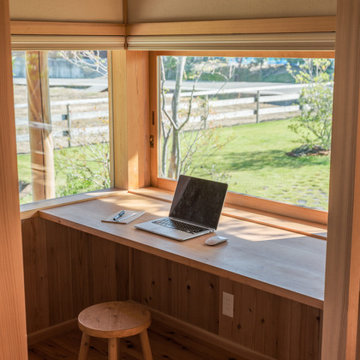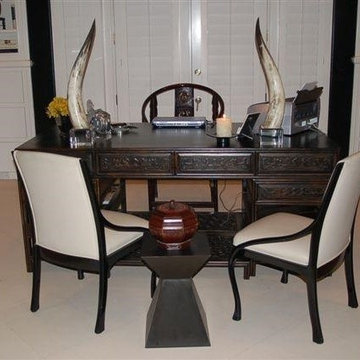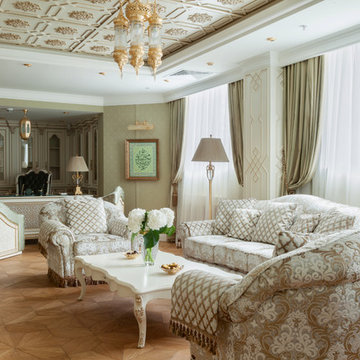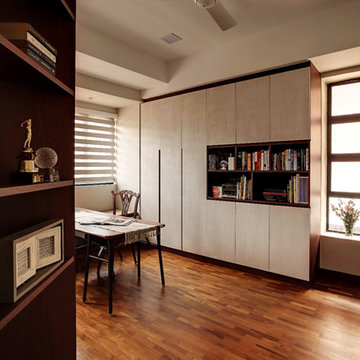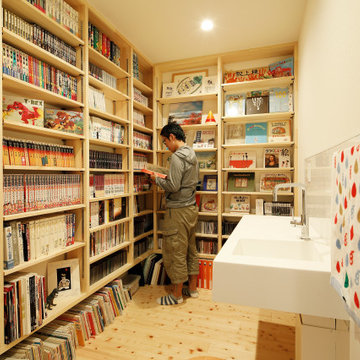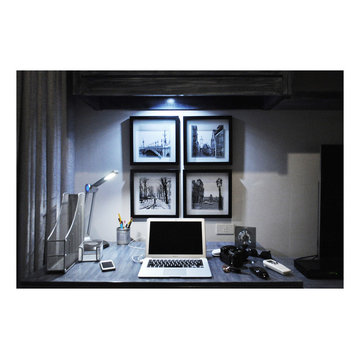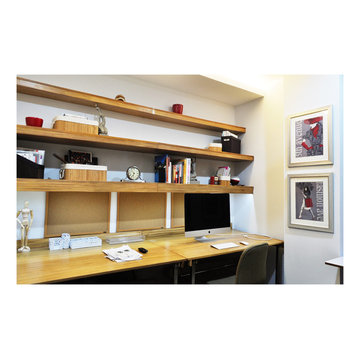巨大な、中くらいなアジアンスタイルのホームオフィス・書斎の写真
絞り込み:
資材コスト
並び替え:今日の人気順
写真 61〜80 枚目(全 197 枚)
1/4
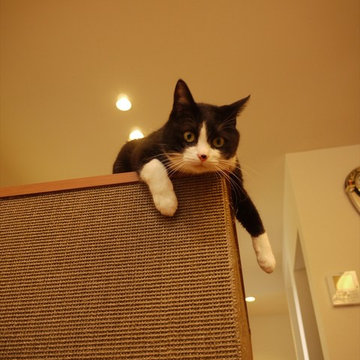
リビングの一角に作った奥様のワークスペース。
間仕切りの腰壁にサイザル麻タイルを貼り、3匹の猫たちが思う存分爪を砥げるようにした。
腰壁の上ではいつも愛猫が仕事を見守ってくれる。
この大爪とぎを作って以降、家具や壁紙など他の場所で爪を砥がれる被害が無くなった。施工後5年以上経ってもこの爪とぎは健在である。
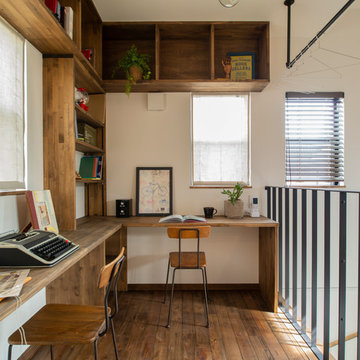
落ち着いたインダストリアルなリビング収納
Industrial living.
他の地域にあるお手頃価格の中くらいなアジアンスタイルのおしゃれなホームオフィス・書斎 (濃色無垢フローリング、茶色い床、ベージュの壁、造り付け机) の写真
他の地域にあるお手頃価格の中くらいなアジアンスタイルのおしゃれなホームオフィス・書斎 (濃色無垢フローリング、茶色い床、ベージュの壁、造り付け机) の写真
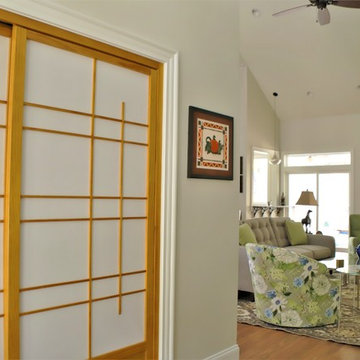
Tucked behind these beautiful custom Shoji doors is an Asian inspired office for the woman of the house. With the doors closed your eye immediately is drawn to the colorful floral print chairs in the family room.
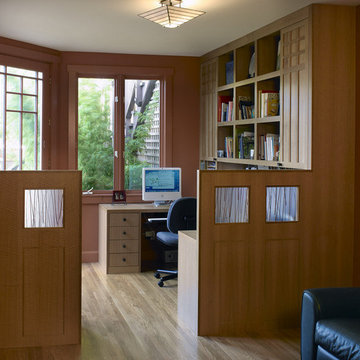
This project involved the creation of a combination home office in the rear of the room and a library and entertainment area towards the front. A half wall with inset resin panels divides the two areas of the room while allowing light to penetrate toward the entertainment area.
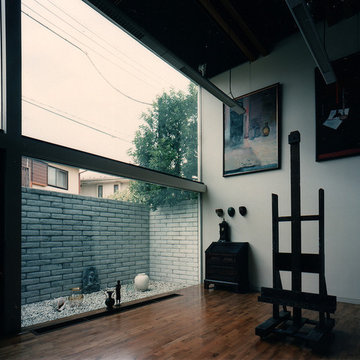
東京都下にある高級な中くらいなアジアンスタイルのおしゃれなアトリエ・スタジオ (白い壁、無垢フローリング、暖炉なし、自立型机、茶色い床) の写真
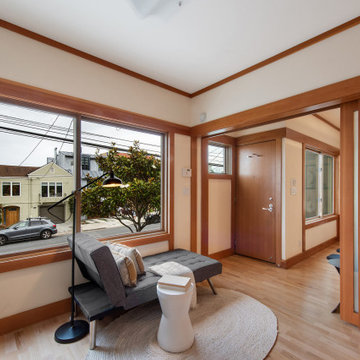
The design of this remodel of a small two-level residence in Noe Valley reflects the owner's passion for Japanese architecture. Having decided to completely gut the interior partitions, we devised a better-arranged floor plan with traditional Japanese features, including a sunken floor pit for dining and a vocabulary of natural wood trim and casework. Vertical grain Douglas Fir takes the place of Hinoki wood traditionally used in Japan. Natural wood flooring, soft green granite and green glass backsplashes in the kitchen further develop the desired Zen aesthetic. A wall to wall window above the sunken bath/shower creates a connection to the outdoors. Privacy is provided through the use of switchable glass, which goes from opaque to clear with a flick of a switch. We used in-floor heating to eliminate the noise associated with forced-air systems.
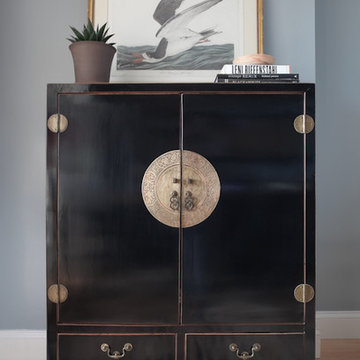
Photo: Sarah M. Young | smyphoto
ボストンにあるお手頃価格の中くらいなアジアンスタイルのおしゃれな書斎 (青い壁、無垢フローリング、暖炉なし、造り付け机、茶色い床) の写真
ボストンにあるお手頃価格の中くらいなアジアンスタイルのおしゃれな書斎 (青い壁、無垢フローリング、暖炉なし、造り付け机、茶色い床) の写真
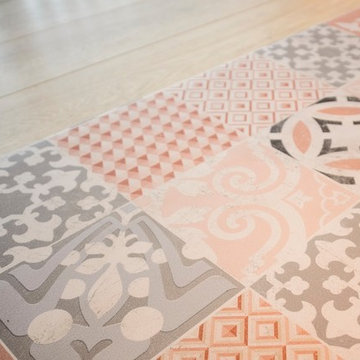
Pour la décoration de ce cabinet, nous avions deux impératifs. D’une part, étant donné la nature du travail du naturothérapeute, nous avons voulu travailler autour des thèmes relatifs au bien-être, la simplicité et la relaxation. D’autre part, notre cliente se déplaçant en fauteuil roulant, il était fondamental de privilégier des zones de passage larges et dégagées et de proposer un ensemble de meubles pratiques et parfaitement accessibles.
L’espace est constitué d’une seule pièce, de quinze mètres carrés, limitée d’un côté par une baie vitrée qui occupe toute la largeur du mur et fait office d’entrée, et de l’autre, par la porte ouvrant sur le logement de notre cliente.
Pour créer une ambiance propice à la détente, le mur du fond et celui de la baie vitrée (qui lui fait face) ont été repeints en rose poudré très pâle, faisant écho au plafond déjà rose framboise que notre cliente tenait à conserver pour apporter une touche d’originalité à l’ensemble. Ces couleurs contribuent à l’atmosphère très douce de la pièce, ce qui est essentiel pour la discipline exercée dans ce cabinet. Les deux autres murs ont été entièrement repeints en blanc.
À l’image de notre cliente, ce cabinet reflète le professionnalisme, la douceur et la sophistication.
Afin que les patients puissent déposer leurs affaires personnelles et se libérer de tout surplus pouvant gêner la séance, nous avons aménagé un espace d’accueil à l’entrée. Des patères ont donc été fixées au mur, accompagnées d’un très joli porte-parapluie à motif floral exotique.
L’espace de travail a été allégé au maximum : nous y avons installé un grand bureau d’angle pour les consultations, et un buffet bas au fond de la pièce pour ranger les dossiers et les fournitures diverses.
Les meubles, de couleur blanc mat, restent sobres et chics ; les piètements en bois apportent une tonalité chaleureuse à l’ensemble. De même, l’horloge à motif floral dans l’entrée est en bois ainsi que les étagères murales du grand mur qu’elles habillent, en apportant une touche cosy. Elles serviront de rangement pour les accessoires pratiques et décoratifs : les bougies, les huiles essentielles, les diplômes, des peintures ou encore des plantes.
bureau professionnel avec plafond rouge
fauteuils gris cozy
Un grand diptyque blanc et argenté représentant Buddha vient renforcer le côté zen et méditatif de l’ensemble.
Le parquet stratifié couleur bois clair légèrement grisé était endommagé en son centre et irréparable ; cependant, la zone abîmée étant très restreinte, il n’était pas indispensable de le changer. Nous avons donc fait poser une bande de sol souple imitation carreaux de ciment, dans des tons rosés clairs.
L’éclairage en place, constitué de différents spots sous plafond étant suffisant, nous n’avons pas eu à le modifier.
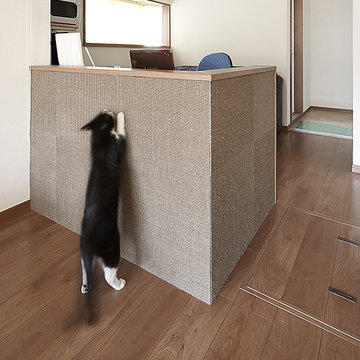
リビングの一角に作った奥様のワークスペース。
間仕切りの腰壁にサイザル麻タイルを貼り、3匹の猫たちが思う存分爪を砥げるようにした。
こちらも工事が終わるとすぐに嬉しそうに爪を砥ぎ始めた。
この大爪とぎを作って以降、家具や壁紙など他の場所で爪を砥がれる被害が無くなった。施工後5年以上経ってもこの爪とぎは健在である。
(右奥に見えるのがペットコーナー)
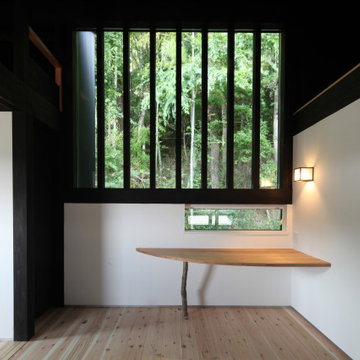
木々の間からタヌキが顔を出します。このゾーンは引き戸で閉じることができます。テーブルの支柱は山のクヌギ
東京都下にある中くらいなアジアンスタイルのおしゃれな書斎 (白い壁、無垢フローリング、造り付け机) の写真
東京都下にある中くらいなアジアンスタイルのおしゃれな書斎 (白い壁、無垢フローリング、造り付け机) の写真
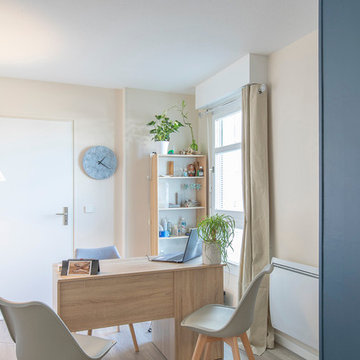
Transformation d'un appartement T2 en espace professionnel pour kinésithérapie
www.scalpfoto.com
リヨンにあるお手頃価格の中くらいなアジアンスタイルのおしゃれなホームオフィス・書斎 (青い壁、ラミネートの床、茶色い床) の写真
リヨンにあるお手頃価格の中くらいなアジアンスタイルのおしゃれなホームオフィス・書斎 (青い壁、ラミネートの床、茶色い床) の写真
巨大な、中くらいなアジアンスタイルのホームオフィス・書斎の写真
4
