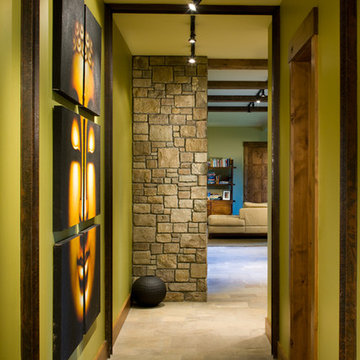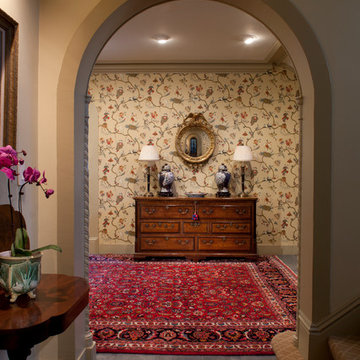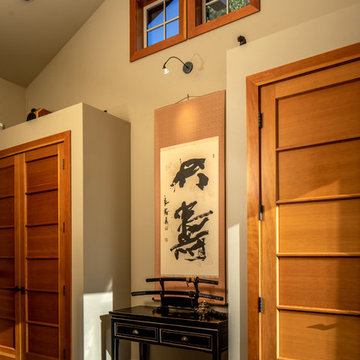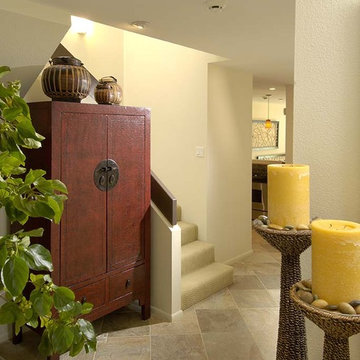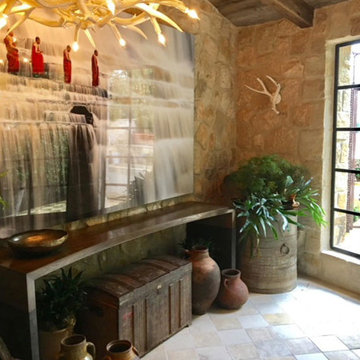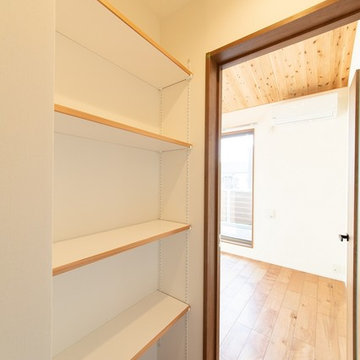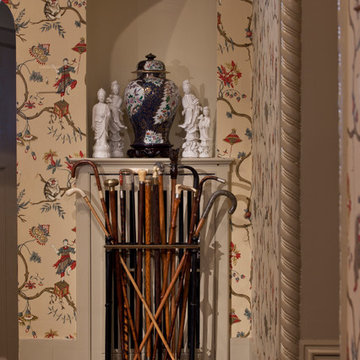アジアンスタイルの廊下 (合板フローリング、スレートの床) の写真
絞り込み:
資材コスト
並び替え:今日の人気順
写真 1〜15 枚目(全 15 枚)
1/4

The owner’s desire was for a home blending Asian design characteristics with Southwestern architecture, developed within a small building envelope with significant building height limitations as dictated by local zoning. Even though the size of the property was 20 acres, the steep, tree covered terrain made for challenging site conditions, as the owner wished to preserve as many trees as possible while also capturing key views.
For the solution we first turned to vernacular Chinese villages as a prototype, specifically their varying pitched roofed buildings clustered about a central town square. We translated that to an entry courtyard opened to the south surrounded by a U-shaped, pitched roof house that merges with the topography. We then incorporated traditional Japanese folk house design detailing, particularly the tradition of hand crafted wood joinery. The result is a home reflecting the desires and heritage of the owners while at the same time respecting the historical architectural character of the local region.
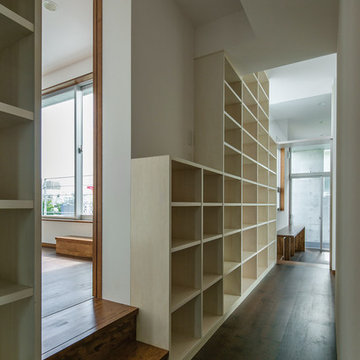
2階廊下(ギャラリー)から共同書斎の方向を見る
撮影:堀内広治/新写真工房
横浜にある高級な中くらいなアジアンスタイルのおしゃれな廊下 (白い壁、合板フローリング、茶色い床) の写真
横浜にある高級な中くらいなアジアンスタイルのおしゃれな廊下 (白い壁、合板フローリング、茶色い床) の写真
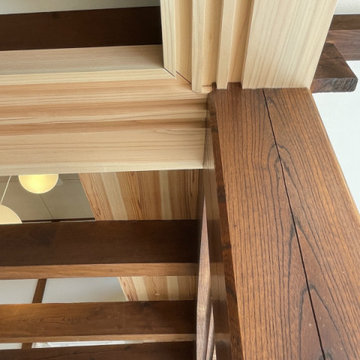
狂いが少ないとはいえ、120年経った柱、鴨居に3本引建具を取り付けるのは至難の業。職人の腕が光ります。
他の地域にある中くらいなアジアンスタイルのおしゃれな廊下 (白い壁、合板フローリング、板張り天井) の写真
他の地域にある中くらいなアジアンスタイルのおしゃれな廊下 (白い壁、合板フローリング、板張り天井) の写真
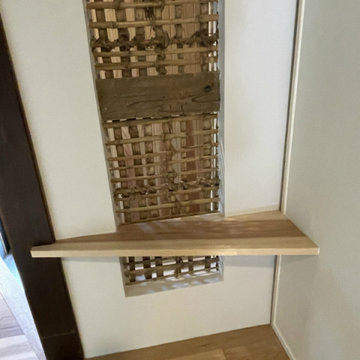
廊下から突き当たった壁の向こうがペットエリアです。気配が感じるようにしたいと、土壁を少し落として小窓に。杉板の飾棚を取り付けました。
他の地域にある中くらいなアジアンスタイルのおしゃれな廊下 (白い壁、合板フローリング、板張り天井) の写真
他の地域にある中くらいなアジアンスタイルのおしゃれな廊下 (白い壁、合板フローリング、板張り天井) の写真
アジアンスタイルの廊下 (合板フローリング、スレートの床) の写真
1

