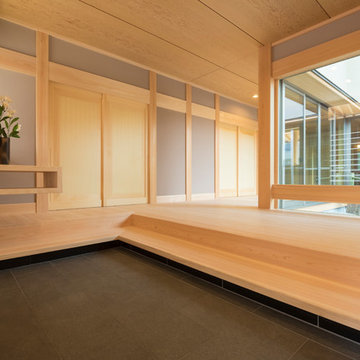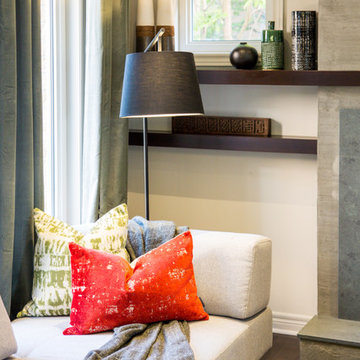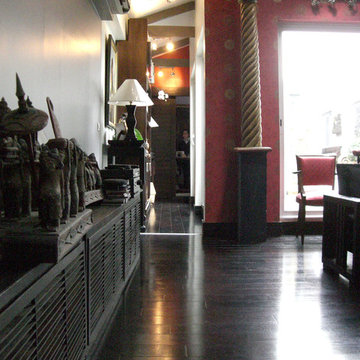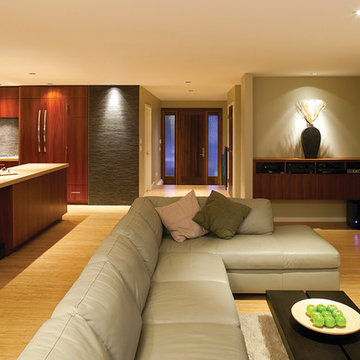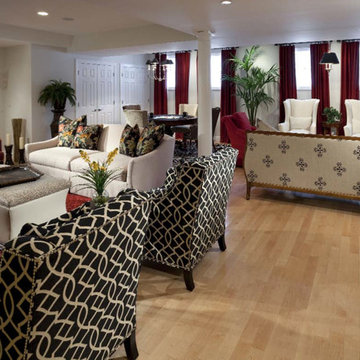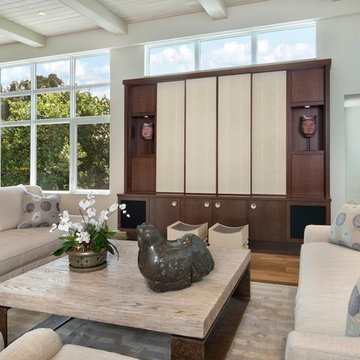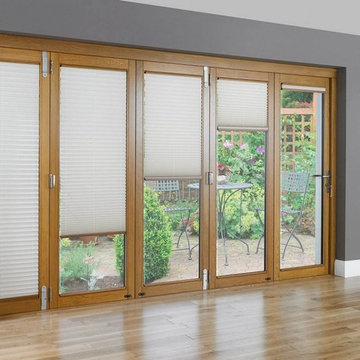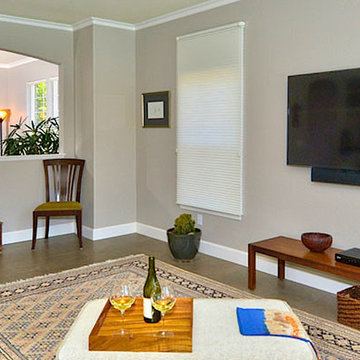アジアンスタイルのオープンリビング (青い壁、グレーの壁、マルチカラーの壁) の写真
絞り込み:
資材コスト
並び替え:今日の人気順
写真 1〜20 枚目(全 33 枚)
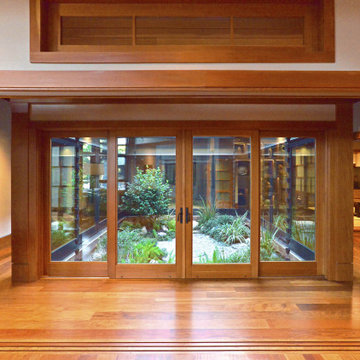
The enclosed courtyard garden Nakaniwa viewed from the family room. It is viewable and accessible from the adjacent library and Japanese reception room Washitsu on the sides, and the master bedroom beyond. The Nakaniwa is surrounded by the corridor Engawa. The fir shoji door panels can be opened or closed as desired, in a multitude of configurations. When in the closed position, shoji panel’s clear glass bottom panels still allow for a seated view of the Nakaniwa. The upper Ranma window panels allow additional light into the space. The Nakaniwa features limestone boulder steps, decorative gravel with stepping stones, and a variety of native plants. The shoji panels are stacked in the fully open position.

Can you find the hidden organization in this space? Think storage benches... a great way to keep family treasures close at hand, but safely tucked away!
Room Redefined is a full-service home organization and design consultation firm. We offer move management to help with all stages of move prep to post-move set-up. In this case, once we moved the homeowners into their beautiful custom home, we worked intimately with them to understand how they needed each space to function, and to customize solutions that met their goals. As a part of our process, we helped with sorting and purging of items they did not want in their new home, selling, donating, or recycling the removed items. We then engaged in space planning, product selection and product purchasing. We handled all installation of the products we recommended, and continue to work with this family today to help maintain their space as they go through transitions as a family. We have been honored to work with additional members of their family and now their mountain home in Frisco, Colorado.
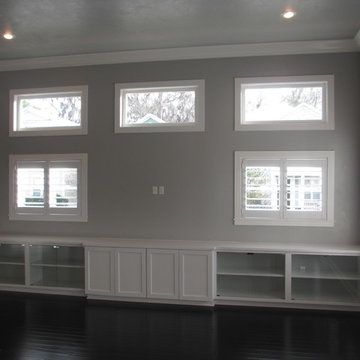
View of Family Room with custom Built-In Entertainment Center (TV not shown).
マイアミにある高級な中くらいなアジアンスタイルのおしゃれなオープンリビング (グレーの壁、壁掛け型テレビ) の写真
マイアミにある高級な中くらいなアジアンスタイルのおしゃれなオープンリビング (グレーの壁、壁掛け型テレビ) の写真
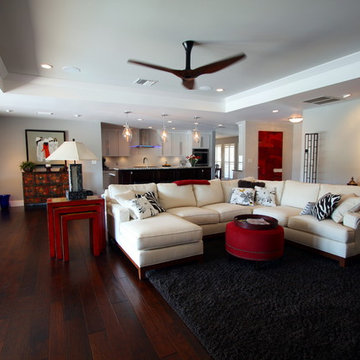
We designed a raised tray ceiling to what use to be a flat 8' ceiling typical of a home built in the 60's and 70's. This is a common design element we add to our remodel designs. The builder had the popcorn ceiling finish removed and opted for smooth walls and ceiling finish.
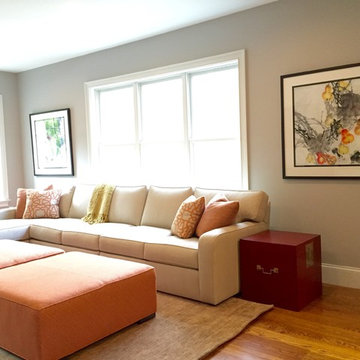
ボストンにあるお手頃価格の中くらいなアジアンスタイルのおしゃれなオープンリビング (グレーの壁、無垢フローリング、暖炉なし、茶色い床) の写真
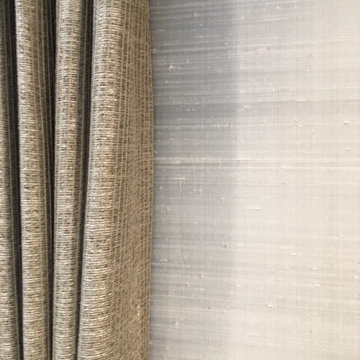
The silvery beige woven fabric used for the draperies added a subtle Japanese/Asian element to the room. They tied into the stunning gray silk wallcovering, cream colored end tables, and patterned gray rug.
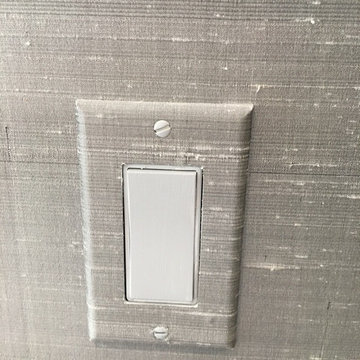
The wallcovering installer did a masterful job of incorporating the switchplates for an almost seamless look.
ロサンゼルスにあるラグジュアリーな中くらいなアジアンスタイルのおしゃれなオープンリビング (ライブラリー、グレーの壁、濃色無垢フローリング) の写真
ロサンゼルスにあるラグジュアリーな中くらいなアジアンスタイルのおしゃれなオープンリビング (ライブラリー、グレーの壁、濃色無垢フローリング) の写真
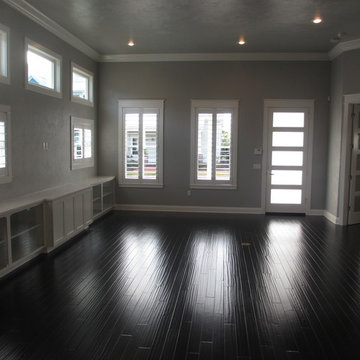
View of Family Room and Foyer with Painted Bamboo Flooring.
マイアミにある高級な中くらいなアジアンスタイルのおしゃれなオープンリビング (グレーの壁、壁掛け型テレビ) の写真
マイアミにある高級な中くらいなアジアンスタイルのおしゃれなオープンリビング (グレーの壁、壁掛け型テレビ) の写真
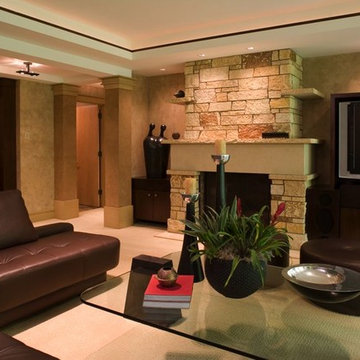
The lower level Family Room continues the spacious ceilings with African Mahogany valances. Minnesota Quarry Rock composes the fireplace and the television cabinet is nearby.
Greer Photo - Jill Greer
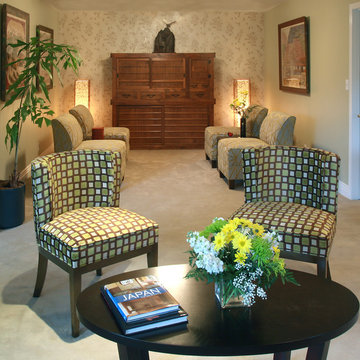
David William Photography
ロサンゼルスにある高級な中くらいなアジアンスタイルのおしゃれなオープンリビング (カーペット敷き、標準型暖炉、石材の暖炉まわり、据え置き型テレビ、マルチカラーの壁) の写真
ロサンゼルスにある高級な中くらいなアジアンスタイルのおしゃれなオープンリビング (カーペット敷き、標準型暖炉、石材の暖炉まわり、据え置き型テレビ、マルチカラーの壁) の写真
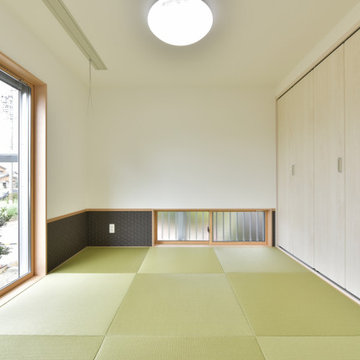
リビングに続く和室は、ちょっと横になるのに最適です。涼しい風が通り抜ける心地よいスペースです。
名古屋にある小さなアジアンスタイルのおしゃれなオープンリビング (グレーの壁、畳、テレビなし、緑の床、クロスの天井、壁紙) の写真
名古屋にある小さなアジアンスタイルのおしゃれなオープンリビング (グレーの壁、畳、テレビなし、緑の床、クロスの天井、壁紙) の写真
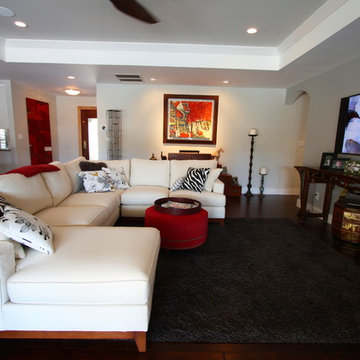
Remodeled Family Room, we designed a new tray ceiling, completely opened up the floor plan for lots of area, light, and fun entertaining with an Asian influence.
アジアンスタイルのオープンリビング (青い壁、グレーの壁、マルチカラーの壁) の写真
1
