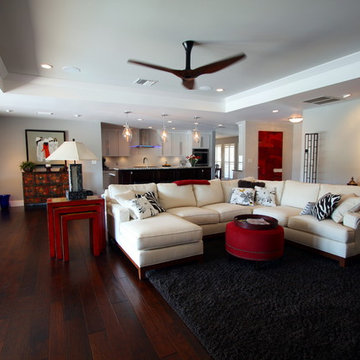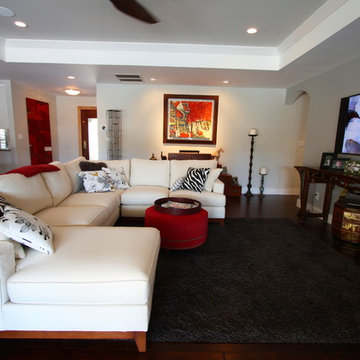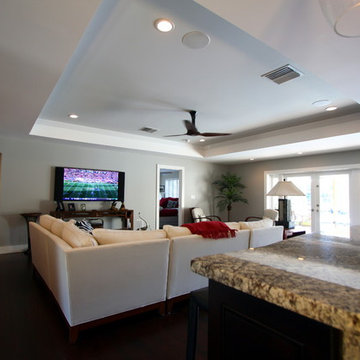アジアンスタイルのファミリールーム (茶色い床、壁掛け型テレビ、青い壁、グレーの壁) の写真
絞り込み:
資材コスト
並び替え:今日の人気順
写真 1〜3 枚目(全 3 枚)

We designed a raised tray ceiling to what use to be a flat 8' ceiling typical of a home built in the 60's and 70's. This is a common design element we add to our remodel designs. The builder had the popcorn ceiling finish removed and opted for smooth walls and ceiling finish.

Remodeled Family Room, we designed a new tray ceiling, completely opened up the floor plan for lots of area, light, and fun entertaining with an Asian influence.

We designed a raised tray ceiling to what use to be a flat 8' ceiling typical of a home built in the 60's and 70's. This is a common design element we add to our remodel designs. The builder had the popcorn ceiling finish removed and opted for smooth walls and ceiling finish.
アジアンスタイルのファミリールーム (茶色い床、壁掛け型テレビ、青い壁、グレーの壁) の写真
1