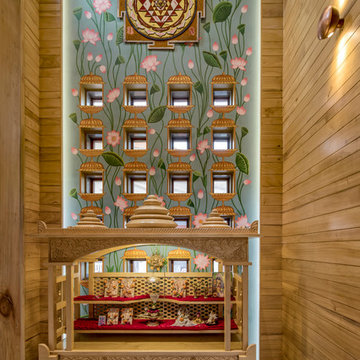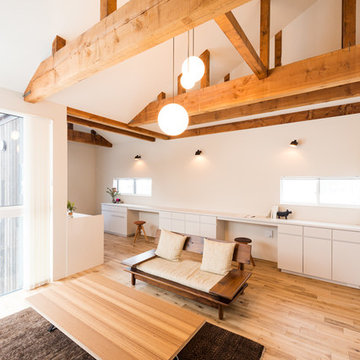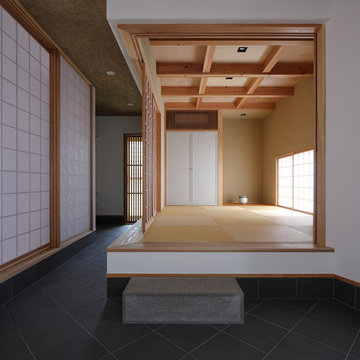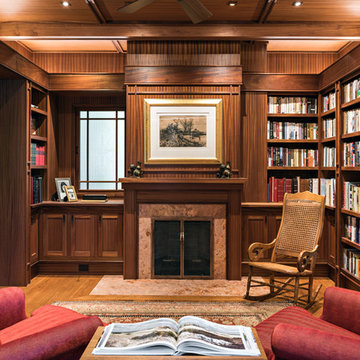アジアンスタイルのファミリールーム (茶色い床、グレーの床) の写真
絞り込み:
資材コスト
並び替え:今日の人気順
写真 1〜20 枚目(全 217 枚)
1/4
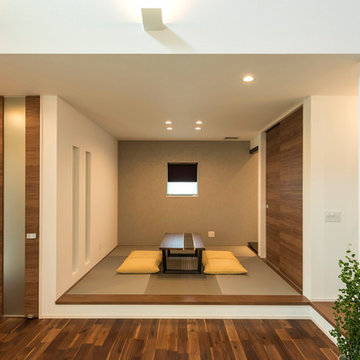
日本人としてのアイデンティティを大事にしたい。
idekyo home 全館空調 ZEH
他の地域にあるアジアンスタイルのおしゃれなファミリールーム (白い壁、畳、グレーの床) の写真
他の地域にあるアジアンスタイルのおしゃれなファミリールーム (白い壁、畳、グレーの床) の写真
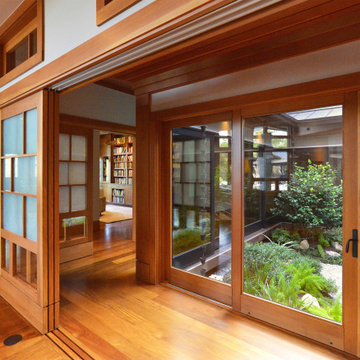
The Engawa is fully enclosed from the Nakaniwa with contemporary sliding glass doors on each side. The fir ceilings are sloped to above the Ramna window panels. The Nakaniwa features limestone boulder steps, decorative gravel with stepping stones, and a variety of native plants. The shoji panels are stacked in the fully open position.
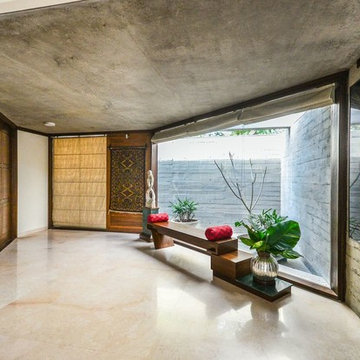
Photography - Vishal Solanki and Radhika Pandit
アフマダーバードにあるアジアンスタイルのおしゃれなオープンリビング (白い壁、コンクリートの床、グレーの床) の写真
アフマダーバードにあるアジアンスタイルのおしゃれなオープンリビング (白い壁、コンクリートの床、グレーの床) の写真
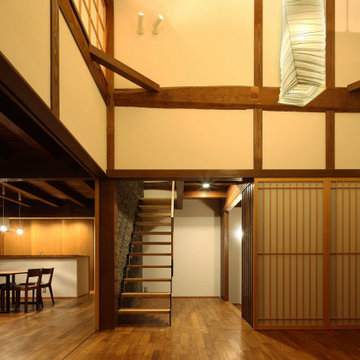
桜大黒の家(古民家改修)風景を受け継ぐ 築60年淡路島の古民家 |Studio tanpopo-gumi
撮影|野口 兼史
他の地域にある中くらいなアジアンスタイルのおしゃれなファミリールーム (白い壁、濃色無垢フローリング、茶色い床) の写真
他の地域にある中くらいなアジアンスタイルのおしゃれなファミリールーム (白い壁、濃色無垢フローリング、茶色い床) の写真
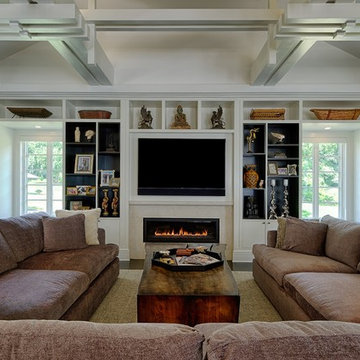
Jim Fuhrmann Photography | Complete remodel and expansion of an existing Greenwich estate to provide for a lifestyle of comforts, security and the latest amenities of a lower Fairfield County estate.
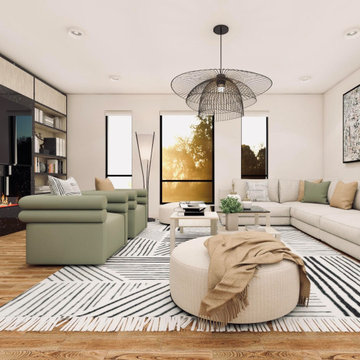
他の地域にある高級な中くらいなアジアンスタイルのおしゃれなファミリールーム (ライブラリー、白い壁、ラミネートの床、標準型暖炉、石材の暖炉まわり、壁掛け型テレビ、茶色い床) の写真
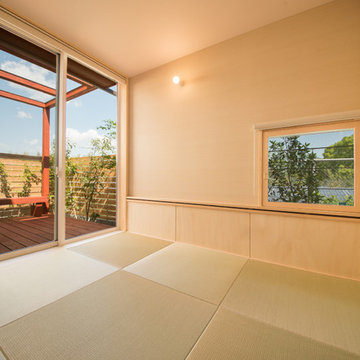
4畳半のコンパクトな和室です。
北側のウッドデッキとつながって、広がりを演出しています。
他の地域にあるアジアンスタイルのおしゃれなファミリールーム (ベージュの壁、畳、茶色い床) の写真
他の地域にあるアジアンスタイルのおしゃれなファミリールーム (ベージュの壁、畳、茶色い床) の写真

特注デザインの囲炉裏 カッシーナ製作の特注スライド蓋付き。囲炉裏の支柱、横木ともステンレス バイブレーション仕上げです。鉄瓶は黒川雅之氏デザインの南部鉄瓶です。 http://www.designshop-jp.com/shopbrand/005/003/X/
クライアンツは鍋料理等をここで楽しんでいます。
円形の座は桐本木工所で桐の天然漆仕上げです。 http://kirimoto.net/furniture/chair_ts.html
Photo:NACASA & PARTNERS

Can you find the hidden organization in this space? Think storage benches... a great way to keep family treasures close at hand, but safely tucked away!
Room Redefined is a full-service home organization and design consultation firm. We offer move management to help with all stages of move prep to post-move set-up. In this case, once we moved the homeowners into their beautiful custom home, we worked intimately with them to understand how they needed each space to function, and to customize solutions that met their goals. As a part of our process, we helped with sorting and purging of items they did not want in their new home, selling, donating, or recycling the removed items. We then engaged in space planning, product selection and product purchasing. We handled all installation of the products we recommended, and continue to work with this family today to help maintain their space as they go through transitions as a family. We have been honored to work with additional members of their family and now their mountain home in Frisco, Colorado.
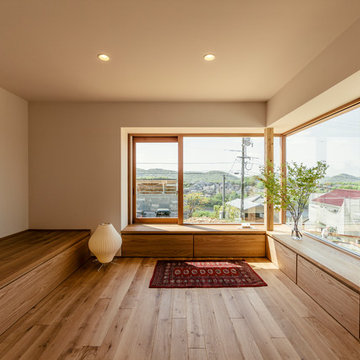
高台の立地による眺望が楽しめる洋室。L時型の窓はFIX部分と引き戸で構成されている。窓奥の台は腰を掛けたり横になリやすい奥行きに。
photo by Shinichiro Uchida
他の地域にあるアジアンスタイルのおしゃれなファミリールーム (ベージュの壁、無垢フローリング、茶色い床) の写真
他の地域にあるアジアンスタイルのおしゃれなファミリールーム (ベージュの壁、無垢フローリング、茶色い床) の写真
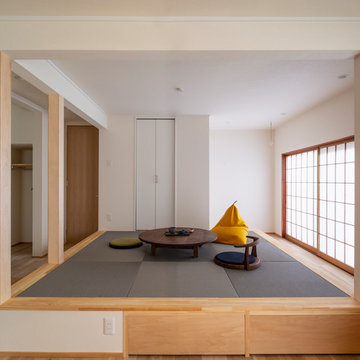
リビングの和室はご主人たっての希望であるゴロ寝のできるリラックス空間に。
まるで縁側のような窓際のスペースからは自慢の庭をゆっくり眺めることが出来ます。
他の地域にある小さなアジアンスタイルのおしゃれなオープンリビング (白い壁、畳、グレーの床) の写真
他の地域にある小さなアジアンスタイルのおしゃれなオープンリビング (白い壁、畳、グレーの床) の写真
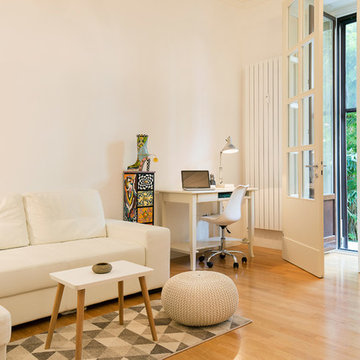
bussola d'ingresso realizzata su misura in legno e vetro
ミラノにある小さなアジアンスタイルのおしゃれなファミリールーム (白い壁、無垢フローリング、暖炉なし、茶色い床) の写真
ミラノにある小さなアジアンスタイルのおしゃれなファミリールーム (白い壁、無垢フローリング、暖炉なし、茶色い床) の写真
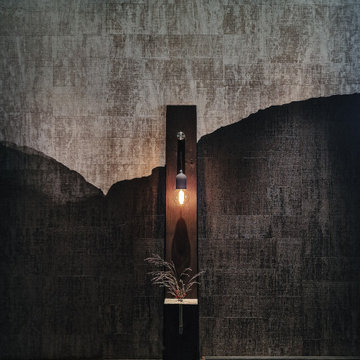
Wandtapete zeigt minimalistische Berglandschaft im Nebel. Davor steht eine Standleuchte als Sonderanfertigung.
ミュンヘンにある高級な小さなアジアンスタイルのおしゃれなオープンリビング (ライブラリー、黒い壁、塗装フローリング、茶色い床、壁紙) の写真
ミュンヘンにある高級な小さなアジアンスタイルのおしゃれなオープンリビング (ライブラリー、黒い壁、塗装フローリング、茶色い床、壁紙) の写真
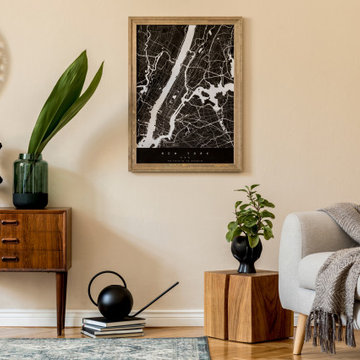
Im Japandi-Stil treffen die Naturtöne des Scandi-Stils Weiß, Braun und Beige auf die dunklen Farbnuancen Japans. Schwarze Akzente sind hierbei stilprägend und unerlässlich für Wohnträume im Japandi-Stil. Weitere Inspirationen sowie traumhafte Fußböden aus Parkett, Laminat, Vinyl und Linoleum finden Sie in unserem Magazin sowie in unserem Shop. Fordern Sie noch heute Ihr kostenloses und individuelles Festpreisangebot für Ihren neuen Boden an und erschaffen Sie Ihren ganz persönlichen Lieblingssort.
アジアンスタイルのファミリールーム (茶色い床、グレーの床) の写真
1

