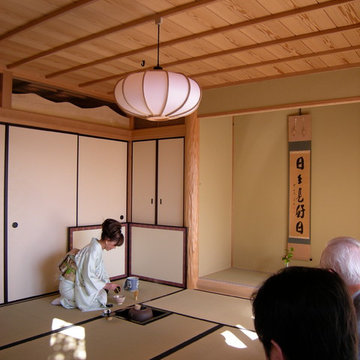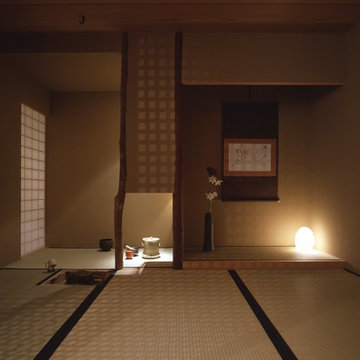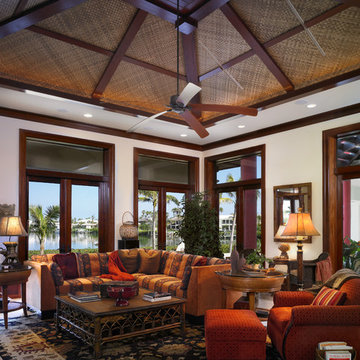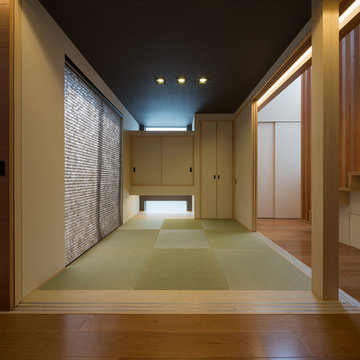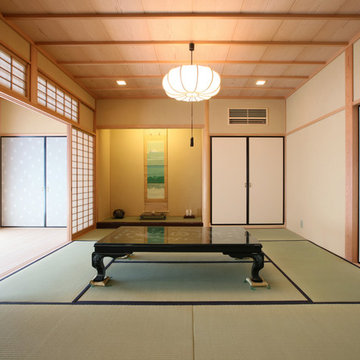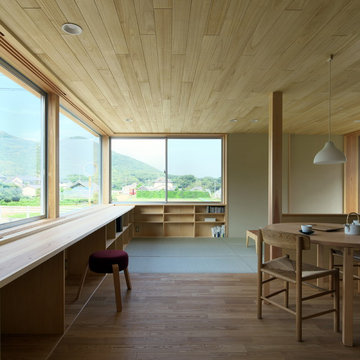アジアンスタイルのファミリールーム (暖炉なし、ベージュの壁、グレーの壁、マルチカラーの壁) の写真
絞り込み:
資材コスト
並び替え:今日の人気順
写真 1〜20 枚目(全 69 枚)
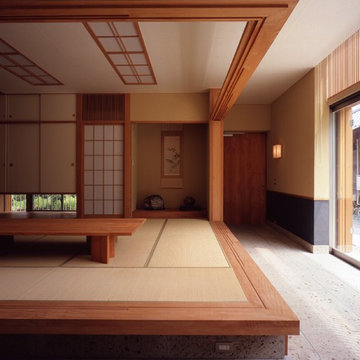
Photo/Nacasa & Partners
東京23区にある高級な広いアジアンスタイルのおしゃれな独立型ファミリールーム (ホームバー、ベージュの壁、畳、暖炉なし、テレビなし) の写真
東京23区にある高級な広いアジアンスタイルのおしゃれな独立型ファミリールーム (ホームバー、ベージュの壁、畳、暖炉なし、テレビなし) の写真
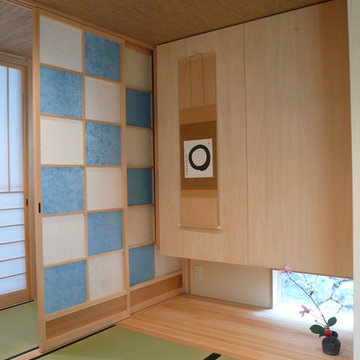
茶室の一部です。
障子は青と白の和紙の市松模様の貼りあわせです。軸掛け壁は収納の建具になっています。
京都にあるアジアンスタイルのおしゃれなファミリールーム (ベージュの壁、暖炉なし、テレビなし、畳) の写真
京都にあるアジアンスタイルのおしゃれなファミリールーム (ベージュの壁、暖炉なし、テレビなし、畳) の写真
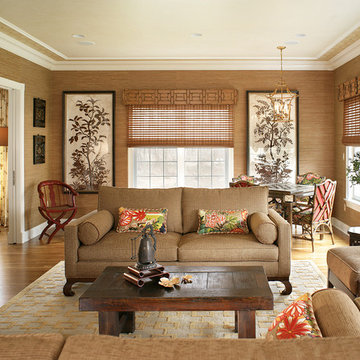
Asian inspired touches used to create a serene family gathering place. Please notice the use of natural materials and textures.
ニューヨークにある高級な広いアジアンスタイルのおしゃれな独立型ファミリールーム (ベージュの壁、無垢フローリング、暖炉なし) の写真
ニューヨークにある高級な広いアジアンスタイルのおしゃれな独立型ファミリールーム (ベージュの壁、無垢フローリング、暖炉なし) の写真
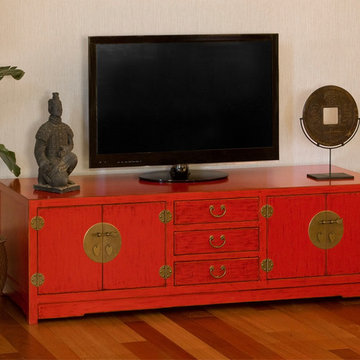
A stylish Ming cabinet perfect for the contemporary home living room or media room. The traditional Chinese red color scheme will add a pop of color wherever it is placed. Also pictured: Gold Geometric pattern fishbowl planter, Terracotta Soldier Miniature Statue, Metal Calligraphy Coin, Black Calligraphy Motif Umbrella Stand
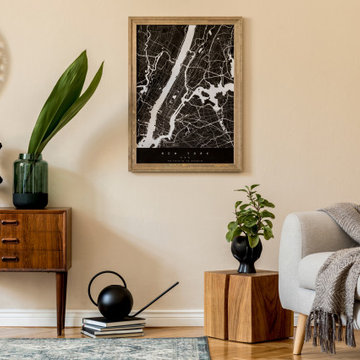
Im Japandi-Stil treffen die Naturtöne des Scandi-Stils Weiß, Braun und Beige auf die dunklen Farbnuancen Japans. Schwarze Akzente sind hierbei stilprägend und unerlässlich für Wohnträume im Japandi-Stil. Weitere Inspirationen sowie traumhafte Fußböden aus Parkett, Laminat, Vinyl und Linoleum finden Sie in unserem Magazin sowie in unserem Shop. Fordern Sie noch heute Ihr kostenloses und individuelles Festpreisangebot für Ihren neuen Boden an und erschaffen Sie Ihren ganz persönlichen Lieblingssort.
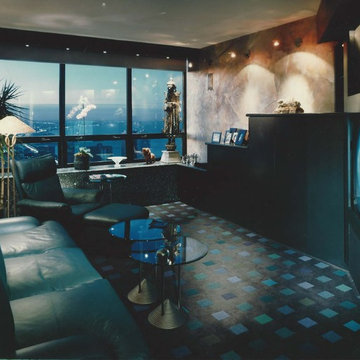
Custom cabinets tie beautifully into the blue pearl window sills and aprons to create the perfect T.V. room storage.
シカゴにある高級な小さなアジアンスタイルのおしゃれな独立型ファミリールーム (ベージュの壁、カーペット敷き、暖炉なし、埋込式メディアウォール) の写真
シカゴにある高級な小さなアジアンスタイルのおしゃれな独立型ファミリールーム (ベージュの壁、カーペット敷き、暖炉なし、埋込式メディアウォール) の写真
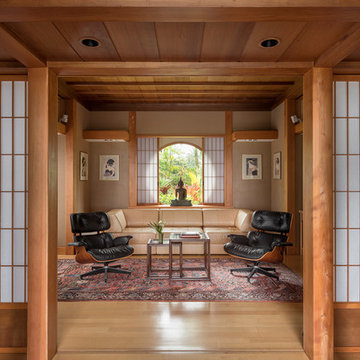
Aaron Leitz
ハワイにある中くらいなアジアンスタイルのおしゃれな独立型ファミリールーム (ライブラリー、ベージュの壁、淡色無垢フローリング、暖炉なし、据え置き型テレビ、ベージュの床) の写真
ハワイにある中くらいなアジアンスタイルのおしゃれな独立型ファミリールーム (ライブラリー、ベージュの壁、淡色無垢フローリング、暖炉なし、据え置き型テレビ、ベージュの床) の写真
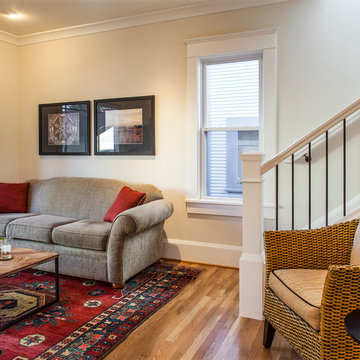
Craftsman style house opens up for better connection and more contemporary living. Removing a wall between the kitchen and dinning room and reconfiguring the stair layout allowed for more usable space and better circulation through the home. The double dormer addition upstairs allowed for a true Master Suite, complete with steam shower!
Photo: Pete Eckert
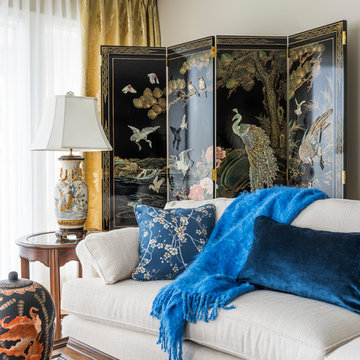
Jody Beck Photography
バンクーバーにあるお手頃価格の中くらいなアジアンスタイルのおしゃれな独立型ファミリールーム (グレーの壁、淡色無垢フローリング、暖炉なし、テレビなし、ベージュの床) の写真
バンクーバーにあるお手頃価格の中くらいなアジアンスタイルのおしゃれな独立型ファミリールーム (グレーの壁、淡色無垢フローリング、暖炉なし、テレビなし、ベージュの床) の写真
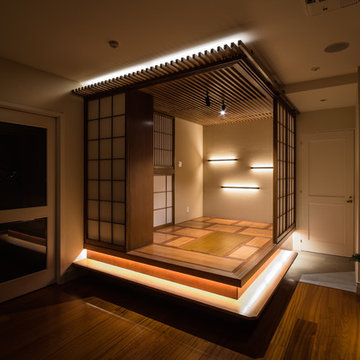
外国人のご夫婦の為のマンションリフォーム 。お台場の景色が一望できる大きなリビングがある1LDK住 宅。ゲスト用の寝室を一室増やしたいとの御希望があり、リビングの一番良い場所に、新たに和室を組 み込む事をご提案しました。
和室の床のレベルを上げて景色を更に楽しめ 、書斎にも、食卓にも、ゲストルームにもなる和室を作りました。広いリビングの一角に新たに組み込んだ和室が、生活のシーンに合わせ形を変え、ご夫妻のラ イフスタイルにも相乗効果を生み出すようなプロジェクトとなりました 。また、主寝室と浴室も効率的な レイアウトとしました。
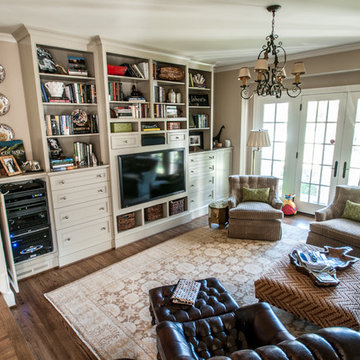
Red K Photography
シャーロットにある高級な中くらいなアジアンスタイルのおしゃれなオープンリビング (埋込式メディアウォール、ベージュの壁、淡色無垢フローリング、暖炉なし) の写真
シャーロットにある高級な中くらいなアジアンスタイルのおしゃれなオープンリビング (埋込式メディアウォール、ベージュの壁、淡色無垢フローリング、暖炉なし) の写真
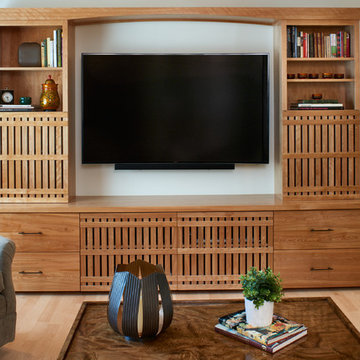
To complement their new kitchen design, my clients requested a way to connect the remodeled kitchen and adjoining family room while also adding an Asian aesthetic. The design inspiration for the Asian elements came from the thin, straight vertical and horizontal lines reminiscent of Japanese shoji screens.
Photographer: Ron Ruscio
アジアンスタイルのファミリールーム (暖炉なし、ベージュの壁、グレーの壁、マルチカラーの壁) の写真
1
