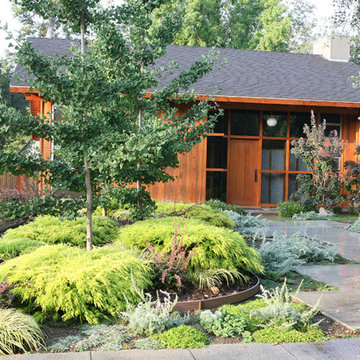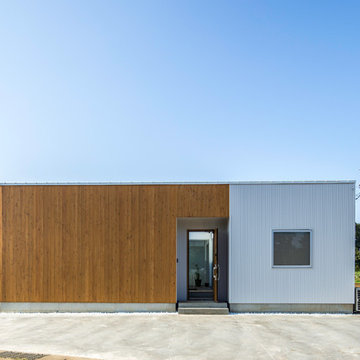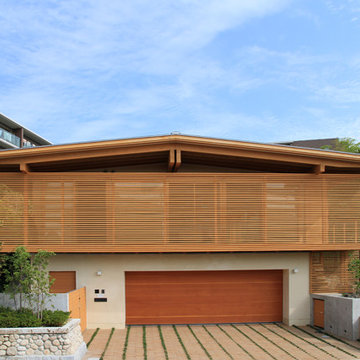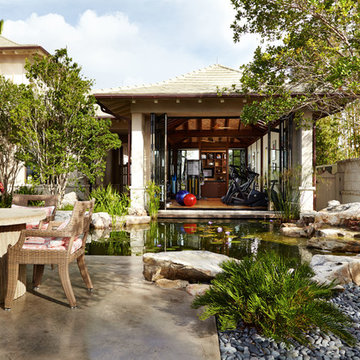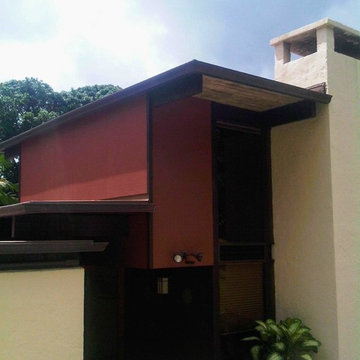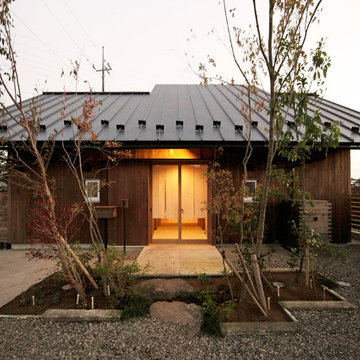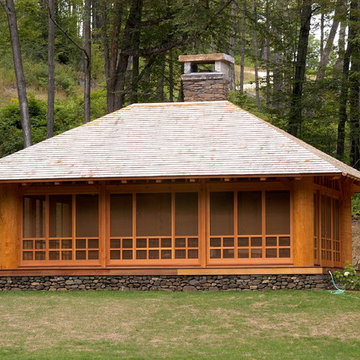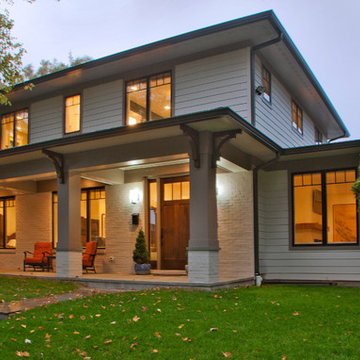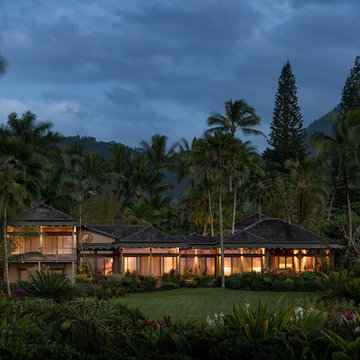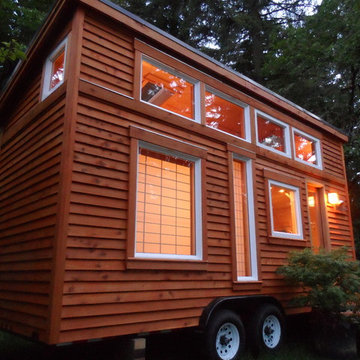アジアンスタイルの家の外観 (ピンクの外壁) の写真
絞り込み:
資材コスト
並び替え:今日の人気順
写真 1〜20 枚目(全 641 枚)
1/5
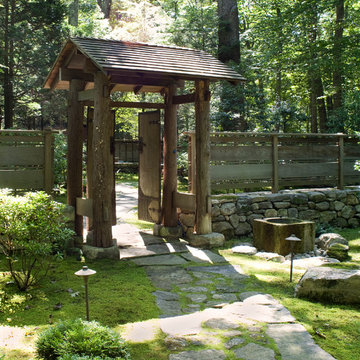
entry into enclosure for house and gardens
ニューヨークにあるラグジュアリーな巨大なアジアンスタイルのおしゃれな家の外観の写真
ニューヨークにあるラグジュアリーな巨大なアジアンスタイルのおしゃれな家の外観の写真

This Japanese inspired ranch home in Lake Creek is LEED® Gold certified and features angled roof lines with stone, copper and wood siding.
デンバーにあるラグジュアリーな巨大なアジアンスタイルのおしゃれな家の外観 (混合材サイディング) の写真
デンバーにあるラグジュアリーな巨大なアジアンスタイルのおしゃれな家の外観 (混合材サイディング) の写真
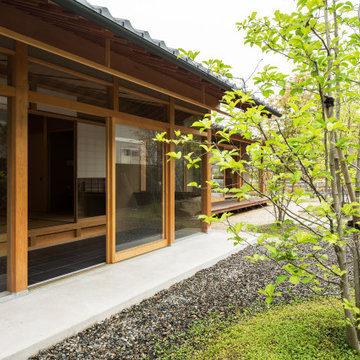
雁行型の平面。
5棟の瓦屋根がリズミカルに重なる構成。
リビングには日本建築の特徴のひとつである中間領域となるデッキ、和室には土縁を設けている。
リビングの天井のキリ板の貼り方に特徴がある。
他の地域にあるお手頃価格のアジアンスタイルのおしゃれな家の外観の写真
他の地域にあるお手頃価格のアジアンスタイルのおしゃれな家の外観の写真
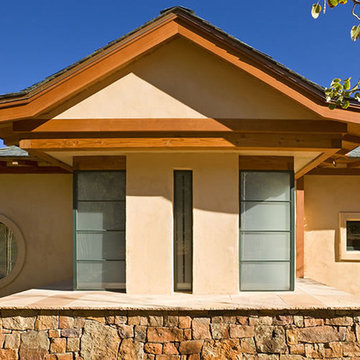
The owner’s desire was for a home blending Asian design characteristics with Southwestern architecture, developed within a small building envelope with significant building height limitations as dictated by local zoning. Even though the size of the property was 20 acres, the steep, tree covered terrain made for challenging site conditions, as the owner wished to preserve as many trees as possible while also capturing key views.
For the solution we first turned to vernacular Chinese villages as a prototype, specifically their varying pitched roofed buildings clustered about a central town square. We translated that to an entry courtyard opened to the south surrounded by a U-shaped, pitched roof house that merges with the topography. We then incorporated traditional Japanese folk house design detailing, particularly the tradition of hand crafted wood joinery. The result is a home reflecting the desires and heritage of the owners while at the same time respecting the historical architectural character of the local region.
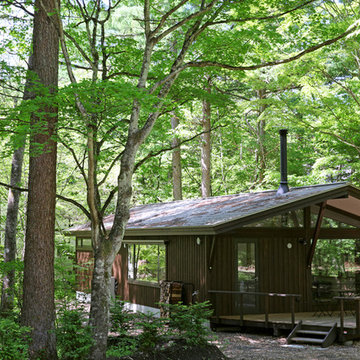
二組の家族が一緒に建てるという新しい発想をかたちに。同じ時を過ごすラウンジを中心に、両家族のプライベートを守る個室が2部屋ある、ゲストハウスのようなモリノイエ。南向きが通例とされるウッドデッキをあえて北東に設計。南の森に差し込む日が、辺りを明るく照らし、庇下のウッドデッキでは、涼に包まれてバーベキューを楽しむことも。
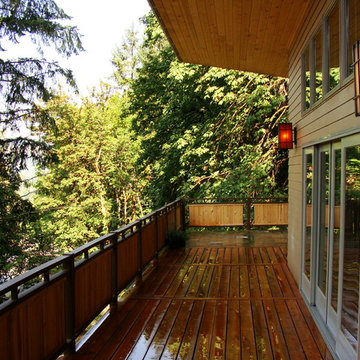
Modern hillside home features radiant heated concrete floors on both levels. The Asian inspired railing is a unique way to block the view from the street. These up slope lots are a challenge to build on but This Eugene OR contractor got the job done.
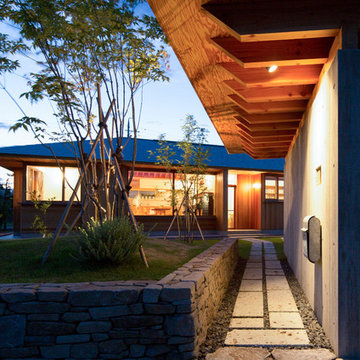
大屋根に包まれた平屋の住まい。
庇で包まれた石敷きのアプローチ。
名古屋にあるお手頃価格の中くらいなアジアンスタイルのおしゃれな家の外観の写真
名古屋にあるお手頃価格の中くらいなアジアンスタイルのおしゃれな家の外観の写真
アジアンスタイルの家の外観 (ピンクの外壁) の写真
1
