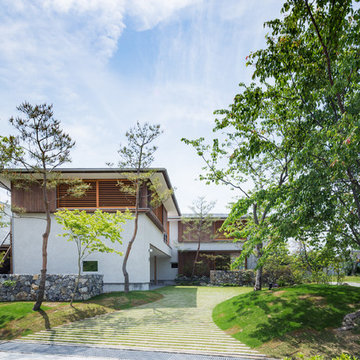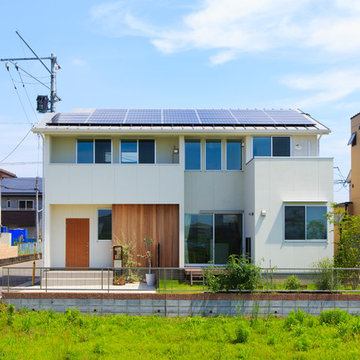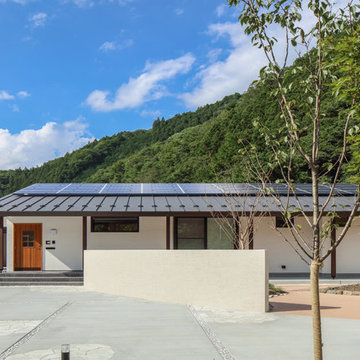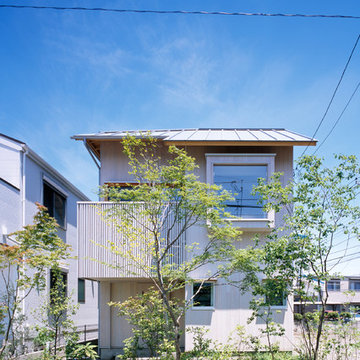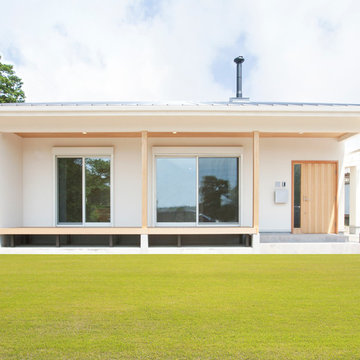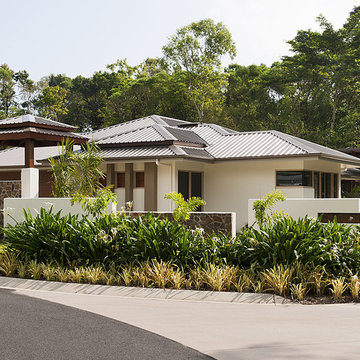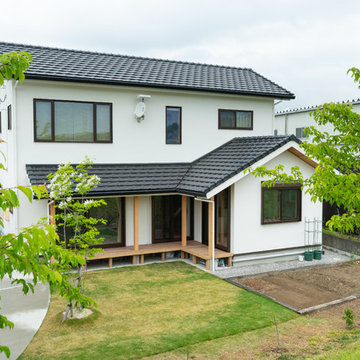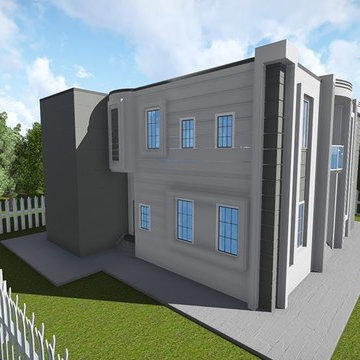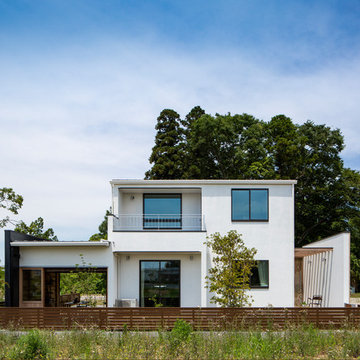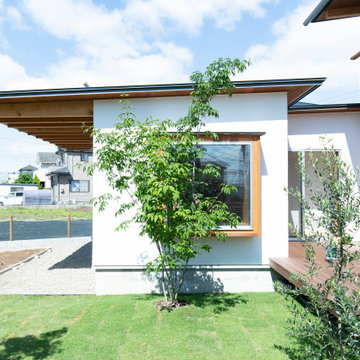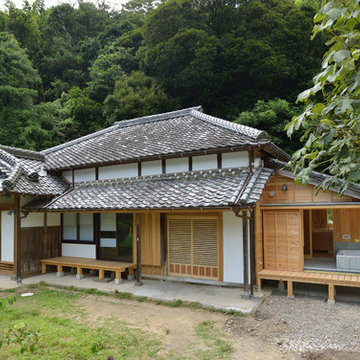緑色のアジアンスタイルの白い家の写真
絞り込み:
資材コスト
並び替え:今日の人気順
写真 1〜20 枚目(全 38 枚)
1/4
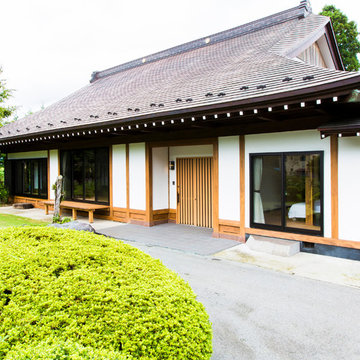
外観:正面の桁から下は耐久性や蟻害の影響があったので、すべて交換しました。
サッシは半樹脂サッシを採用して断熱性能の向上を図っています。
photo by plus photo http://plusphoto.jp/
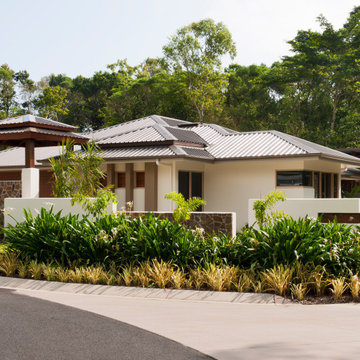
The residence is nestled amongst pristine rainforest in Argentea Estate, a prime beachside estate at Palm Cove. This single storey house displays seamless flowing spaces which evolve a sense of harmony between the internal and external environments. A strong marriage exists between the architectural intent of the building and the aesthetics of the environment. Well planned tropical landscaping, a mix of materials and play of elements at the street façade provide the interest and privacy needed for this corner allotment.
The clients brief outlined a three bedroom home with a separate master bedroom, flexible living spaces and gourmet kitchen to meet the potential client market for older couples without children. The interplay of the rainforest and outdoor living spaces were paramount to the concept. Creating a seamless transition from the entry to the interior footprint using vistas of this landscape was critical to the concept. The sense of arrival is heightened by the spatial arrangement and treatment of walls, piers, glass and landscaping. This residence represents an environmentally sustainable design for the Tropics.
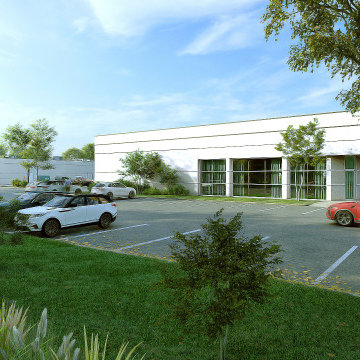
With the help of 3D Architectural Rendering Service, You can provide clients with clear and concise images that depict their ideas for the design of a space. This assists clients in decision-making and helps to avoid costly errors.
Commercial exteriors are always challenging to articulate but have done a fantastic job with the facade design of the Modern Commercial Building Design in Orlando, Florida. Featuring a bold, modernistic aesthetic, the sleek lines of this building make the Single-story midrise seem like a futuristic masterpiece.
Yantram is here to help with its high-quality commercial building’s 3D Architectural Rendering Service. From simple general renders for flyers and websites, to fully interactive 3d models for games and programs, they have what you need. Architectural Design Studio will provide the perfect Rendering services for your product in whatever format you need it. The high quality of their professional architectural design studio comes as a result of their dedication to the creation of high-quality renders and the knowledge about rendering software that’s needed to create them.
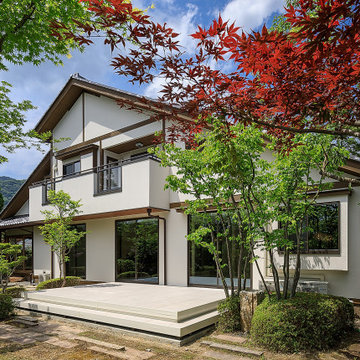
南側には十分な広さがあり開口さえ確保すれば十分な明るさを室内に導入できます。リビングルームの外側には広大なタイルデッキテラスが有り同じホワイト色なので室内側から見るとリビングルームの床がそのまま延長されたように見えます。植栽が豊かなので白い壁、白いデッキが美しく映えます。
大阪にある高級なアジアンスタイルのおしゃれな家の外観 (長方形) の写真
大阪にある高級なアジアンスタイルのおしゃれな家の外観 (長方形) の写真
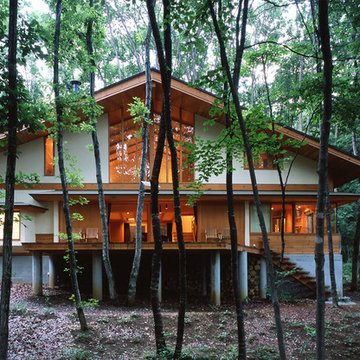
撮影/栗原写真事務所 設計/住まい塾 高橋修一+菅谷輝男
南側外観正面の夕景。大屋根の住まいの開口部から漏れる灯りが山の暮らしを快適にする。
他の地域にあるアジアンスタイルのおしゃれな家の外観の写真
他の地域にあるアジアンスタイルのおしゃれな家の外観の写真
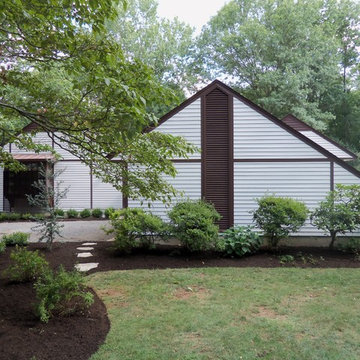
This existing 1970's contemporary home was renovate to reflect the Asian style and taste of its buyer. Exterior work included custom designed new wood screens, painting, and adding of wood trim to create accent lines similar to Japanese style construction.
緑色のアジアンスタイルの白い家の写真
1

