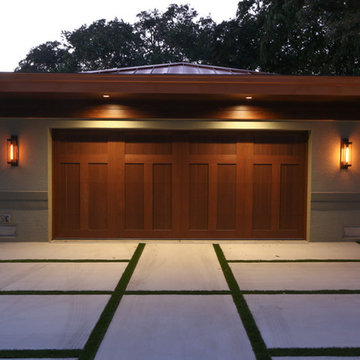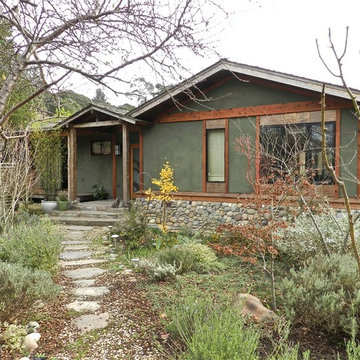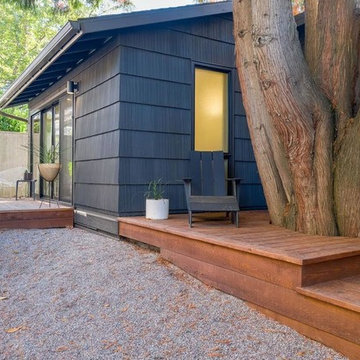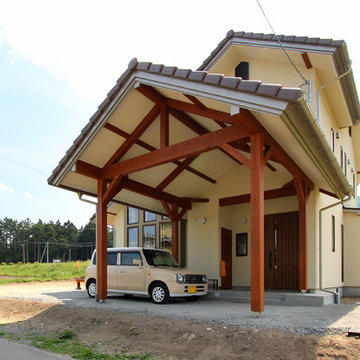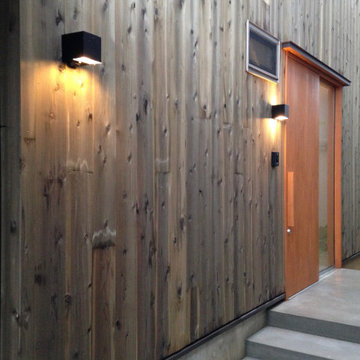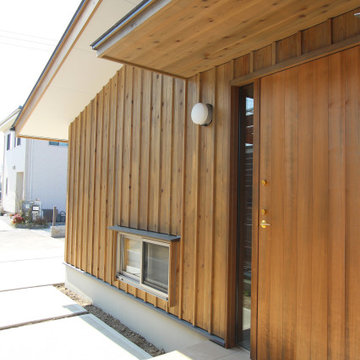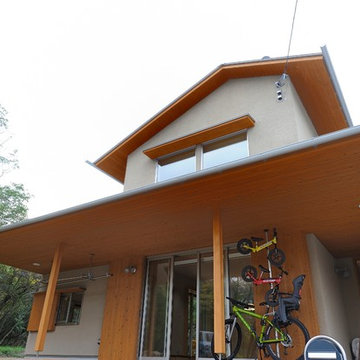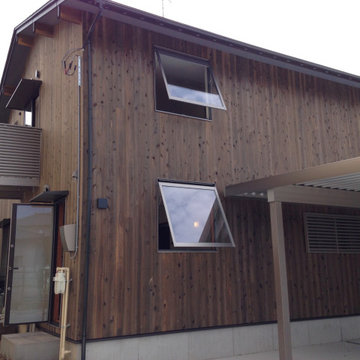ブラウンのアジアンスタイルの切妻屋根の家 (全タイプのサイディング素材) の写真
絞り込み:
資材コスト
並び替え:今日の人気順
写真 1〜18 枚目(全 18 枚)
1/5
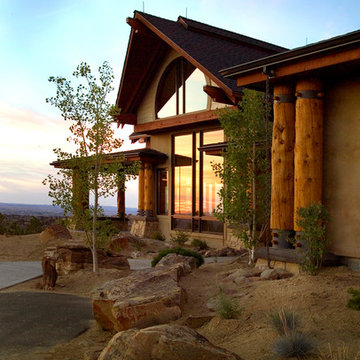
Exterior photograph of the dining room window. Photo by Phil Bell.
他の地域にあるラグジュアリーな中くらいなアジアンスタイルのおしゃれな家の外観 (混合材サイディング) の写真
他の地域にあるラグジュアリーな中くらいなアジアンスタイルのおしゃれな家の外観 (混合材サイディング) の写真
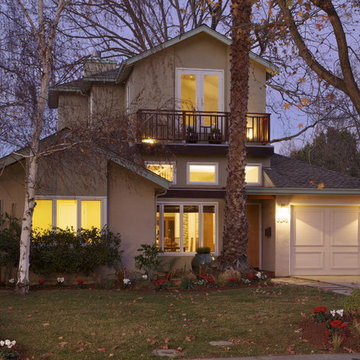
photo by Paul Keller Media
サンフランシスコにある高級な中くらいなアジアンスタイルのおしゃれな家の外観 (漆喰サイディング) の写真
サンフランシスコにある高級な中くらいなアジアンスタイルのおしゃれな家の外観 (漆喰サイディング) の写真
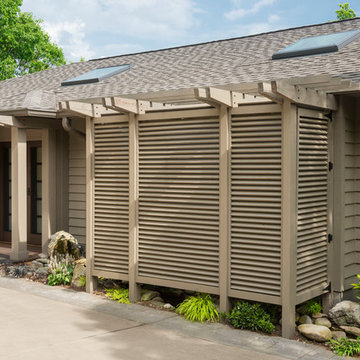
The prior owners of this home had very modest windows installed in the master bathroom since the room was located on the entry side of the house. When the new owners moved in, they wanted to let more natural light into the bathroom. Privacy was still a concern so, with a more modern and Asian design aesthetic, we suggested an expanded wall of glass behind a stained wooden screen to filter light and views.
The result is a dramatic space with generous daylight from both the new glass wall, as well as a skylight. The new “wet zone” of the tub and shower is separated from the dressing and vanity area by a frameless glass wall and door. An added bonus is the indoor/outdoor connection through the new screened outdoor enclosure directly adjacent to the bath’s glass wall. This area is a great plant habitat, allows for a small outdoor sculpture and, with creative landscaping, has a small creek element running at grade providing the sound of water throughout the master bath.
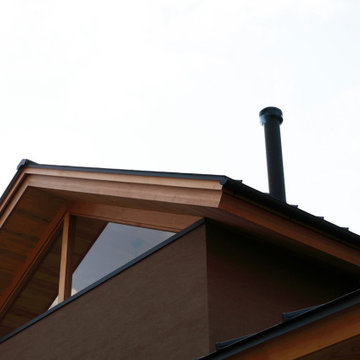
四季の舎 -薪ストーブと自然の庭-|Studio tanpopo-gumi
|撮影|野口 兼史
住宅街の角地に建つ『四季の舎』
プライバシーを確保しながら、通りに対しても緑や余白を配し緩やかに空間を分けている。
軒や格子が日本的な陰影をつくりだし、庭との境界を曖昧にし、四季折々の風景を何気ない日々の日常に感じながら暮らすことのできる住まい。
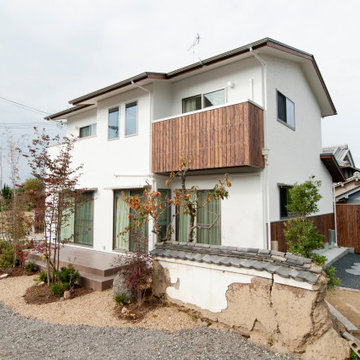
「十津川の木を使った家に住みたい」と和nagomiを訪れてくださったお施主様。
無垢の杉と漆喰で、あたたかくやわらかな空気に包まれる居心地の良い住まいが完成しました。
他の地域にあるお手頃価格の中くらいなアジアンスタイルのおしゃれな家の外観 (漆喰サイディング) の写真
他の地域にあるお手頃価格の中くらいなアジアンスタイルのおしゃれな家の外観 (漆喰サイディング) の写真
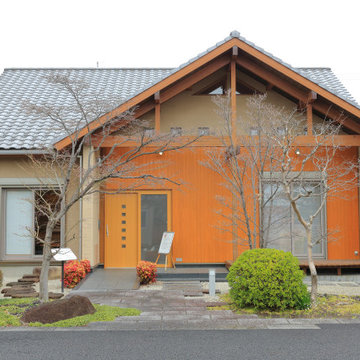
めざすのは健康的な家。地震に強い金物工法とTIP構法によるしっかりとした骨組みを持ち、外断熱と次世代全館空調「マッハシステム」によって、室内の温熱環境と空気環境を快適なものにし、ユニバーサルデザインと自然素材をふんだんに取り入れた、“和らぎの家”です。
他の地域にあるアジアンスタイルのおしゃれな家の外観の写真
他の地域にあるアジアンスタイルのおしゃれな家の外観の写真
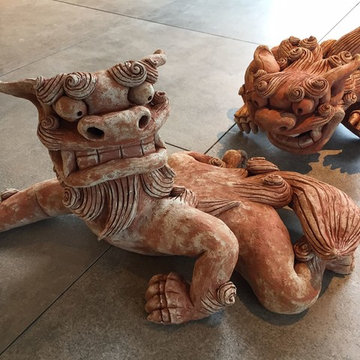
家に災いをもたらす悪霊を追い払う魔除けの意味を持ち、通常は門柱や屋根の上に設置されるシーサーですが建設中の沖縄市のK邸では玄関アプローチの塀の上から覗き込み福を招き入れるシーサーと玄関壁によじ登り災難を追い払うシーサーを製作しました。この一対の守り神に想いを込めて。(シーサー作/大下勝弘)
他の地域にあるお手頃価格の中くらいなアジアンスタイルのおしゃれな家の外観の写真
他の地域にあるお手頃価格の中くらいなアジアンスタイルのおしゃれな家の外観の写真
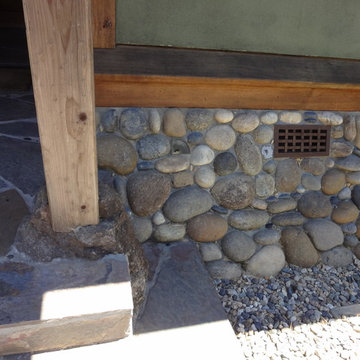
Rock, slate, redwood, stucco, gravel and a hand-crafted metal grill give a rich yet subtle inviting texture.
サンフランシスコにある高級な中くらいなアジアンスタイルのおしゃれな家の外観 (漆喰サイディング、緑の外壁) の写真
サンフランシスコにある高級な中くらいなアジアンスタイルのおしゃれな家の外観 (漆喰サイディング、緑の外壁) の写真
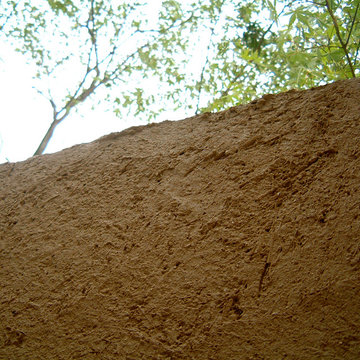
YUKAISM-House |Studio tanpopo-gumi
|撮影|Studio tanpopo-gumi
他の地域にあるアジアンスタイルのおしゃれな家の外観 (漆喰サイディング) の写真
他の地域にあるアジアンスタイルのおしゃれな家の外観 (漆喰サイディング) の写真
ブラウンのアジアンスタイルの切妻屋根の家 (全タイプのサイディング素材) の写真
1
