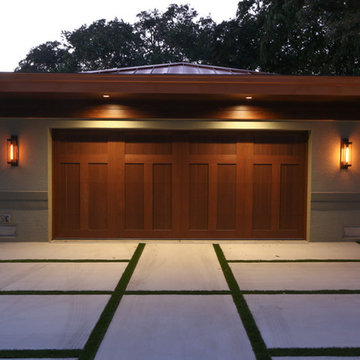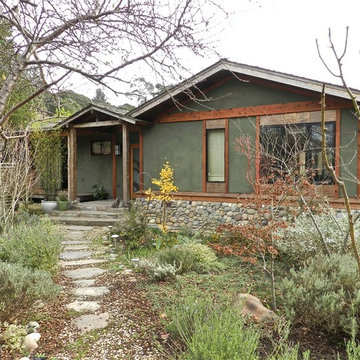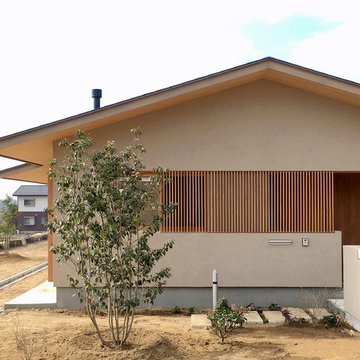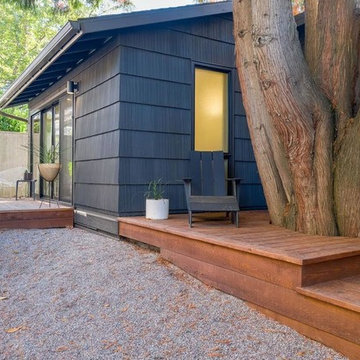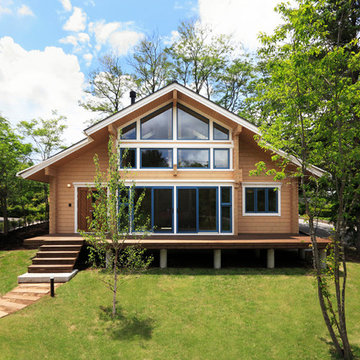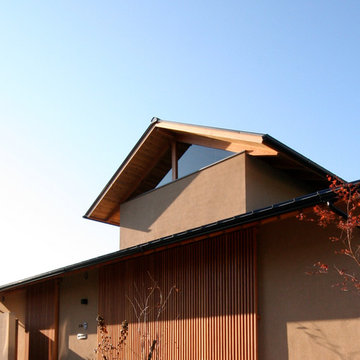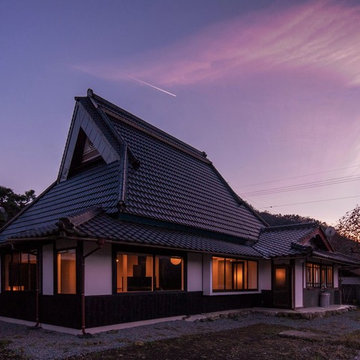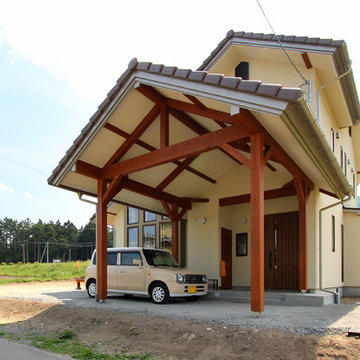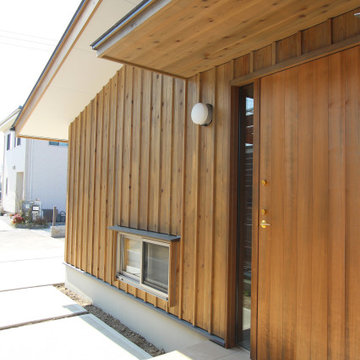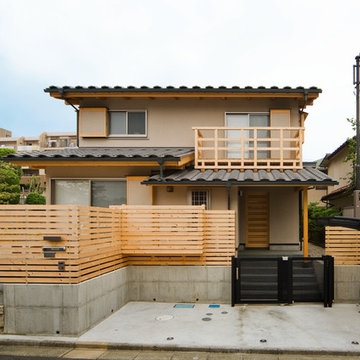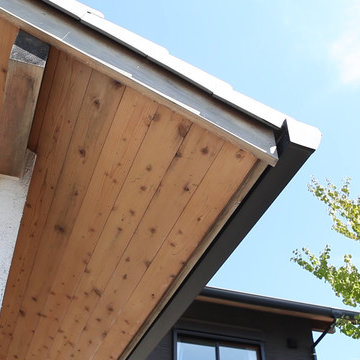ブラウンの、紫のアジアンスタイルの切妻屋根の家の写真
絞り込み:
資材コスト
並び替え:今日の人気順
写真 1〜20 枚目(全 31 枚)
1/5
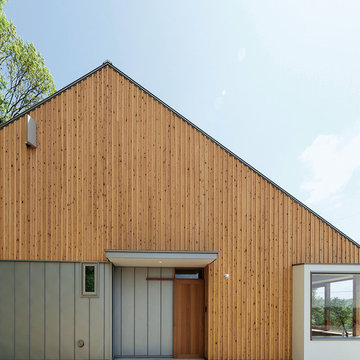
平家の切妻のようなファサードは当初平家を予定していたため。シルバー塗装のガルバリウム鋼板と米杉の壁面は、経年による変化を楽しめる。
photo by Shinichiro Uchida
他の地域にあるアジアンスタイルのおしゃれな家の外観の写真
他の地域にあるアジアンスタイルのおしゃれな家の外観の写真
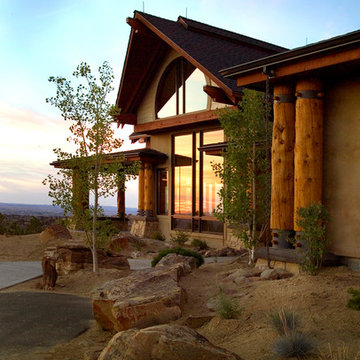
Exterior photograph of the dining room window. Photo by Phil Bell.
他の地域にあるラグジュアリーな中くらいなアジアンスタイルのおしゃれな家の外観 (混合材サイディング) の写真
他の地域にあるラグジュアリーな中くらいなアジアンスタイルのおしゃれな家の外観 (混合材サイディング) の写真
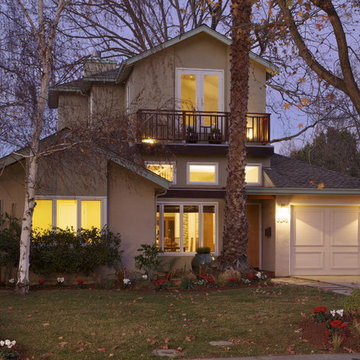
photo by Paul Keller Media
サンフランシスコにある高級な中くらいなアジアンスタイルのおしゃれな家の外観 (漆喰サイディング) の写真
サンフランシスコにある高級な中くらいなアジアンスタイルのおしゃれな家の外観 (漆喰サイディング) の写真
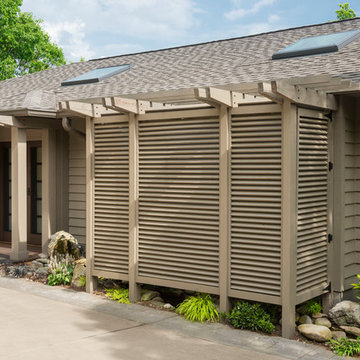
The prior owners of this home had very modest windows installed in the master bathroom since the room was located on the entry side of the house. When the new owners moved in, they wanted to let more natural light into the bathroom. Privacy was still a concern so, with a more modern and Asian design aesthetic, we suggested an expanded wall of glass behind a stained wooden screen to filter light and views.
The result is a dramatic space with generous daylight from both the new glass wall, as well as a skylight. The new “wet zone” of the tub and shower is separated from the dressing and vanity area by a frameless glass wall and door. An added bonus is the indoor/outdoor connection through the new screened outdoor enclosure directly adjacent to the bath’s glass wall. This area is a great plant habitat, allows for a small outdoor sculpture and, with creative landscaping, has a small creek element running at grade providing the sound of water throughout the master bath.
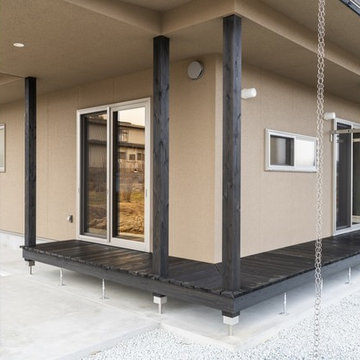
どこか懐かしく、どこか新しい
和の雰囲気が素敵な外観にしたい。
窓から眺める景色に癒やされるライフスタイル。
暮らしの中で光や風を取り入れ、心地よく通り抜ける。
住まう家族のための、たったひとつの動線計画。
そこに暮らす家族のための、世界にたったひとつ、住まいが誕生しました。
他の地域にあるお手頃価格の小さなアジアンスタイルのおしゃれな家の外観の写真
他の地域にあるお手頃価格の小さなアジアンスタイルのおしゃれな家の外観の写真
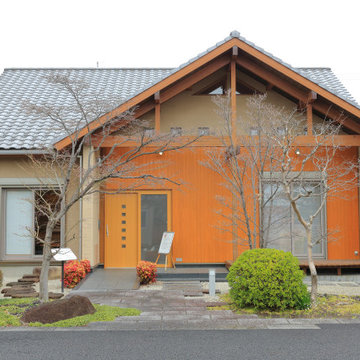
めざすのは健康的な家。地震に強い金物工法とTIP構法によるしっかりとした骨組みを持ち、外断熱と次世代全館空調「マッハシステム」によって、室内の温熱環境と空気環境を快適なものにし、ユニバーサルデザインと自然素材をふんだんに取り入れた、“和らぎの家”です。
他の地域にあるアジアンスタイルのおしゃれな家の外観の写真
他の地域にあるアジアンスタイルのおしゃれな家の外観の写真
ブラウンの、紫のアジアンスタイルの切妻屋根の家の写真
1
