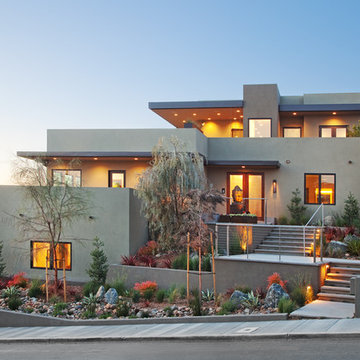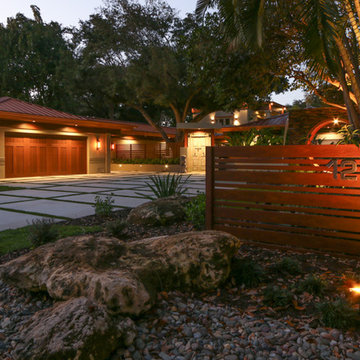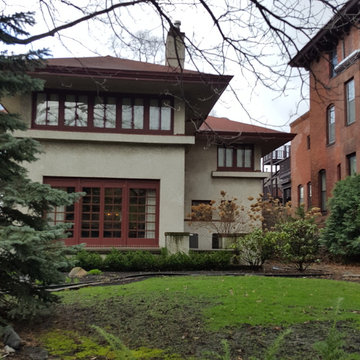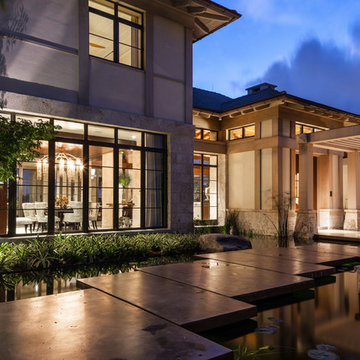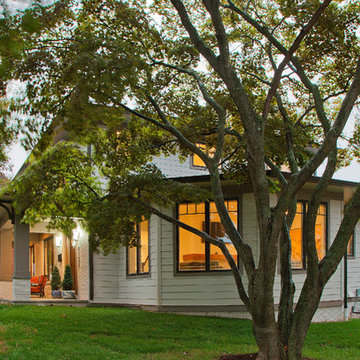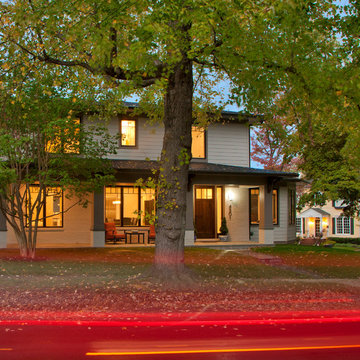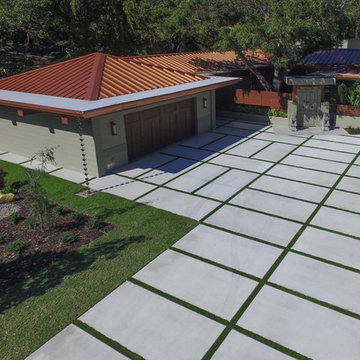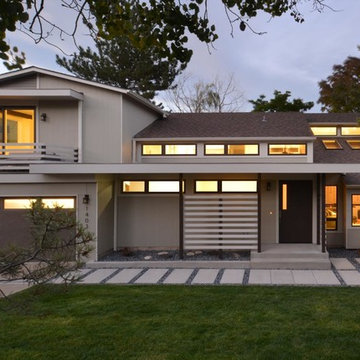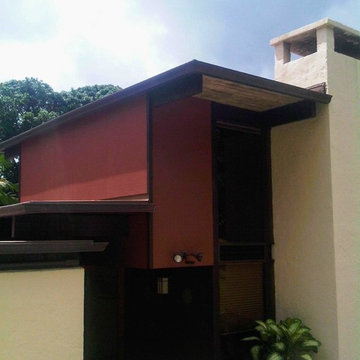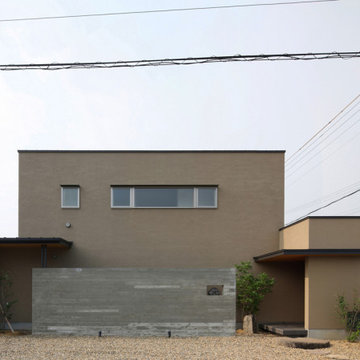アジアンスタイルの家の外観 (デュープレックス) の写真
絞り込み:
資材コスト
並び替え:今日の人気順
写真 1〜20 枚目(全 48 枚)
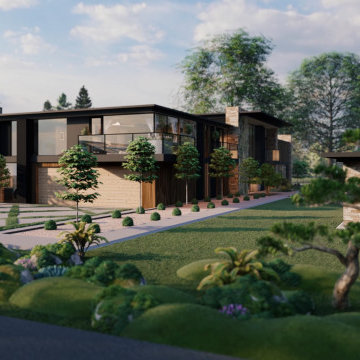
If you are planning to build a dream home, you need the best 3d exterior rendering services to make your dream home come to life. And that is where we come in. We are a leading architectural design studio. we offer the best 3d rendering services in the Your city.
We have a team of experienced architects and designers who will work with you to create a 3d model of your dream home. We then use the latest rendering software to create a realistic and accurate 3d rendering of your home.
So if you are looking for the best 3d rendering services to Swinfen Villa in Miami, Florida. We will make your dream home come to life.
Miami is home to some of the most iconic architecture in the world, and we're honored to be able to offer our services to help bring these projects to life. Whether it's a new skyscraper or a simple single-family home, we believe that our exterior rendering can add value and beauty to any project.
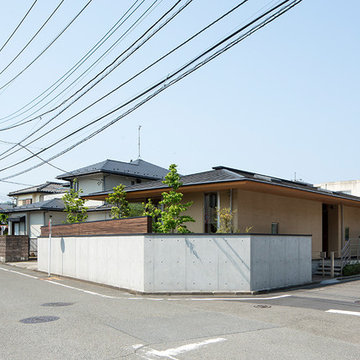
住宅街に位置していてプライバシーを確保しつつ、前庭と中庭の2つの庭を持ち、全ての部屋が明るく開放的になっています。
庭部分が覗かれにくいように、塀を高くすると圧迫感がでるので、上に違った素材で少し嵩上げをしています。
他の地域にある高級なアジアンスタイルのおしゃれな家の外観 (漆喰サイディング) の写真
他の地域にある高級なアジアンスタイルのおしゃれな家の外観 (漆喰サイディング) の写真
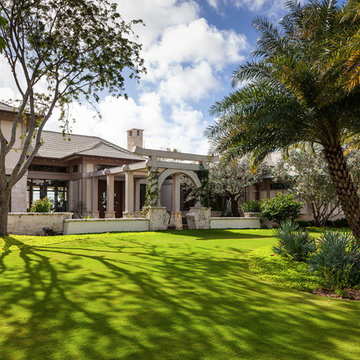
From our first meeting with the client, the process focused on a design that was inspired by the Asian Garden Theory.
The home is sited to overlook a tranquil saltwater lagoon to the south, which uses barrowed landscaping as a powerful element of design to draw you through the house. Visitors enter through a path of stones floating upon a reflecting pool that extends to the home’s foundations. The centralized entertaining area is flanked by family spaces to the east and private spaces to the west. Large spaces for social gathering are linked with intimate niches of reflection and retreat to create a home that is both spacious yet intimate. Transparent window walls provide expansive views of the garden spaces to create a sense of connectivity between the home and nature.
This Asian contemporary home also contains the latest in green technology and design. Photovoltaic panels, LED lighting, VRF Air Conditioning, and a high-performance building envelope reduce the energy consumption. Strategically located loggias and garden elements provide additional protection from the direct heat of the South Florida sun, bringing natural diffused light to the interior and helping to reduce reliance on electric lighting and air conditioning. Low VOC substances and responsibly, locally, and sustainably sourced materials were also selected for both interior and exterior finishes.
One of the challenging aspects of this home’s design was to make it appear as if it were floating on one continuous body of water. The reflecting pools and ponds located at the perimeter of the house were designed to be integrated into the foundation of the house. The result is a sanctuary from the hectic lifestyle of South Florida into a reflective and tranquil retreat within.
Photography by Sargent Architectual Photography
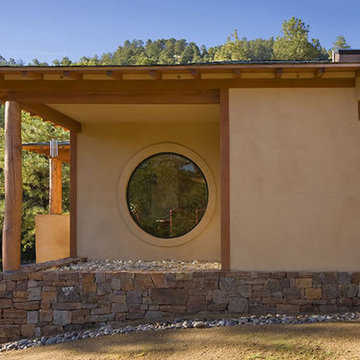
The owner’s desire was for a home blending Asian design characteristics with Southwestern architecture, developed within a small building envelope with significant building height limitations as dictated by local zoning. Even though the size of the property was 20 acres, the steep, tree covered terrain made for challenging site conditions, as the owner wished to preserve as many trees as possible while also capturing key views.
For the solution we first turned to vernacular Chinese villages as a prototype, specifically their varying pitched roofed buildings clustered about a central town square. We translated that to an entry courtyard opened to the south surrounded by a U-shaped, pitched roof house that merges with the topography. We then incorporated traditional Japanese folk house design detailing, particularly the tradition of hand crafted wood joinery. The result is a home reflecting the desires and heritage of the owners while at the same time respecting the historical architectural character of the local region.
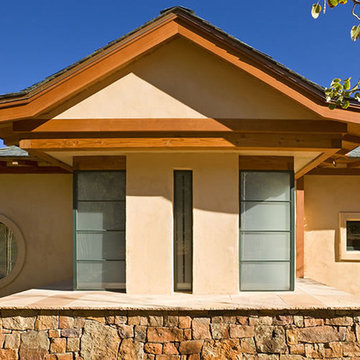
The owner’s desire was for a home blending Asian design characteristics with Southwestern architecture, developed within a small building envelope with significant building height limitations as dictated by local zoning. Even though the size of the property was 20 acres, the steep, tree covered terrain made for challenging site conditions, as the owner wished to preserve as many trees as possible while also capturing key views.
For the solution we first turned to vernacular Chinese villages as a prototype, specifically their varying pitched roofed buildings clustered about a central town square. We translated that to an entry courtyard opened to the south surrounded by a U-shaped, pitched roof house that merges with the topography. We then incorporated traditional Japanese folk house design detailing, particularly the tradition of hand crafted wood joinery. The result is a home reflecting the desires and heritage of the owners while at the same time respecting the historical architectural character of the local region.
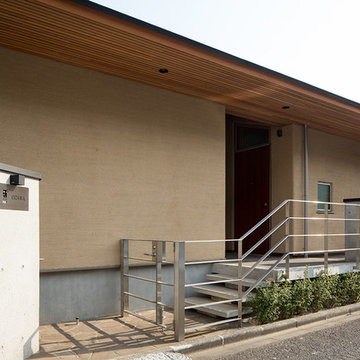
住宅街に位置していてプライバシーを確保しつつ、前庭と中庭の2つの庭を持ち、全ての部屋が明るく開放的になっています。
庭部分が覗かれにくいように、塀を高くすると圧迫感がでるので、上に違った素材で少し嵩上げをしています。
他の地域にある高級なアジアンスタイルのおしゃれな家の外観 (漆喰サイディング) の写真
他の地域にある高級なアジアンスタイルのおしゃれな家の外観 (漆喰サイディング) の写真
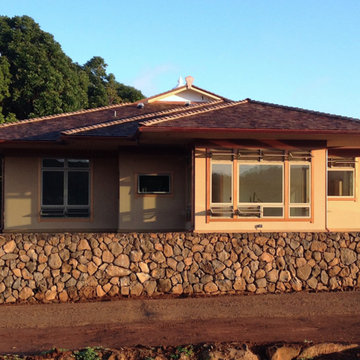
Maharishi Vastu, Japanese-inspired luxury custom home in Hawaii, with generous morning light. View from south
ハワイにあるアジアンスタイルのおしゃれな家の外観 (漆喰サイディング) の写真
ハワイにあるアジアンスタイルのおしゃれな家の外観 (漆喰サイディング) の写真
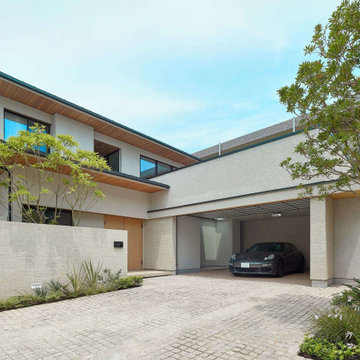
外壁には100%自然素材のそとん壁、目地材にこだわったタイル貼りの塀やアプローチのピンコロ石、軒天は板張りにするなど、細部にわたり素材にこだわりました。
広いビルトインガレージには、シャッターをおろした状態でも自然光が入るようトップライトを設け昼夜問わず明るい空間に。
外構にセンス良く植えられた植栽は、周りからの視線を遮れるよう配置し、緑に囲まれたプライベート感ある空間を演出。
植栽の水やりが日常の楽しみと話す奥様。日に日に愛着が増すとのこと。
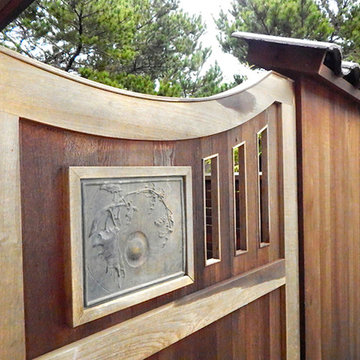
Detail of custom courtyard entry gate and tile accent.
ポートランドにある高級なアジアンスタイルのおしゃれな家の外観の写真
ポートランドにある高級なアジアンスタイルのおしゃれな家の外観の写真

以前のこの地は違法なブロック擁壁でかさ上げされていたため建物撤去後、宅地造成工事を伴う環境整備となった。
他の地域にあるアジアンスタイルのおしゃれな家の外観 (漆喰サイディング) の写真
他の地域にあるアジアンスタイルのおしゃれな家の外観 (漆喰サイディング) の写真
アジアンスタイルの家の外観 (デュープレックス) の写真
1
