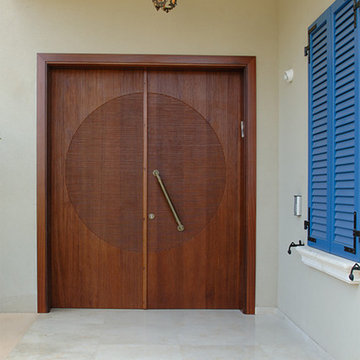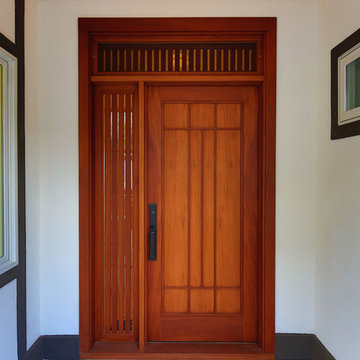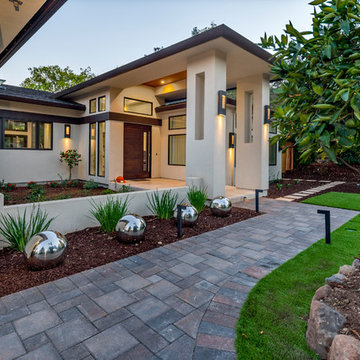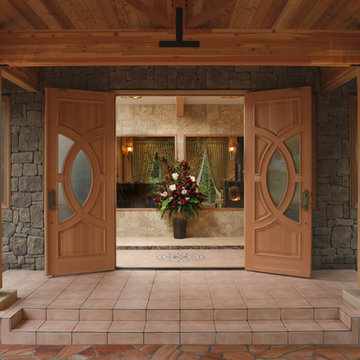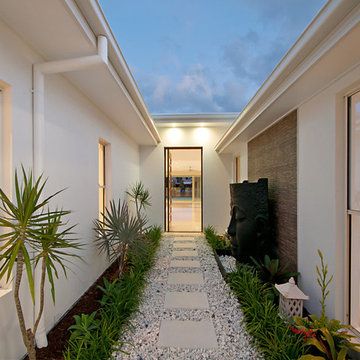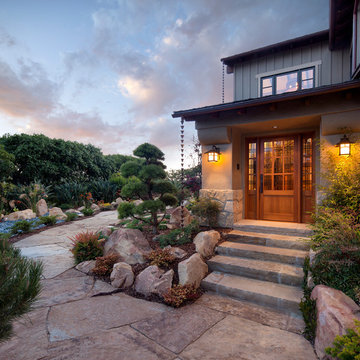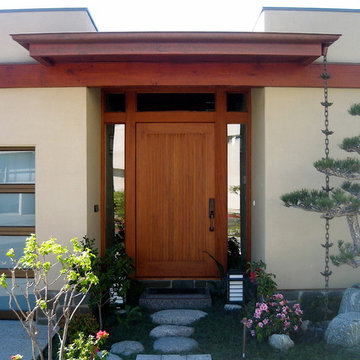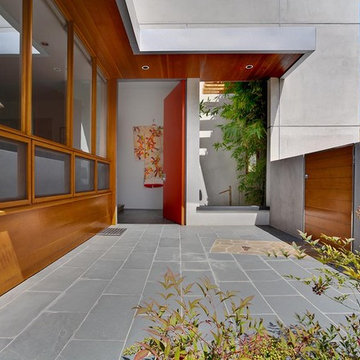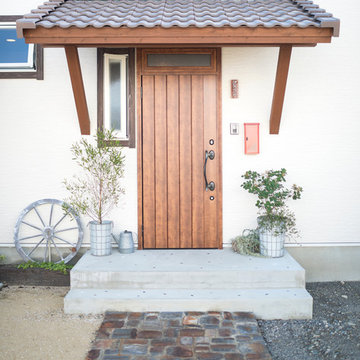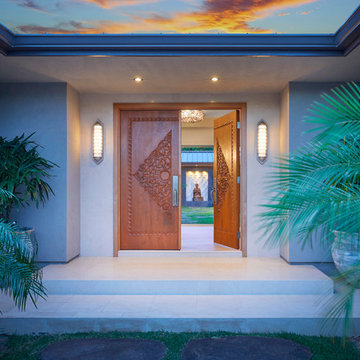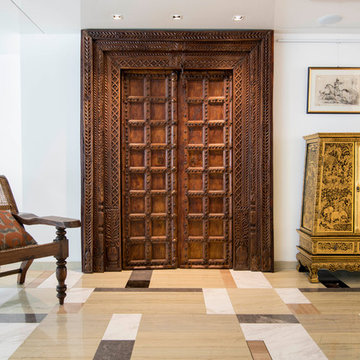アジアンスタイルの玄関ドア (木目調のドア) の写真
絞り込み:
資材コスト
並び替え:今日の人気順
写真 1〜20 枚目(全 58 枚)
1/4
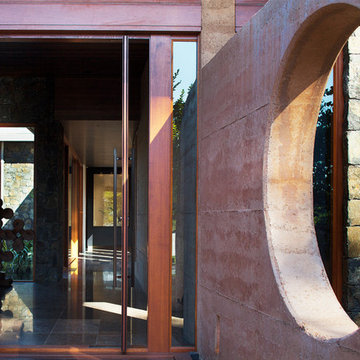
Photography by Robert Frith
Construction by Gransden Constructions
パースにあるアジアンスタイルのおしゃれな玄関ドア (グレーの壁、トラバーチンの床、木目調のドア) の写真
パースにあるアジアンスタイルのおしゃれな玄関ドア (グレーの壁、トラバーチンの床、木目調のドア) の写真
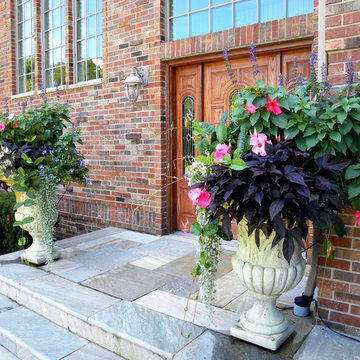
Welcome Home! I bet you'll start using your front door more when you have containers that look like this. Come one, come all!
シカゴにあるお手頃価格の中くらいなアジアンスタイルのおしゃれな玄関ドア (木目調のドア) の写真
シカゴにあるお手頃価格の中くらいなアジアンスタイルのおしゃれな玄関ドア (木目調のドア) の写真
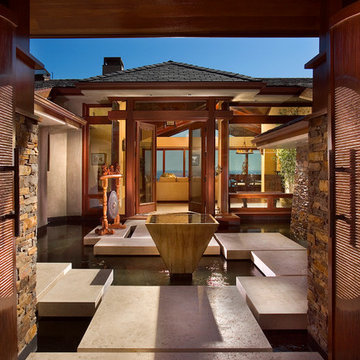
Capturing views, natural light and coastal breezes overlooking the peaceful Pacific Ocean in Dana Point, Ca., this 4000 sq. ft. home was remodeled from a dated traditional tract home to an exciting contemporary design that completely transcends the expectations of an exterior designed to ‘fit’ within the neighborhood. Once inside, a world of easy openness awaits; the home appears to be perched all by itself on the edge of the Earth
Dana Point California
Eric Figge Photographer

This classic 1970's rambler was purchased by our clients as their 'forever' retirement home and as a gathering place for their large, extended family. Situated on a large, verdant lot, the house was burdened with extremely dated finishes and poorly conceived spaces. These flaws were more than offset by the overwhelming advantages of a single level plan and spectacular sunset views. Weighing their options, our clients executed their purchase fully intending to hire us to immediately remodel this structure for them.
Our first task was to open up this plan and give the house a fresh, contemporary look that emphasizes views toward Lake Washington and the Olympic Mountains in the distance. Our initial response was to recreate our favorite Great Room plan. This started with the elimination of a large, masonry fireplace awkwardly located in the middle of the plan and to then tear out all the walls. We then flipped the Kitchen and Dining Room and inserted a walk-in pantry between the Garage and new Kitchen location.
While our clients' initial intention was to execute a simple Kitchen remodel, the project scope grew during the design phase. We convinced them that the original ill-conceived entry needed a make-over as well as both bathrooms on the main level. Now, instead of an entry sequence that looks like an afterthought, there is a formal court on axis with an entry art wall that arrests views before moving into the heart of the plan. The master suite was updated by sliding the wall between the bedroom and Great Room into the family area and then placing closets along this wall - in essence, using these closets as an acoustical buffer between the Master Suite and the Great Room. Moving these closets then freed up space for a 5-piece master bath, a more efficient hall bath and a stacking washer/dryer in a closet at the top of the stairs.
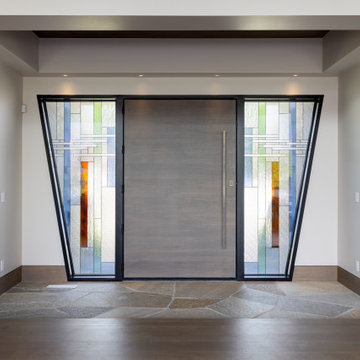
ソルトレイクシティにあるラグジュアリーな巨大なアジアンスタイルのおしゃれな玄関ドア (ベージュの壁、トラバーチンの床、木目調のドア、茶色い床、格子天井) の写真
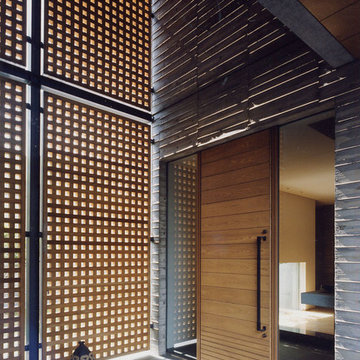
親世帯と子世帯がお互いの気配を感じながら、程よい生活の間合いを保っている二世帯住 宅です。「和風の住まいがほしい、でもコンクリート造でお願いします」との要望があって、 和風建築の要素である光や影をコンセプトに路地空間・格子や下地窓による光の制御・杉 板コンクリートを使った木質感・季節の変化を植栽等によって表現した建築です。二つの ボリュームの各世帯は中庭を介してお互いのプライバシーが程よい距離感を保っています
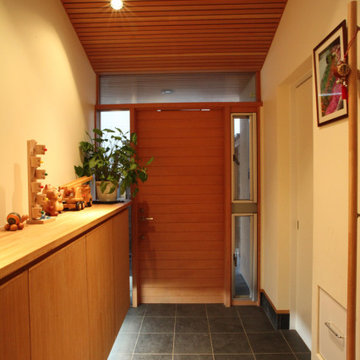
玄関の隣に面している引き戸の奥には玄関収納・シューズインクローゼットがあり充実した収納力があります。玄関の上がり框付近に引出し椅子、手すりを設けました。上にはトップライトがあり、明るい玄関となっています。居間との間には玄関から中が丸見えにならないように格子戸を設けました。
他の地域にあるお手頃価格の中くらいなアジアンスタイルのおしゃれな玄関ドア (白い壁、磁器タイルの床、木目調のドア、グレーの床、板張り天井) の写真
他の地域にあるお手頃価格の中くらいなアジアンスタイルのおしゃれな玄関ドア (白い壁、磁器タイルの床、木目調のドア、グレーの床、板張り天井) の写真
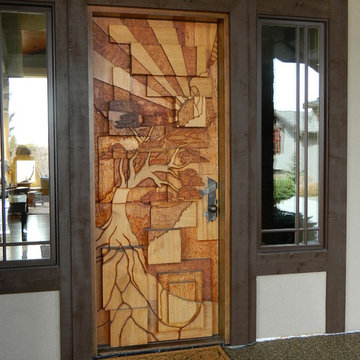
Renfree Studio
デンバーにあるラグジュアリーな広いアジアンスタイルのおしゃれな玄関ドア (茶色い壁、濃色無垢フローリング、木目調のドア) の写真
デンバーにあるラグジュアリーな広いアジアンスタイルのおしゃれな玄関ドア (茶色い壁、濃色無垢フローリング、木目調のドア) の写真
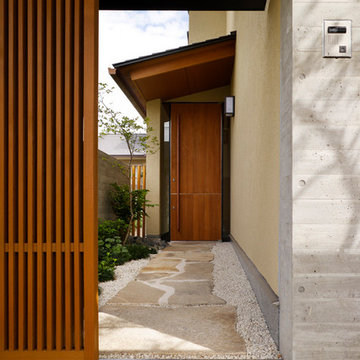
小さな自然と融合する落着き感のある住宅 Photo By Kawano Masato(Nacasa&Partners Inc)
名古屋にあるアジアンスタイルのおしゃれな玄関ドア (ベージュの壁、木目調のドア、ベージュの床) の写真
名古屋にあるアジアンスタイルのおしゃれな玄関ドア (ベージュの壁、木目調のドア、ベージュの床) の写真
アジアンスタイルの玄関ドア (木目調のドア) の写真
1
