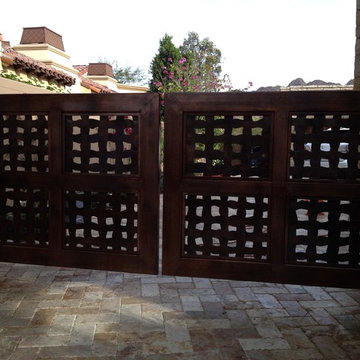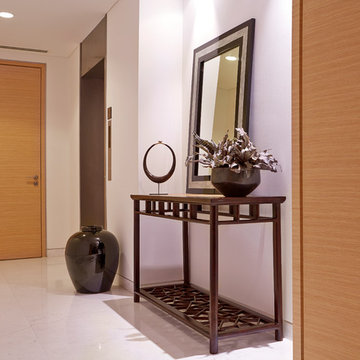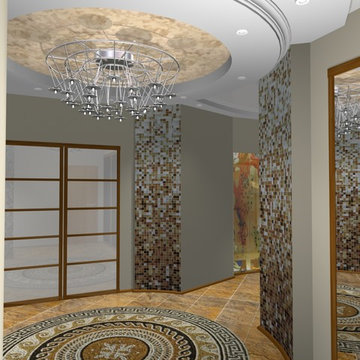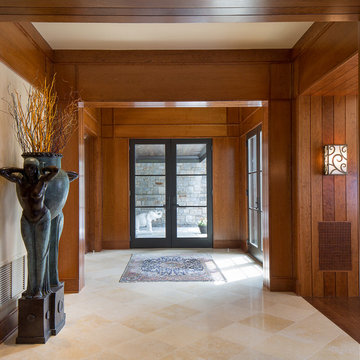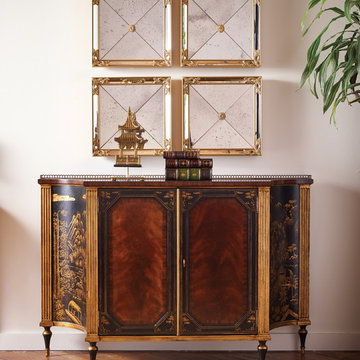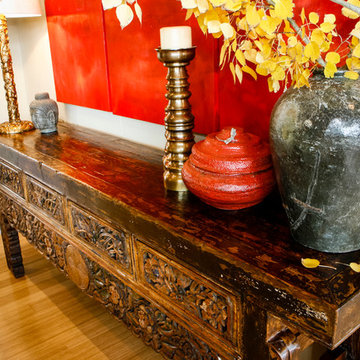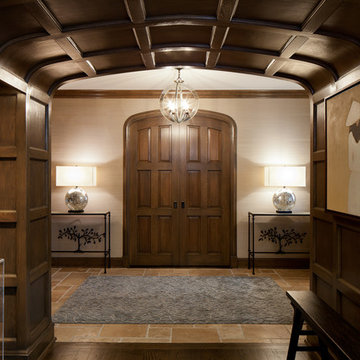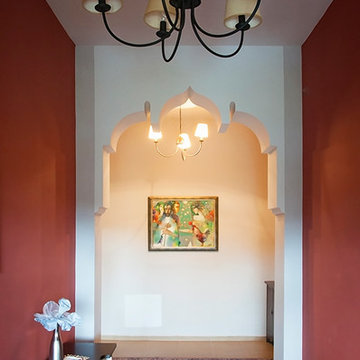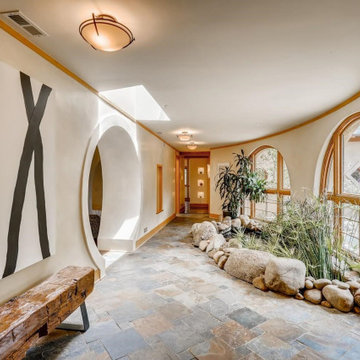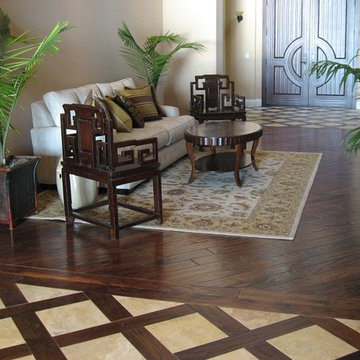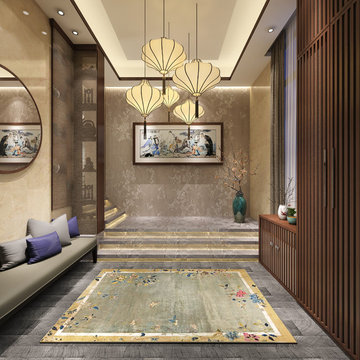両開きドアアジアンスタイルの玄関ロビーの写真
絞り込み:
資材コスト
並び替え:今日の人気順
写真 1〜20 枚目(全 45 枚)
1/4
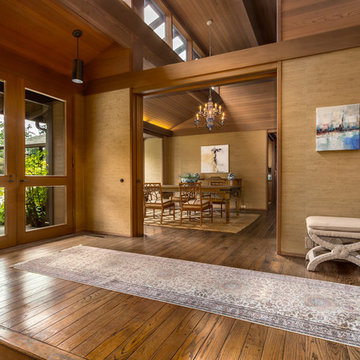
シアトルにあるラグジュアリーな広いアジアンスタイルのおしゃれな玄関ロビー (無垢フローリング、茶色い壁、木目調のドア、茶色い床) の写真
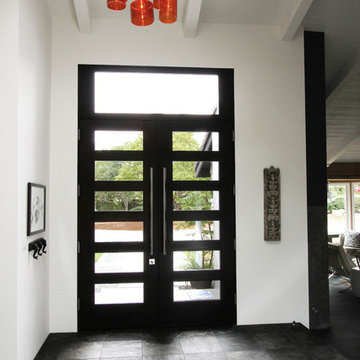
Entry hall with 9 feet tall custom designed front door, black slate floor and designer lamp from Italy
オレンジカウンティにある広いアジアンスタイルのおしゃれな玄関ロビー (白い壁、スレートの床、濃色木目調のドア) の写真
オレンジカウンティにある広いアジアンスタイルのおしゃれな玄関ロビー (白い壁、スレートの床、濃色木目調のドア) の写真
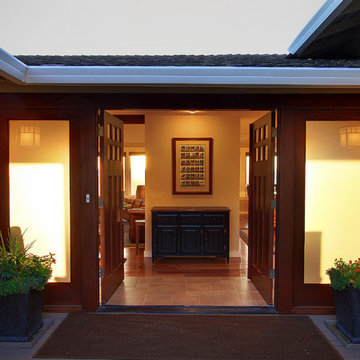
This classic 1970's rambler was purchased by our clients as their 'forever' retirement home and as a gathering place for their large, extended family. Situated on a large, verdant lot, the house was burdened with extremely dated finishes and poorly conceived spaces. These flaws were more than offset by the overwhelming advantages of a single level plan and spectacular sunset views. Weighing their options, our clients executed their purchase fully intending to hire us to immediately remodel this structure for them.
Our first task was to open up this plan and give the house a fresh, contemporary look that emphasizes views toward Lake Washington and the Olympic Mountains in the distance. Our initial response was to recreate our favorite Great Room plan. This started with the elimination of a large, masonry fireplace awkwardly located in the middle of the plan and to then tear out all the walls. We then flipped the Kitchen and Dining Room and inserted a walk-in pantry between the Garage and new Kitchen location.
While our clients' initial intention was to execute a simple Kitchen remodel, the project scope grew during the design phase. We convinced them that the original ill-conceived entry needed a make-over as well as both bathrooms on the main level. Now, instead of an entry sequence that looks like an afterthought, there is a formal court on axis with an entry art wall that arrests views before moving into the heart of the plan. The master suite was updated by sliding the wall between the bedroom and Great Room into the family area and then placing closets along this wall - in essence, using these closets as an acoustical buffer between the Master Suite and the Great Room. Moving these closets then freed up space for a 5-piece master bath, a more efficient hall bath and a stacking washer/dryer in a closet at the top of the stairs.
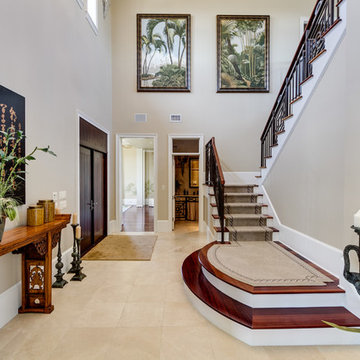
© Will Sullivan, Emerald Coast Real Estate Photography, LLC
マイアミにあるアジアンスタイルのおしゃれな玄関ロビー (ベージュの壁、濃色木目調のドア) の写真
マイアミにあるアジアンスタイルのおしゃれな玄関ロビー (ベージュの壁、濃色木目調のドア) の写真
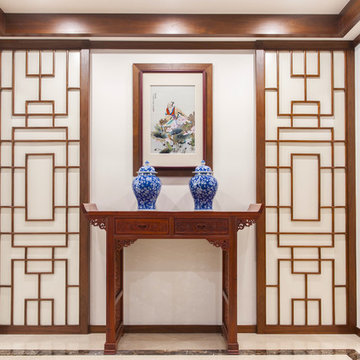
LINEADIARCHITETTURA - TREVISO
ヴェネツィアにある高級な広いアジアンスタイルのおしゃれな玄関ロビー (白い壁、大理石の床、木目調のドア、ベージュの床) の写真
ヴェネツィアにある高級な広いアジアンスタイルのおしゃれな玄関ロビー (白い壁、大理石の床、木目調のドア、ベージュの床) の写真
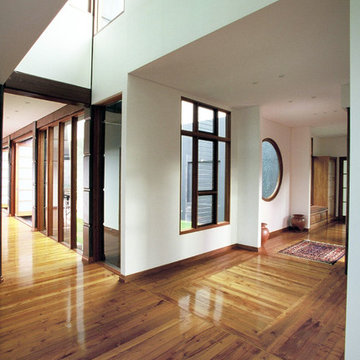
The home is essentially a concrete structure with large concrete columns with buttrice like shapes. This along with the tower and large concrete wall at the entry gives the home a castle like resemblance. Set high on the hill the home looks over the property as if it is a castle looking over it’s territory.
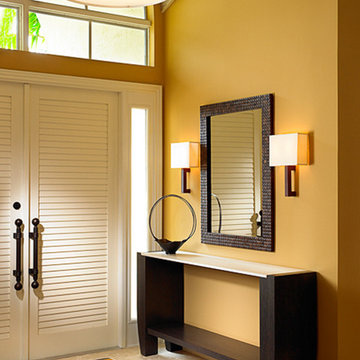
Upon entry to this beautiful home it's warm, cheery feel is apparent. The minimal palette of the walls, doors and furnishings is accentuated by the home's artwork and textiles, especially in the brightly colored stripes of the area rug.
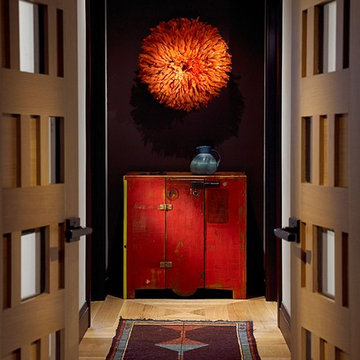
The entry foyer has a dramatic feel – vibrant, orange three dimensional wall art sits above a vermillion console table, with a soft blue vase resting atop. The light wood floors and entry doors lighten the space.
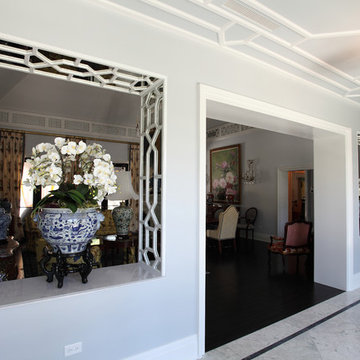
Foyer fretwork we manufactured to match the ceilings in this home. Hand cut, not CNC.
マイアミにあるお手頃価格のアジアンスタイルのおしゃれな玄関ロビー (グレーの壁、大理石の床、赤いドア) の写真
マイアミにあるお手頃価格のアジアンスタイルのおしゃれな玄関ロビー (グレーの壁、大理石の床、赤いドア) の写真
両開きドアアジアンスタイルの玄関ロビーの写真
1
