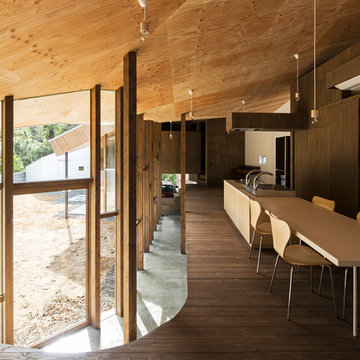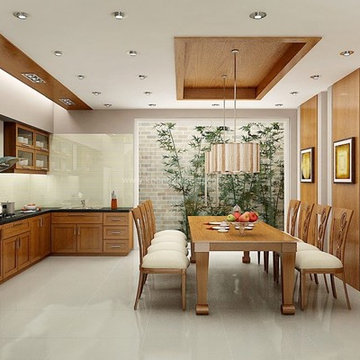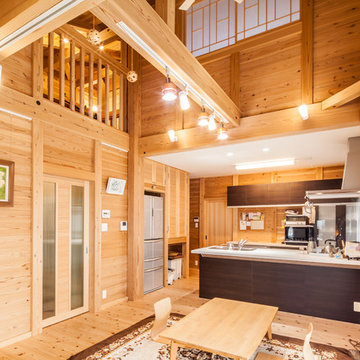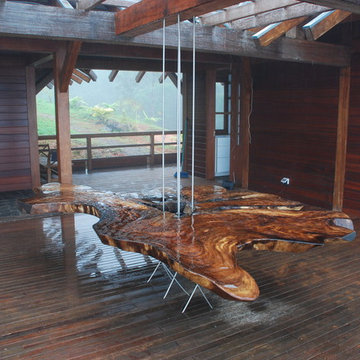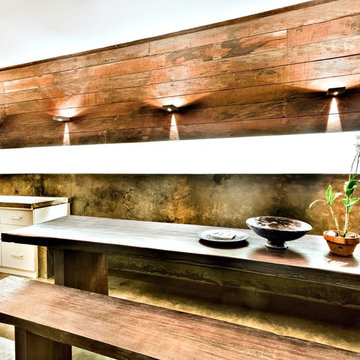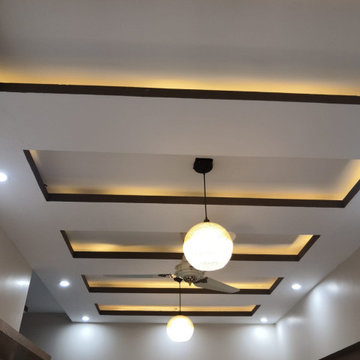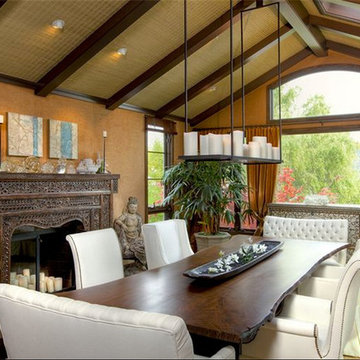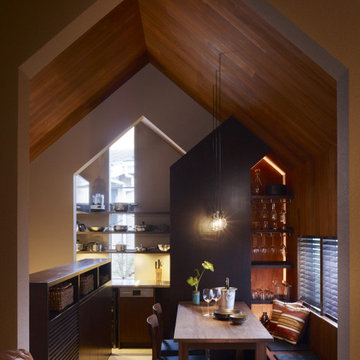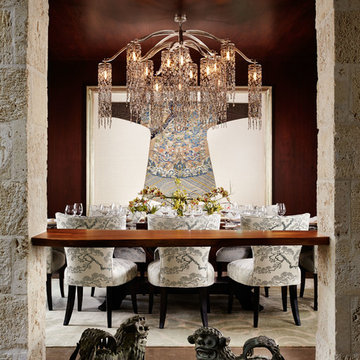アジアンスタイルのダイニング (茶色い壁) の写真
絞り込み:
資材コスト
並び替え:今日の人気順
写真 41〜60 枚目(全 65 枚)
1/3
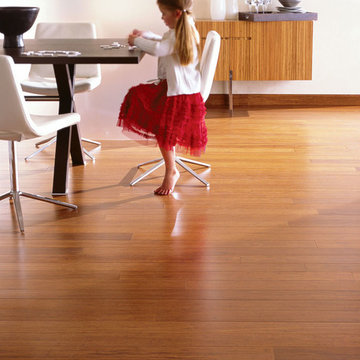
Color: Synergy-Solid-Strand-Bamboo-Chestnut
シカゴにあるお手頃価格の中くらいなアジアンスタイルのおしゃれなLDK (茶色い壁、竹フローリング、暖炉なし) の写真
シカゴにあるお手頃価格の中くらいなアジアンスタイルのおしゃれなLDK (茶色い壁、竹フローリング、暖炉なし) の写真
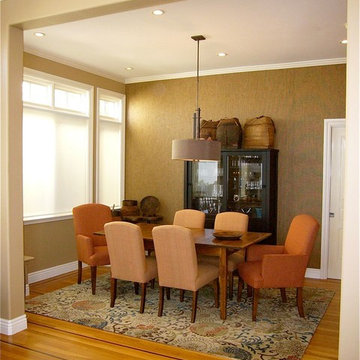
A handwoven Japanese wallcovering on the back Accent Wall of this dining room adds a lot of warmth and texture to the room.
Photo: Jamie Snavley
サンフランシスコにあるお手頃価格の中くらいなアジアンスタイルのおしゃれな独立型ダイニング (茶色い壁、無垢フローリング) の写真
サンフランシスコにあるお手頃価格の中くらいなアジアンスタイルのおしゃれな独立型ダイニング (茶色い壁、無垢フローリング) の写真
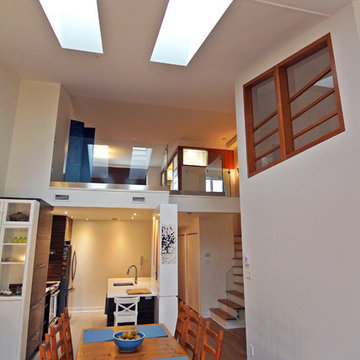
This interior design project was customizing a condominium unit to the taste of the new owners, while respecting the budget and priorities thereof.
First, the existing bathroom on the mezzanine was enlarged across the width of the room to incorporate a large freestanding bath in the center of a generous and relaxing space. Large translucent sliding doors and an interior window have been added to let as much natural light into space as possible. The bath is highlighted by a wall of wooden slats backlit. All of the bathroom furniture and the new doors and windows were made by a cabinetmaker in the same colors as the slatted wall in order to unify these elements throughout the dwelling.
At the entrance, in front of the kitchen, a column of classic inspiration has been replaced by a structural piece of furniture that divides the two spaces while incorporating additional storage and decorative alcoves. Near the ceiling of the cathedral space, a new tinted window allows natural light to enter the skylights at the top of the previously dark office.
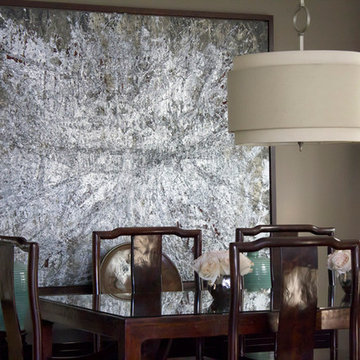
Interior design: ZWADA home - Don Zwarych and Kyo Sada
Photography: Kyo Sada
バンクーバーにある高級な小さなアジアンスタイルのおしゃれなダイニング (茶色い壁) の写真
バンクーバーにある高級な小さなアジアンスタイルのおしゃれなダイニング (茶色い壁) の写真
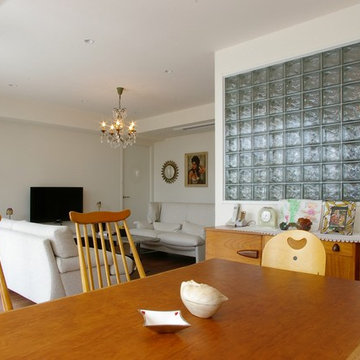
Photo by Naotake Moriyoshi
横浜にある中くらいなアジアンスタイルのおしゃれなダイニングキッチン (茶色い壁、合板フローリング、茶色い床) の写真
横浜にある中くらいなアジアンスタイルのおしゃれなダイニングキッチン (茶色い壁、合板フローリング、茶色い床) の写真
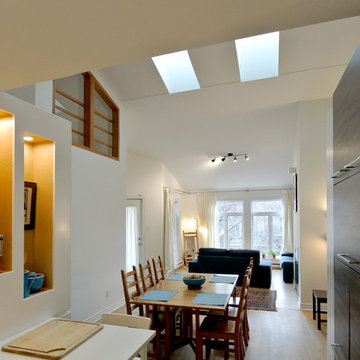
This interior design project was customizing a condominium unit to the taste of the new owners, while respecting the budget and priorities thereof.
First, the existing bathroom on the mezzanine was enlarged across the width of the room to incorporate a large freestanding bath in the center of a generous and relaxing space. Large translucent sliding doors and an interior window have been added to let as much natural light into space as possible. The bath is highlighted by a wall of wooden slats backlit. All of the bathroom furniture and the new doors and windows were made by a cabinetmaker in the same colors as the slatted wall in order to unify these elements throughout the dwelling.
At the entrance, in front of the kitchen, a column of classic inspiration has been replaced by a structural piece of furniture that divides the two spaces while incorporating additional storage and decorative alcoves. Near the ceiling of the cathedral space, a new tinted window allows natural light to enter the skylights at the top of the previously dark office.
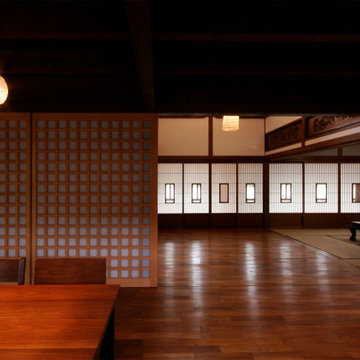
桜大黒の家(古民家改修)風景を受け継ぐ 築60年淡路島の古民家 |Studio tanpopo-gumi
撮影|野口 兼史
他の地域にある広いアジアンスタイルのおしゃれなダイニング (茶色い壁、濃色無垢フローリング、茶色い床) の写真
他の地域にある広いアジアンスタイルのおしゃれなダイニング (茶色い壁、濃色無垢フローリング、茶色い床) の写真
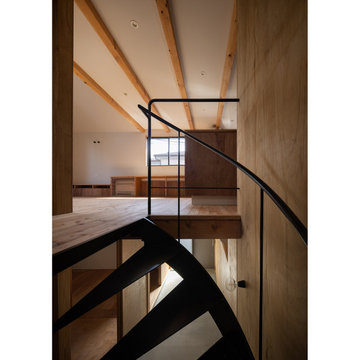
2・3階は閉じることが必要とされた部屋(納戸、トイレ、主寝室)以外は全てが繋がったおおらかな空間として、南東側は切妻の屋根形状があらわになった二層吹き抜けのリビングとしています。
東京23区にある高級な中くらいなアジアンスタイルのおしゃれなダイニング (茶色い壁、無垢フローリング、暖炉なし、茶色い床、表し梁、塗装板張りの壁、白い天井) の写真
東京23区にある高級な中くらいなアジアンスタイルのおしゃれなダイニング (茶色い壁、無垢フローリング、暖炉なし、茶色い床、表し梁、塗装板張りの壁、白い天井) の写真
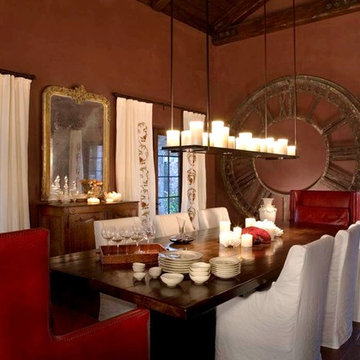
Calabasas, CA
Photo Courtesy of Lizanne Judge Design
オースティンにある広いアジアンスタイルのおしゃれな独立型ダイニング (茶色い壁、テラコッタタイルの床、暖炉なし) の写真
オースティンにある広いアジアンスタイルのおしゃれな独立型ダイニング (茶色い壁、テラコッタタイルの床、暖炉なし) の写真
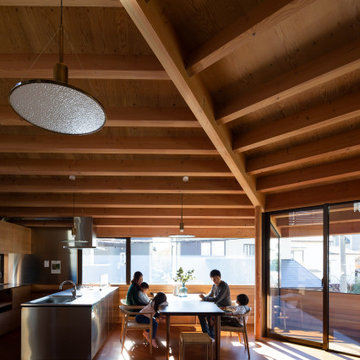
5人家族がゆったりと座れるダイニング。柔らかな光に包まれながら食卓を囲むことができます。
大阪にある広いアジアンスタイルのおしゃれなLDK (茶色い壁、無垢フローリング、暖炉なし、茶色い床、表し梁、羽目板の壁) の写真
大阪にある広いアジアンスタイルのおしゃれなLDK (茶色い壁、無垢フローリング、暖炉なし、茶色い床、表し梁、羽目板の壁) の写真
アジアンスタイルのダイニング (茶色い壁) の写真
3
